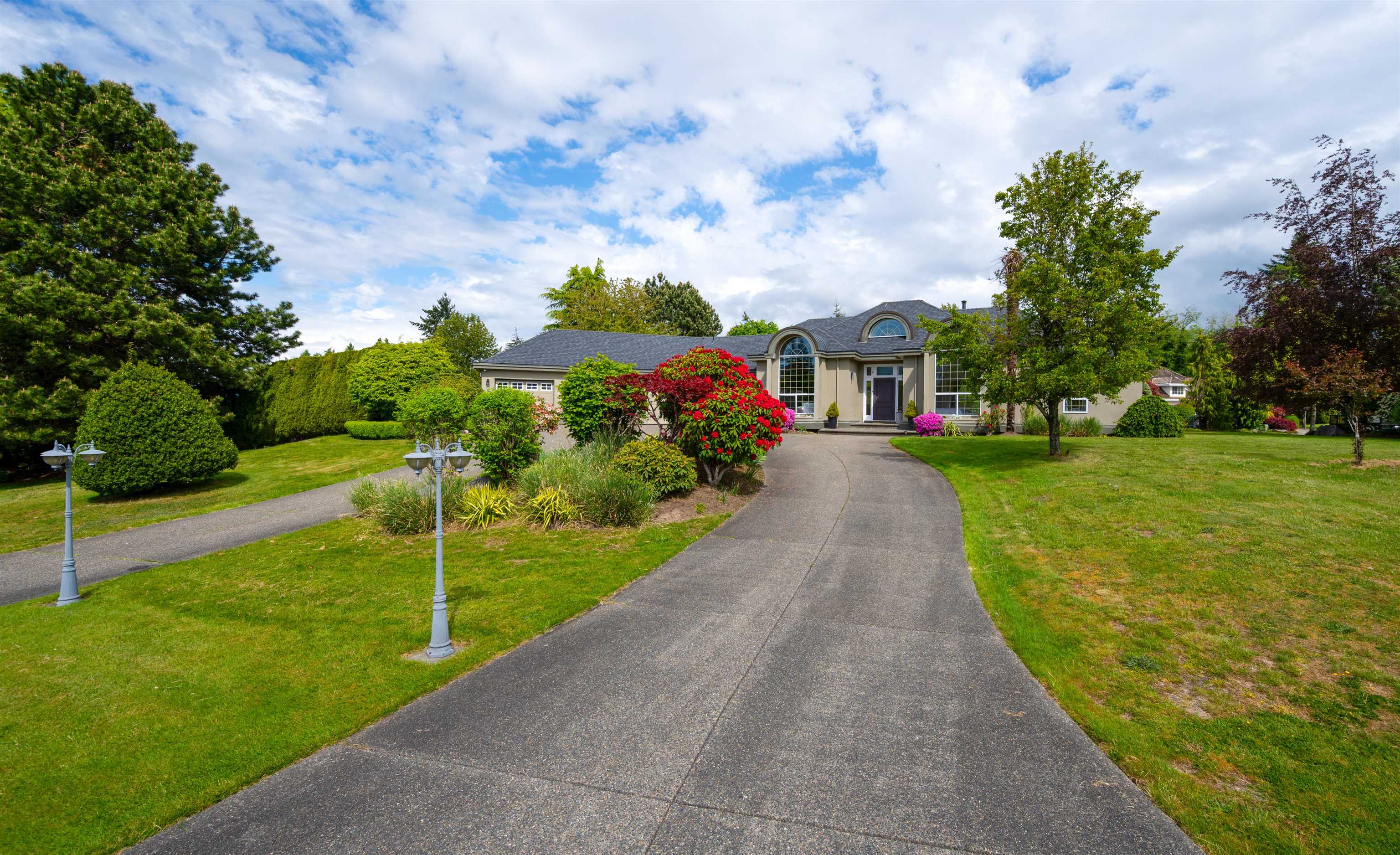Select your Favourite features
- Houseful
- BC
- Surrey
- Grandview Heights
- 165 Street

Highlights
Description
- Home value ($/Sqft)$1,259/Sqft
- Time on Houseful
- Property typeResidential
- StyleRancher/bungalow
- Neighbourhood
- CommunityShopping Nearby
- Median school Score
- Year built1992
- Mortgage payment
A MUST SEE!! *** STUNNING EXECUTIVE RANCHER *** You’ll love this GORGEOUS Custom-Built 4 BDRM/4 BATH 3015 SF RANCHER on an ESTATE-SIZE 1.109 ACRE (48,308 SF) Manicured Park-Like View Lot w/DESIGNER FINISHES, CUSTOM MILLWORK & CABINETRY, COFFERED & VAULTED CEILINGS, TRIPLE GARAGE & Wrap-Around Driveway! The Bright OPEN DESIGN offers an Elegant LVGRM/DINRM w/Peninsula FP, CROWNS & HARDWOOD throughout! Be a TOP CHEF in GOURMET ISLAND KITCHEN w/WOLF Gas Stove, GRANITE COUNTERS, BI Oven & Posh EAT-WINE BAR! Stylish FAMRM w/Gas FP Steps-Out to ENTERTAINERS DECK w/HOT TUB Perfect for Family Fun & BBQs! Sleep-like-a-King in DELUXE PBDRM w/Lounge Area & Spa-Like ENSUITE w/Jetted Tub, XL SHOWER + 3 GENEROUS BDRMS & BONUS DEN perfect for Office/5th BDRM. ** OPEN HOUSE: SUNDAY, May 25 from 2 to 4pm **
MLS®#R3002062 updated 5 months ago.
Houseful checked MLS® for data 5 months ago.
Home overview
Amenities / Utilities
- Heat source Forced air, natural gas
- Sewer/ septic Septic tank
Exterior
- Construction materials
- Foundation
- Roof
- # parking spaces 8
- Parking desc
Interior
- # full baths 2
- # half baths 2
- # total bathrooms 4.0
- # of above grade bedrooms
- Appliances Washer/dryer, dishwasher, refrigerator, stove, microwave, oven, wine cooler
Location
- Community Shopping nearby
- Area Bc
- View Yes
- Water source Public
- Zoning description Ra
Lot/ Land Details
- Lot dimensions 48308.0
Overview
- Lot size (acres) 1.11
- Basement information Crawl space
- Building size 3015.0
- Mls® # R3002062
- Property sub type Single family residence
- Status Active
- Tax year 2024
Rooms Information
metric
- Living room 4.318m X 5.207m
Level: Main - Kitchen 4.343m X 5.131m
Level: Main - Bedroom 3.835m X 4.14m
Level: Main - Nook 2.54m X 2.794m
Level: Main - Bedroom 3.658m X 4.343m
Level: Main - Den 2.896m X 4.115m
Level: Main - Walk-in closet 1.473m X 2.616m
Level: Main - Family room 4.115m X 4.902m
Level: Main - Eating area 2.946m X 3.124m
Level: Main - Dining room 3.988m X 4.14m
Level: Main - Foyer 2.083m X 3.175m
Level: Main - Mud room 1.092m X 2.108m
Level: Main - Laundry 3.099m X 3.581m
Level: Main - Primary bedroom 4.318m X 6.909m
Level: Main - Bedroom 3.099m X 4.14m
Level: Main
SOA_HOUSEKEEPING_ATTRS
- Listing type identifier Idx

Lock your rate with RBC pre-approval
Mortgage rate is for illustrative purposes only. Please check RBC.com/mortgages for the current mortgage rates
$-10,125
/ Month25 Years fixed, 20% down payment, % interest
$
$
$
%
$
%

Schedule a viewing
No obligation or purchase necessary, cancel at any time
Nearby Homes
Real estate & homes for sale nearby












