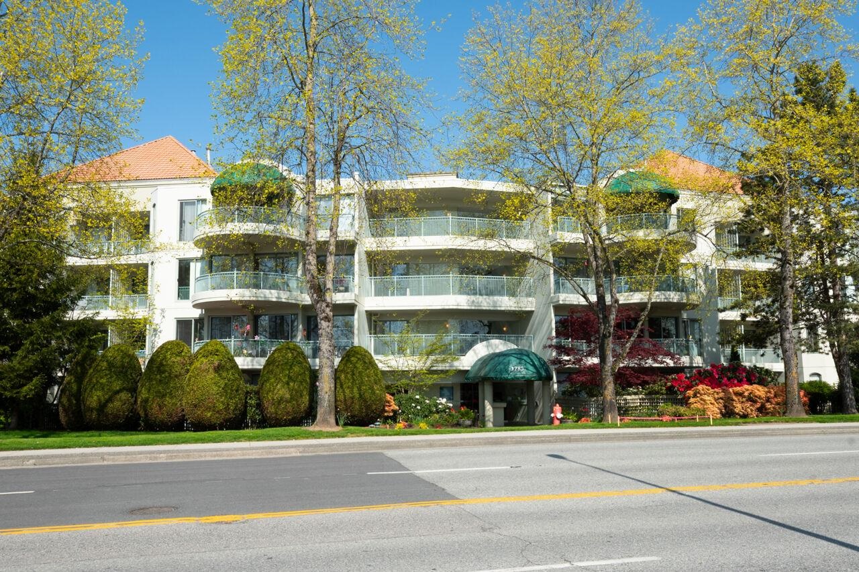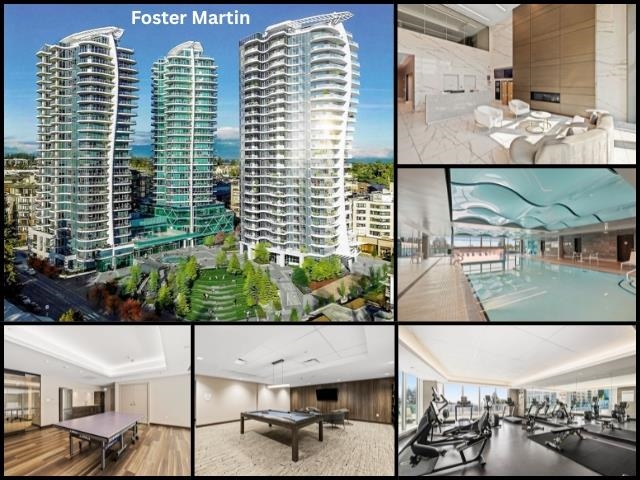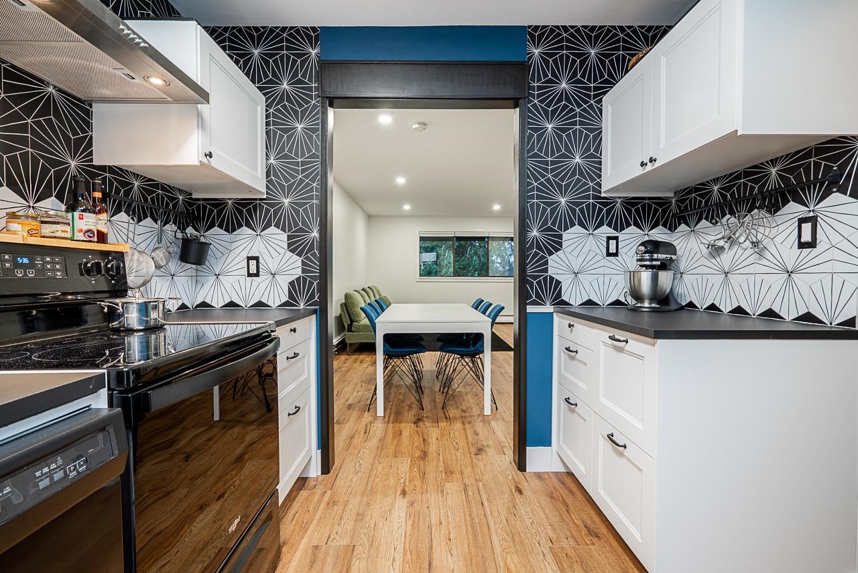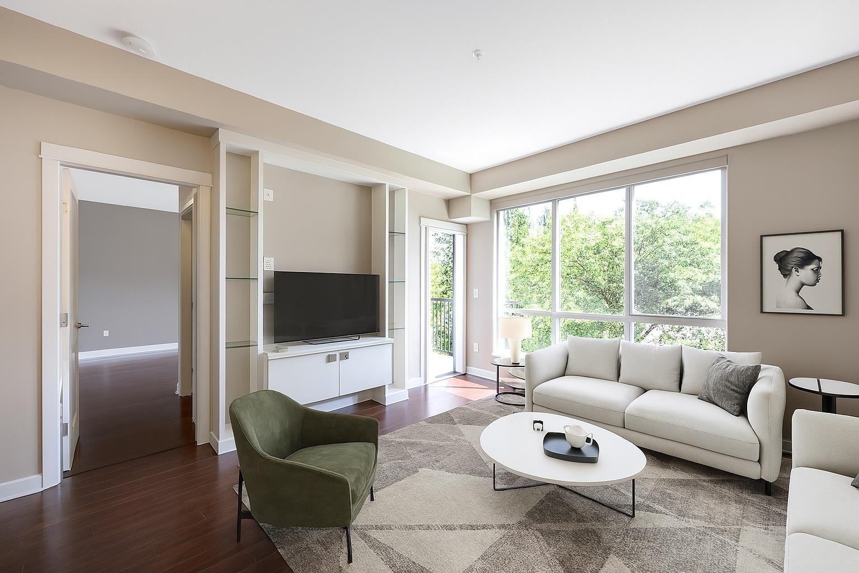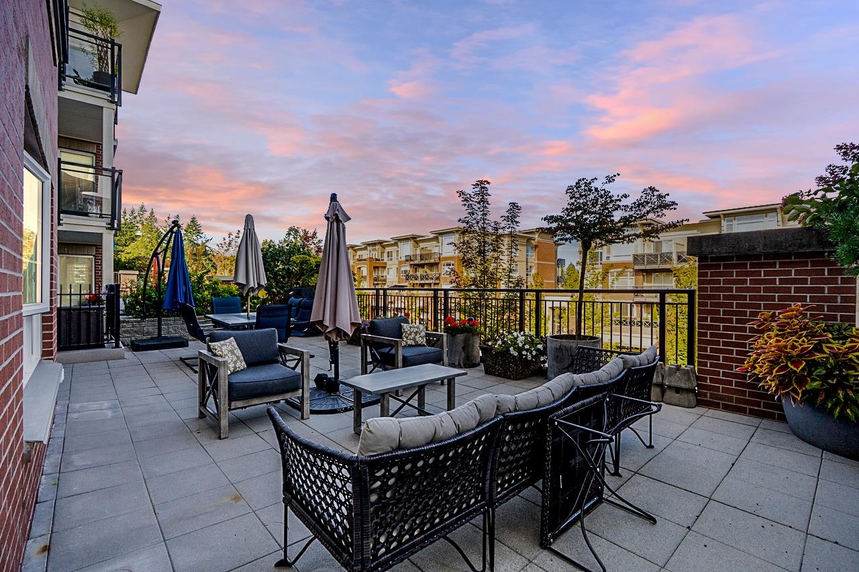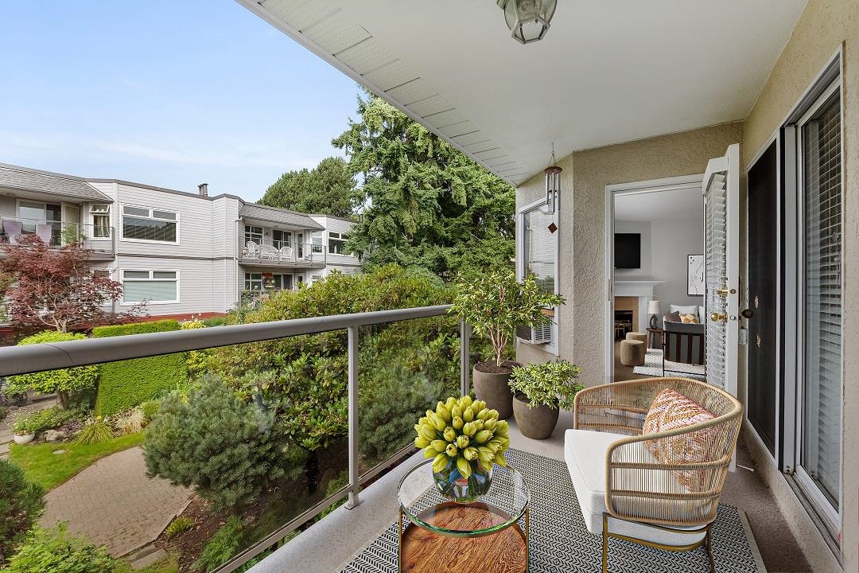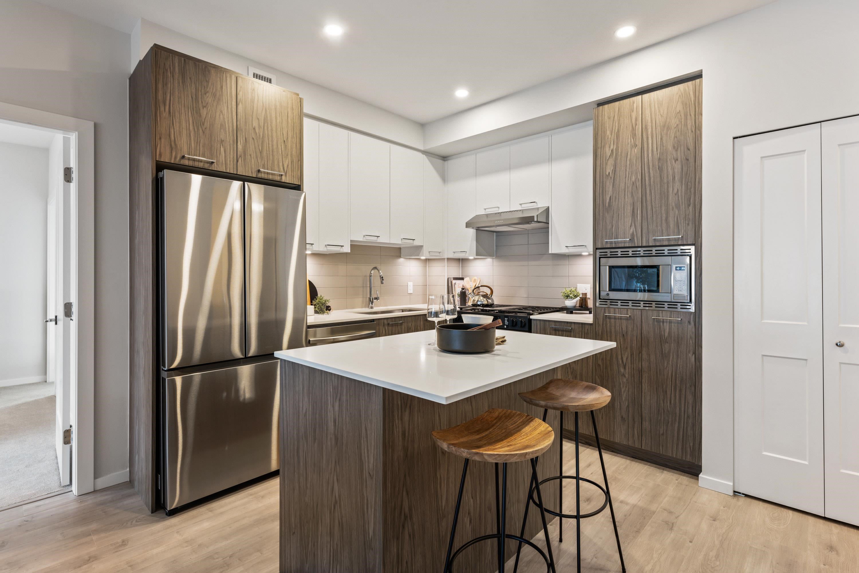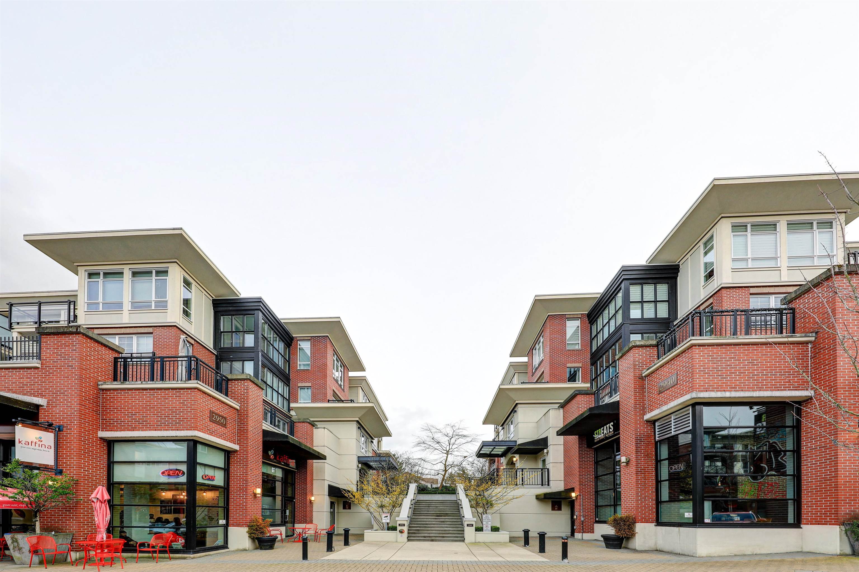- Houseful
- BC
- Surrey
- Ocean Park
- 1655 128th Street #318
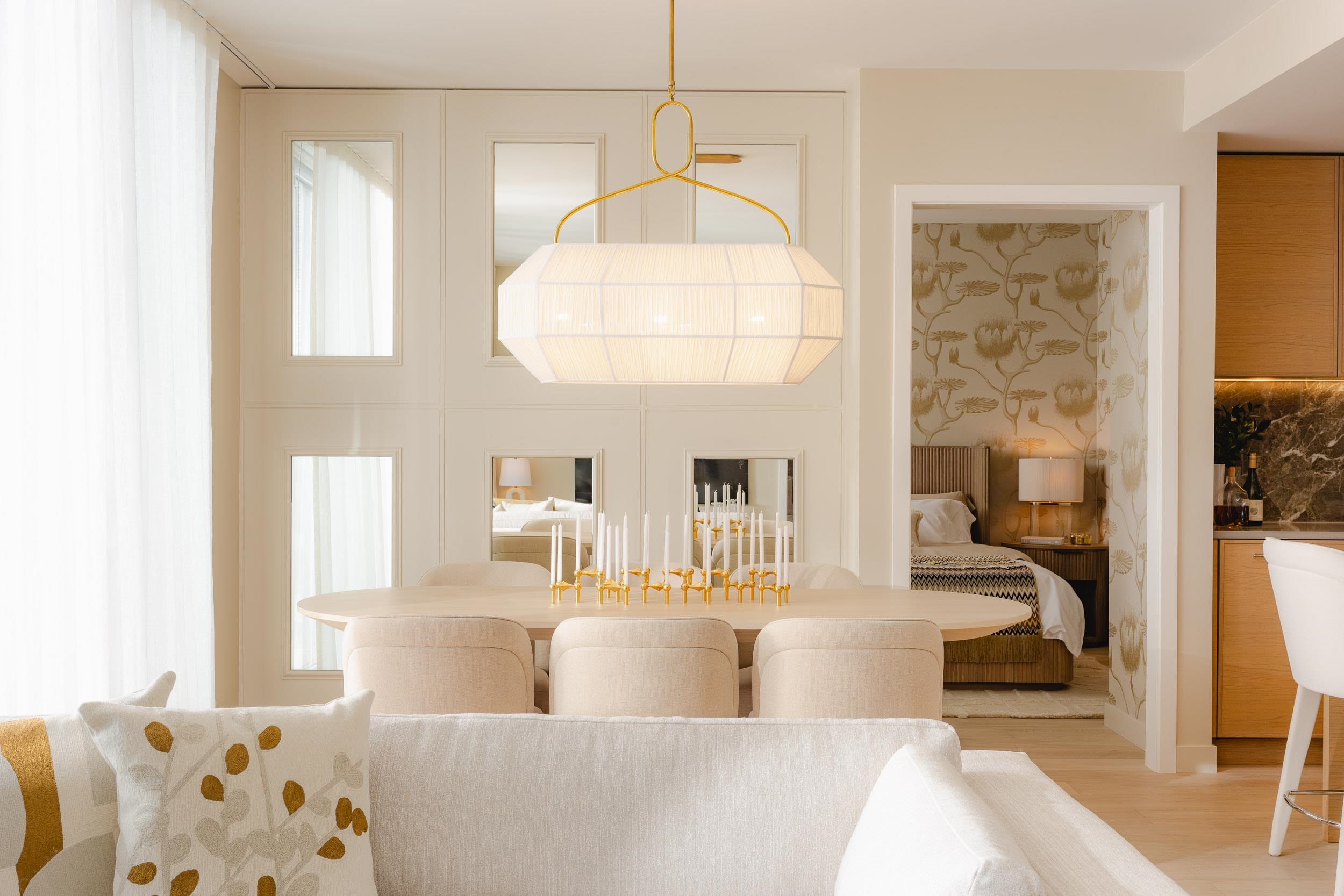
Highlights
Description
- Home value ($/Sqft)$1,297/Sqft
- Time on Houseful
- Property typeResidential
- Neighbourhood
- CommunityShopping Nearby
- Median school Score
- Year built2027
- Mortgage payment
Introducing BIGGEST FLOOR PLAN at Rockford by Cressey in Ocean Park. A spacious 2 Bed 2.5 Bath + den/family room with bright East-Facing Exposure! Enjoy sunrise on your covered patio and convenience of amazing walk score to shops and services. Concrete low-rise designed by Yamamoto Architecture with secret gardens, fitness centre and beautiful private courtyard with outdoor hot tub and cold plunge. Relaxed coastal living with hardwood floors, quality Italian appliances, King-Sized primary with walk-in closet. Ensuite features separate tub and walk-in shower. Insuite Laundry Room with Sink. Perfect lock and travel lifestyle with 2 Parking Spots! Visit today at Rockford Presentation Centre and Show Home at 1797 152nd St, open Saturday through Wednesday 12-5. Reserve today move-in Summer '27.
Home overview
- Heat source Heat pump, radiant
- Sewer/ septic Public sewer, sanitary sewer
- # total stories 4.0
- Construction materials
- Foundation
- Roof
- # parking spaces 2
- Parking desc
- # full baths 2
- # half baths 1
- # total bathrooms 3.0
- # of above grade bedrooms
- Appliances Washer/dryer, dishwasher, refrigerator, stove, microwave, oven
- Community Shopping nearby
- Area Bc
- Subdivision
- View No
- Water source Public
- Zoning description Cd 190
- Directions 022dc3c1bc95e3c2d7c875bd9f1131b0
- Basement information None
- Building size 1372.0
- Mls® # R3049110
- Property sub type Apartment
- Status Active
- Virtual tour
- Tax year 2025
- Laundry 1.88m X 2.235m
Level: Main - Kitchen 2.667m X 4.978m
Level: Main - Bedroom 5.029m X 2.794m
Level: Main - Patio 2.591m X 5.69m
Level: Main - Den 2.87m X 2.946m
Level: Main - Primary bedroom 3.912m X 3.581m
Level: Main - Walk-in closet 1.524m X 2.896m
Level: Main - Living room 3.404m X 7.137m
Level: Main
- Listing type identifier Idx

$-4,746
/ Month

