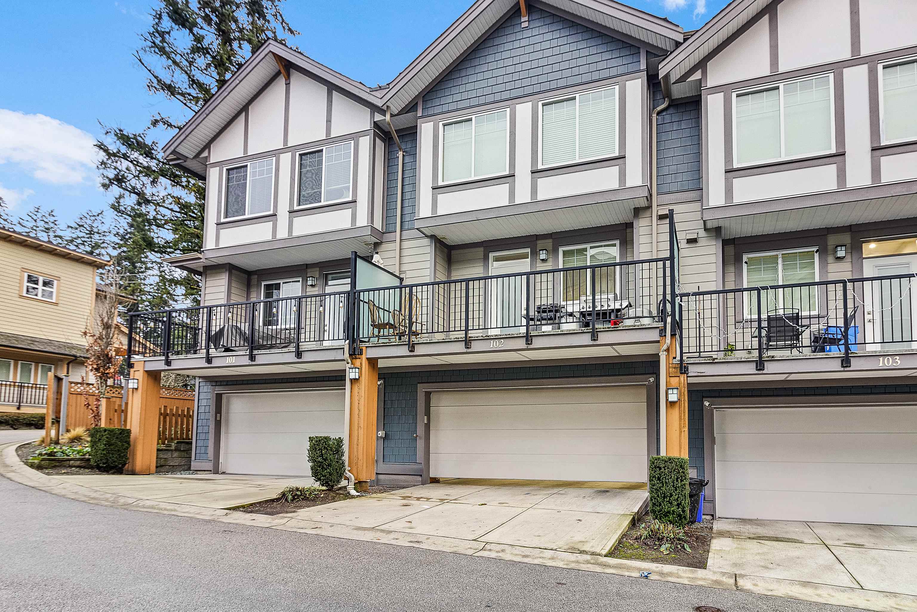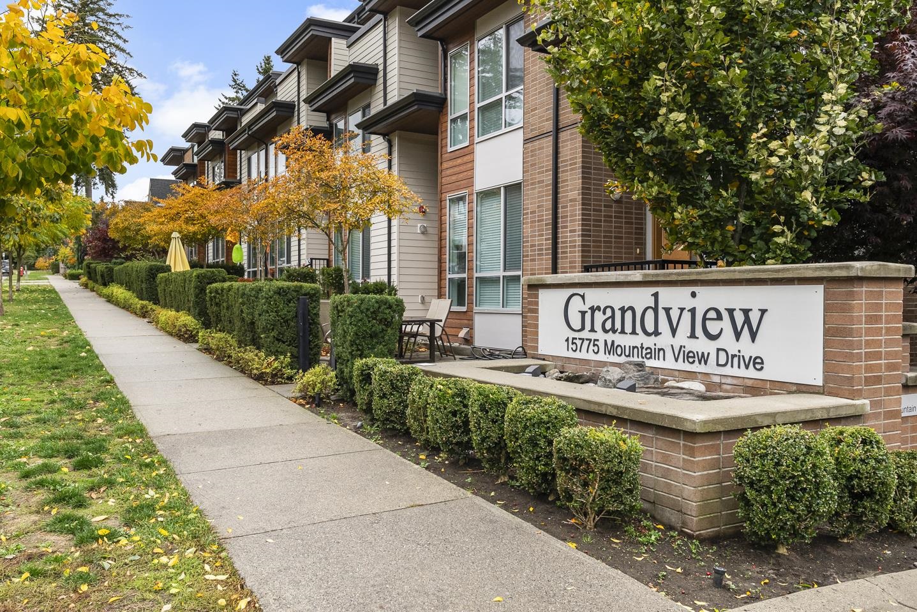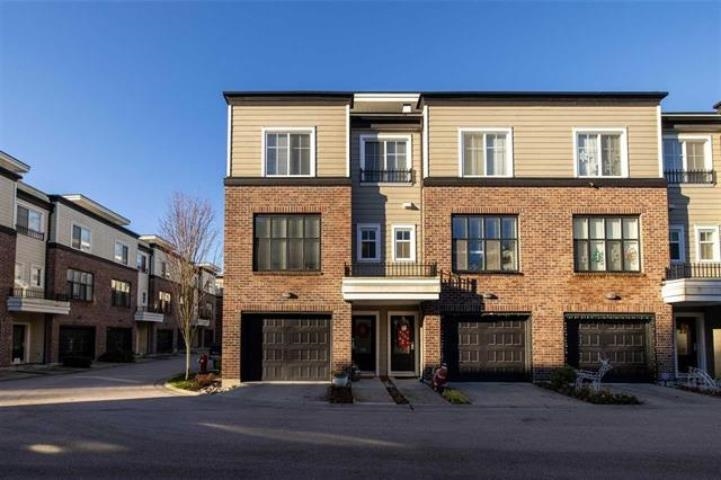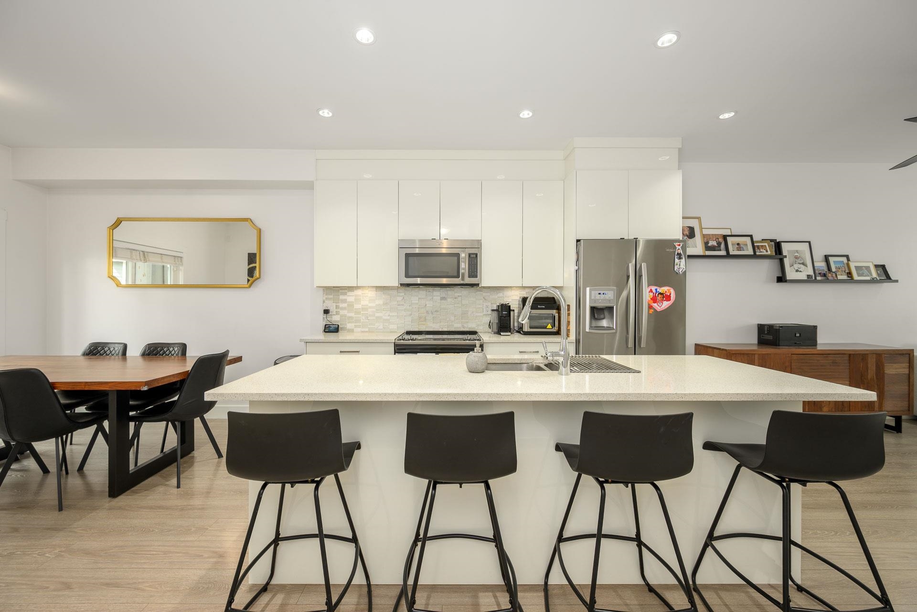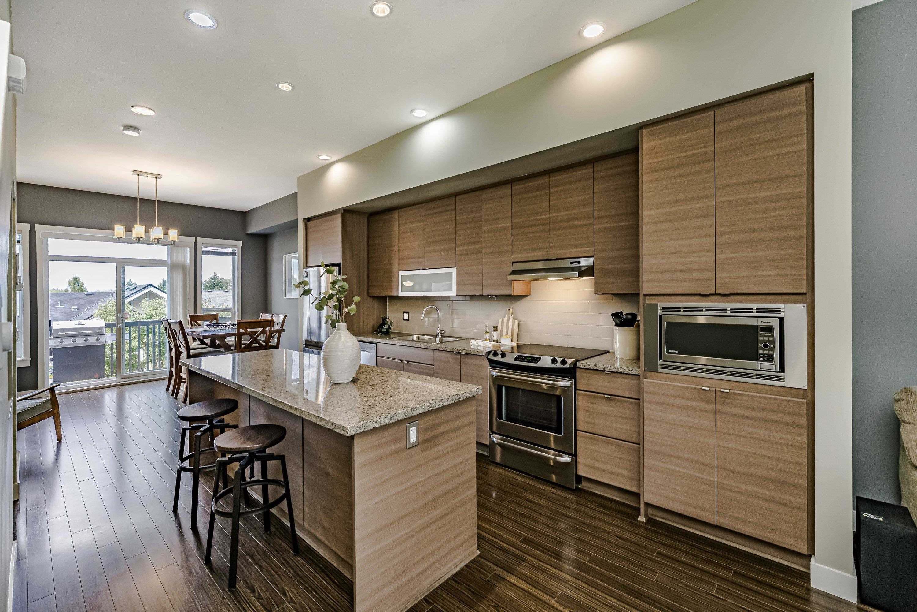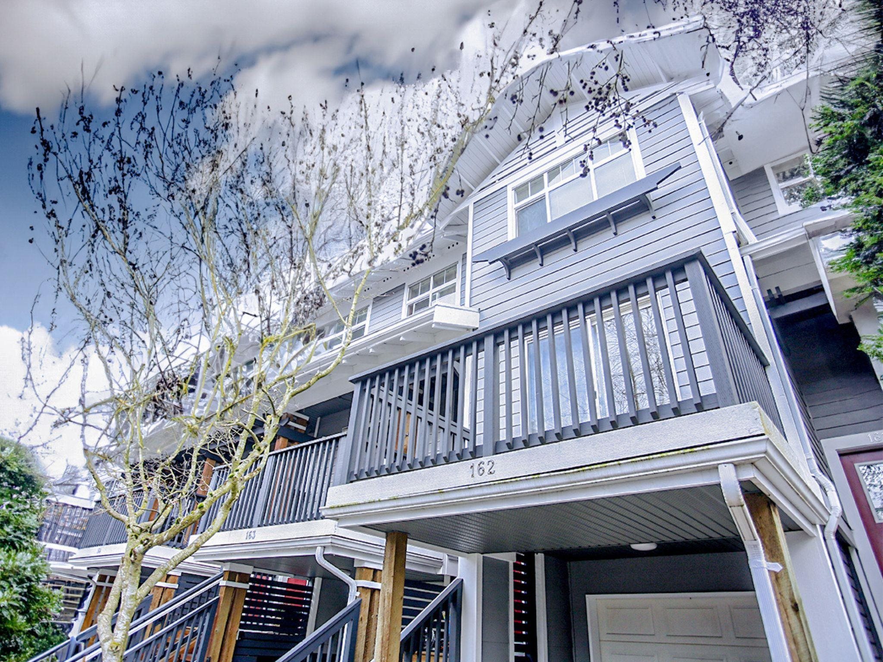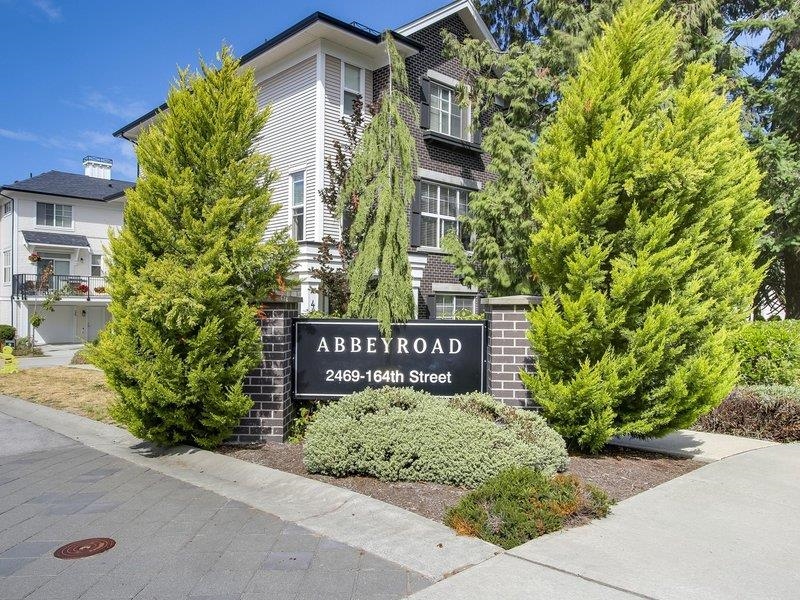Select your Favourite features
- Houseful
- BC
- Surrey
- Grandview Heights
- 16561 17a Avenue #98
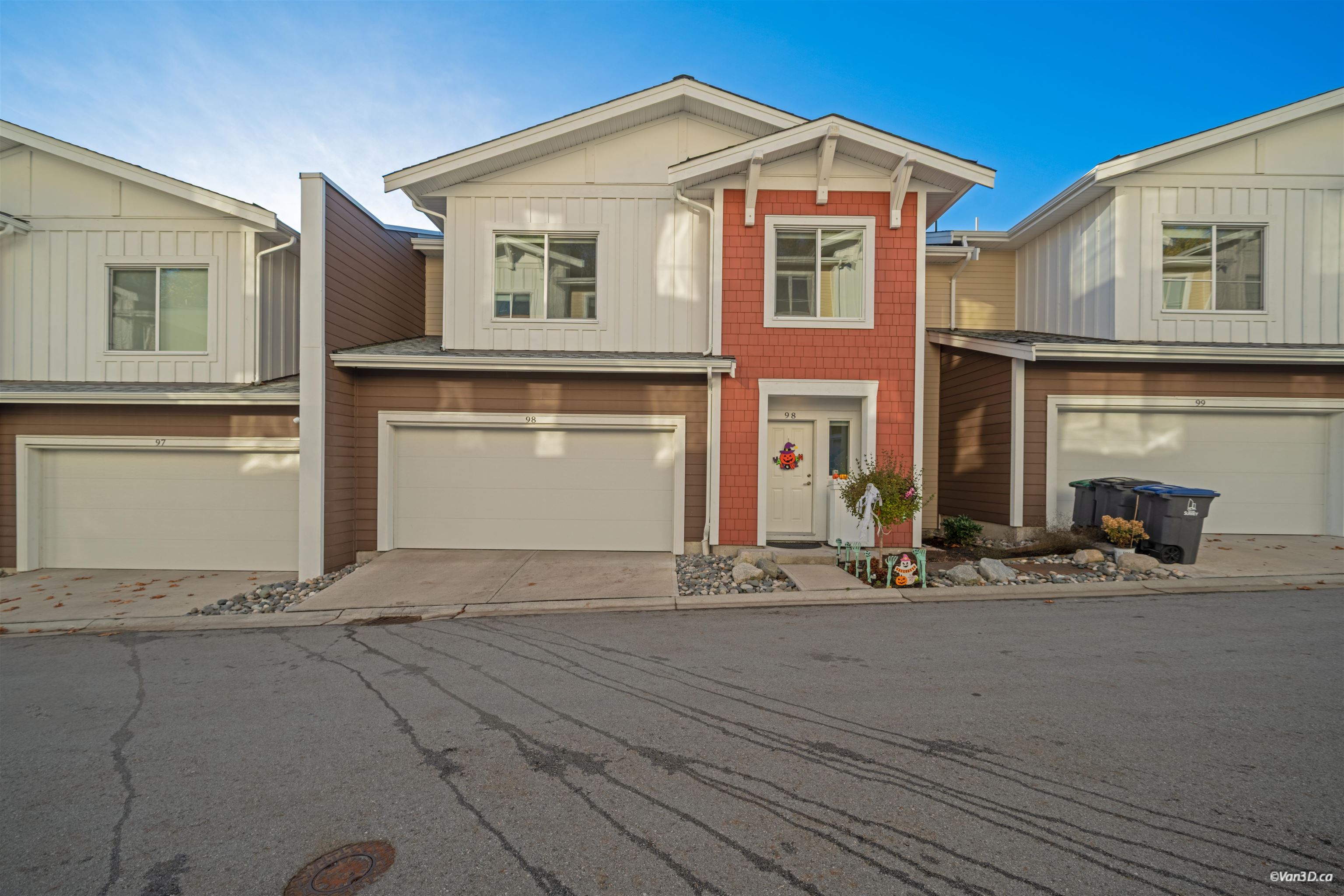
Highlights
Description
- Home value ($/Sqft)$531/Sqft
- Time on Houseful
- Property typeResidential
- Style3 storey
- Neighbourhood
- CommunityShopping Nearby
- Median school Score
- Year built2023
- Mortgage payment
Rarely available! Discover this large South Surrey corner townhome with over 2,200 sqft of living space in the sought-after Hazelwood community by Hungerford Properties. This bright south-facing home offers exceptional natural light and direct garden views, creating a serene and private atmosphere. The spacious double-height living room provides an impressive open feel, perfect for entertaining and family gatherings. Thoughtfully designed with two primary bedrooms—each with its own ensuite on separate levels—for ultimate comfort and flexibility. Enjoy the convenience of a side-by-side double garage, contemporary finishes, and an unbeatable location close to parks, schools, and shops. A true combination of space, sunlight, and modern West Coast living!
MLS®#R3062102 updated 1 day ago.
Houseful checked MLS® for data 1 day ago.
Home overview
Amenities / Utilities
- Heat source Forced air
- Sewer/ septic Public sewer, sanitary sewer, storm sewer
Exterior
- Construction materials
- Foundation
- Roof
- # parking spaces 2
- Parking desc
Interior
- # full baths 3
- # half baths 1
- # total bathrooms 4.0
- # of above grade bedrooms
- Appliances Washer/dryer, dishwasher, refrigerator, stove, microwave
Location
- Community Shopping nearby
- Area Bc
- Subdivision
- Water source Public
- Zoning description Cd
- Directions 522aeff410373cdea3fe82ac2ad73d84
Overview
- Basement information None
- Building size 2239.0
- Mls® # R3062102
- Property sub type Townhouse
- Status Active
- Virtual tour
- Tax year 2025
Rooms Information
metric
- Bedroom 3.404m X 5.182m
Level: Above - Family room 5.563m X 5.182m
Level: Above - Bedroom 2.921m X 3.073m
Level: Above - Den 2.515m X 1.676m
Level: Above - Bedroom 2.921m X 3.378m
Level: Above - Living room 3.378m X 4.674m
Level: Main - Kitchen 3.175m X 2.591m
Level: Main - Primary bedroom 4.928m X 4.674m
Level: Main - Foyer 2.896m X 1.499m
Level: Main - Walk-in closet 1.422m X 2.464m
Level: Main - Eating area 2.54m X 4.191m
Level: Main - Dining room 3.378m X 3.429m
Level: Main
SOA_HOUSEKEEPING_ATTRS
- Listing type identifier Idx

Lock your rate with RBC pre-approval
Mortgage rate is for illustrative purposes only. Please check RBC.com/mortgages for the current mortgage rates
$-3,171
/ Month25 Years fixed, 20% down payment, % interest
$
$
$
%
$
%

Schedule a viewing
No obligation or purchase necessary, cancel at any time
Nearby Homes
Real estate & homes for sale nearby

