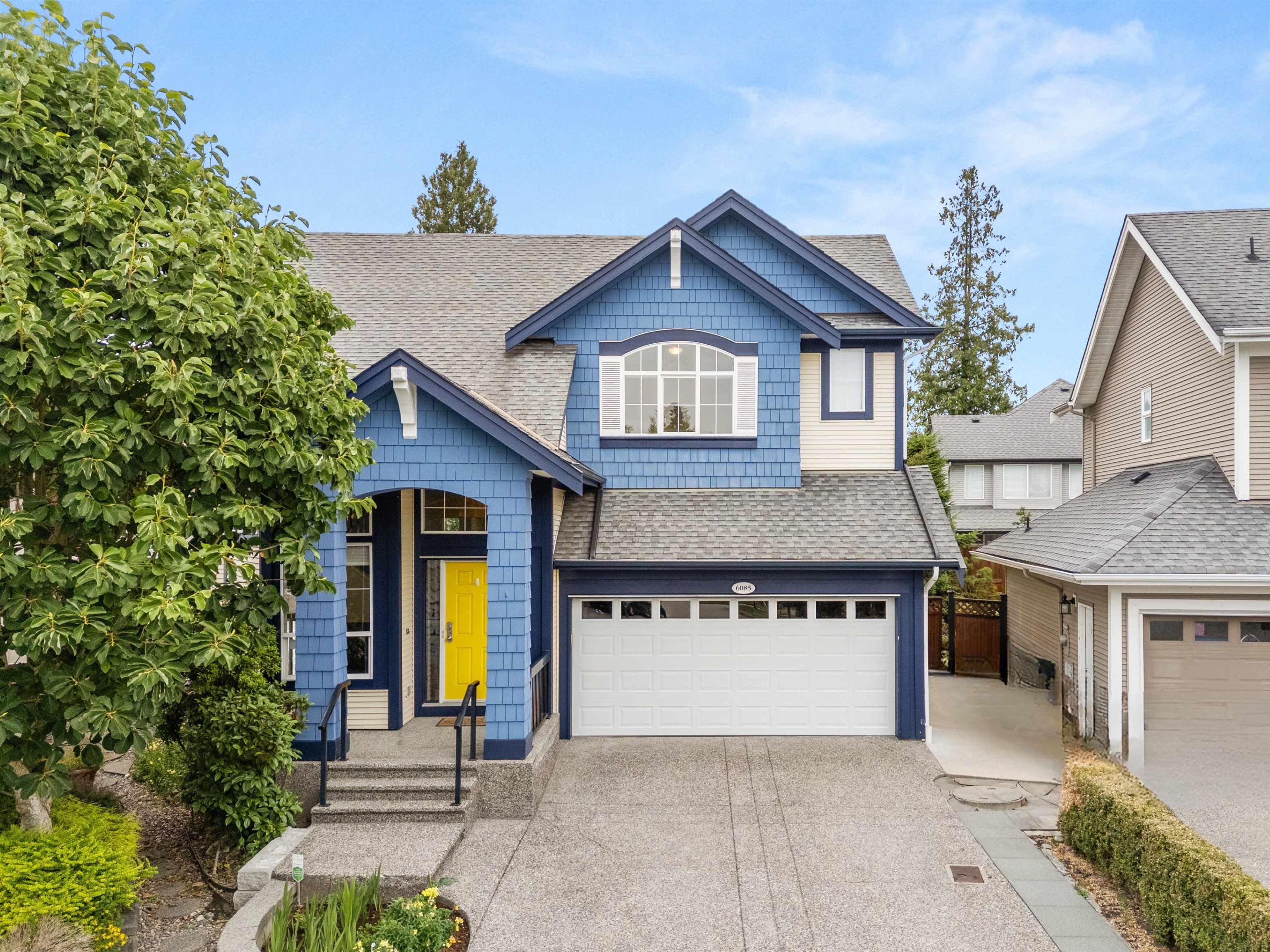- Houseful
- BC
- Surrey
- West Cloverdale North
- 165a Street

Highlights
Description
- Home value ($/Sqft)$504/Sqft
- Time on Houseful
- Property typeResidential
- Neighbourhood
- CommunityShopping Nearby
- Median school Score
- Year built2006
- Mortgage payment
Welcome to this beautiful Foxridge built Gem, nestled in a quiet cul-de-sac in desirable West Cloverdale! This bright and airy, great room concept family home features 4 bedrooms and 3.5 bath, breakfast bar granite island in kitchen w/SS appliances, open foyer with sitting rm and conveniently located laundry on the main living space. Upper floor offers 3 spacious bdrms, which includes an elegant primary bdrm with vaulted ceiling, stylish ensuite and walk-in closet. Basement is finished w/ lge recreation rm, bdrm and bath and is a walk-out for suite potential. The magic continues when you step out from the main level to a backyard oasis equipped with a stunning covered patio for all your outdoor enjoyment. All in walking distance to schools, transit, golf course and parks.
Home overview
- Heat source Baseboard, forced air, natural gas
- Sewer/ septic Public sewer, sanitary sewer, storm sewer
- Construction materials
- Foundation
- Roof
- Fencing Fenced
- # parking spaces 4
- Parking desc
- # full baths 3
- # half baths 1
- # total bathrooms 4.0
- # of above grade bedrooms
- Appliances Washer/dryer, dishwasher, refrigerator, stove
- Community Shopping nearby
- Area Bc
- View No
- Water source Public
- Zoning description R4
- Directions 8e352a20a1f34fe83fba9d0ca0f8255e
- Lot dimensions 3829.0
- Lot size (acres) 0.09
- Basement information Full, finished
- Building size 2729.0
- Mls® # R3058714
- Property sub type Single family residence
- Status Active
- Virtual tour
- Tax year 2025
- Bedroom 3.683m X 3.734m
Level: Above - Bedroom 3.302m X 4.47m
Level: Above - Primary bedroom 4.699m X 4.572m
Level: Above - Walk-in closet 2.769m X 1.651m
Level: Above - Utility 2.87m X 1.702m
Level: Basement - Recreation room 9.881m X 5.334m
Level: Basement - Bedroom 4.394m X 3.302m
Level: Basement - Kitchen 2.692m X 3.81m
Level: Main - Dining room 3.454m X 4.216m
Level: Main - Laundry 2.134m X 1.956m
Level: Main - Living room 4.547m X 4.851m
Level: Main - Den 2.845m X 3.48m
Level: Main
- Listing type identifier Idx

$-3,667
/ Month












