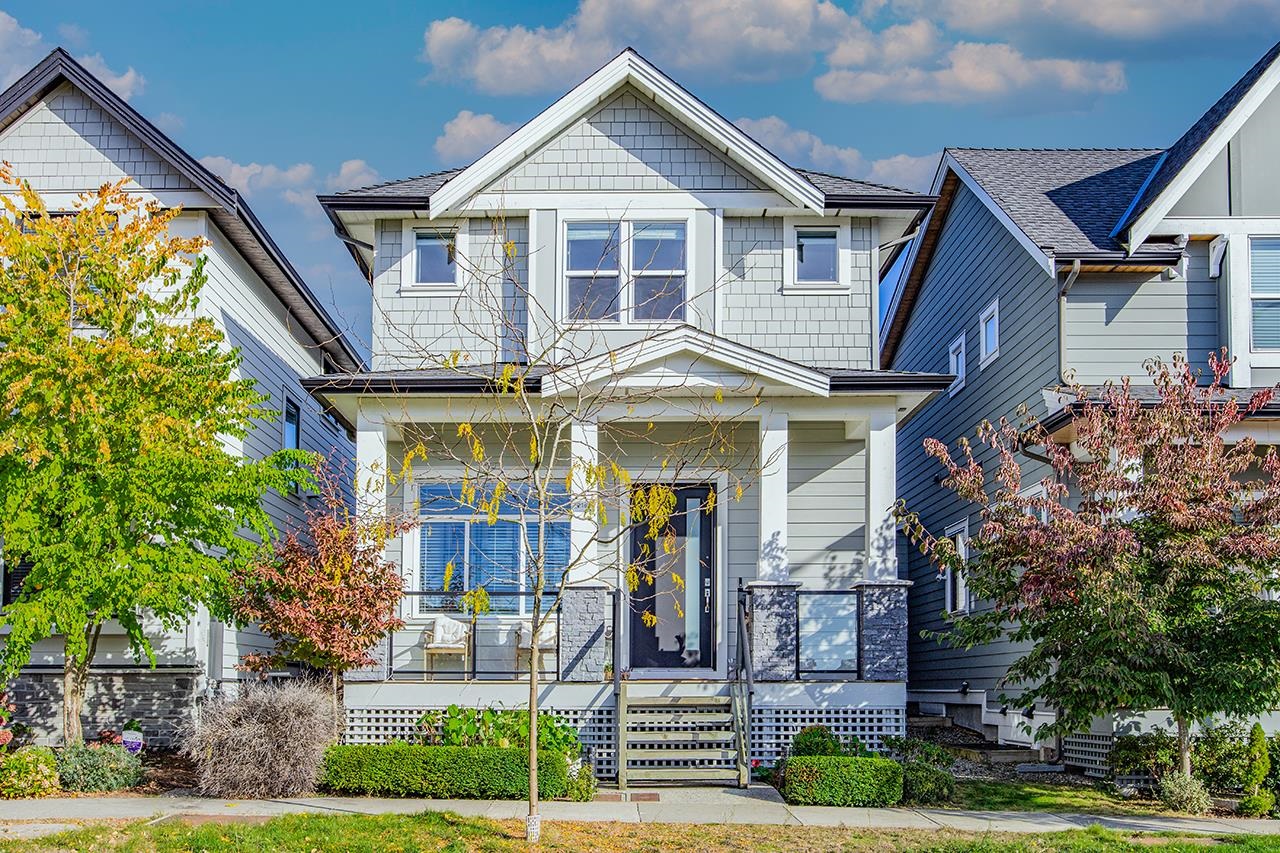- Houseful
- BC
- Surrey
- Grandview Heights
- 165a Street

Highlights
Description
- Home value ($/Sqft)$527/Sqft
- Time on Houseful
- Property typeResidential
- Neighbourhood
- CommunityShopping Nearby
- Median school Score
- Year built2017
- Mortgage payment
Welcome to this exquisite Miracon-built home, where stylish design meets practical living. With nearly 2,500 sqft of space, this residence features 4 bedrooms + a generous office and 4 bathrooms, offering both functionality and elegance. Sunlight streams throughout, thanks to lofty 10-ft ceilings, while modern comforts like central air conditioning, radiant heat, surround sound, and custom lighting are built it. The current owners have thoughtfully curated numerous upgrades. Enjoy the open-concept living area, anchored by a cozy gas fireplace, and French doors that open to the deck and backyard, complete with a fireside outdoor lounge area. Additional highlights include a private garage, extra parking pad, and a basement plumbed for a suite with a separate entrance. Open Oct 18/19 2-5pm.
Home overview
- Heat source Forced air, natural gas
- Sewer/ septic Public sewer, sanitary sewer
- Construction materials
- Foundation
- Roof
- Fencing Fenced
- # parking spaces 3
- Parking desc
- # full baths 3
- # half baths 1
- # total bathrooms 4.0
- # of above grade bedrooms
- Appliances Washer/dryer, dishwasher, refrigerator, stove, microwave
- Community Shopping nearby
- Area Bc
- Water source Public
- Zoning description Rs
- Directions 638f67b418f140d3446643ec39f94166
- Lot dimensions 2712.0
- Lot size (acres) 0.06
- Basement information Finished
- Building size 2466.0
- Mls® # R3059136
- Property sub type Single family residence
- Status Active
- Virtual tour
- Tax year 2025
- Recreation room 5.867m X 6.096m
- Bedroom 2.946m X 2.946m
- Utility 1.397m X 1.905m
- Walk-in closet 1.727m X 1.905m
Level: Above - Laundry 1.854m X 2.54m
Level: Above - Bedroom 3.15m X 3.073m
Level: Above - Primary bedroom 3.683m X 4.242m
Level: Above - Bedroom 3.023m X 3.073m
Level: Above - Foyer 1.245m X 2.286m
Level: Main - Kitchen 2.845m X 3.099m
Level: Main - Dining room 2.159m X 3.556m
Level: Main - Living room 2.489m X 4.064m
Level: Main - Office 2.87m X 3.073m
Level: Main
- Listing type identifier Idx

$-3,464
/ Month









