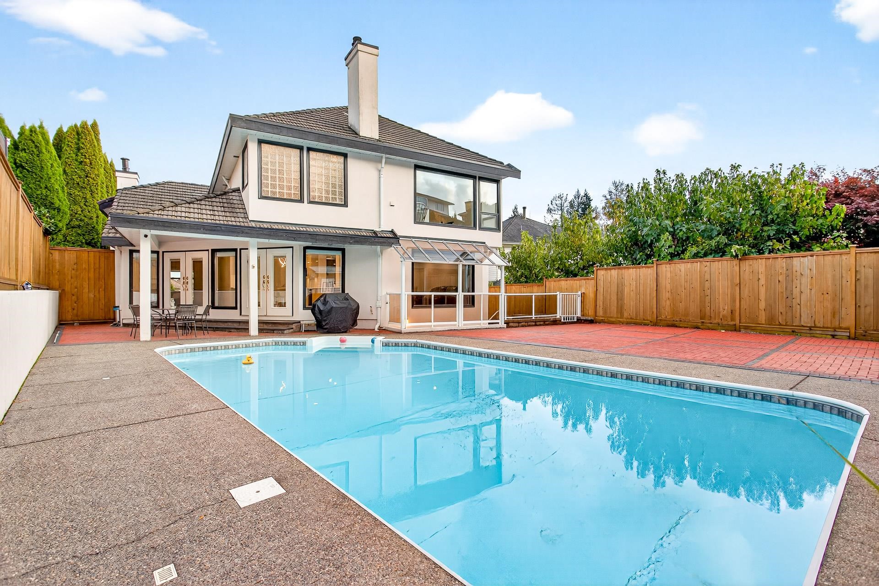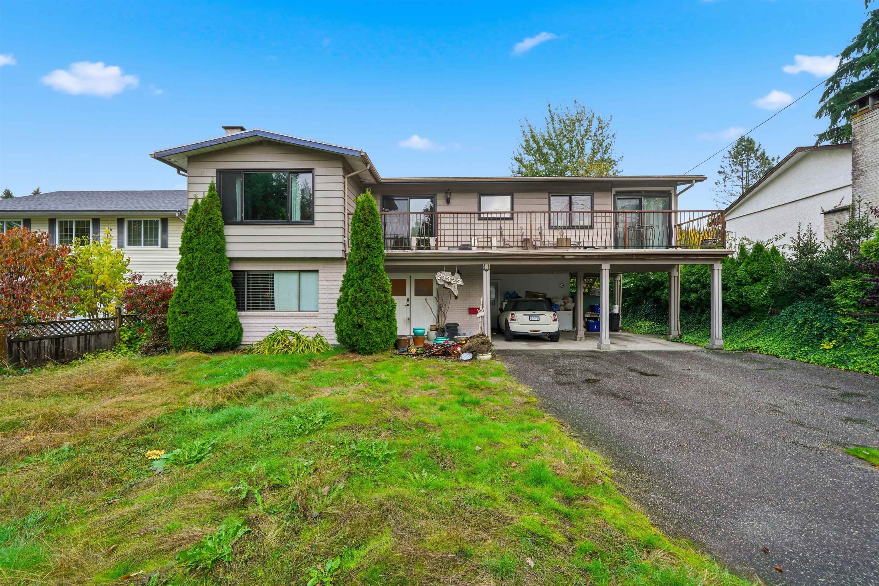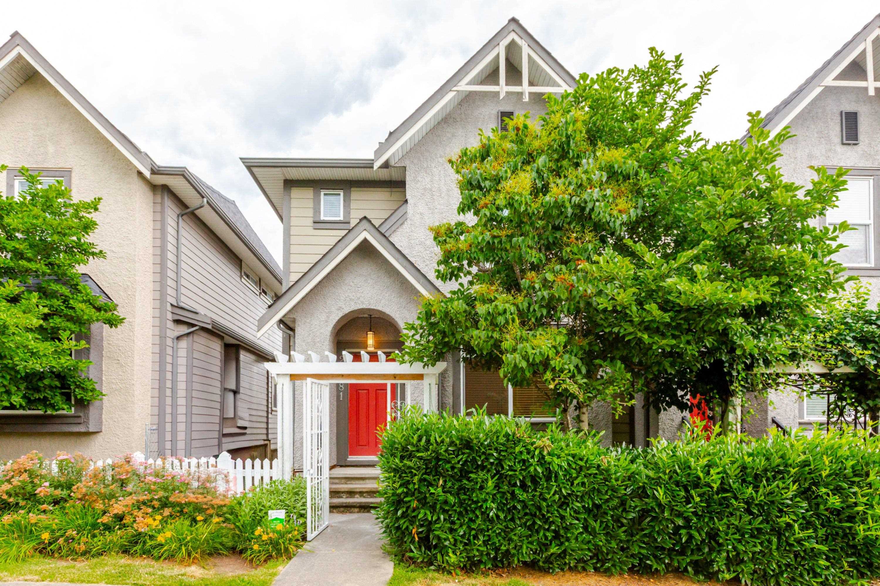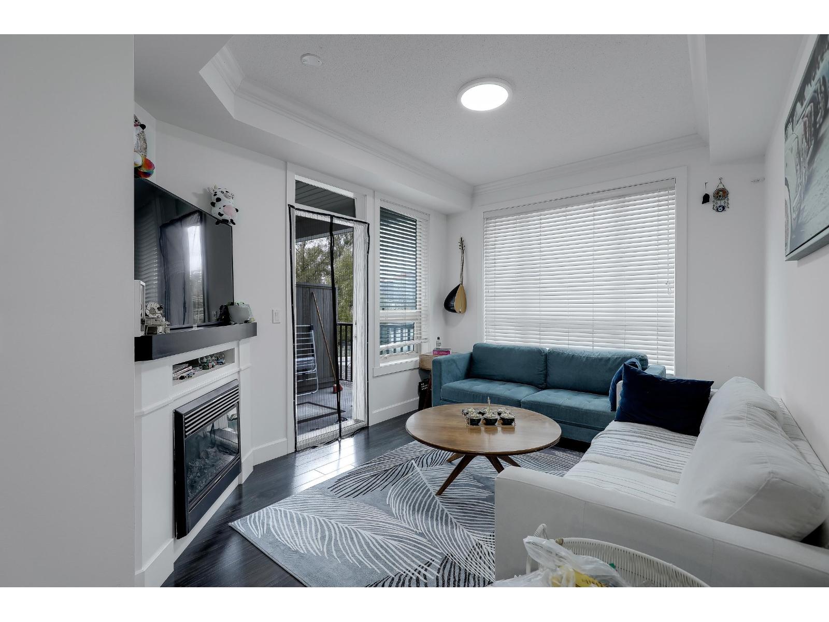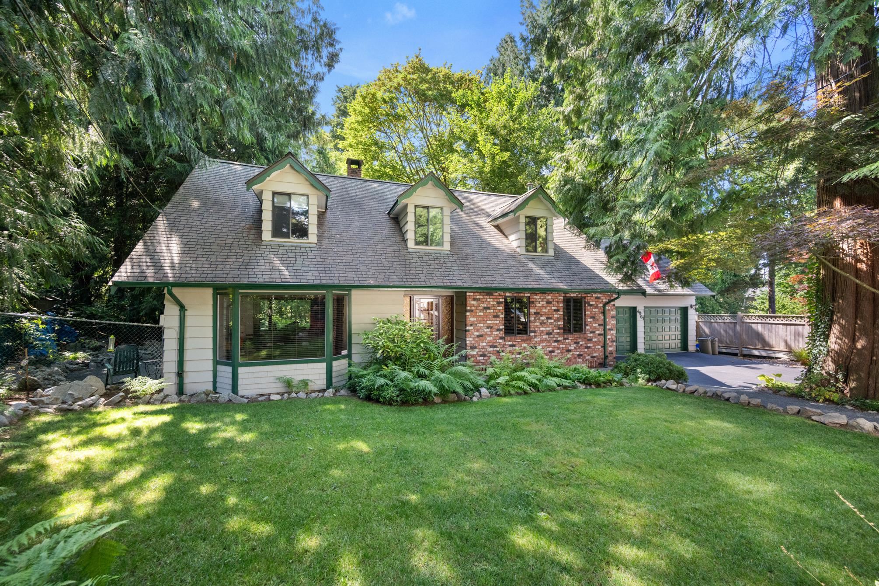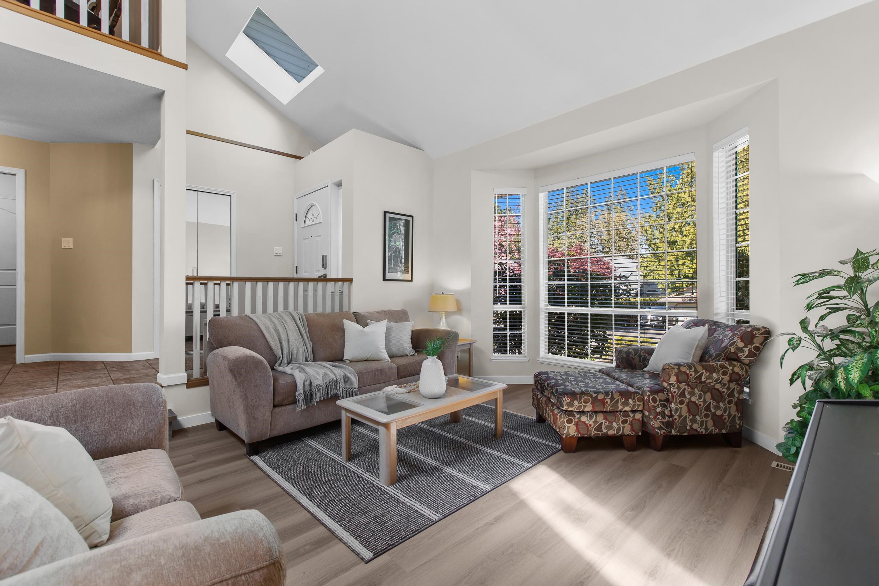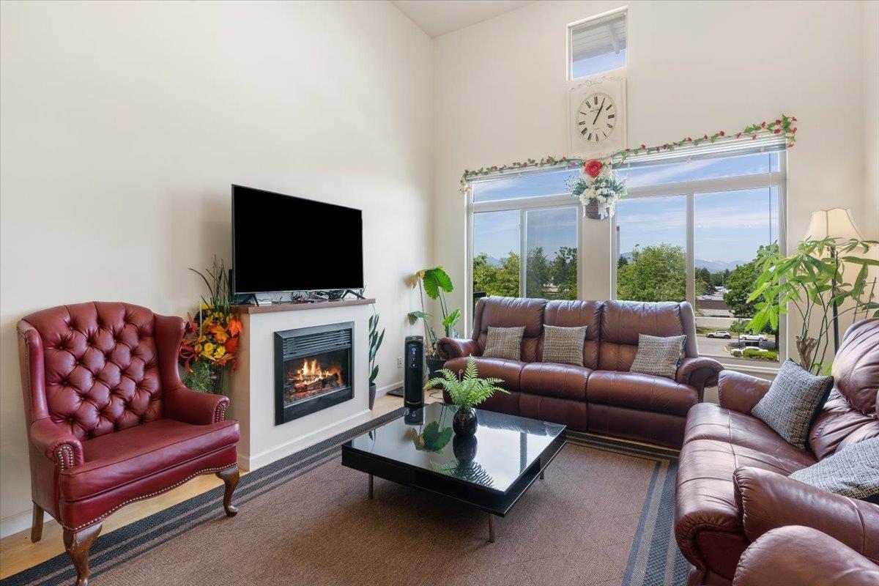- Houseful
- BC
- Surrey
- Fleetwood Town Centre
- 165a Street
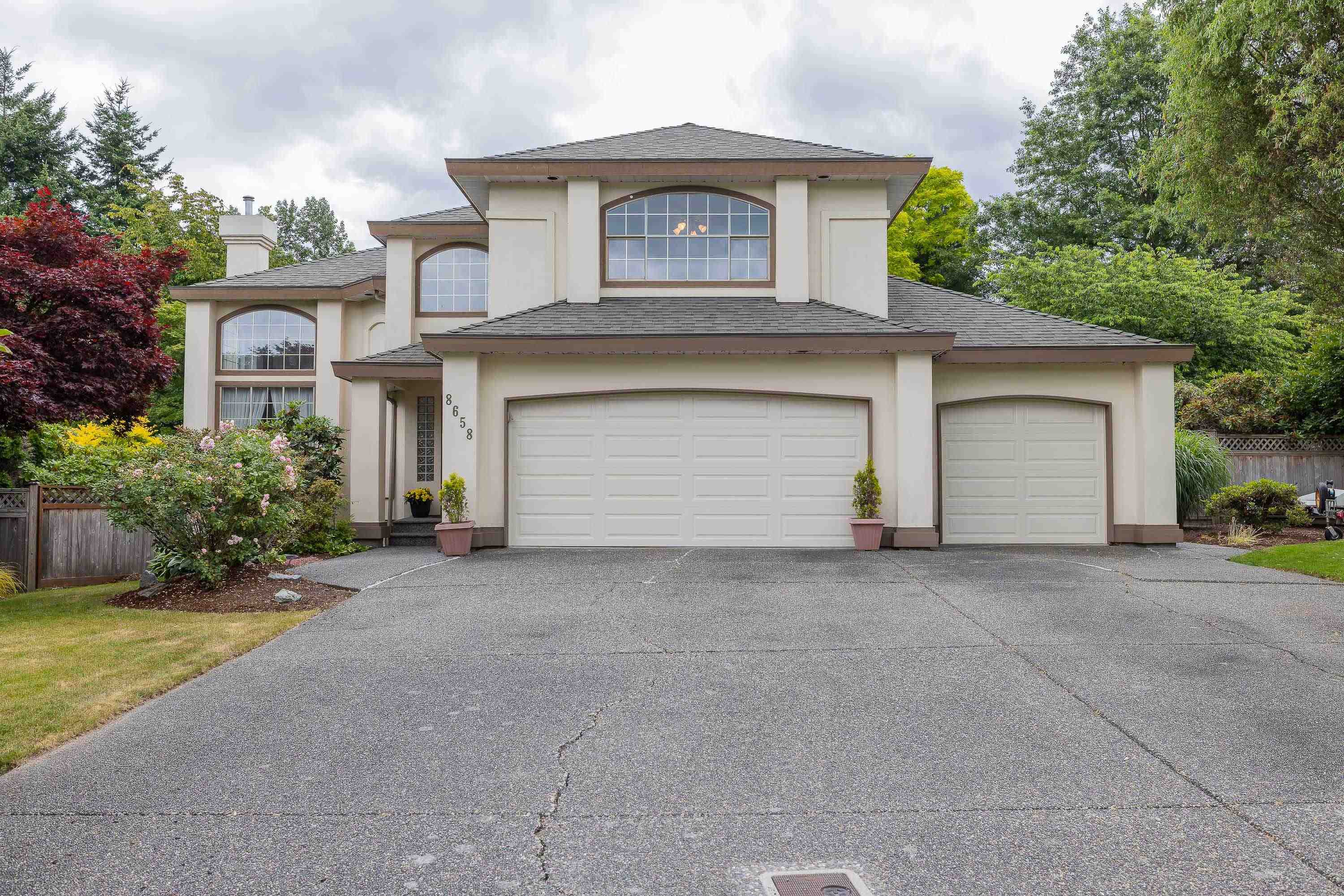
Highlights
Description
- Home value ($/Sqft)$700/Sqft
- Time on Houseful
- Property typeResidential
- Neighbourhood
- CommunityShopping Nearby
- Median school Score
- Year built1991
- Mortgage payment
LOCATION! ONE OWNER HOME- TUCKED AWAY FROM STREET & BACKS ONTO PARK FOR SENSE OF EXTENDED PROPERTY, PEACE & PRIVACY IN NEIGHBORHOOD OF EXECUTIVE HOMES... 5 BED, 3 BATH HOME ON ALMOST 1/2 ACRE- Features inc. main floor Office/Bedrm & Huge Flex rm w/wetbar & patio acc. Flex Rm up w/BI cabinets (Bedroom, Gym, crafts room?), 2 skylights, 3 gas fireplaces, Spacious Foyer, winding staircase & Living Rm w/ 14' ceiling, Formal Dining Rm, Full size laundry w/sink. Primary bedroom up w/space for King bed, walk- in closet, fireplace & view over gardens & trees. Full ensuite w/sep. shower/soaker tub. Fully fenced backyard offers sweeping lawn & a variety of custom, mature plants & trees. TRIPLE GARAGE PLUS EXTRA SPACE IN DRIVEWAY FOR MULTIPLE CARS + street parking. Flexible move-in dates.
Home overview
- Heat source Forced air, natural gas
- Sewer/ septic Public sewer, sanitary sewer, storm sewer
- Construction materials
- Foundation
- Roof
- Fencing Fenced
- # parking spaces 7
- Parking desc
- # full baths 2
- # half baths 1
- # total bathrooms 3.0
- # of above grade bedrooms
- Appliances Washer/dryer, dishwasher, refrigerator, stove, oven, range top
- Community Shopping nearby
- Area Bc
- View Yes
- Water source Public
- Zoning description 1/2 gd
- Lot dimensions 18556.0
- Lot size (acres) 0.43
- Basement information Crawl space, none
- Building size 3000.0
- Mls® # R3047139
- Property sub type Single family residence
- Status Active
- Tax year 2025
- Bedroom 3.226m X 3.353m
Level: Above - Walk-in closet 1.372m X 2.565m
Level: Above - Bedroom 3.023m X 3.404m
Level: Above - Bedroom 4.75m X 5.563m
Level: Above - Primary bedroom 3.937m X 6.68m
Level: Above - Eating area 2.946m X 2.997m
Level: Main - Foyer 4.216m X 5.055m
Level: Main - Games room 4.928m X 5.334m
Level: Main - Kitchen 3.378m X 3.404m
Level: Main - Bedroom 2.794m X 2.921m
Level: Main - Living room 3.937m X 4.75m
Level: Main - Family room 3.886m X 4.699m
Level: Main - Dining room 3.023m X 3.429m
Level: Main - Laundry 2.261m X 2.388m
Level: Main
- Listing type identifier Idx

$-5,597
/ Month

