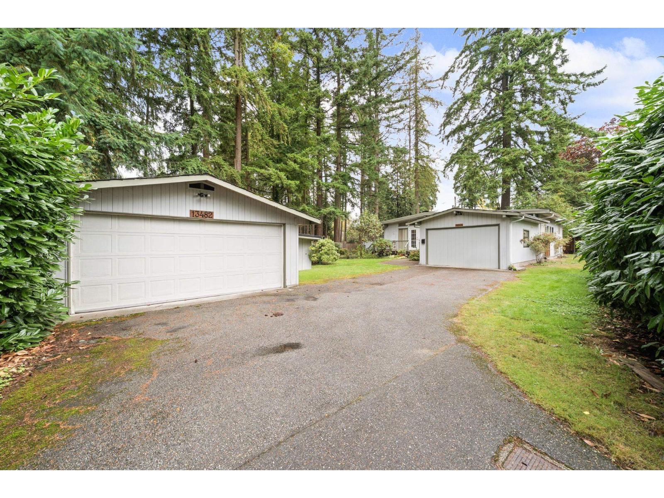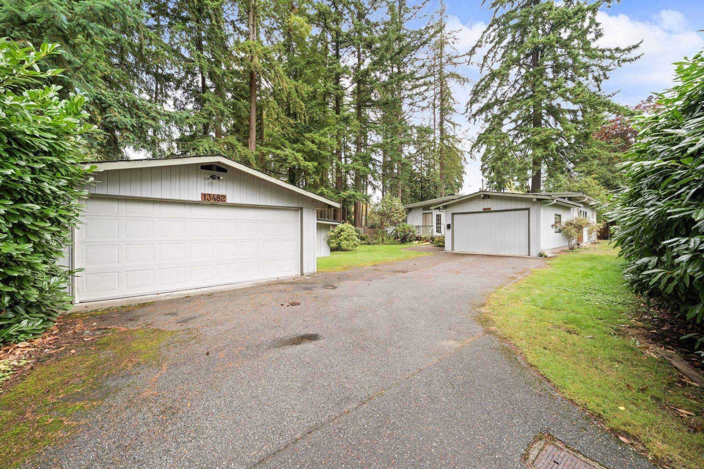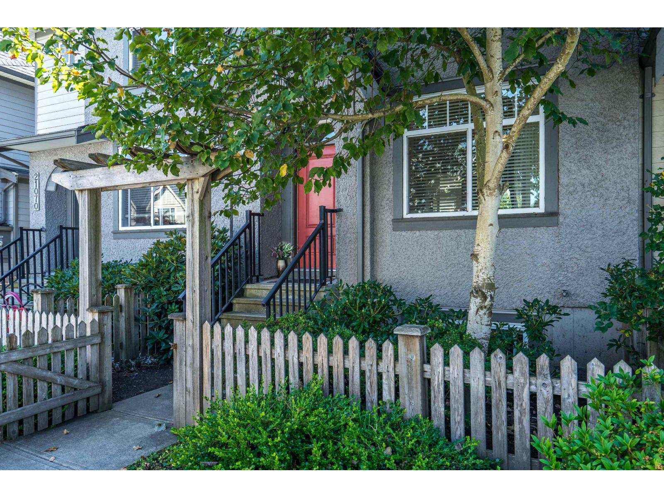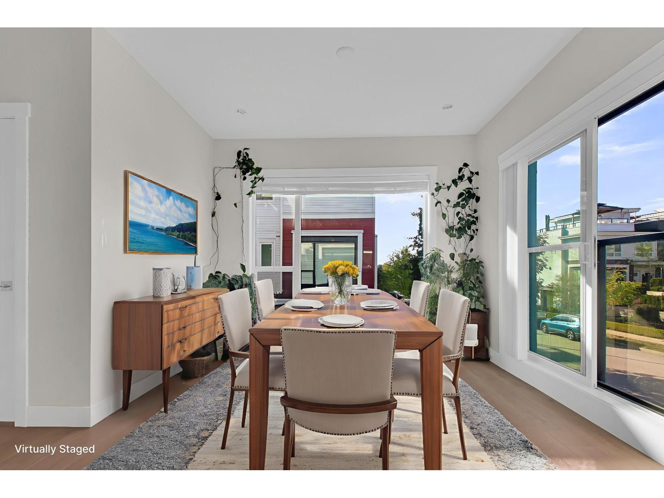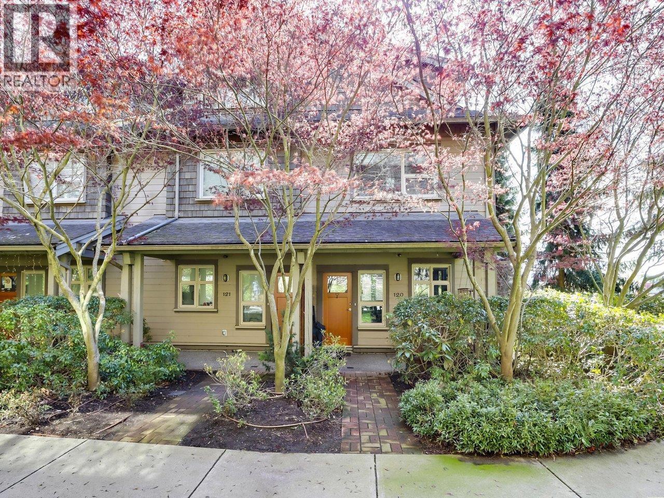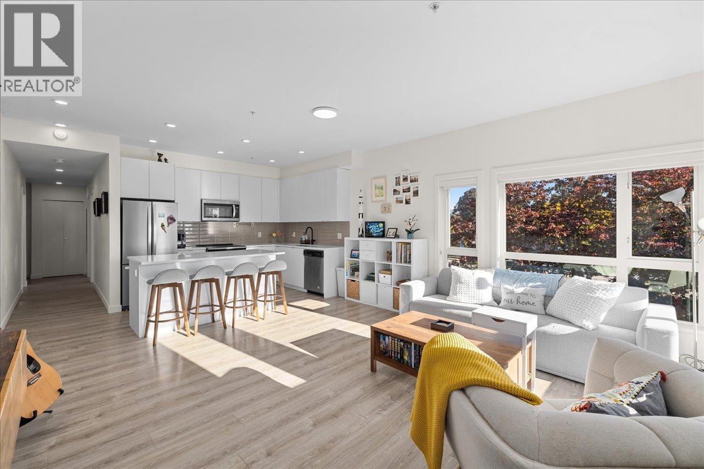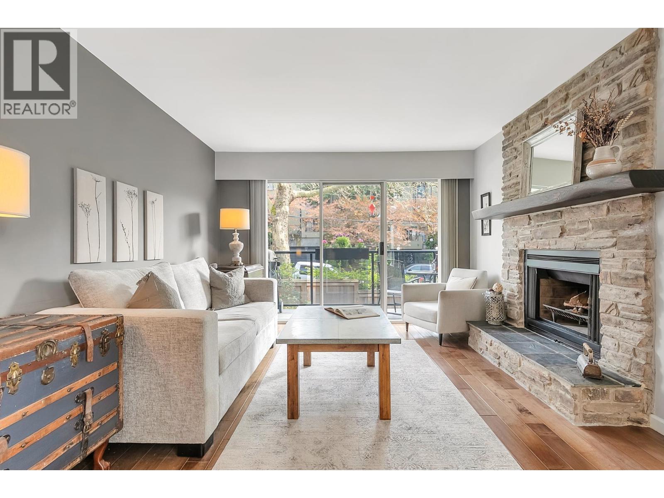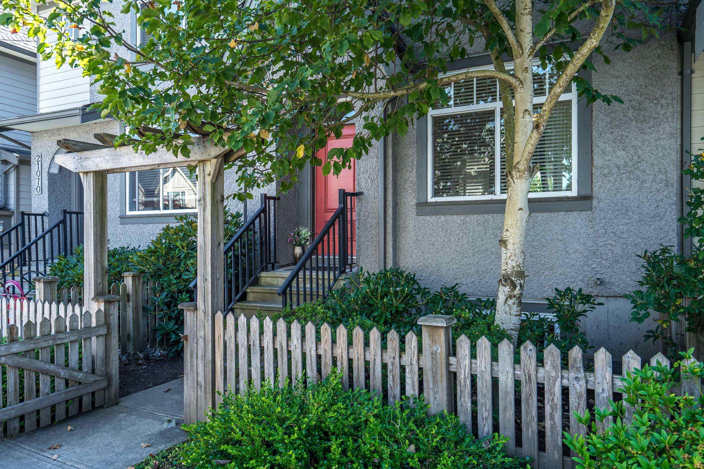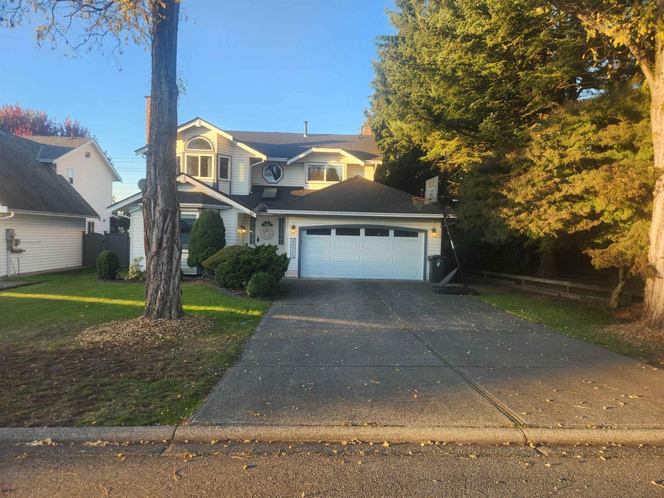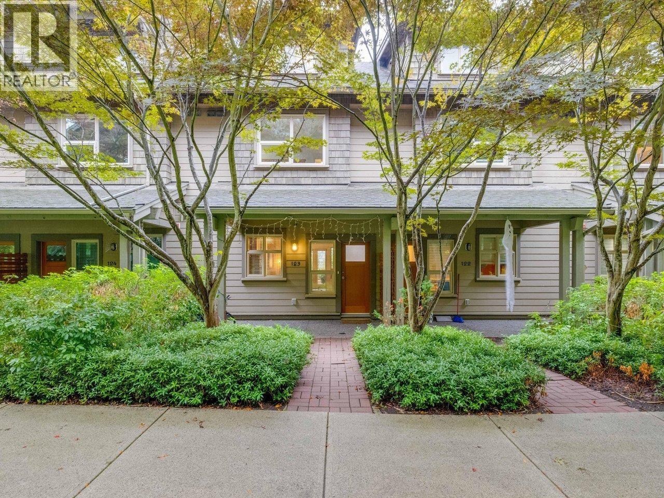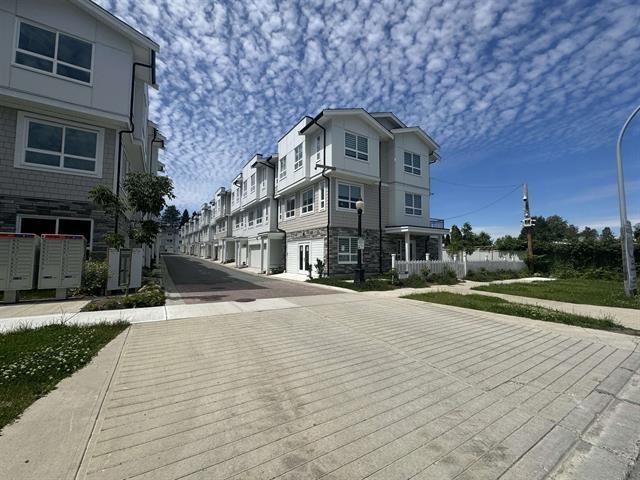- Houseful
- BC
- Surrey
- Fleetwood Town Centre
- 165a Street

Highlights
Description
- Home value ($/Sqft)$665/Sqft
- Time on Houseful
- Property typeResidential
- StyleRancher/bungalow w/loft
- Neighbourhood
- Median school Score
- Year built1992
- Mortgage payment
Welcome to this beautifully renovated 4 Bedrooms rancher located in the heart of desirable fleetwood Surrey area.This charming home offers a perfect blend of comfort & modern updates,sitting on quiet 8,019 sqft west facing cul-de-sac lot.Featuring a bright designer kitchen with high end updates with Quratz countertops & gas range,roof skylights,high efficiency furnance,central Air-conditioning,Low-E windows,gleaming hardwood floors,luxurious ashrooms,fresh paint and more.3 Good size bedrooms on the main floor & 4th bedroom is in the loft,perfect for teenagers.Large fencend backyard & huge Sundeck with tempered glass railing. A short walk to new skytrain station (Bakerview) on 166 st, Surrey Sport& Leisure complex,Parks,Library,Frost road elementry school.Quick possession is Ok.
Home overview
- Heat source Forced air
- Sewer/ septic Public sewer, sanitary sewer
- Construction materials
- Foundation
- Roof
- Fencing Fenced
- # parking spaces 6
- Parking desc
- # full baths 2
- # total bathrooms 2.0
- # of above grade bedrooms
- Appliances Washer/dryer, dishwasher, refrigerator, stove
- Area Bc
- View No
- Water source Public
- Zoning description R3
- Lot dimensions 8019.0
- Lot size (acres) 0.18
- Basement information Partial
- Building size 2255.0
- Mls® # R3058370
- Property sub type Single family residence
- Status Active
- Tax year 2025
- Bedroom 4.826m X 7.391m
Level: Above - Family room 3.861m X 5.537m
Level: Main - Primary bedroom 4.267m X 4.623m
Level: Main - Living room 3.759m X 5.029m
Level: Main - Kitchen 3.353m X 3.658m
Level: Main - Storage 1.727m X 1.829m
Level: Main - Dining room 3.099m X 3.429m
Level: Main - Eating area 2.489m X 3.861m
Level: Main - Bedroom 2.997m X 3.099m
Level: Main - Foyer 2.489m X 3.353m
Level: Main - Laundry 2.54m X 2.794m
Level: Main - Bedroom 2.769m X 3.15m
Level: Main
- Listing type identifier Idx


