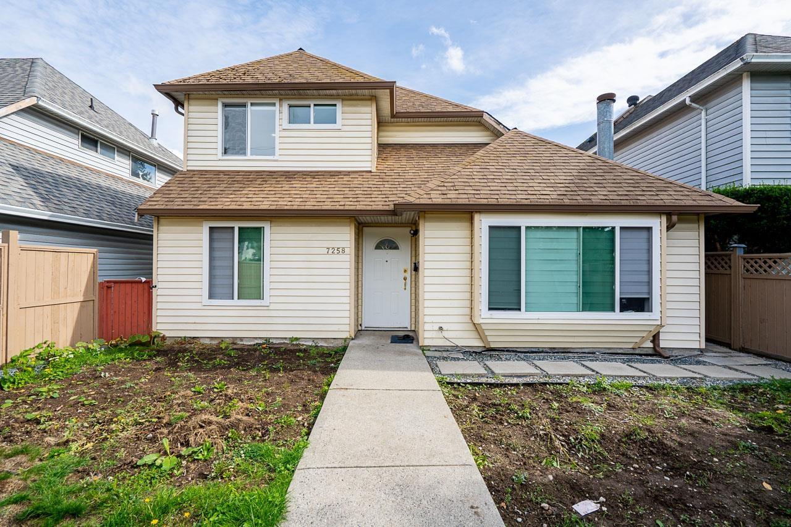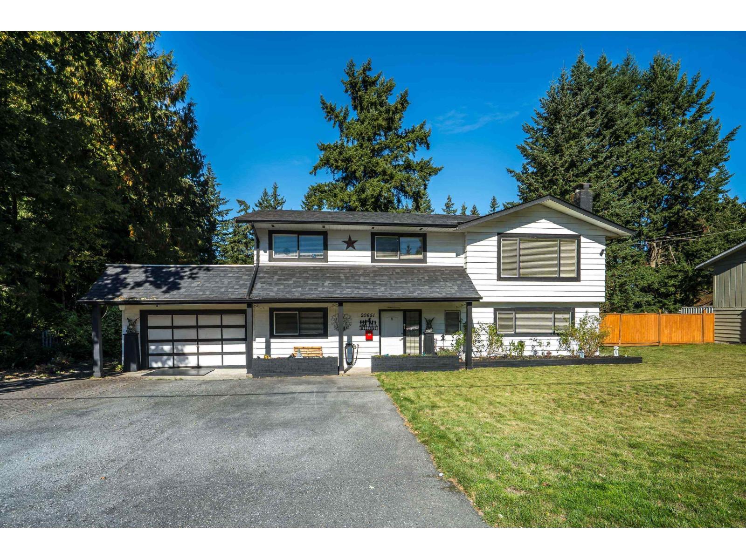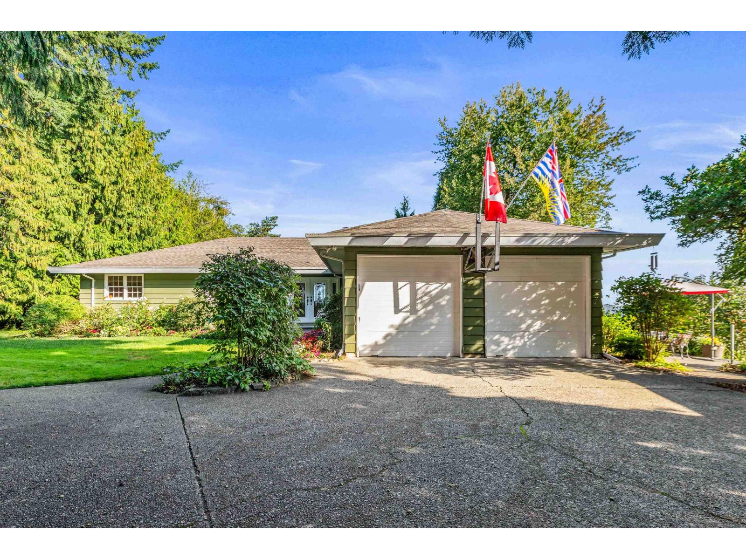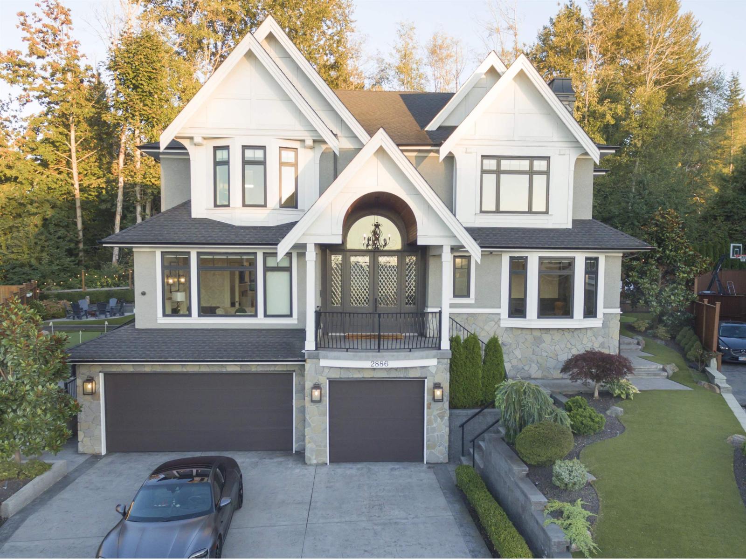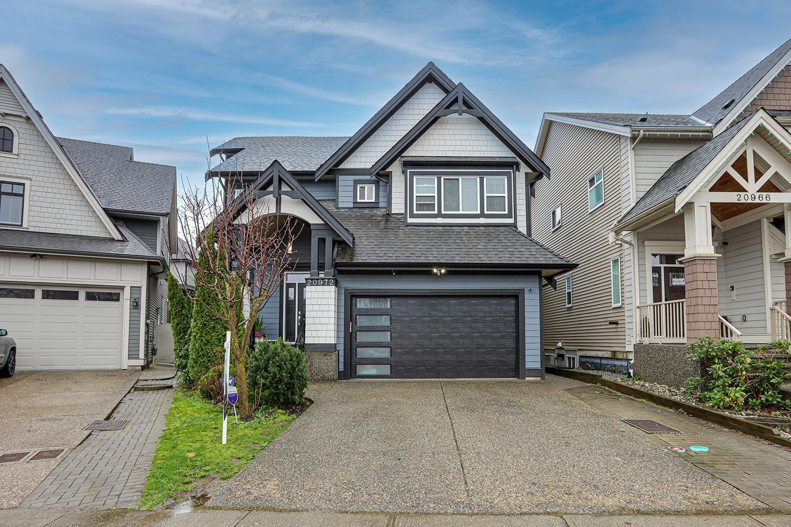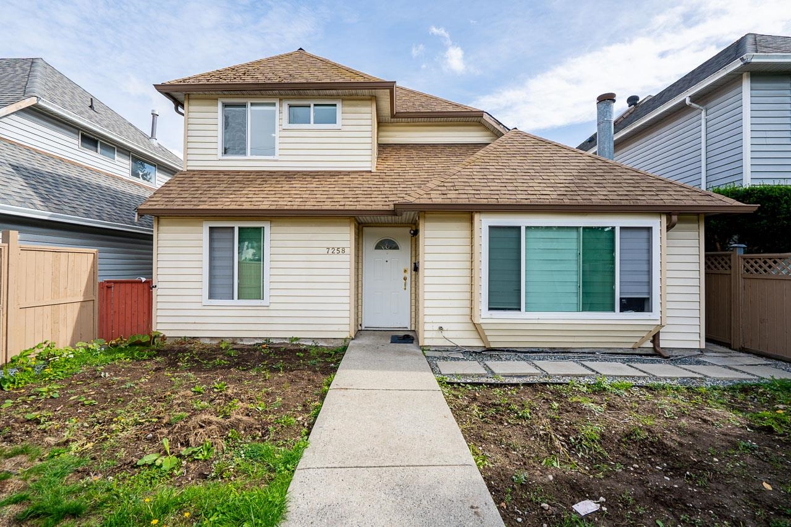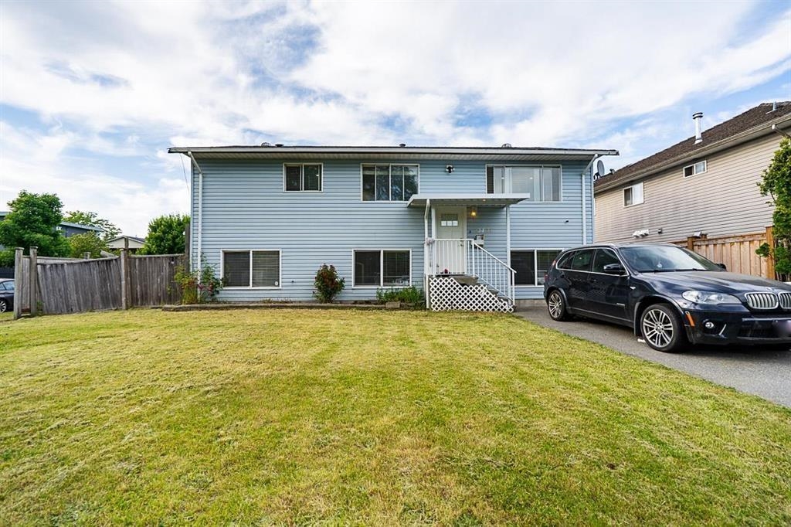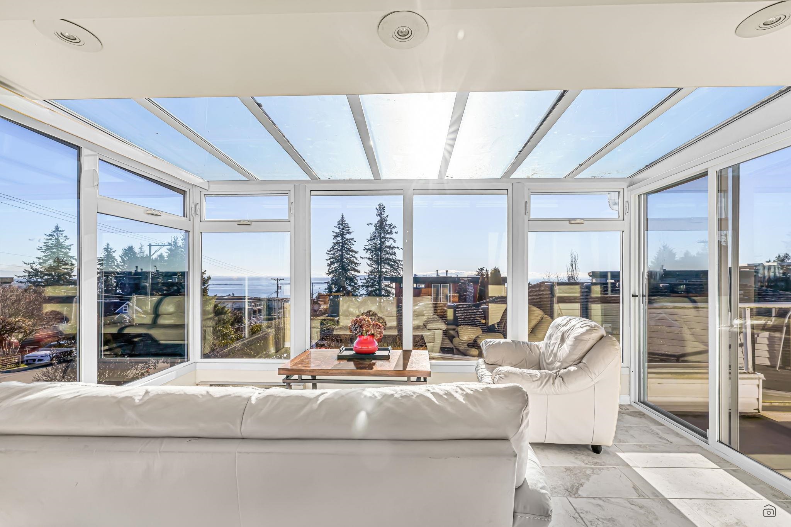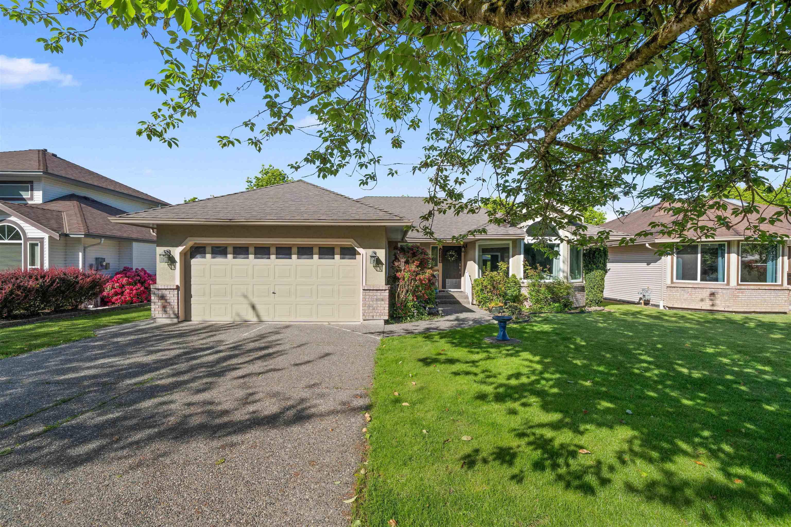- Houseful
- BC
- Surrey
- North Grandview Heights
- 165b Street
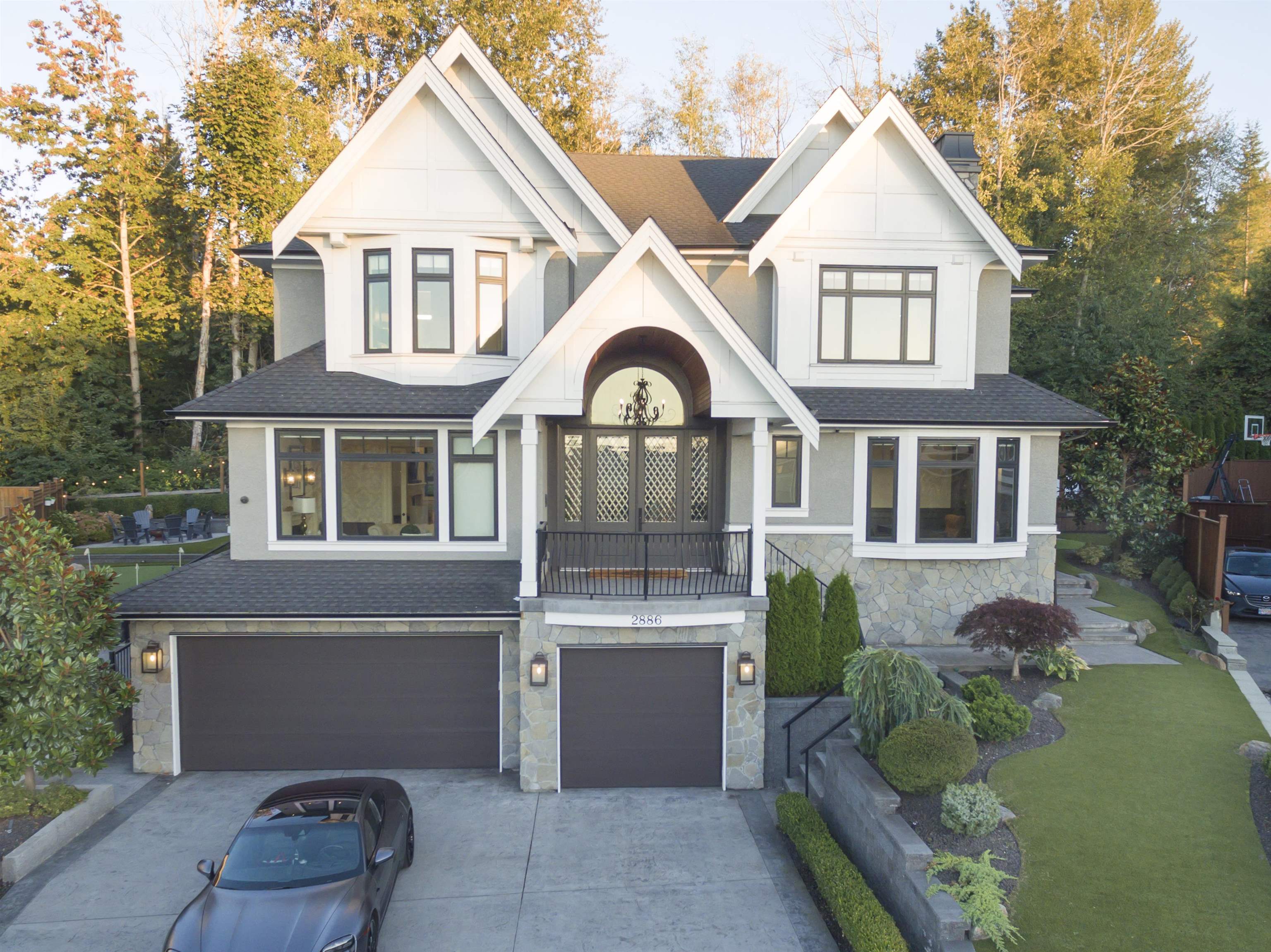
Highlights
Description
- Home value ($/Sqft)$602/Sqft
- Time on Houseful
- Property typeResidential
- Neighbourhood
- CommunityShopping Nearby
- Median school Score
- Year built2020
- Mortgage payment
Confidently the most impressive Raymond Bonter designed home in the area. Very rare opportunity to own this 6400 sqft ultra luxurious home situated on a 1/4 acre lot. Builders own home with no expense spared! Features include a custom floating staircase, ample storage in your gourmet kitchen/spice kitchen, elevator, bar/theatre room, and home gym. Have a blast hosting your guest indoor OR in your private backyard while enjoying your putting area, outdoor kitchen/living area and oversized hot tub. Located in a quiet Cul-De-Sac near Morgan Crossing Shopping Centres, Grandview Aquatic Centre, Morgan Creek Golf Course, and Southridge Academy. OPEN HOUSE OCT 11TH 2025 12:00PM - 2:00PM
MLS®#R3056349 updated 1 hour ago.
Houseful checked MLS® for data 1 hour ago.
Home overview
Amenities / Utilities
- Heat source Heat pump, hot water, radiant
- Sewer/ septic Public sewer, sanitary sewer, storm sewer
Exterior
- Construction materials
- Foundation
- Roof
- Fencing Fenced
- # parking spaces 8
- Parking desc
Interior
- # full baths 4
- # half baths 1
- # total bathrooms 5.0
- # of above grade bedrooms
- Appliances Washer/dryer, dishwasher, refrigerator, stove
Location
- Community Shopping nearby
- Area Bc
- View Yes
- Water source Public
- Zoning description Cd
Lot/ Land Details
- Lot dimensions 10016.14
Overview
- Lot size (acres) 0.23
- Basement information Full
- Building size 5963.0
- Mls® # R3056349
- Property sub type Single family residence
- Status Active
- Virtual tour
- Tax year 2025
Rooms Information
metric
- Primary bedroom 3.988m X 5.512m
- Bedroom 3.759m X 3.531m
- Bedroom 3.683m X 4.293m
- Bedroom 3.531m X 3.835m
Level: Basement - Recreation room 5.105m X 10.008m
Level: Basement - Gym 4.343m X 4.801m
Level: Basement - Kitchen 4.496m X 5.486m
Level: Main - Great room 5.207m X 5.08m
Level: Main - Dining room 7.341m X 5.232m
Level: Main - Living room 4.293m X 5.08m
Level: Main - Den 3.683m X 3.988m
Level: Main - Nook 4.14m X 5.08m
Level: Main - Foyer 2.972m X 3.556m
Level: Main
SOA_HOUSEKEEPING_ATTRS
- Listing type identifier Idx

Lock your rate with RBC pre-approval
Mortgage rate is for illustrative purposes only. Please check RBC.com/mortgages for the current mortgage rates
$-9,568
/ Month25 Years fixed, 20% down payment, % interest
$
$
$
%
$
%

Schedule a viewing
No obligation or purchase necessary, cancel at any time
Nearby Homes
Real estate & homes for sale nearby

