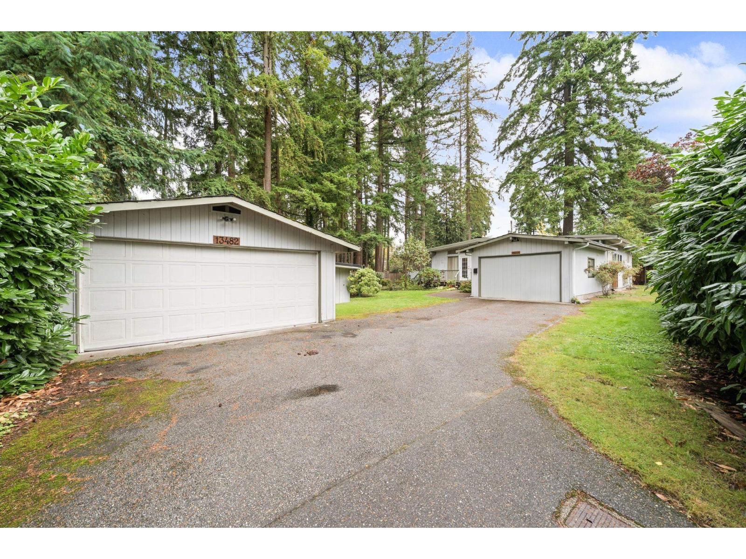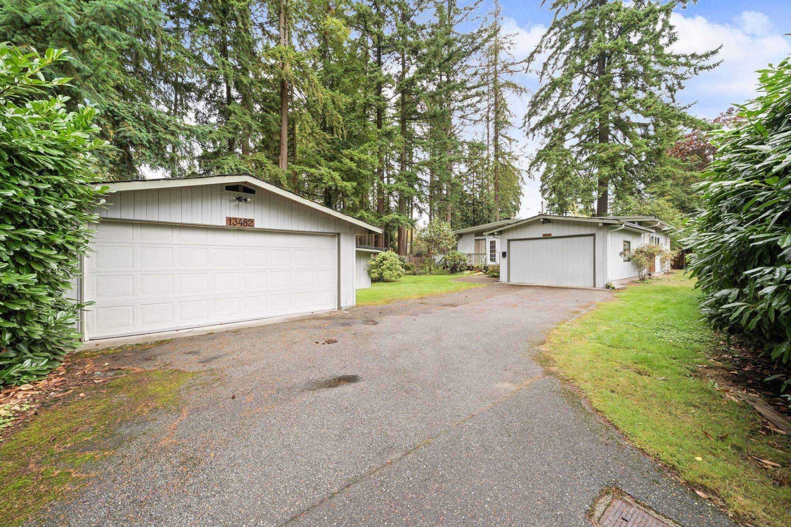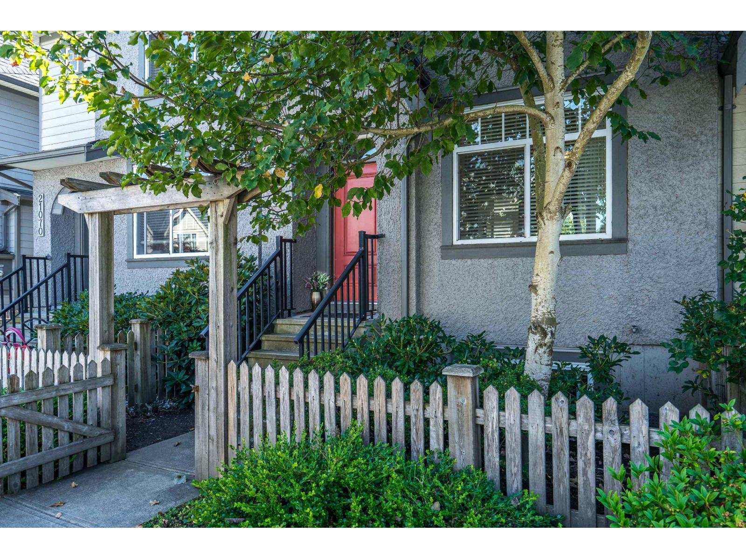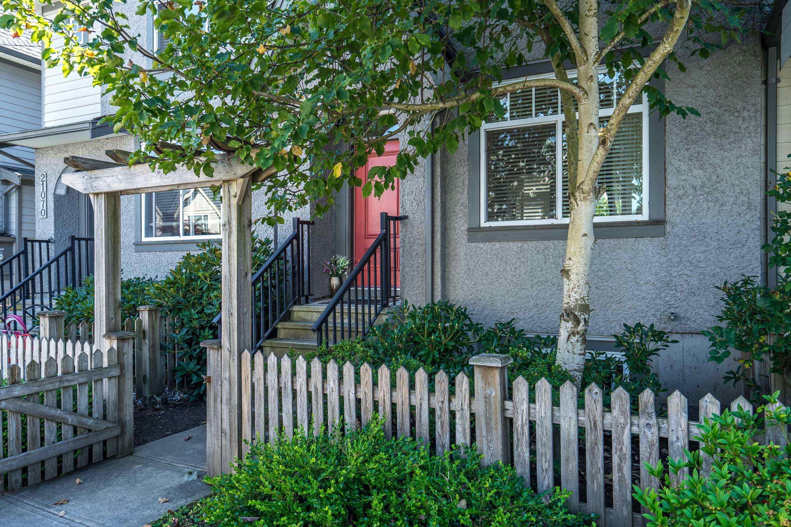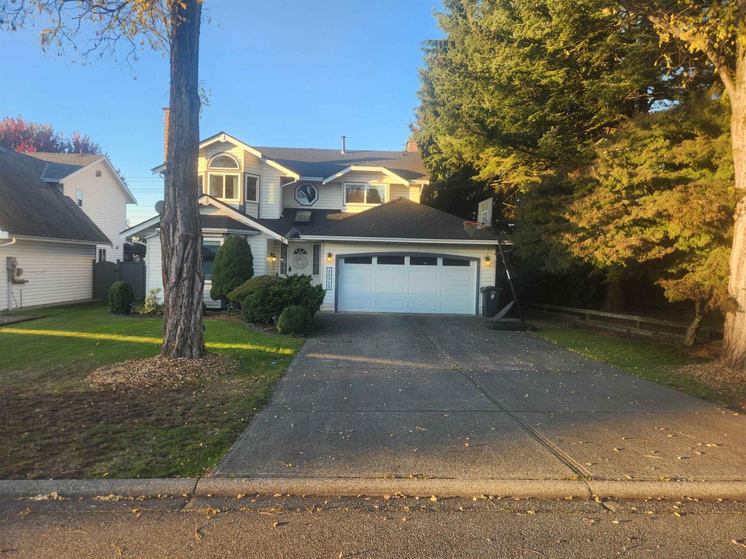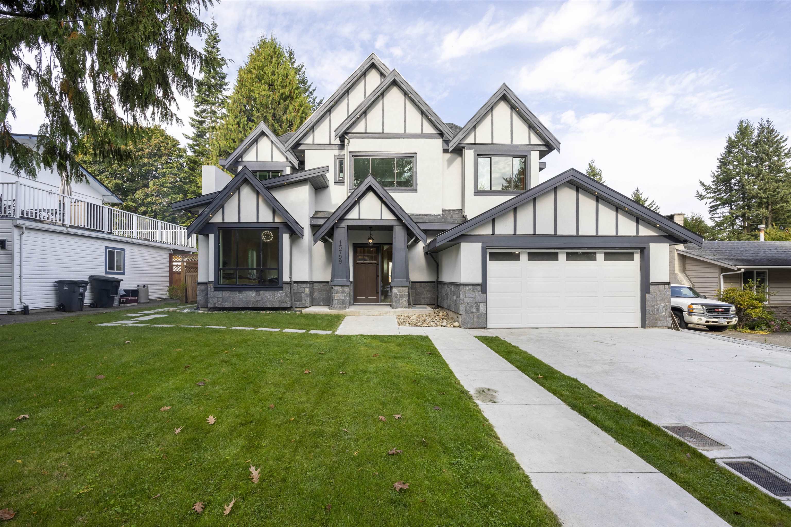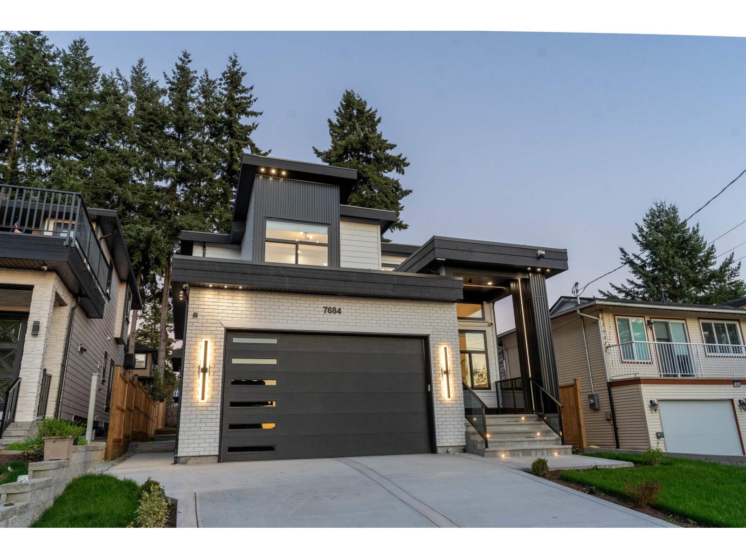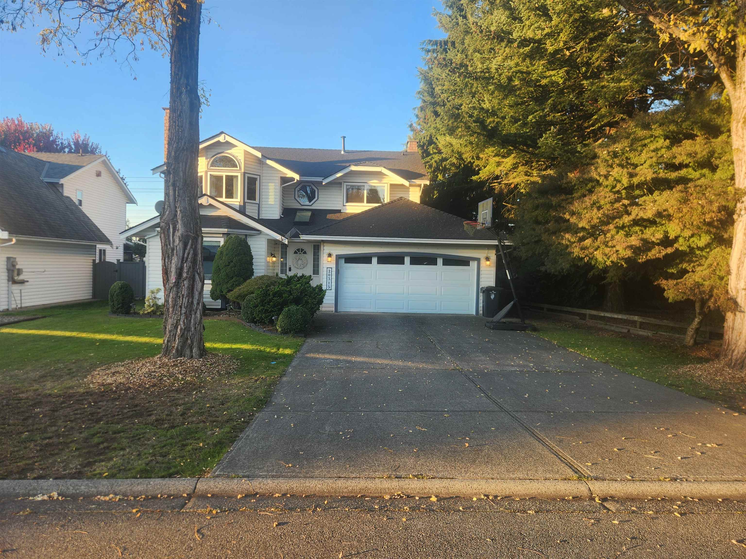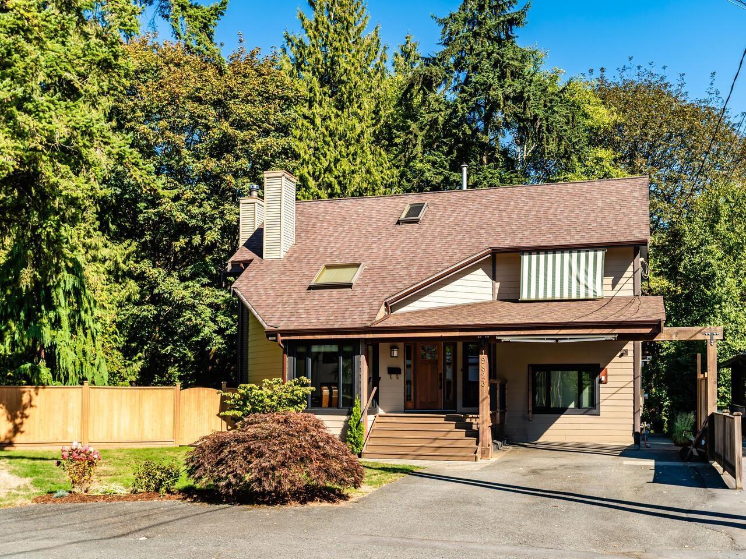- Houseful
- BC
- Surrey
- Grandview Heights
- 166 Street
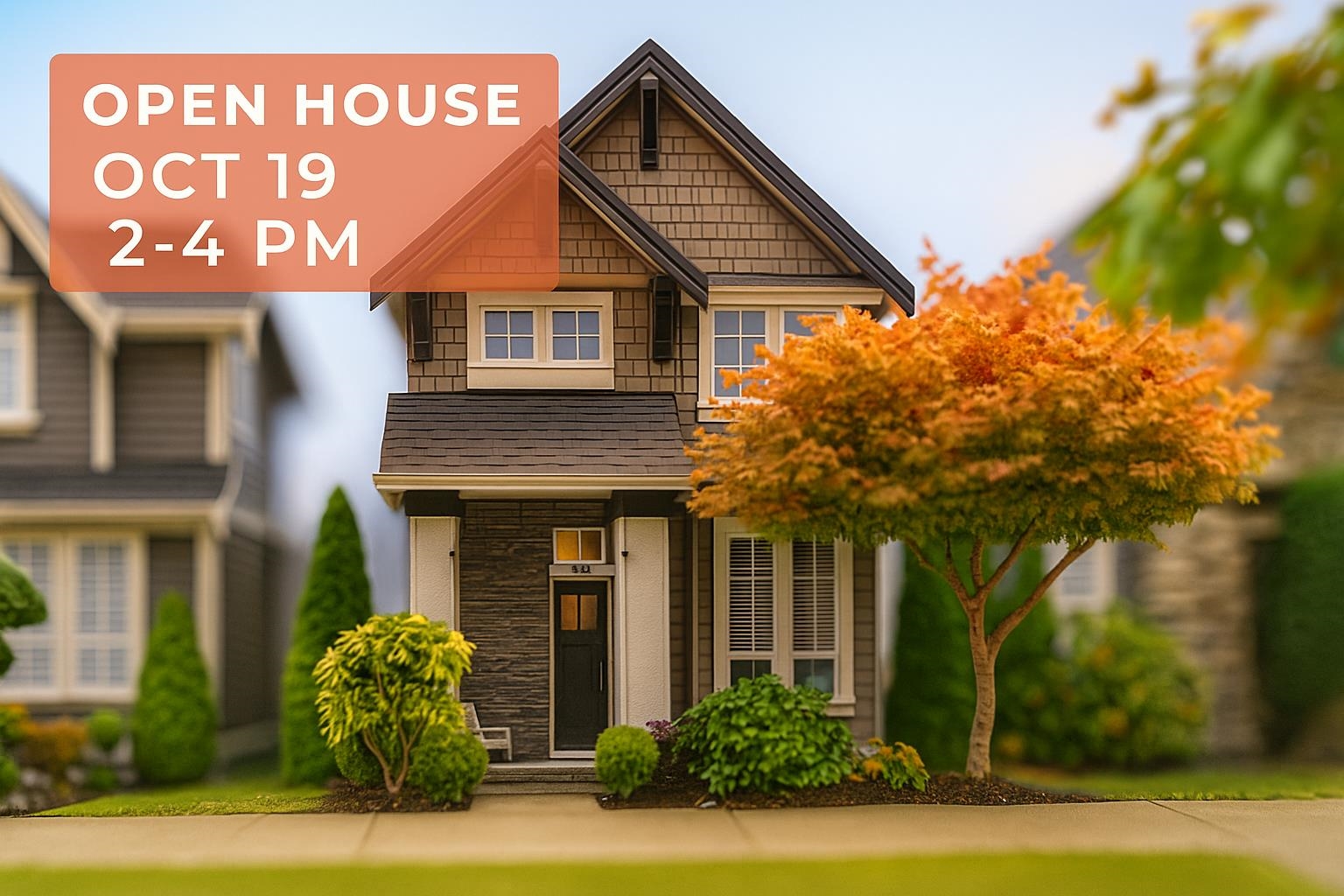
Highlights
Description
- Home value ($/Sqft)$643/Sqft
- Time on Houseful
- Property typeResidential
- StyleReverse 2 storey w/bsmt
- Neighbourhood
- Median school Score
- Year built2016
- Mortgage payment
Welcome to this stunning 4-bedroom, 3.5-bath former Foxridge show home in the highly sought-after Edgewood neighbourhood of Grandview. Offering over 2,300 sq. ft. of thoughtfully designed living space, this residence features a 2-car detached garage and an inviting patio complete with a pergola and fireplace—perfect for year-round entertaining. Set across from a peaceful greenway, the home provides both privacy and an abundance of extra street parking. Ideally located within the coveted Grandview Heights Secondary and Edgewood Elementary catchments, and just minutes from the Grandview Aquatic Centre, shopping, dining, and all the amenities this vibrant community has to offer.
MLS®#R3057814 updated 5 hours ago.
Houseful checked MLS® for data 5 hours ago.
Home overview
Amenities / Utilities
- Heat source Forced air
- Sewer/ septic Public sewer, sanitary sewer, storm sewer
Exterior
- Construction materials
- Foundation
- Roof
- Fencing Fenced
- # parking spaces 2
- Parking desc
Interior
- # full baths 3
- # half baths 1
- # total bathrooms 4.0
- # of above grade bedrooms
- Appliances Washer/dryer, dishwasher, refrigerator, stove
Location
- Area Bc
- Subdivision
- View Yes
- Water source Public
- Zoning description Rf
Lot/ Land Details
- Lot dimensions 2713.0
Overview
- Lot size (acres) 0.06
- Basement information Finished
- Building size 2370.0
- Mls® # R3057814
- Property sub type Single family residence
- Status Active
- Virtual tour
- Tax year 2016
Rooms Information
metric
- Bedroom 3.048m X 3.175m
Level: Above - Primary bedroom 3.658m X 4.699m
Level: Above - Bedroom 2.743m X 3.048m
Level: Above - Storage 0.914m X 2.921m
Level: Basement - Bedroom 2.87m X 3.734m
Level: Basement - Recreation room 2.54m X 2.921m
Level: Basement - Den 2.972m X 3.734m
Level: Basement - Family room 3.277m X 4.572m
Level: Basement - Foyer 1.524m X 2.362m
Level: Main - Office 2.134m X 3.15m
Level: Main - Living room 3.683m X 4.648m
Level: Main - Kitchen 2.972m X 5.029m
Level: Main - Pantry 1.118m X 1.27m
Level: Main - Foyer 0.914m X 1.295m
Level: Main - Dining room 2.667m X 3.658m
Level: Main
SOA_HOUSEKEEPING_ATTRS
- Listing type identifier Idx

Lock your rate with RBC pre-approval
Mortgage rate is for illustrative purposes only. Please check RBC.com/mortgages for the current mortgage rates
$-4,067
/ Month25 Years fixed, 20% down payment, % interest
$
$
$
%
$
%

Schedule a viewing
No obligation or purchase necessary, cancel at any time
Nearby Homes
Real estate & homes for sale nearby

