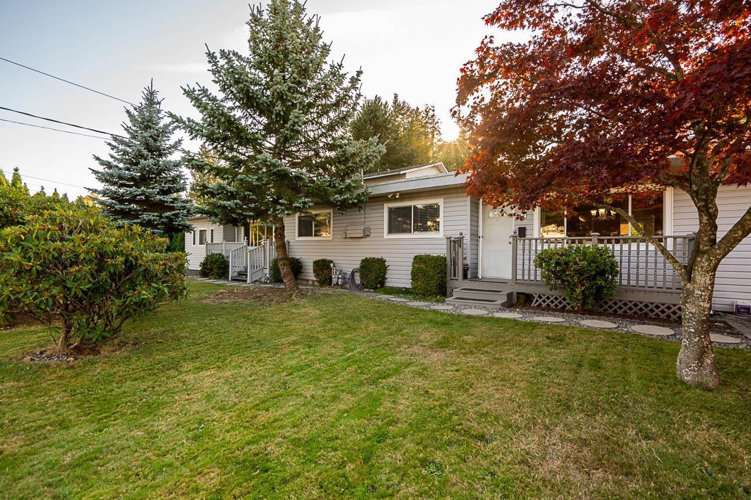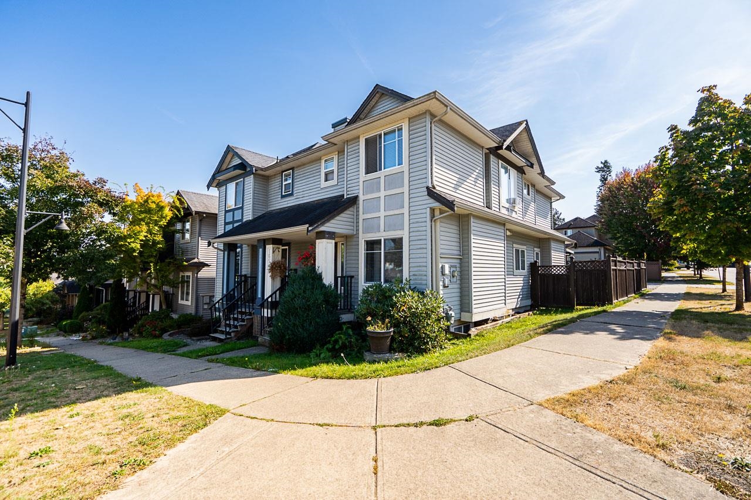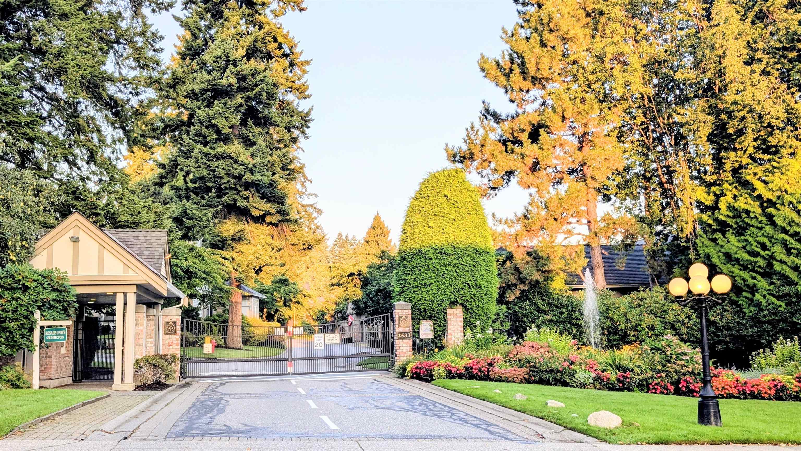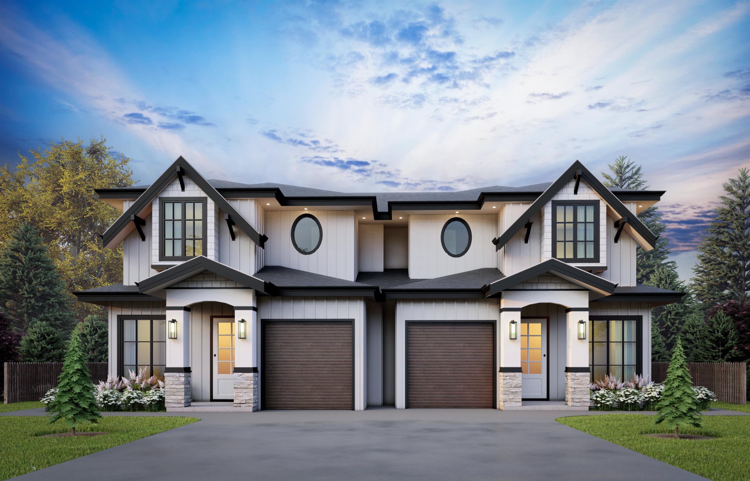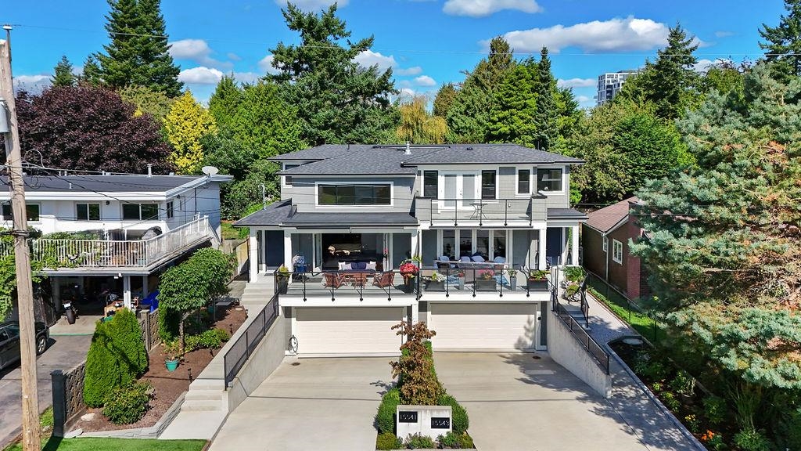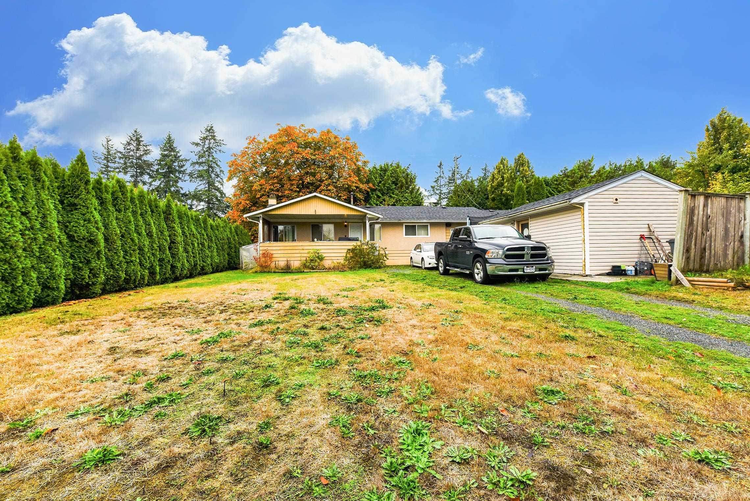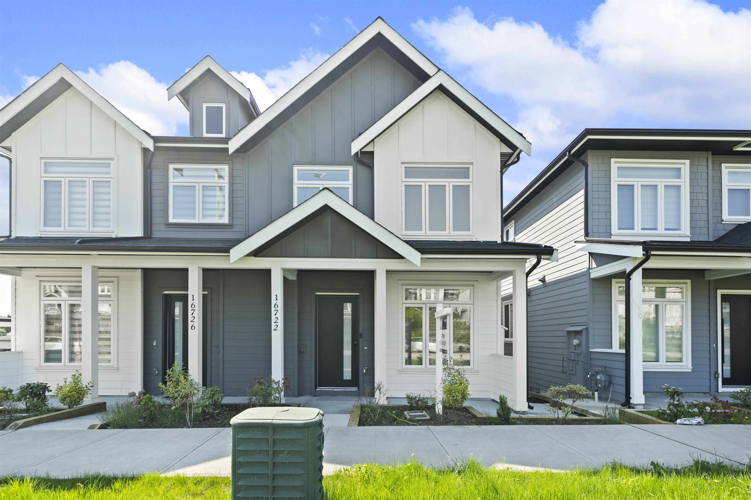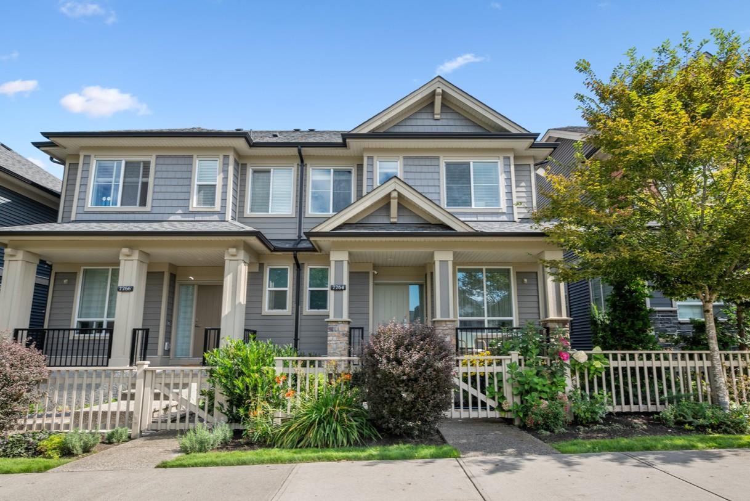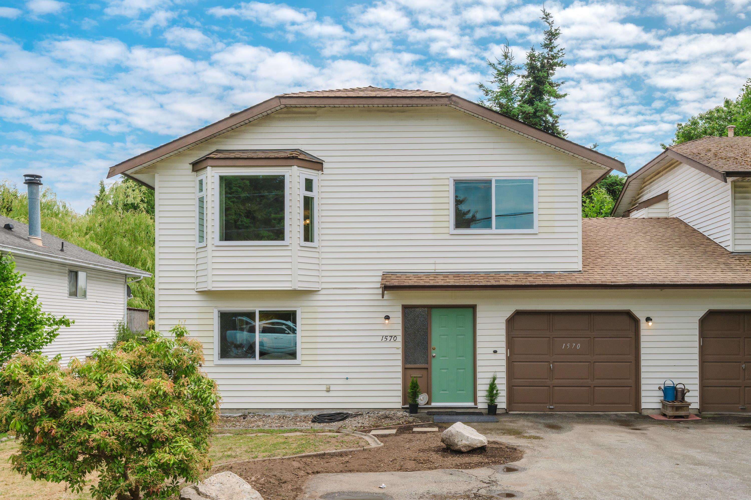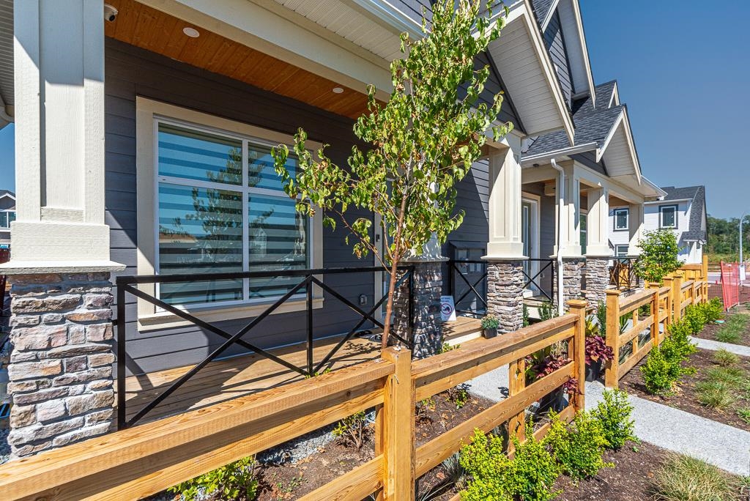- Houseful
- BC
- Surrey
- Grandview Heights
- 16621 18 Avenue #102
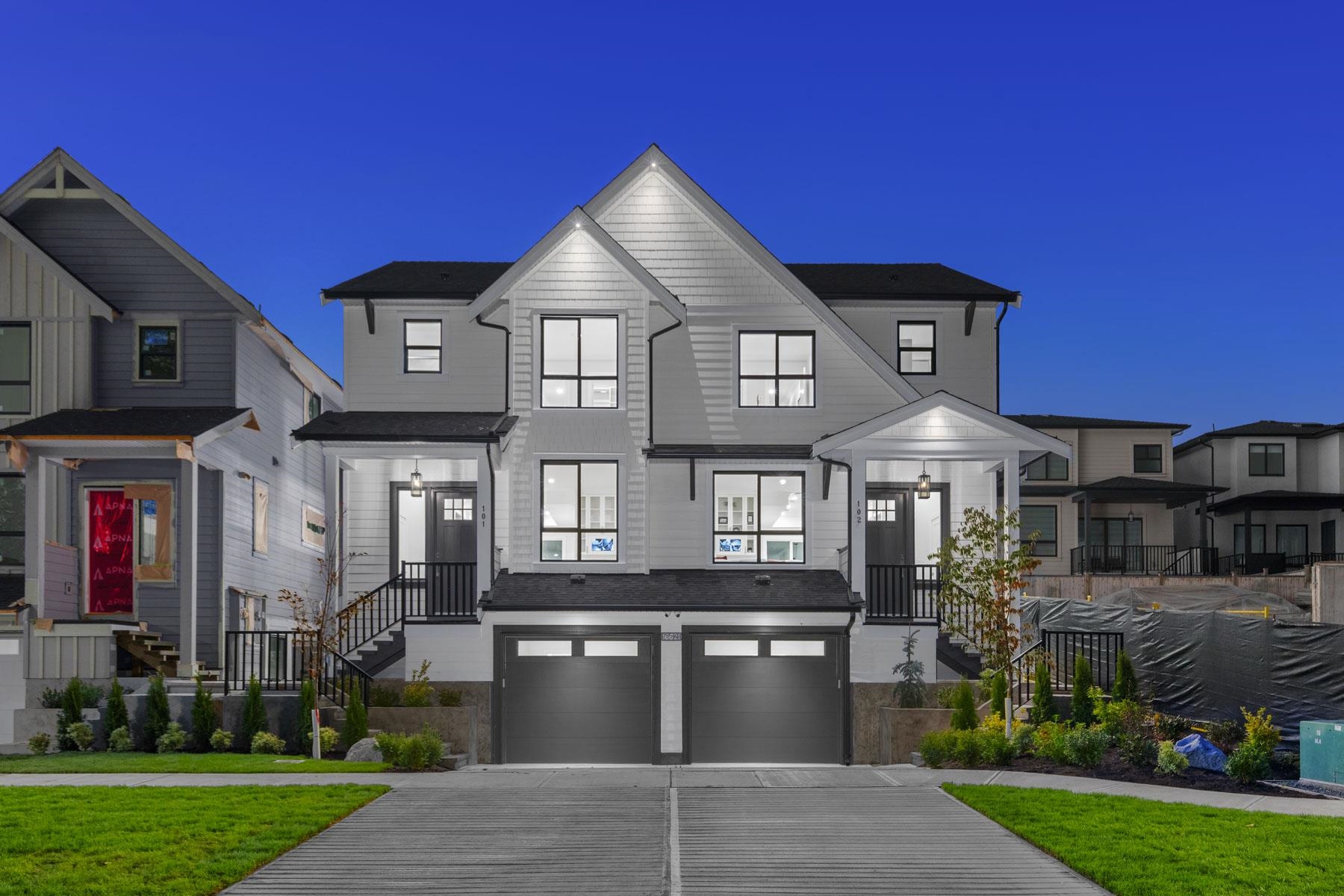
Highlights
Description
- Home value ($/Sqft)$733/Sqft
- Time on Houseful
- Property typeResidential
- Neighbourhood
- Median school Score
- Year built2025
- Mortgage payment
GRANDVIEW WALK DUPLEXES - a collection of very well appointed 16 half duplex homes built by Georgie award winning builder DVL Homes. Home features 3 bedrooms & 2 full bathrooms upstairs, powder room on main floor. Open main floor plan with high ceilings, sparkling white kitchen, large island with seating & built-in microwave, Fisher-Paykel stainless steel appliances - gas range & french door fridge. Master Bedroom features walk-in closet with organizers, ensuite features double sinks & large walk-in shower. Built-in vacuum system & security system with cameras. LEGAL one bedroom basement suite. New Ta'talu Elementary is just a short walk away. Contact for more information, show home located at #102-16621 18th Avenue.
MLS®#R3051816 updated 10 hours ago.
Houseful checked MLS® for data 10 hours ago.
Home overview
Amenities / Utilities
- Heat source Forced air
- Sewer/ septic Public sewer, sanitary sewer, storm sewer
Exterior
- Construction materials
- Foundation
- Roof
- # parking spaces 2
- Parking desc
Interior
- # full baths 3
- # total bathrooms 3.0
- # of above grade bedrooms
- Appliances Washer/dryer, dishwasher, refrigerator, stove, microwave
Location
- Area Bc
- Subdivision
- Water source Public
- Zoning description R4
- Directions C46e6077c1ec7e22e1b03c482d7ca614
Overview
- Basement information Finished, partial, exterior entry
- Building size 1962.0
- Mls® # R3051816
- Property sub type Duplex
- Status Active
- Tax year 2025
Rooms Information
metric
- Bedroom 2.819m X 3.048m
Level: Above - Walk-in closet 1.549m X 1.981m
Level: Above - Bedroom 2.819m X 3.048m
Level: Above - Primary bedroom 3.632m X 3.962m
Level: Above - Bedroom 2.438m X 3.2m
Level: Basement - Living room 2.794m X 4.191m
Level: Basement - Kitchen 1.905m X 4.216m
Level: Basement - Living room 3.226m X 5.563m
Level: Main - Patio 2.464m X 4.623m
Level: Main - Kitchen 3.886m X 4.064m
Level: Main - Dining room 3.124m X 3.886m
Level: Main - Foyer 1.956m X 3.099m
Level: Main
SOA_HOUSEKEEPING_ATTRS
- Listing type identifier Idx

Lock your rate with RBC pre-approval
Mortgage rate is for illustrative purposes only. Please check RBC.com/mortgages for the current mortgage rates
$-3,837
/ Month25 Years fixed, 20% down payment, % interest
$
$
$
%
$
%

Schedule a viewing
No obligation or purchase necessary, cancel at any time
Nearby Homes
Real estate & homes for sale nearby

