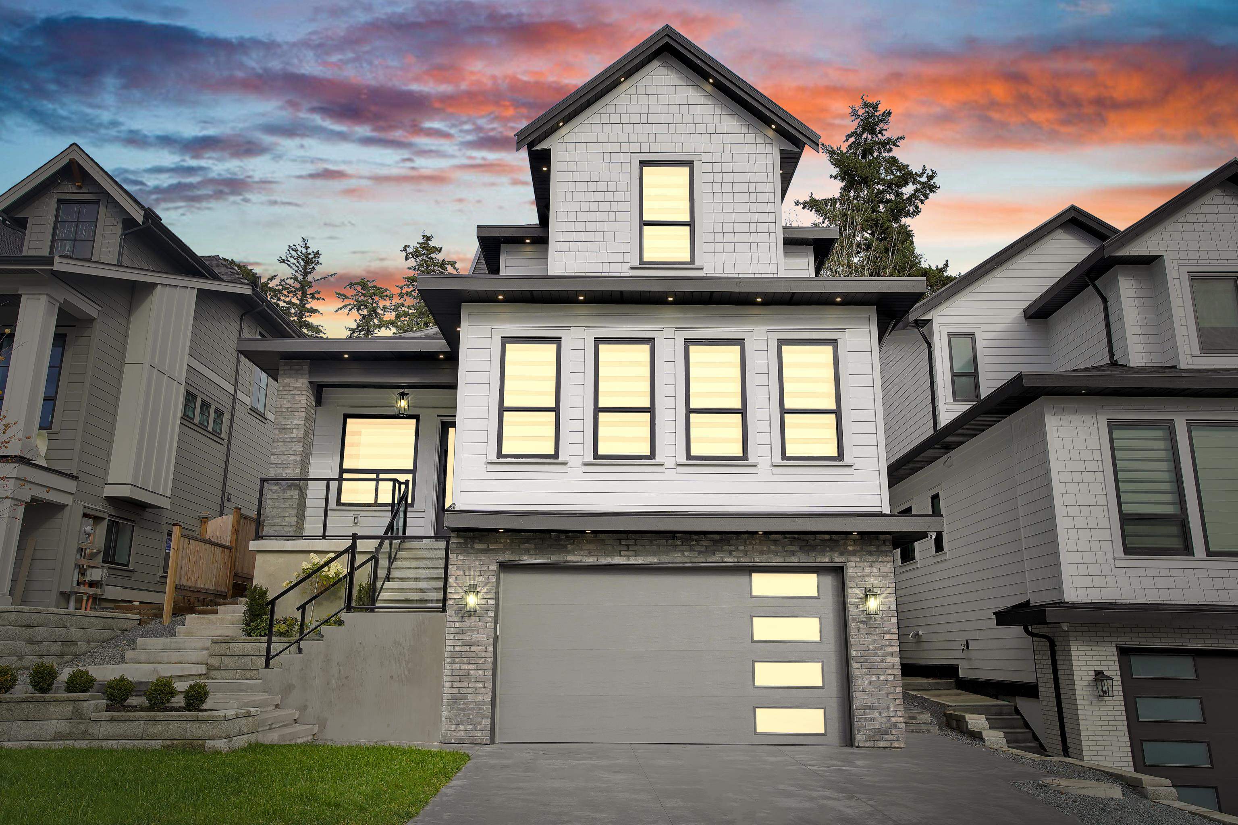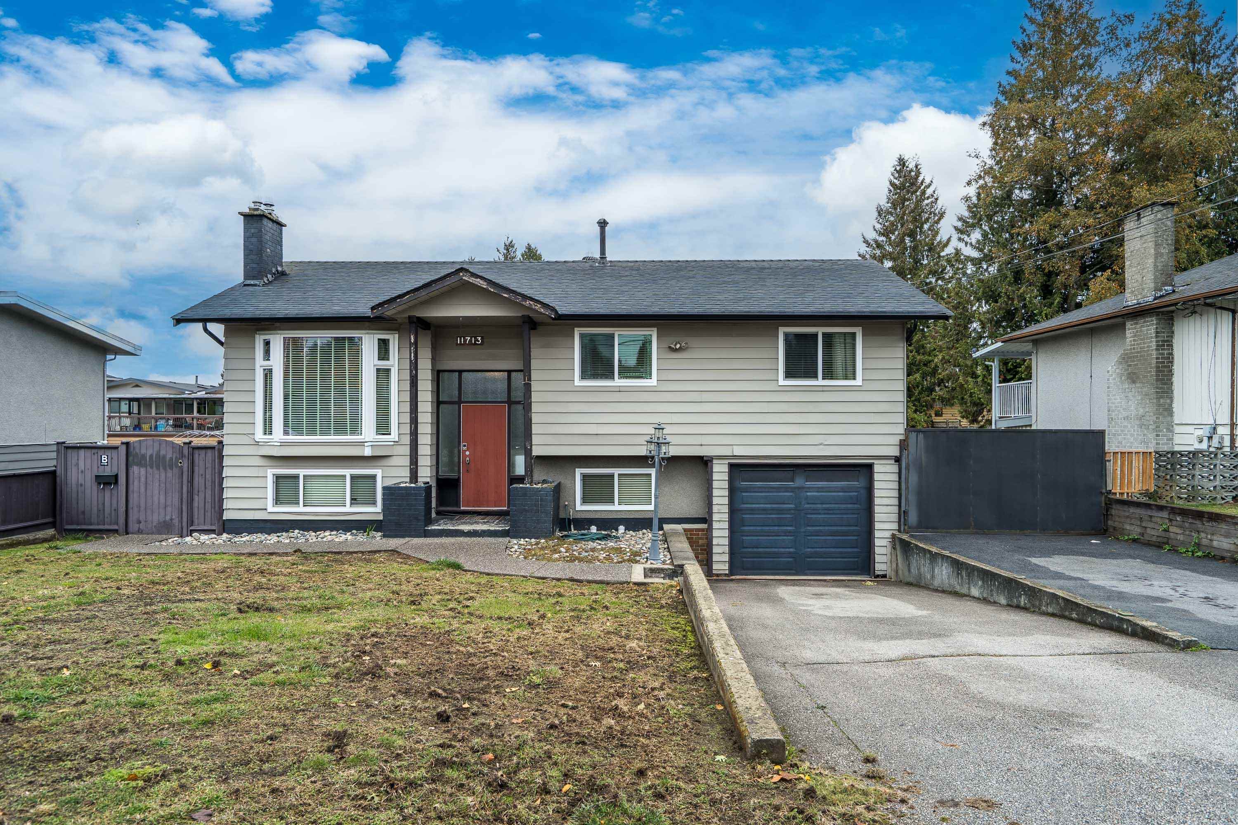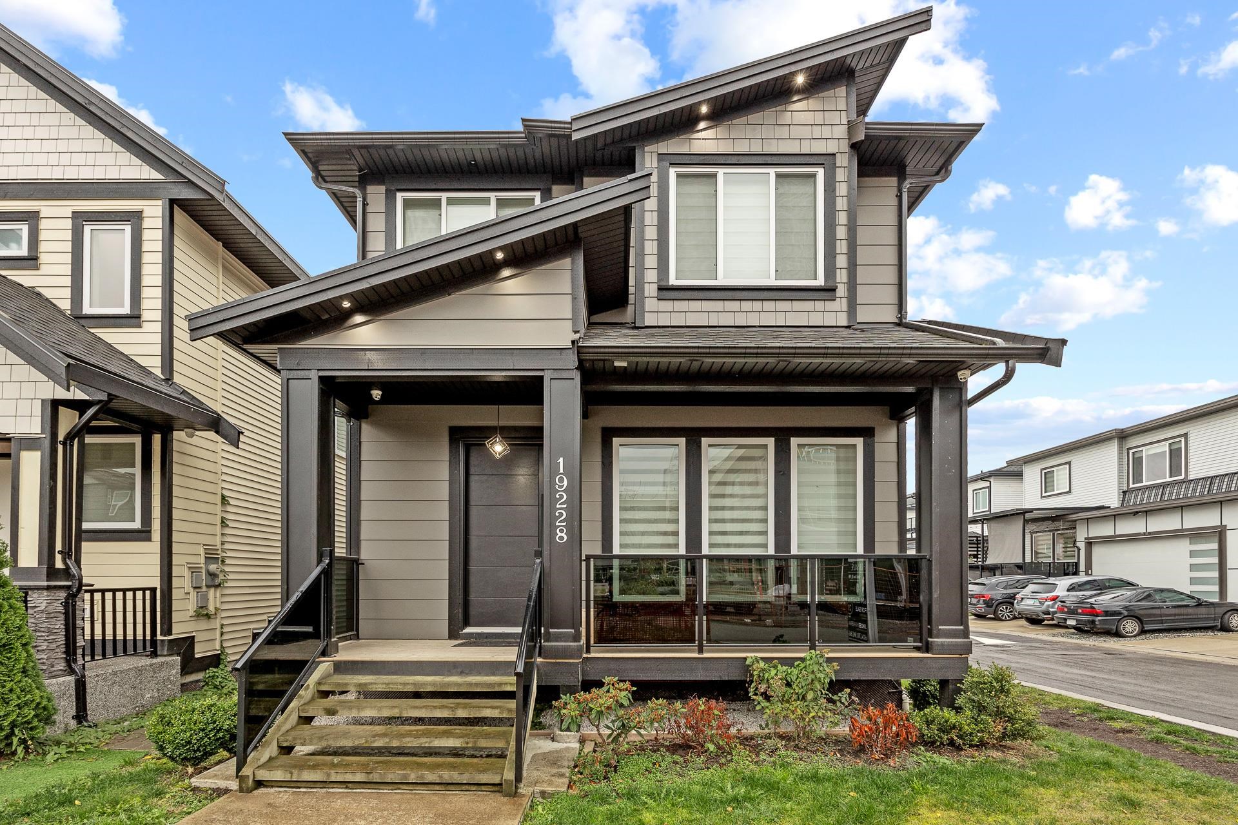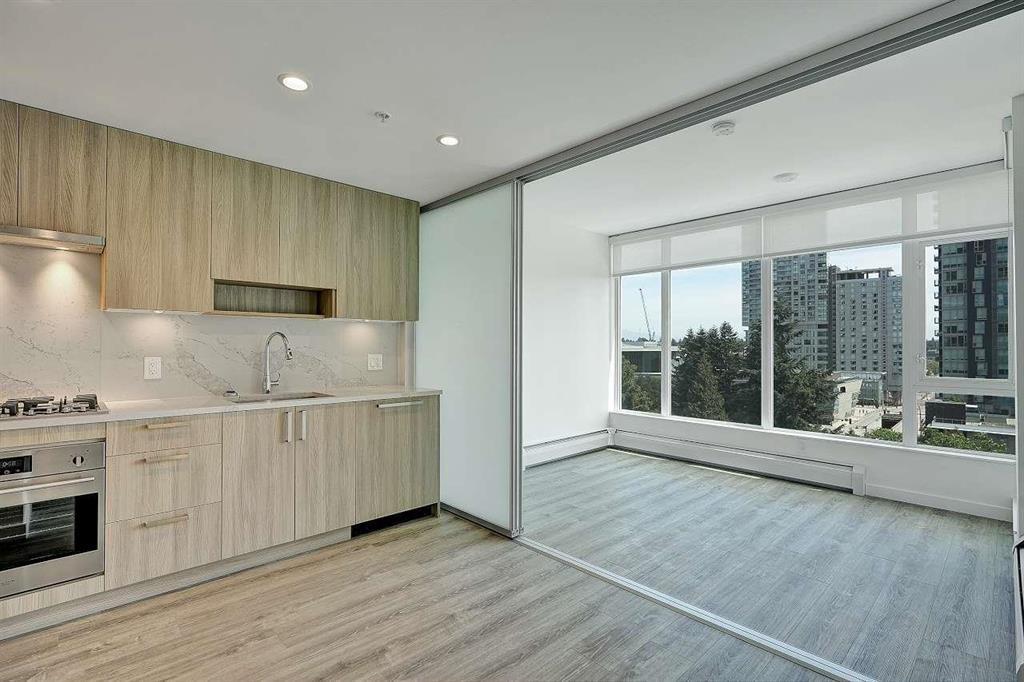Select your Favourite features
- Houseful
- BC
- Surrey
- West Cloverdale South
- 16633 Bell Road

Highlights
Description
- Home value ($/Sqft)$462/Sqft
- Time on Houseful
- Property typeResidential
- Neighbourhood
- CommunityShopping Nearby
- Median school Score
- Year built2025
- Mortgage payment
Discover luxury living in this brand new, custom-built home in Cloverdale! As you step inside, you're greeted by a modern open-concept floor plan which is perfect for entertaining and everyday living. Designed to optimize comfort, this residence includes Central A/C, automatic blinds, and RADIANT heating across all 3 levels. The chef's kitchen is a culinary MASTERPIECE, featuring top-of-the-line KitchenAid appliances, PREMIUM countertops/cabinetry, and a spacious spice kitchen + pantry. There are 2 master suites with one conveniently located on the main floor. The master suite features a spa-like bathroom with a freestanding soaking tub, a rainfall shower, and custom walk-in closet. Basement includes a theatre room, mud room, and an expansive 2 bedroom legal suite with option to add 1 more
MLS®#R2980143 updated 3 months ago.
Houseful checked MLS® for data 3 months ago.
Home overview
Amenities / Utilities
- Heat source Natural gas, radiant
- Sewer/ septic Public sewer, sanitary sewer, storm sewer
Exterior
- Construction materials
- Foundation
- Roof
- Fencing Fenced
- # parking spaces 6
- Parking desc
Interior
- # full baths 6
- # half baths 1
- # total bathrooms 7.0
- # of above grade bedrooms
- Appliances Washer/dryer, dishwasher, refrigerator, stove
Location
- Community Shopping nearby
- Area Bc
- View No
- Water source Public
- Zoning description R3
- Directions 6e7422aeced1fbbfe203651473b1fb25
Lot/ Land Details
- Lot dimensions 6037.0
Overview
- Lot size (acres) 0.14
- Basement information Finished, exterior entry
- Building size 5195.0
- Mls® # R2980143
- Property sub type Single family residence
- Status Active
- Tax year 2024
Rooms Information
metric
- Bedroom 3.962m X 3.353m
Level: Above - Bedroom 3.048m X 3.861m
Level: Above - Walk-in closet 2.286m X 3.353m
Level: Above - Bedroom 4.267m X 3.505m
Level: Above - Primary bedroom 4.877m X 5.182m
Level: Above - Media room 5.639m X 3.962m
Level: Basement - Living room 4.724m X 6.02m
Level: Basement - Bedroom 3.048m X 3.048m
Level: Basement - Mud room 2.134m X 2.388m
Level: Basement - Kitchen 3.353m X 3.658m
Level: Basement - Bedroom 3.962m X 3.048m
Level: Basement - Dining room 3.962m X 3.962m
Level: Main - Patio 1.829m X 5.563m
Level: Main - Pantry 1.829m X 1.524m
Level: Main - Wok kitchen 1.829m X 3.353m
Level: Main - Family room 5.486m X 5.563m
Level: Main - Laundry 3.048m X 2.134m
Level: Main - Kitchen 4.877m X 3.962m
Level: Main - Primary bedroom 4.674m X 5.791m
Level: Main - Living room 5.791m X 4.801m
Level: Main
SOA_HOUSEKEEPING_ATTRS
- Listing type identifier Idx

Lock your rate with RBC pre-approval
Mortgage rate is for illustrative purposes only. Please check RBC.com/mortgages for the current mortgage rates
$-6,397
/ Month25 Years fixed, 20% down payment, % interest
$
$
$
%
$
%

Schedule a viewing
No obligation or purchase necessary, cancel at any time
Nearby Homes
Real estate & homes for sale nearby












