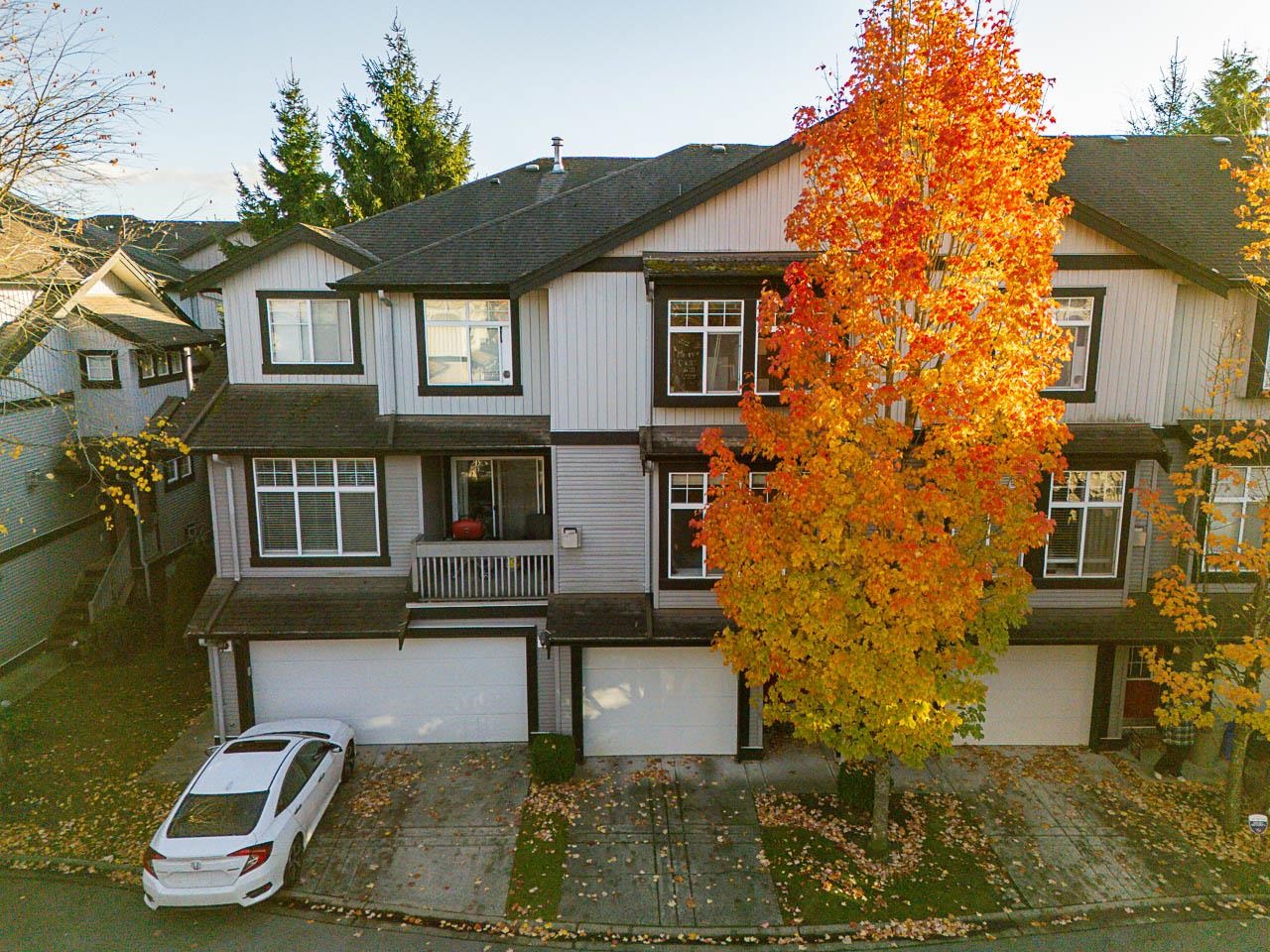Select your Favourite features
- Houseful
- BC
- Surrey
- West Cloverdale North
- 16655 64 Avenue #14

Highlights
Description
- Home value ($/Sqft)$444/Sqft
- Time on Houseful
- Property typeResidential
- Neighbourhood
- CommunityIndependent Living, Gated, Shopping Nearby
- Median school Score
- Year built2003
- Mortgage payment
Welcome to Ridgewoods- a beautifully maintained air-conditioned end-unit townhouse offering nearly 2,200 sqft of elegant living in a highly desirable Cloverdale location. The bright, open-concept main floor features large windows, skylights, a cozy gas fireplace, spacious dining area, and a sunny deck. The modern kitchen offers abundant cabinetry and workspace, perfect for entertaining. Upstairs awaits a luxurious primary suite with fireplace, private balcony, walk-in closet, and spa-style ensuite with heated floors. Two additional bedrooms plus a full basement with recreation and games rooms add flexibility for family living. Double side-by-side garage, updated roof (2021), and resort-style amenities- clubhouse, guest suites, and fitness centre. Steps to Northview Golf Club.
MLS®#R3060413 updated 9 hours ago.
Houseful checked MLS® for data 9 hours ago.
Home overview
Amenities / Utilities
- Heat source Electric, forced air, mixed
- Sewer/ septic Public sewer, sanitary sewer, storm sewer
Exterior
- # total stories 3.0
- Construction materials
- Foundation
- Roof
- # parking spaces 2
- Parking desc
Interior
- # full baths 1
- # half baths 3
- # total bathrooms 4.0
- # of above grade bedrooms
- Appliances Washer/dryer, dishwasher, refrigerator, stove, range top
Location
- Community Independent living, gated, shopping nearby
- Area Bc
- Subdivision
- View Yes
- Water source Public, community
- Zoning description Mr
Overview
- Basement information Finished
- Building size 2205.0
- Mls® # R3060413
- Property sub type Townhouse
- Status Active
- Tax year 2025
Rooms Information
metric
- Primary bedroom 4.115m X 5.817m
Level: Above - Bedroom 2.438m X 3.048m
Level: Above - Bedroom 3.302m X 3.353m
Level: Above - Bedroom 3.556m X 7.163m
Level: Basement - Kitchen 2.794m X 4.724m
Level: Main - Living room 3.81m X 4.572m
Level: Main - Den 1.549m X 2.184m
Level: Main - Bedroom 2.743m X 3.505m
Level: Main - Dining room 3.099m X 4.191m
Level: Main
SOA_HOUSEKEEPING_ATTRS
- Listing type identifier Idx

Lock your rate with RBC pre-approval
Mortgage rate is for illustrative purposes only. Please check RBC.com/mortgages for the current mortgage rates
$-2,611
/ Month25 Years fixed, 20% down payment, % interest
$
$
$
%
$
%
Schedule a viewing
No obligation or purchase necessary, cancel at any time
Nearby Homes
Real estate & homes for sale nearby








