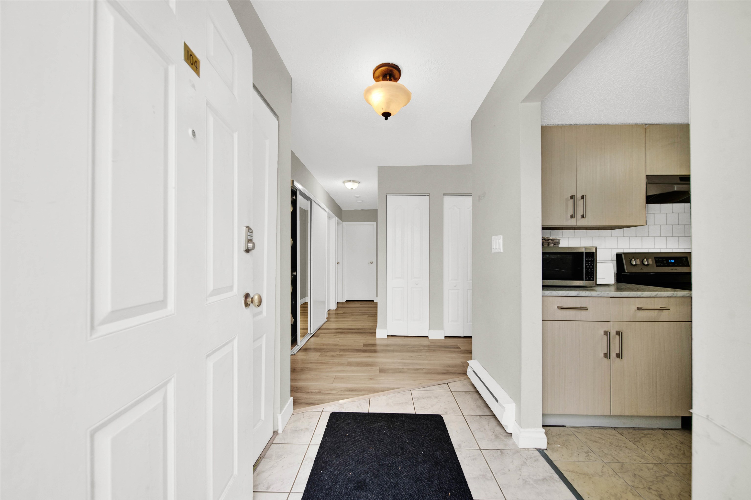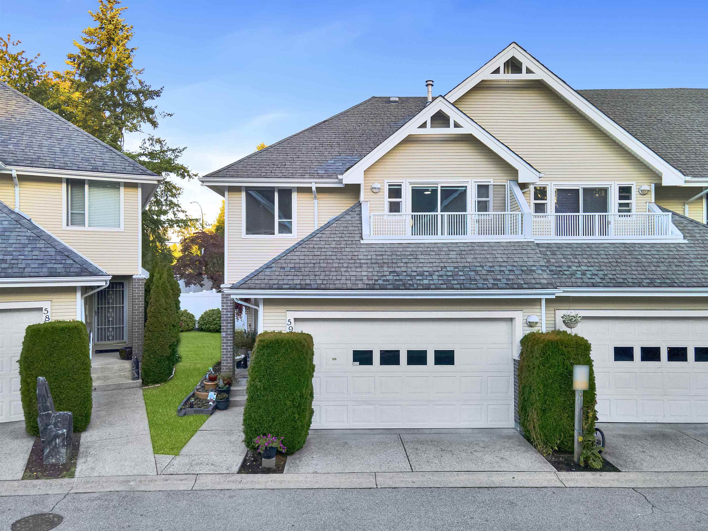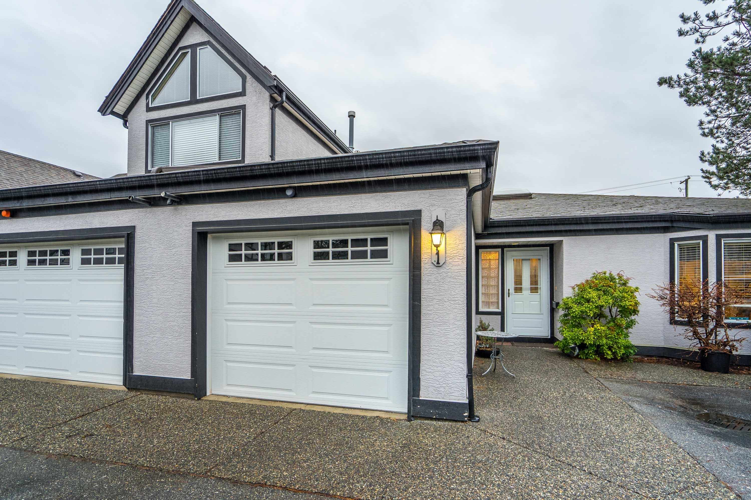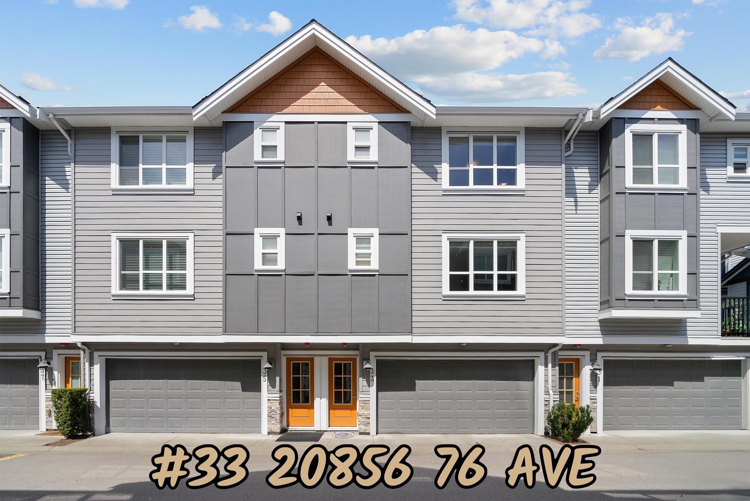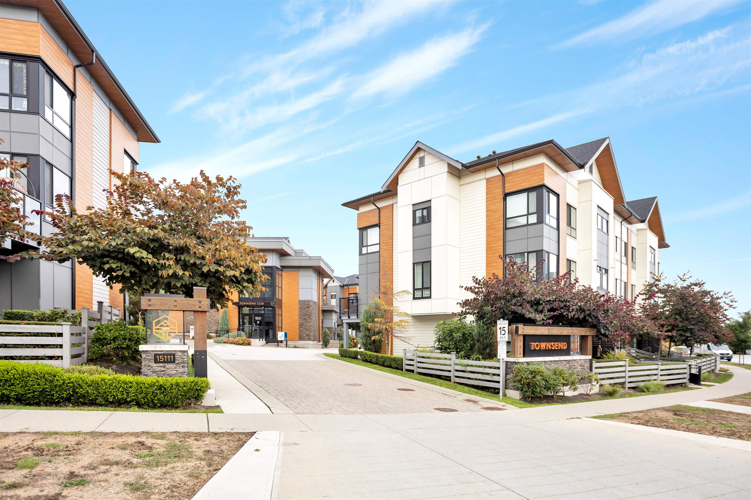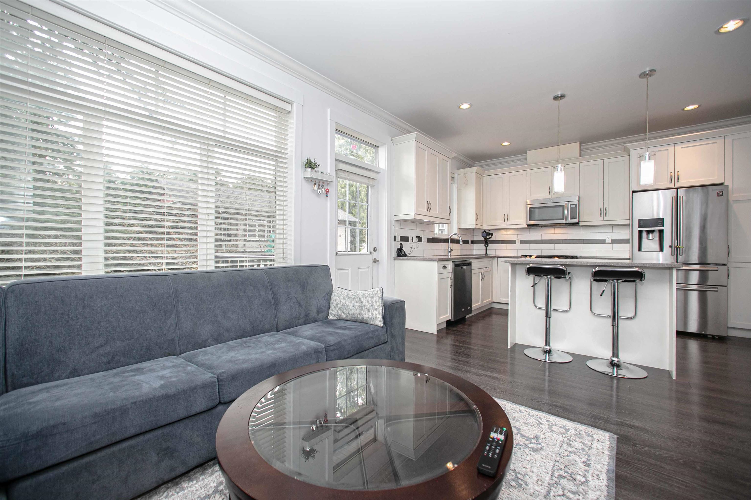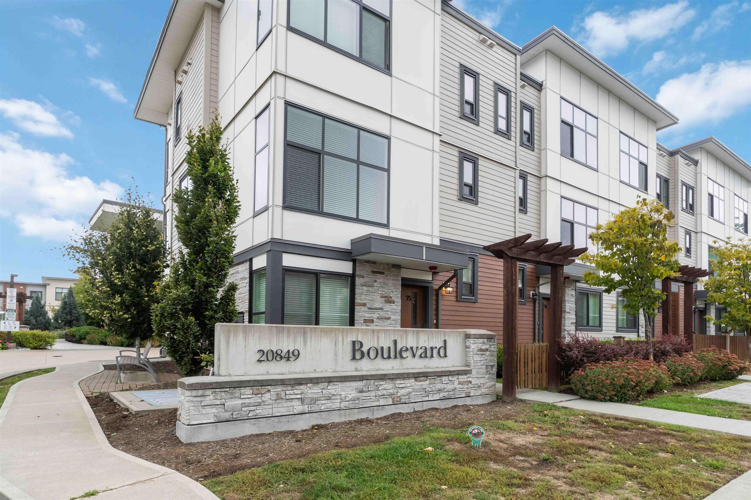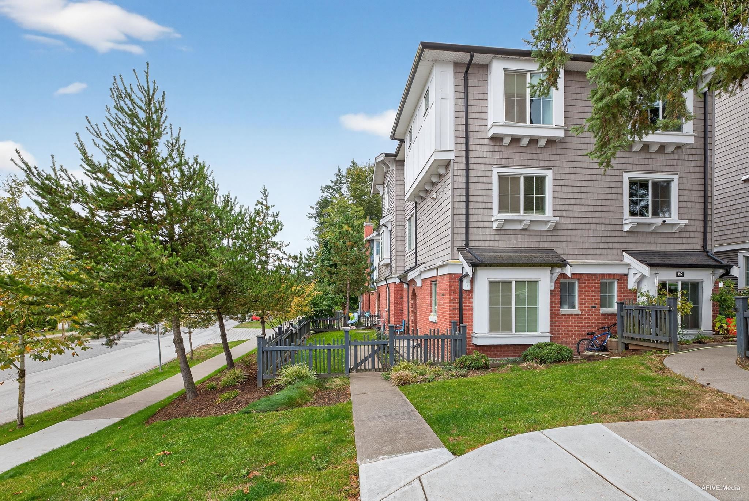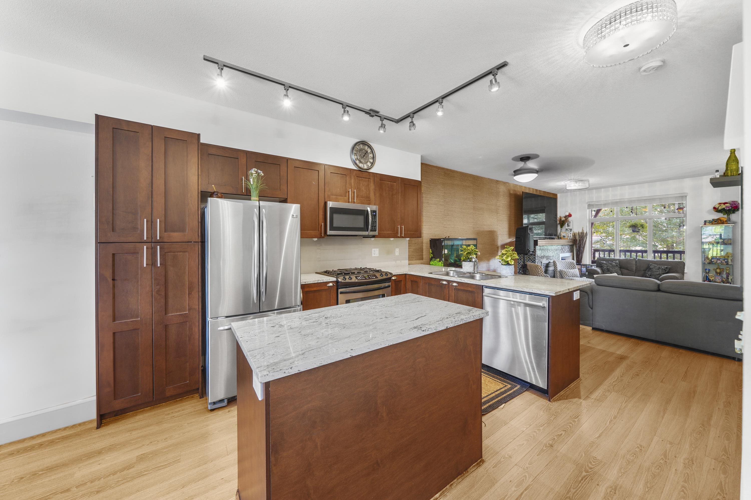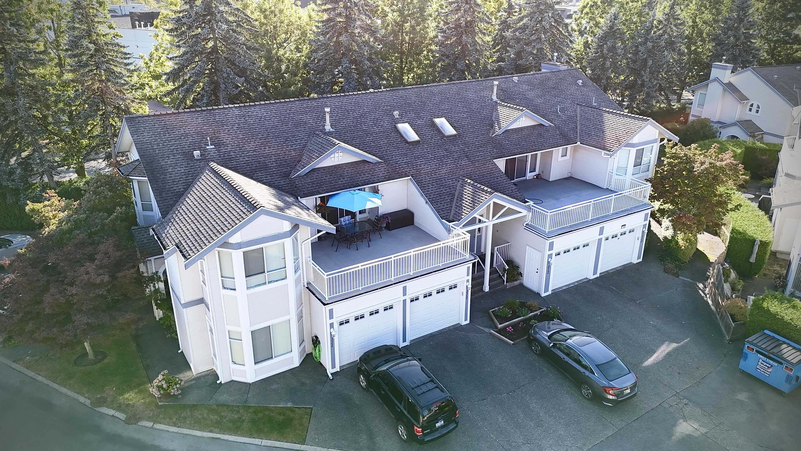- Houseful
- BC
- Surrey
- West Cloverdale North
- 16655 64 Avenue #43
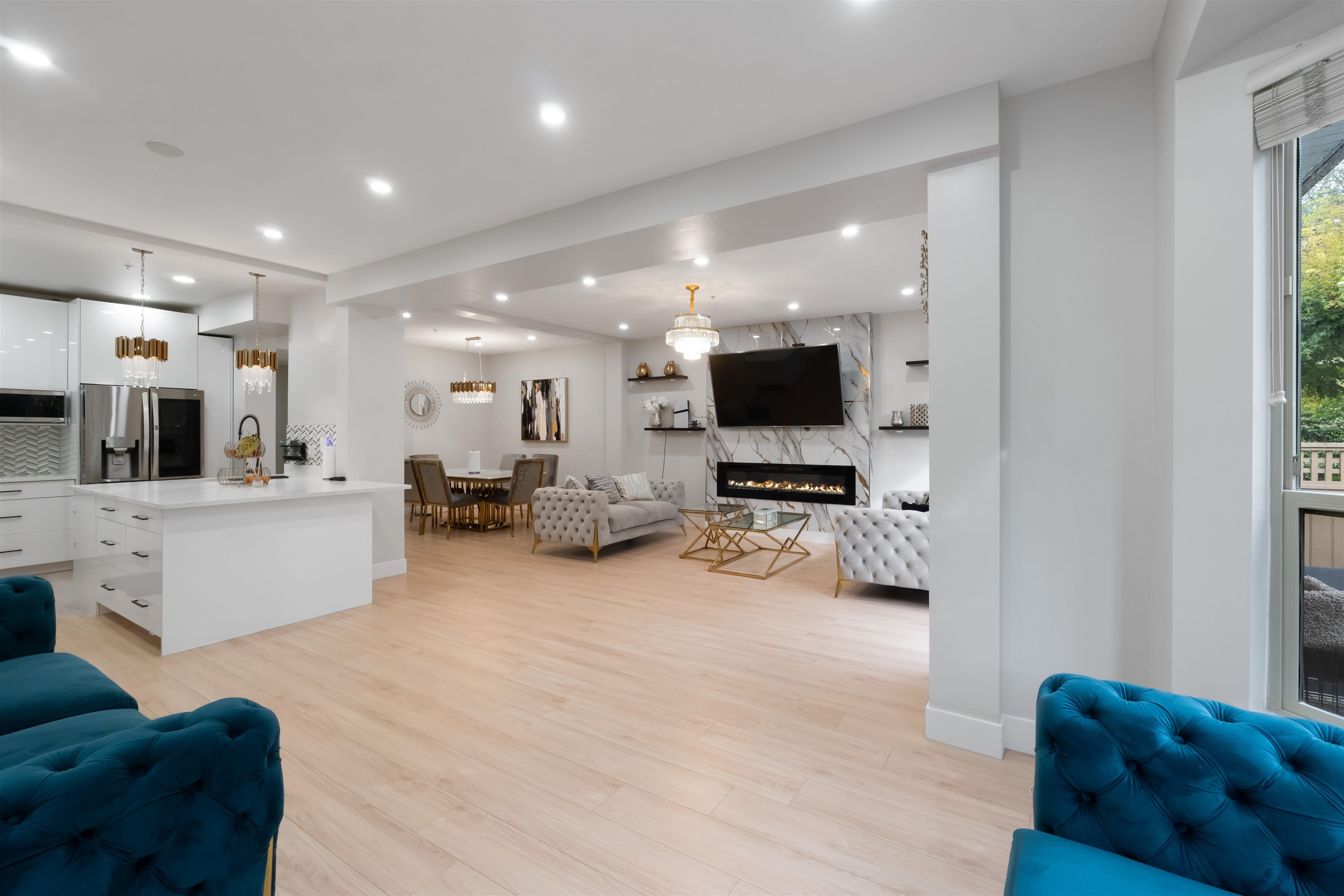
Highlights
Description
- Home value ($/Sqft)$474/Sqft
- Time on Houseful
- Property typeResidential
- Neighbourhood
- CommunityShopping Nearby
- Median school Score
- Year built2002
- Mortgage payment
A rare find in Cloverdale real estate! This fully upgraded executive style townhome in Ridgewood at Northview blends modern luxury with one of the most desirable floor plans in the complex. Fully updated with premium finishes, open concept and designer upgrades, it offers spacious, light filled living throughout. Ideally located in family friendly Cloverdale, enjoy easy access to transit, Northview Golf & Country Club, Cloverdale Athletic Park, and AJ McLellan Park. Families will appreciate proximity to AJ McLellan Elementary and École Lord Tweedsmuir Secondary. Experience refined Surrey living in one of the area’s most sought-after communities. Book your showing today!
MLS®#R3055801 updated 12 hours ago.
Houseful checked MLS® for data 12 hours ago.
Home overview
Amenities / Utilities
- Heat source Electric
- Sewer/ septic Public sewer, sanitary sewer
Exterior
- Construction materials
- Foundation
- Roof
- # parking spaces 2
- Parking desc
Interior
- # full baths 3
- # half baths 1
- # total bathrooms 4.0
- # of above grade bedrooms
- Appliances Washer/dryer, dishwasher, refrigerator, stove
Location
- Community Shopping nearby
- Area Bc
- Water source Public
- Zoning description Rm15
- Directions 3cb75a227332eaef8cca171a2a2ca2e2
Overview
- Basement information Finished
- Building size 3056.0
- Mls® # R3055801
- Property sub type Townhouse
- Status Active
- Tax year 2025
Rooms Information
metric
- Primary bedroom 3.785m X 4.775m
Level: Above - Bedroom 2.286m X 4.775m
Level: Above - Laundry 2.515m X 1.575m
Level: Above - Bedroom 2.997m X 3.658m
Level: Above - Bedroom 2.87m X 3.962m
Level: Above - Walk-in closet 3.404m X 2.921m
Level: Above - Bedroom 3.226m X 5.867m
Level: Basement - Bedroom 3.226m X 3.708m
Level: Basement - Kitchen 3.023m X 4.166m
Level: Main - Dining room 3.861m X 2.972m
Level: Main - Family room 3.023m X 5.309m
Level: Main - Foyer 1.702m X 2.388m
Level: Main - Living room 3.861m X 5.004m
Level: Main
SOA_HOUSEKEEPING_ATTRS
- Listing type identifier Idx

Lock your rate with RBC pre-approval
Mortgage rate is for illustrative purposes only. Please check RBC.com/mortgages for the current mortgage rates
$-3,866
/ Month25 Years fixed, 20% down payment, % interest
$
$
$
%
$
%

Schedule a viewing
No obligation or purchase necessary, cancel at any time
Nearby Homes
Real estate & homes for sale nearby

