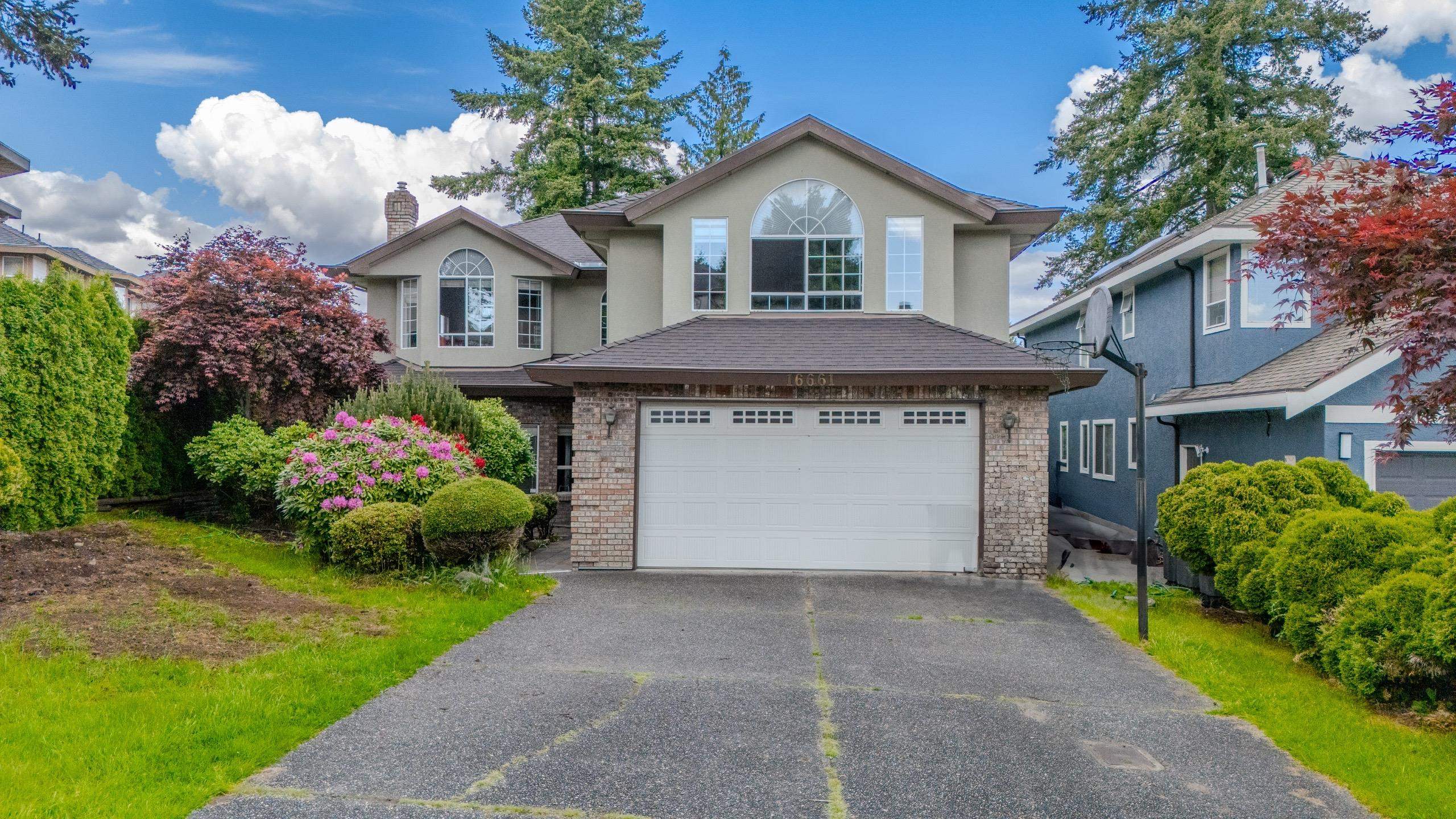Select your Favourite features

Highlights
Description
- Home value ($/Sqft)$446/Sqft
- Time on Houseful
- Property typeResidential
- Median school Score
- Year built1990
- Mortgage payment
Solid Family Home in Prime Fraser Heights! Located on a quiet, tree-lined street in a sought-after, family-friendly neighborhood, this 3,786 SF 2-level home offers space, comfort, and well-maintained upgrades. Walking distance to Pacific Academy, parks, and daily amenities. Features include H/W radiant heat, Italian moldings, and a custom C-shaped kitchen with granite counters and premium hood. Over the years, the owners have updated flooring, refreshed paint, and renovated two bathrooms, including a spacious ensuite. The inviting family room includes a side sink and two gas fireplaces. Bonus features: heated floors throughout, high-capacity hot water tank, side-by-side garage, and an extended covered deck for year-round use. A must-see!
MLS®#R3007780 updated 1 month ago.
Houseful checked MLS® for data 1 month ago.
Home overview
Amenities / Utilities
- Heat source Hot water, radiant
- Sewer/ septic Public sewer
Exterior
- Construction materials
- Foundation
- Roof
- # parking spaces 2
- Parking desc
Interior
- # full baths 2
- # half baths 2
- # total bathrooms 4.0
- # of above grade bedrooms
- Appliances Washer/dryer, dishwasher, refrigerator, stove, microwave
Location
- Area Bc
- Water source Public
- Zoning description Sf
- Directions Dfd3a89a4b51992040207603ebd4b4b9
Lot/ Land Details
- Lot dimensions 7959.0
Overview
- Lot size (acres) 0.18
- Basement information None
- Building size 3786.0
- Mls® # R3007780
- Property sub type Single family residence
- Status Active
- Tax year 2024
Rooms Information
metric
- Primary bedroom 4.47m X 5.791m
Level: Above - Bedroom 3.607m X 4.039m
Level: Above - Bedroom 5.842m X 6.147m
Level: Above - Bedroom 3.607m X 4.267m
Level: Above - Bedroom 3.353m X 3.658m
Level: Above - Dining room 3.531m X 4.547m
Level: Main - Eating area 2.972m X 4.75m
Level: Main - Family room 4.699m X 6.096m
Level: Main - Living room 4.547m X 6.172m
Level: Main - Laundry 2.083m X 3.531m
Level: Main - Kitchen 3.708m X 4.166m
Level: Main - Bedroom 3.277m X 3.531m
Level: Main
SOA_HOUSEKEEPING_ATTRS
- Listing type identifier Idx

Lock your rate with RBC pre-approval
Mortgage rate is for illustrative purposes only. Please check RBC.com/mortgages for the current mortgage rates
$-4,501
/ Month25 Years fixed, 20% down payment, % interest
$
$
$
%
$
%

Schedule a viewing
No obligation or purchase necessary, cancel at any time
Nearby Homes
Real estate & homes for sale nearby











