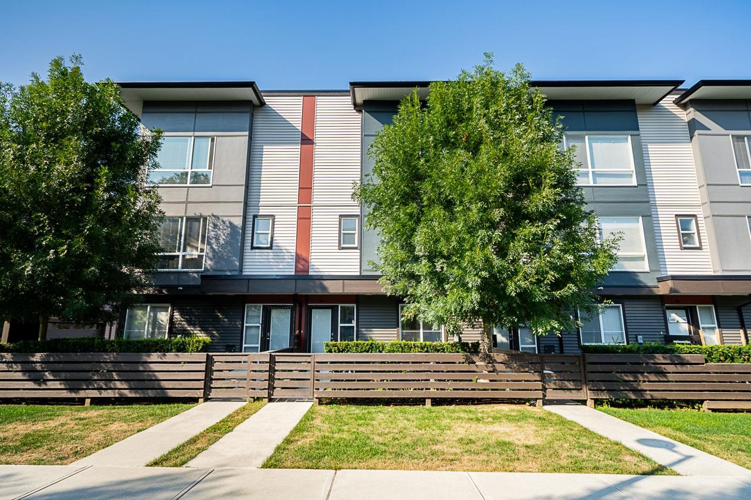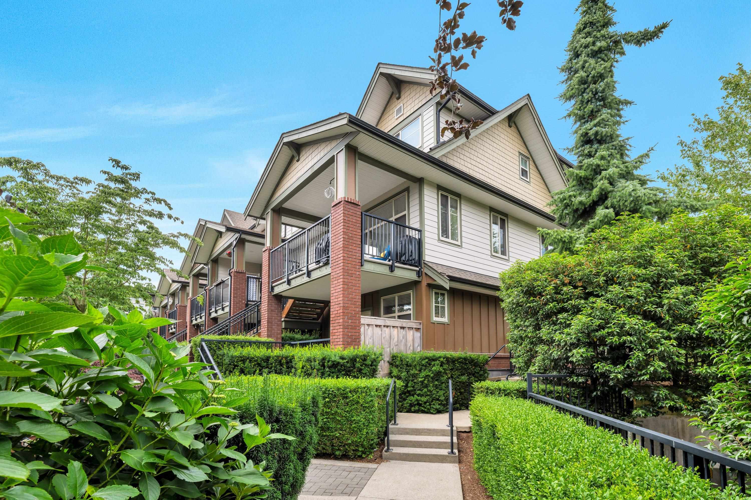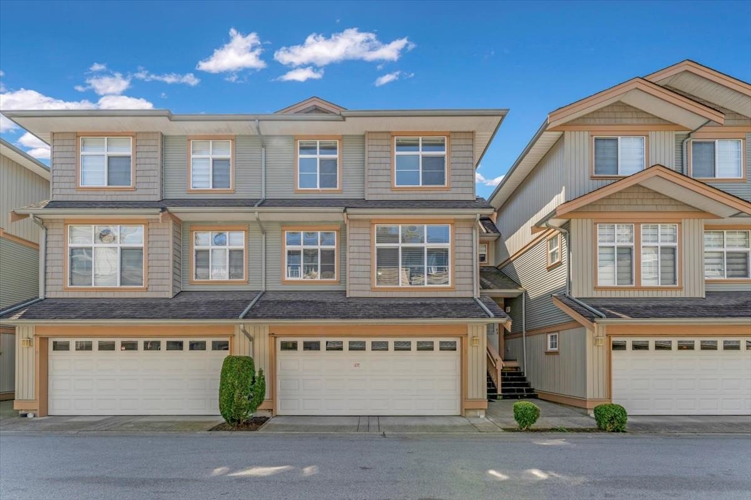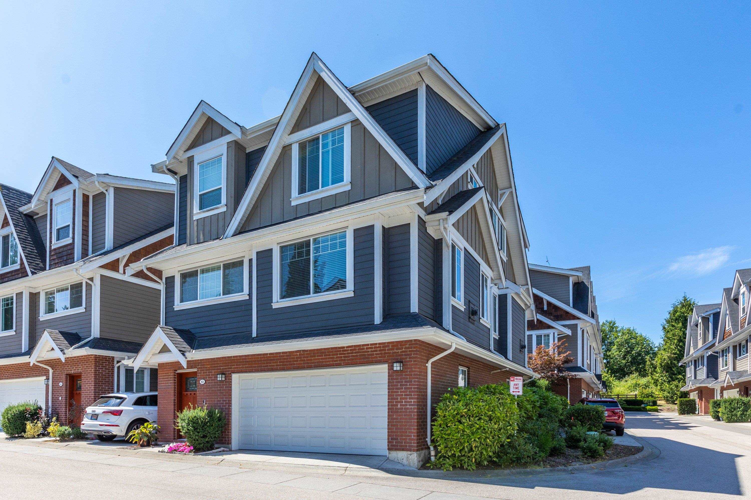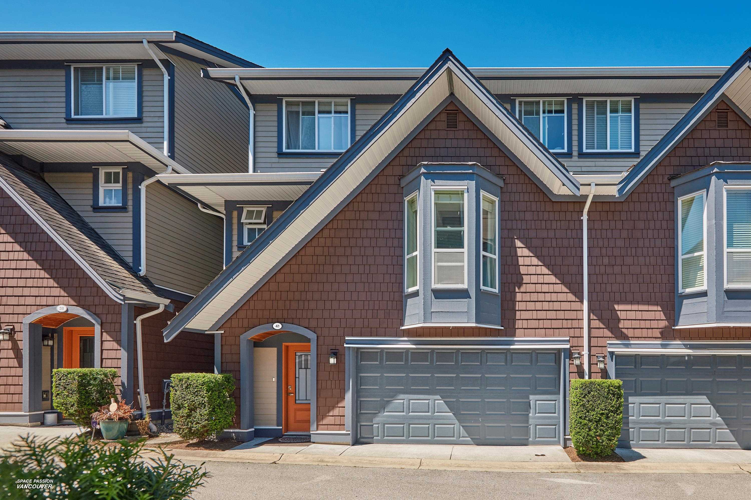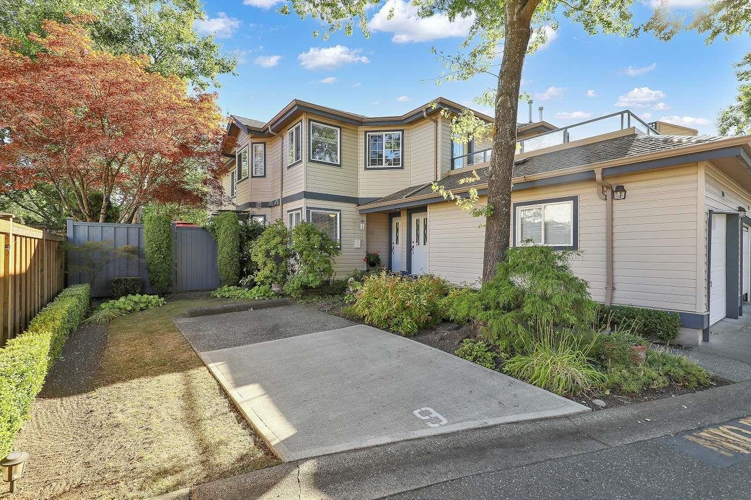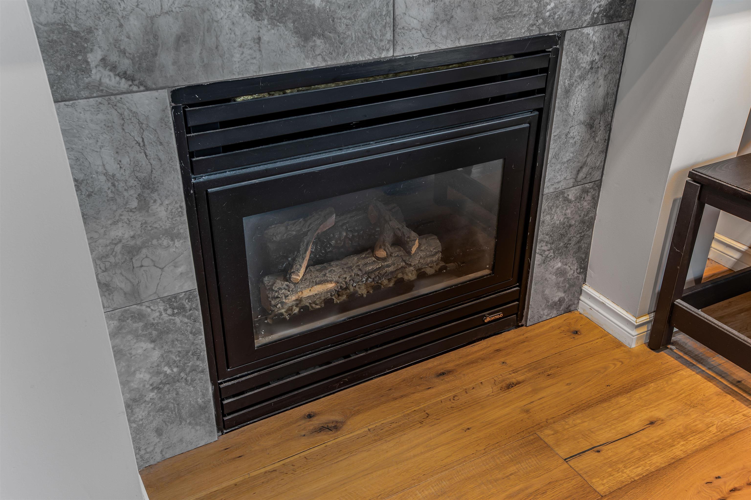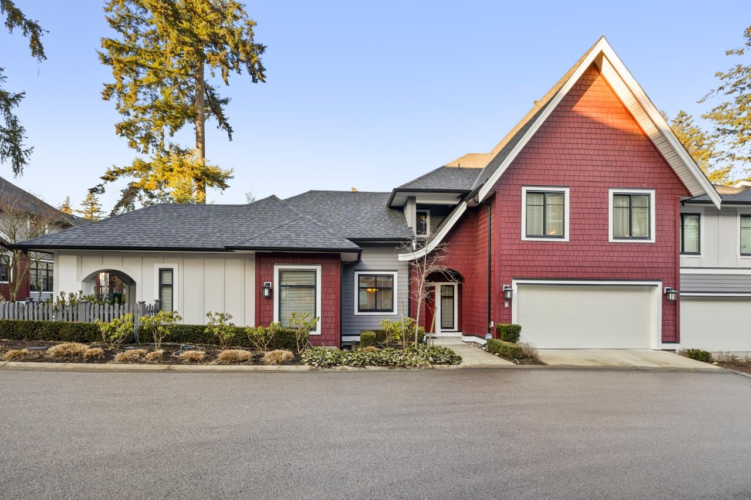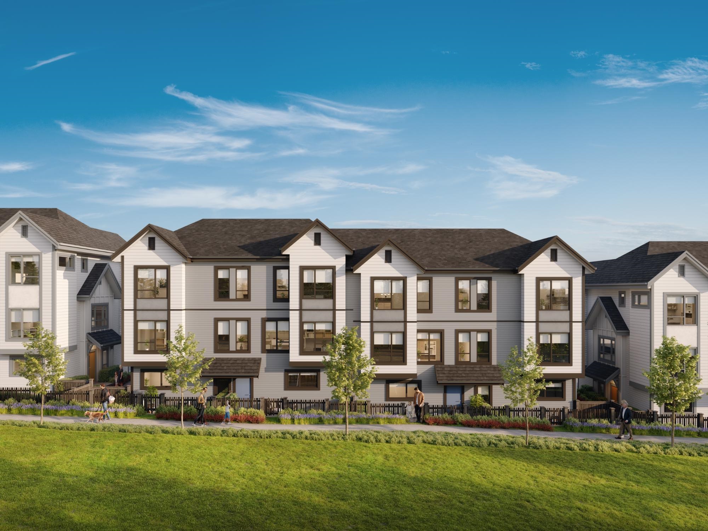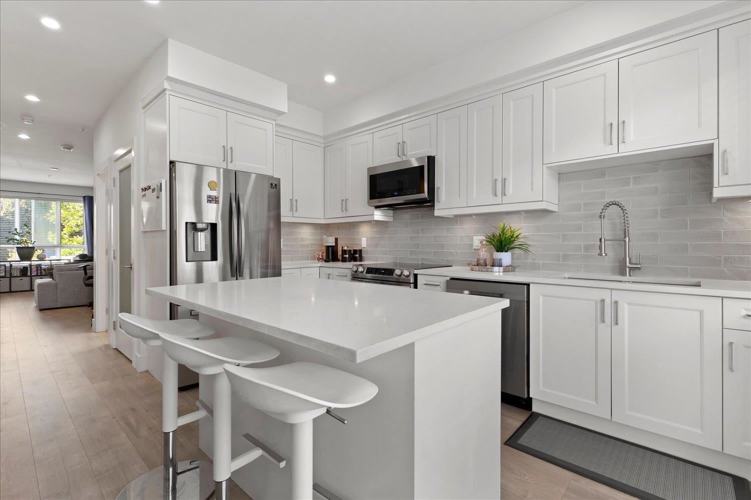- Houseful
- BC
- Surrey
- Grandview Heights
- 16678 25 Ave #13
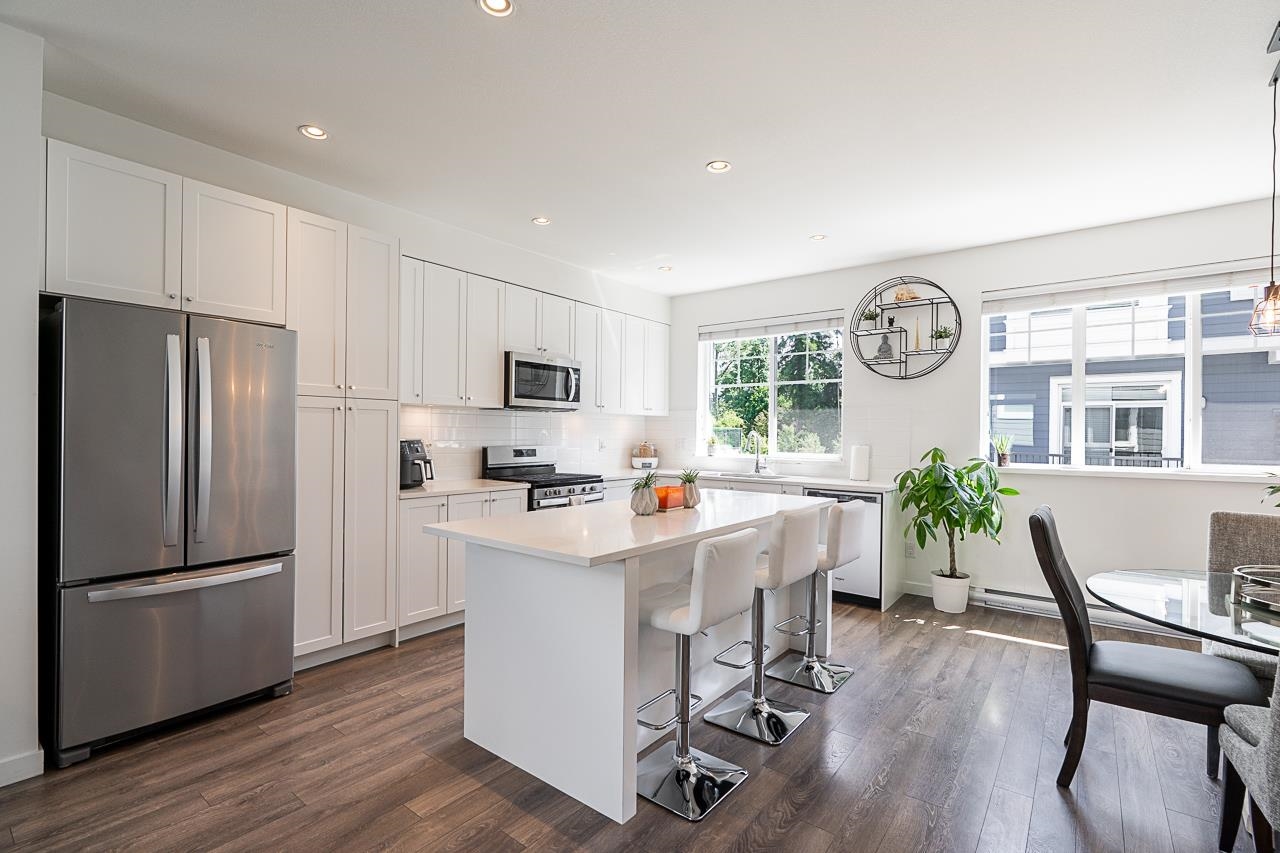
16678 25 Ave #13
16678 25 Ave #13
Highlights
Description
- Home value ($/Sqft)$588/Sqft
- Time on Houseful
- Property typeResidential
- Style3 storey
- Neighbourhood
- CommunityShopping Nearby
- Median school Score
- Year built2019
- Mortgage payment
Welcome to FREESTYLE! This spacious corner unit offers 1,700 sqft of beautifully designed living space, featuring four bedrooms—including two stunning primary suites—and total of 4 bathrooms. One of the largest units in the complex, this home boasts exquisite finishes, an oversized kitchen, and a convenient powder room on the main floor. The abundance of natural light creates an inviting atmosphere throughout, while the home’s prime location directly across from Orchard Park offers scenic views. Enjoy the convenience of being just a short stroll from Grandview Corners, local eateries, the Surrey Rec Centre, and only minutes from the picturesque White Rock Beach. Don't miss the chance to see this exceptional home—schedule your viewing today!
Home overview
- Heat source Baseboard, electric
- Sewer/ septic Public sewer, sanitary sewer, storm sewer
- Construction materials
- Foundation
- Roof
- Fencing Fenced
- # parking spaces 2
- Parking desc
- # full baths 3
- # half baths 1
- # total bathrooms 4.0
- # of above grade bedrooms
- Appliances Washer/dryer, dishwasher, refrigerator, stove, microwave
- Community Shopping nearby
- Area Bc
- Subdivision
- View No
- Water source Public
- Zoning description Rm-30
- Basement information Finished
- Building size 1700.0
- Mls® # R3030746
- Property sub type Townhouse
- Status Active
- Virtual tour
- Tax year 2024
- Primary bedroom 3.937m X 3.683m
Level: Above - Bedroom 3.073m X 2.743m
Level: Above - Bedroom 2.692m X 2.896m
Level: Above - Primary bedroom 3.302m X 3.48m
Level: Basement - Foyer 1.854m X 2.134m
Level: Basement - Kitchen 3.226m X 4.724m
Level: Main - Dining room 4.242m X 2.489m
Level: Main - Living room 4.293m X 4.216m
Level: Main
- Listing type identifier Idx

$-2,666
/ Month

