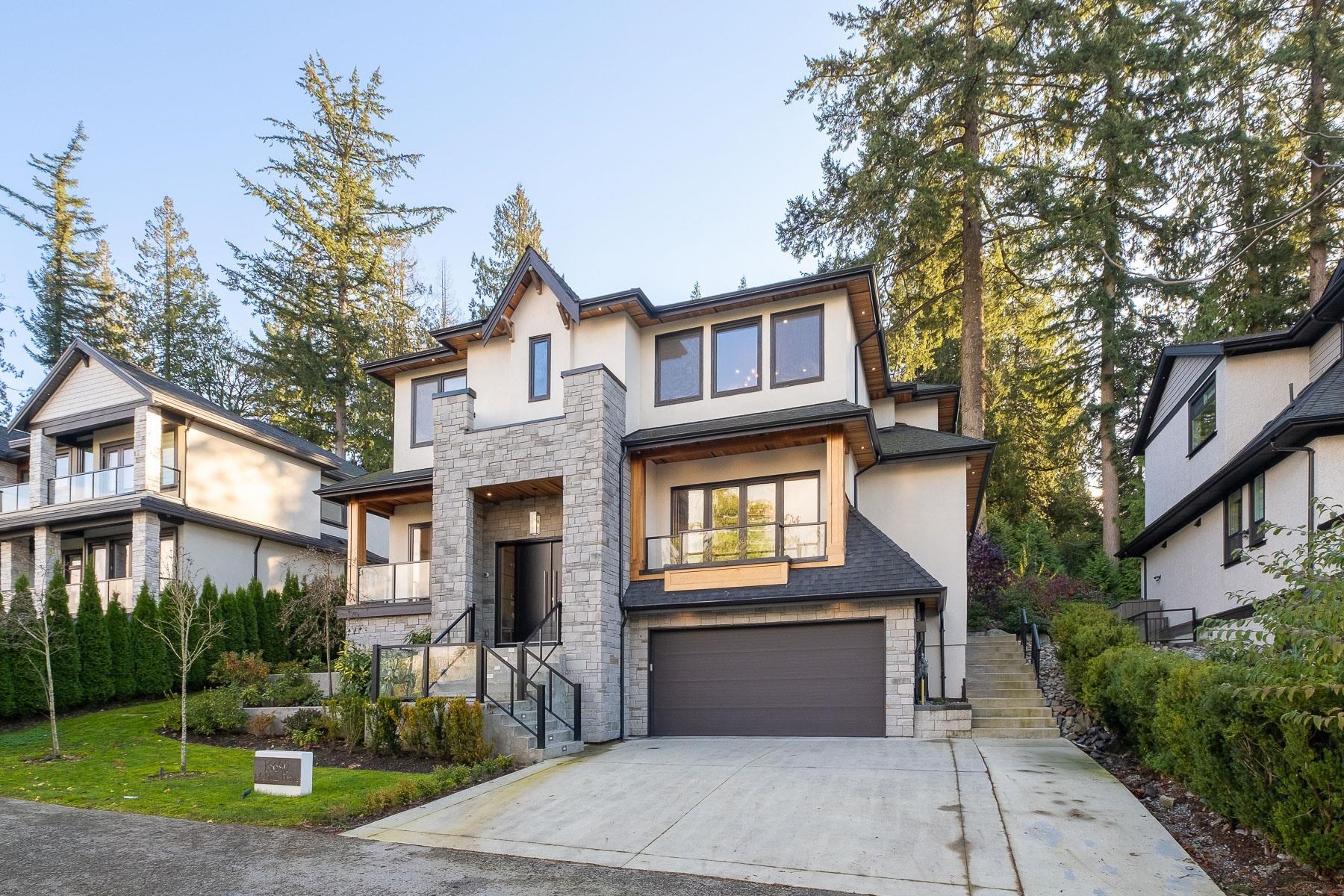- Houseful
- BC
- Surrey
- North Grandview Heights
- 16690 Mcnair Drive

Highlights
Description
- Home value ($/Sqft)$618/Sqft
- Time on Houseful
- Property typeResidential
- Neighbourhood
- CommunityShopping Nearby
- Median school Score
- Year built2021
- Mortgage payment
ELEVATED LUXUARY! Custom-built 5300+ SF home features 6 bedrooms and 8 bathrooms, located on the coveted McNair Drive in the boutique community of April Creek in the heart of sunny South Surrey. Spacious 10,000+ SF lot, boasts a unique grade-level backyard that faces south. Interior Designed by Jamie Banfield, this stunning 3-level residence showcases exquisite Shinoki millwork and a $200K Miele appliance package. Highlights include a main floor guest suite with ensuite, wok kitchen, 12-zone radiant heating, AC, elegant European windows and doors, a suspended engineered staircase, elevator, and full home automation. Elevated living with panoramic views, spa-inspired gym, entertainer’s outdoor kitchen, private office, and soaring ceilings—all near Southridge, Morgan Creek Golf, & shopping.
Home overview
- Heat source Radiant
- Sewer/ septic Public sewer, sanitary sewer, storm sewer
- Construction materials
- Foundation
- Roof
- Fencing Fenced
- # parking spaces 6
- Parking desc
- # full baths 6
- # half baths 2
- # total bathrooms 8.0
- # of above grade bedrooms
- Appliances Washer/dryer, dishwasher, refrigerator, stove
- Community Shopping nearby
- Area Bc
- Subdivision
- View Yes
- Water source Community
- Zoning description Cd
- Lot dimensions 10008.0
- Lot size (acres) 0.23
- Basement information Full, finished, exterior entry
- Building size 5336.0
- Mls® # R3038018
- Property sub type Single family residence
- Status Active
- Tax year 2023
- Gym 2.743m X 4.242m
- Office 3.835m X 5.334m
- Bedroom 3.658m X 3.378m
- Mud room 2.286m X 4.674m
- Bar room 2.591m X 2.794m
- Recreation room 4.674m X 5.563m
- Bedroom 3.277m X 3.251m
Level: Above - Walk-in closet 2.565m X 3.658m
Level: Above - Bedroom 3.48m X 3.404m
Level: Above - Primary bedroom 6.223m X 4.623m
Level: Above - Laundry 2.007m X 2.413m
Level: Above - Bedroom 3.48m X 3.683m
Level: Above - Dining room 3.632m X 4.648m
Level: Main - Bedroom 3.15m X 3.556m
Level: Main - Butlers pantry 1.524m X 2.464m
Level: Main - Great room 5.969m X 7.442m
Level: Main - Kitchen 4.318m X 4.953m
Level: Main - Wok kitchen 2.362m X 2.438m
Level: Main - Foyer 2.388m X 4.039m
Level: Main - Flex room 3.023m X 4.191m
Level: Main
- Listing type identifier Idx

$-8,797
/ Month












