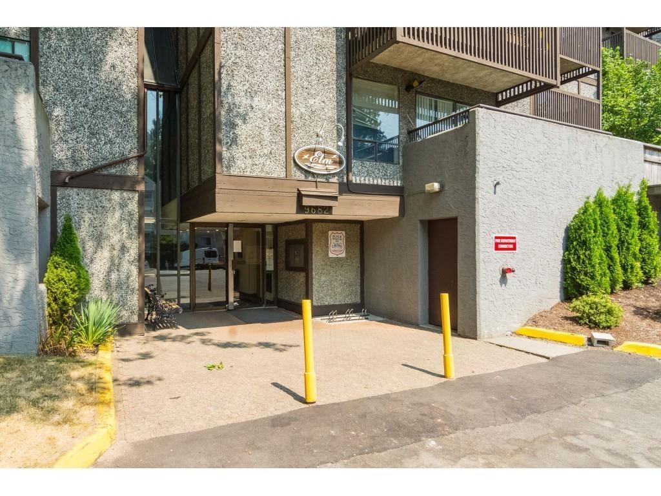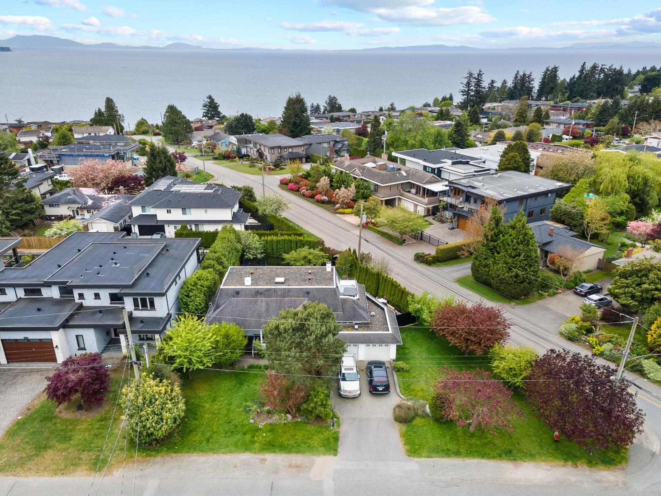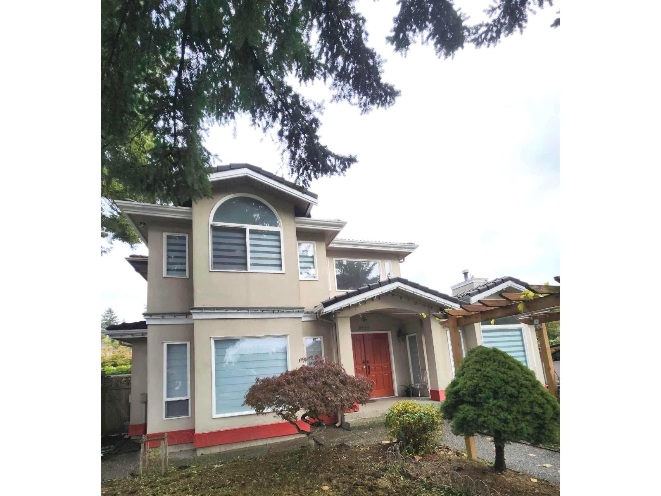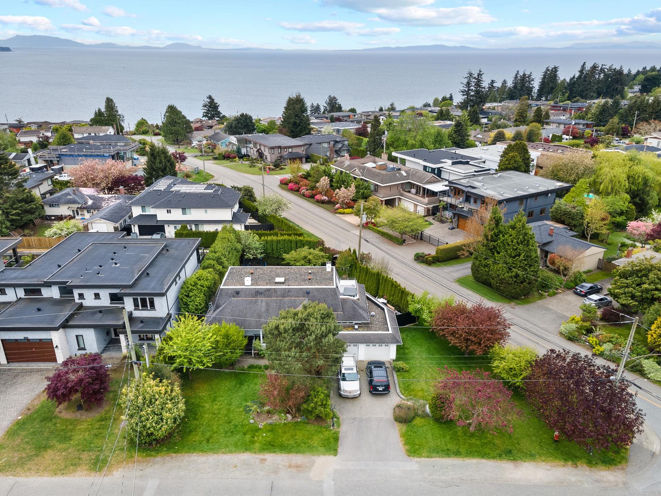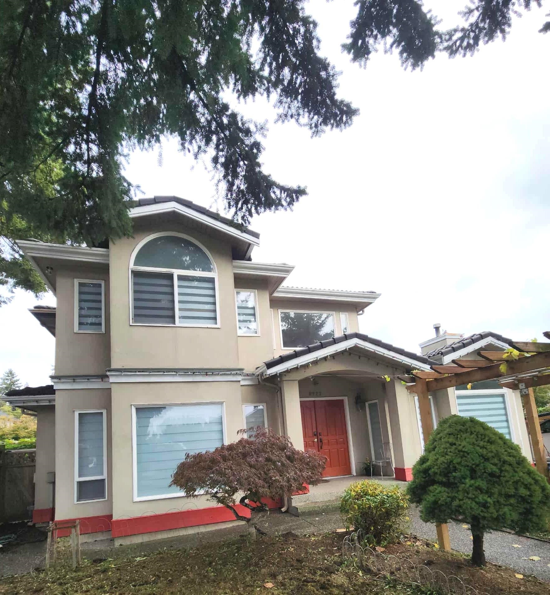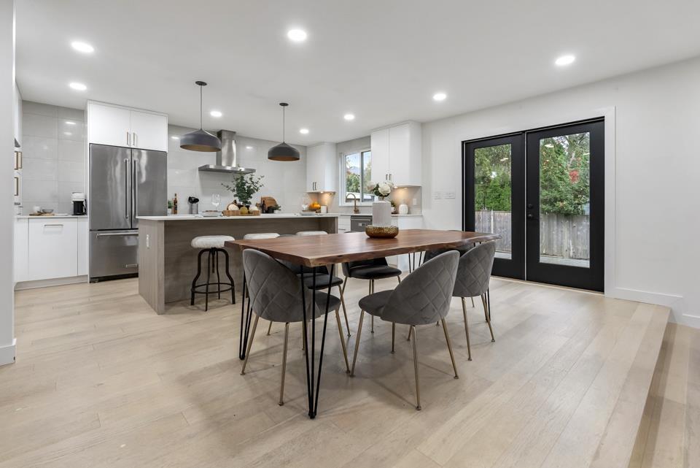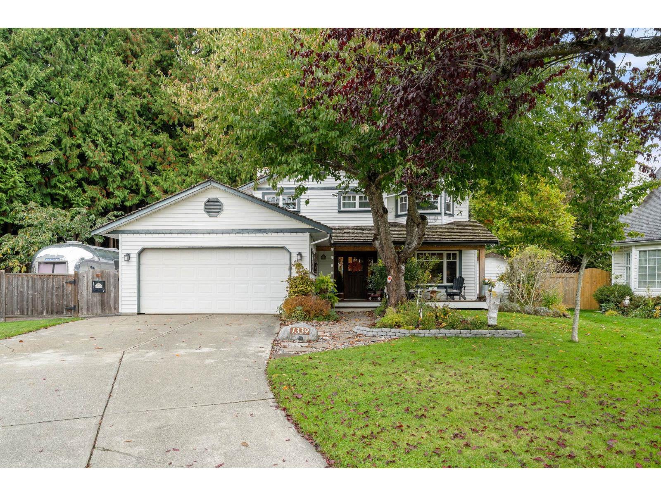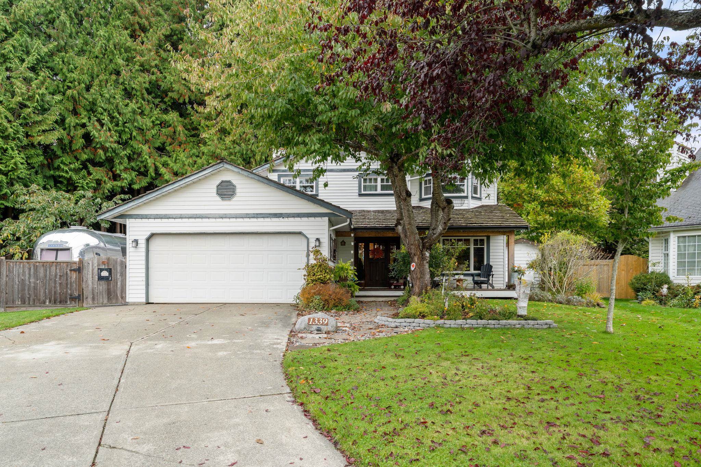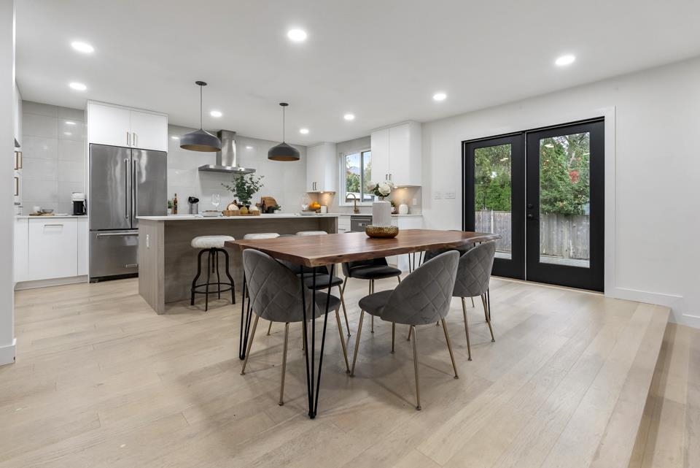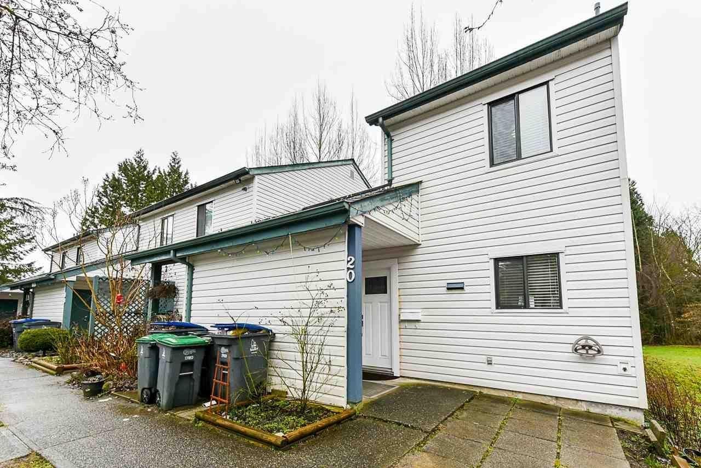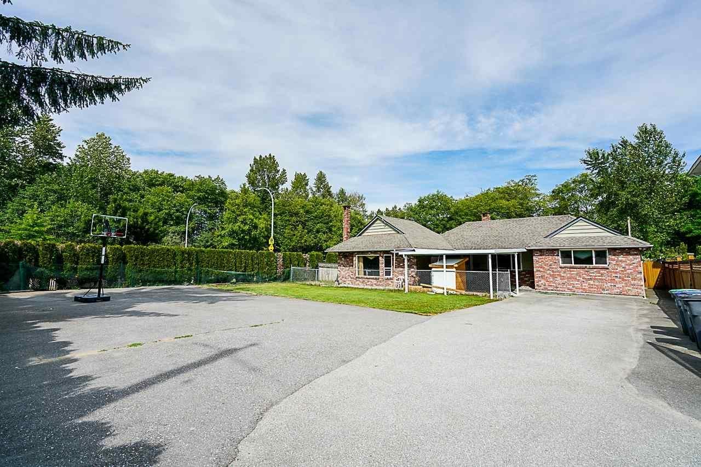- Houseful
- BC
- Surrey
- Grandview Heights
- 166a Street
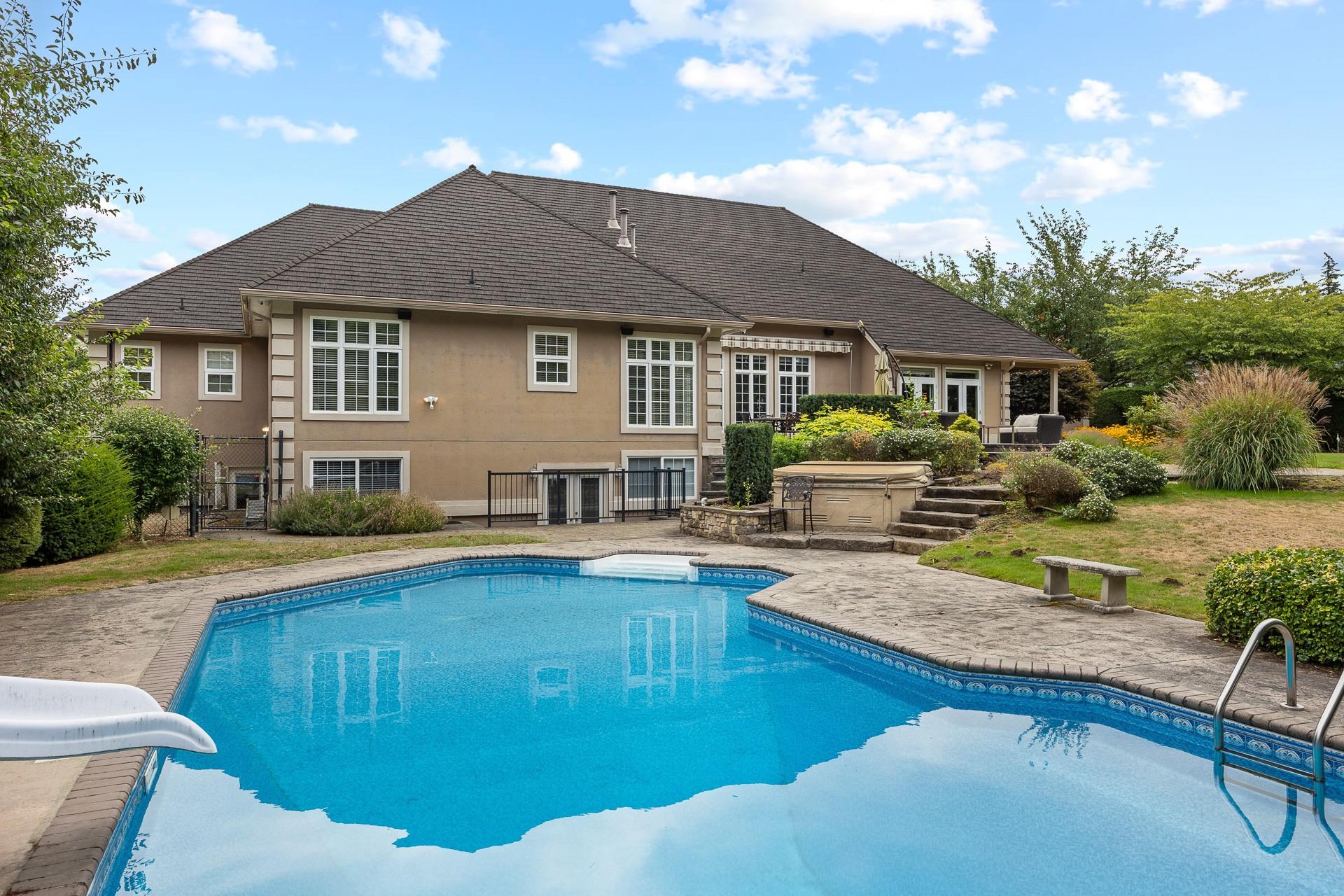
Highlights
Description
- Home value ($/Sqft)$588/Sqft
- Time on Houseful
- Property typeResidential
- StyleRancher/bungalow w/bsmt.
- Neighbourhood
- Median school Score
- Year built1993
- Mortgage payment
European built with exquisite finishing, Spectacular 1Acre Estate in Grandview Heights. Fully gated & fenced, backing onto mature protected green space. Chef's kitchen has all the bells & whistles with an w/oversized island, loads of cabinetry, a Sub-Zero fridge, commercial-grade Thermador oven. Beautiful high coffered ceilings, extensive crown mouldings, large office w/fireplace & rich mahogany shelving. Luxurious master on main with f/place, formal dining room, elegant living room w/tons of windows & cozy family room. Fully finished basement features huge games room, dance floor, wet bar, sauna, gym, hockey rink & soundproof theatre. Entertainers backyard w/tiered decking, salt water pool w/water slide , newer hot tub .. Golfers! turf putting & chipping green. Must see!
Home overview
- Heat source Baseboard, heat pump, natural gas
- Sewer/ septic Septic tank
- Construction materials
- Foundation
- Roof
- Fencing Fenced
- # parking spaces 8
- Parking desc
- # full baths 3
- # half baths 2
- # total bathrooms 5.0
- # of above grade bedrooms
- Appliances Washer/dryer, dishwasher, refrigerator, stove
- Area Bc
- Water source Public
- Zoning description Ra
- Lot dimensions 45090.0
- Lot size (acres) 1.04
- Basement information Finished
- Building size 7956.0
- Mls® # R3045579
- Property sub type Single family residence
- Status Active
- Tax year 2025
- Bedroom 5.461m X 4.547m
- Media room 4.089m X 7.391m
- Bedroom 4.115m X 4.547m
- Gym 4.267m X 9.957m
- Recreation room 8.661m X 10.719m
- Flex room 5.664m X 8.204m
- Great room 4.115m X 6.274m
- Family room 5.359m X 4.775m
Level: Main - Laundry 2.388m X 2.413m
Level: Main - Bedroom 3.937m X 5.918m
Level: Main - Office 4.877m X 6.299m
Level: Main - Living room 4.699m X 5.867m
Level: Main - Bedroom 4.394m X 4.902m
Level: Main - Wok kitchen 2.388m X 2.743m
Level: Main - Primary bedroom 4.75m X 7.671m
Level: Main - Eating area 3.607m X 7.087m
Level: Main - Dining room 4.166m X 4.623m
Level: Main - Kitchen 4.724m X 4.851m
Level: Main
- Listing type identifier Idx

$-12,480
/ Month

