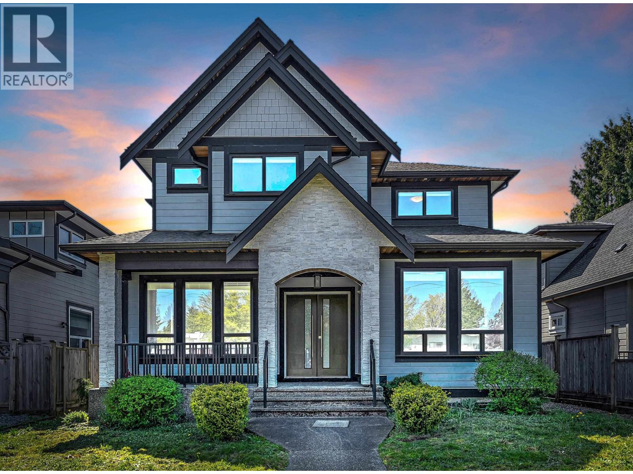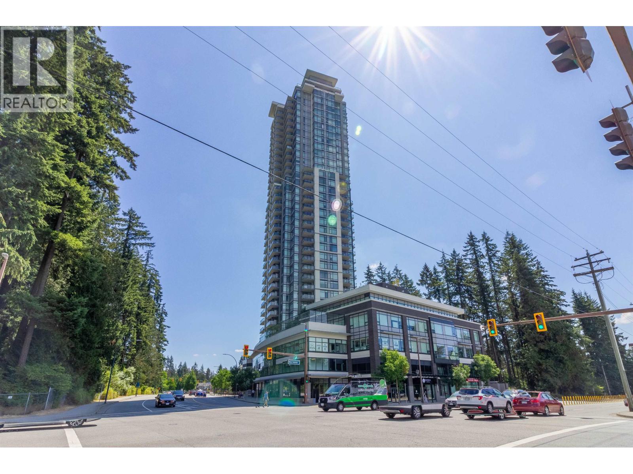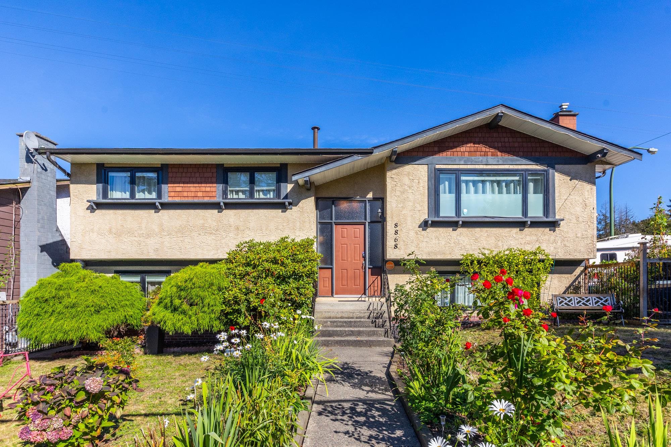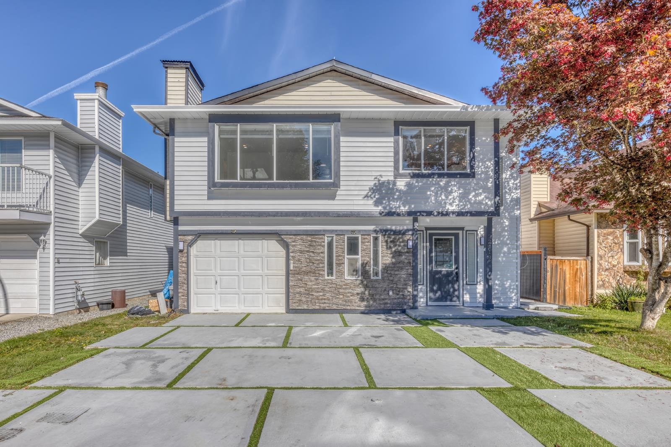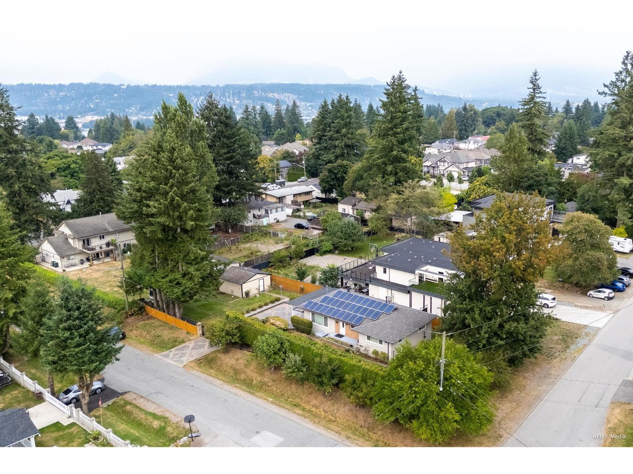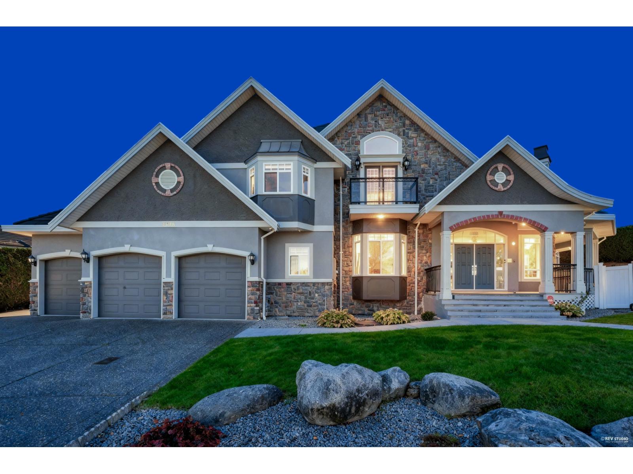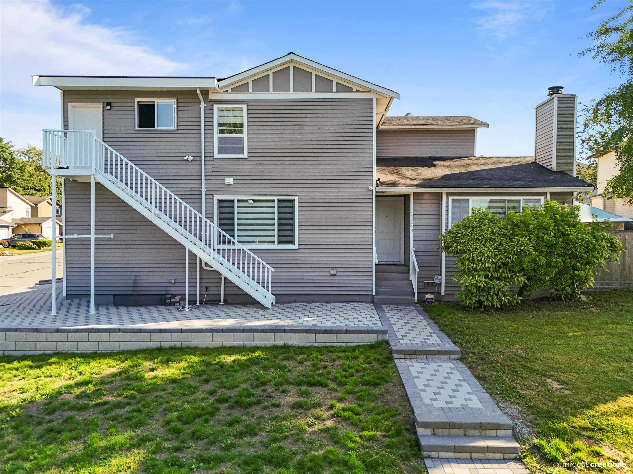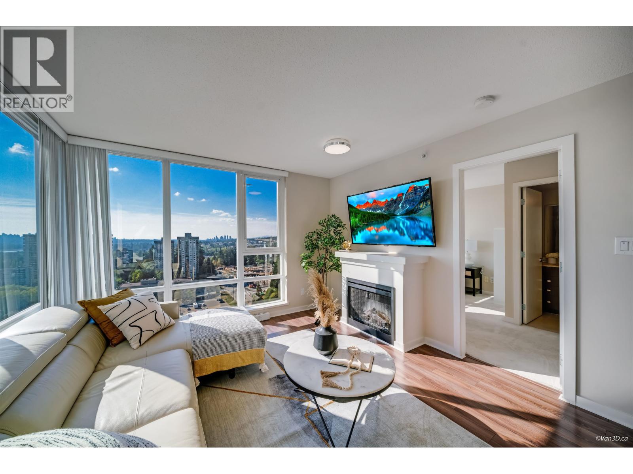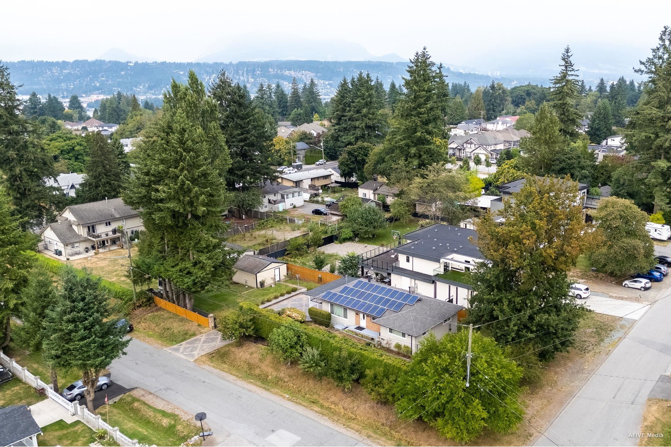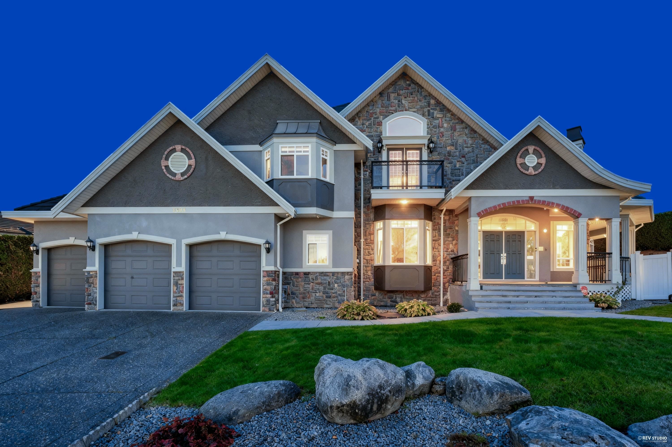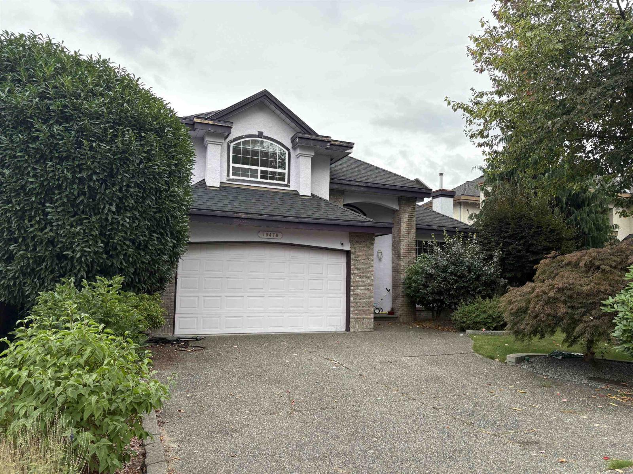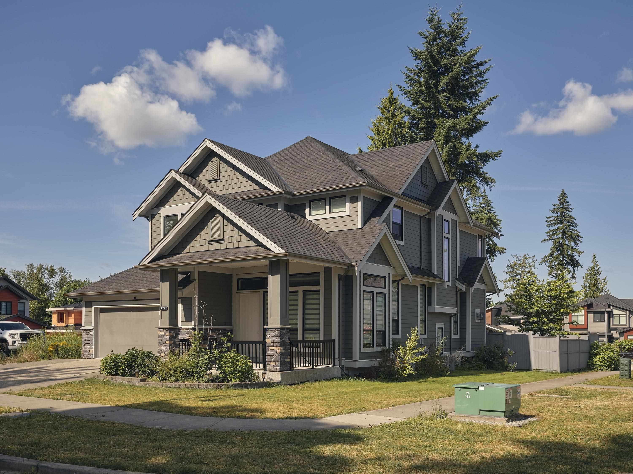
Highlights
Description
- Home value ($/Sqft)$485/Sqft
- Time on Houseful
- Property typeResidential
- CommunityShopping Nearby
- Median school Score
- Year built2021
- Mortgage payment
DO NOT MISS OUT on this Exceptionally luxurious NEWLY-built home by renowned AWARD winning developer FOX RIDGE HOMES located in the heart of FRASER HEIGHTS. Just steps away from TOP ranked PRIVATE school: Pacific Academy. This beautiful CORNER unit offers plenty of space for the whole FAMILY. Grand livingroom w/22 ft high ceilings, MASSIVE open-concept kitchen w/ BOSCH filled S/S appliances throughout, w/ extensive UPGRADES such as: EXPANDED driveway, AC, upgraded light fixtures, hood fan, large shed, epoxy garage flooring, and slat walls for EXTRA storage. The SPACIOUS & BRIGHT BSMT suite w/ separate entrance and full appliances is perfect for family or RENTAL income. Enjoy LARGE private yard & easy access to Hwy 1, shopping, top schools, parks, Library & recreation centres and much more!
Home overview
- Heat source Electric, forced air
- Sewer/ septic Public sewer
- Construction materials
- Foundation
- Roof
- Fencing Fenced
- # parking spaces 4
- Parking desc
- # full baths 3
- # half baths 2
- # total bathrooms 5.0
- # of above grade bedrooms
- Appliances Washer/dryer, dishwasher, refrigerator, stove, microwave, oven, wine cooler
- Community Shopping nearby
- Area Bc
- View No
- Water source Public
- Zoning description Rf
- Lot dimensions 6051.0
- Lot size (acres) 0.14
- Basement information Finished
- Building size 3893.0
- Mls® # R3056875
- Property sub type Single family residence
- Status Active
- Tax year 2024
- Laundry 2.54m X 2.972m
Level: Above - Bedroom 5.385m X 3.302m
Level: Above - Bedroom 3.15m X 3.124m
Level: Above - Bedroom 3.835m X 3.581m
Level: Above - Walk-in closet 3.454m X 1.473m
Level: Above - Primary bedroom 5.715m X 4.648m
Level: Above - Bedroom 3.912m X 4.547m
Level: Basement - Living room 3.531m X 6.756m
Level: Basement - Kitchen 4.42m X 2.286m
Level: Basement - Bedroom 4.242m X 4.699m
Level: Basement - Laundry 1.168m X 2.083m
Level: Basement - Bedroom 3.759m X 3.023m
Level: Basement - Pantry 3.454m X 1.753m
Level: Main - Living room 4.572m X 5.334m
Level: Main - Mud room 3.023m X 1.651m
Level: Main - Kitchen 5.232m X 3.353m
Level: Main - Eating area 5.232m X 2.438m
Level: Main - Dining room 3.632m X 3.226m
Level: Main - Foyer 6.172m X 2.286m
Level: Main - Office 3.353m X 2.946m
Level: Main
- Listing type identifier Idx

$-5,040
/ Month

