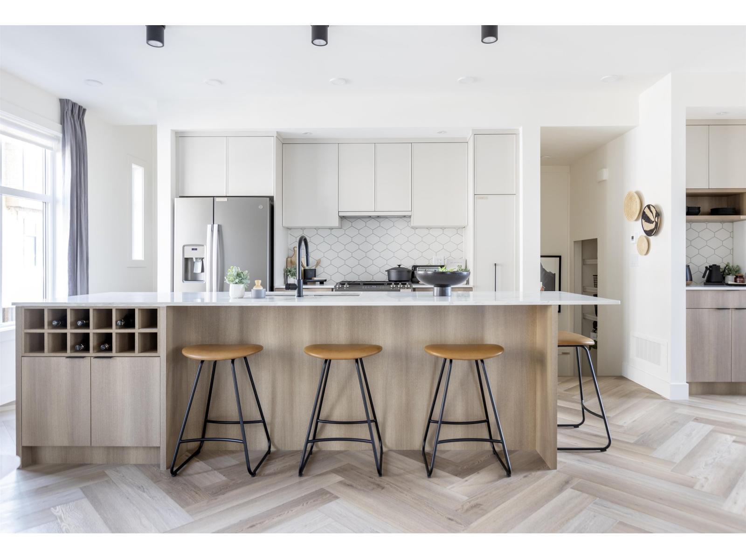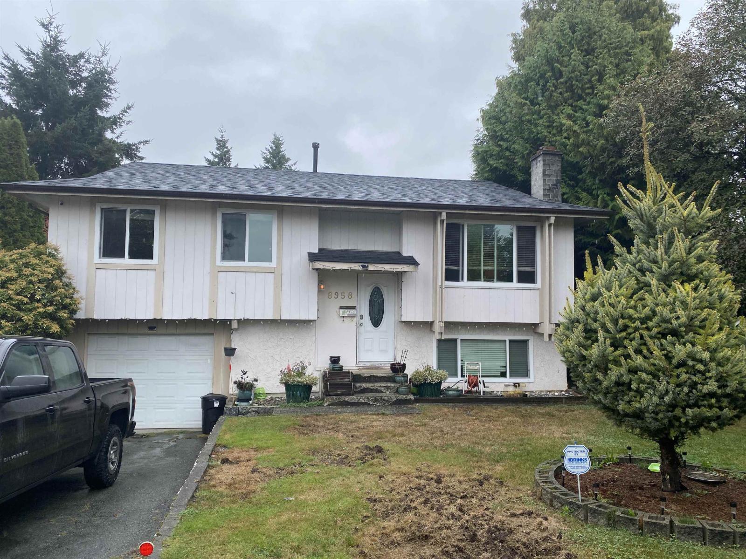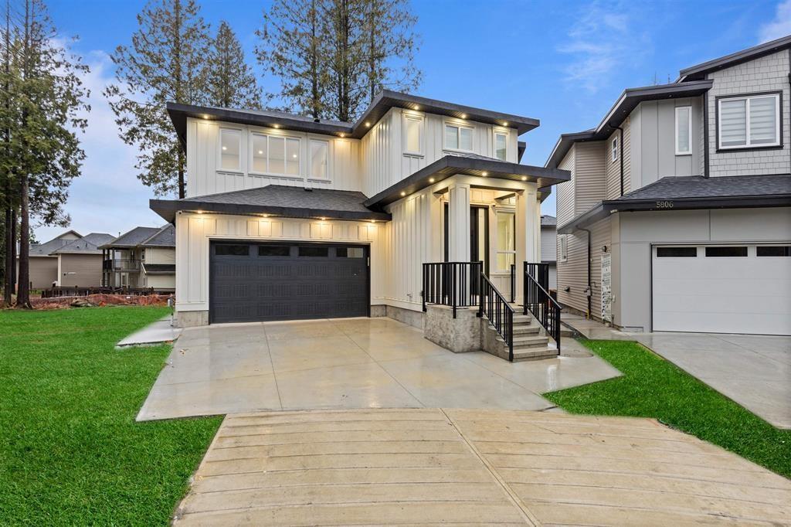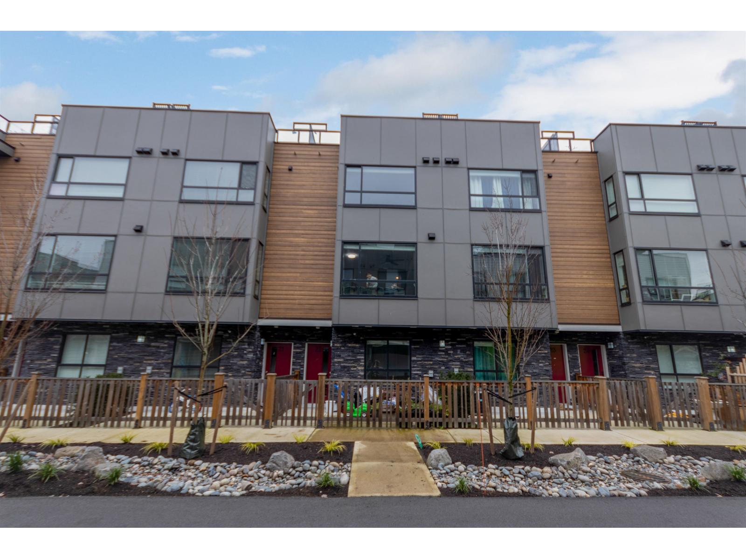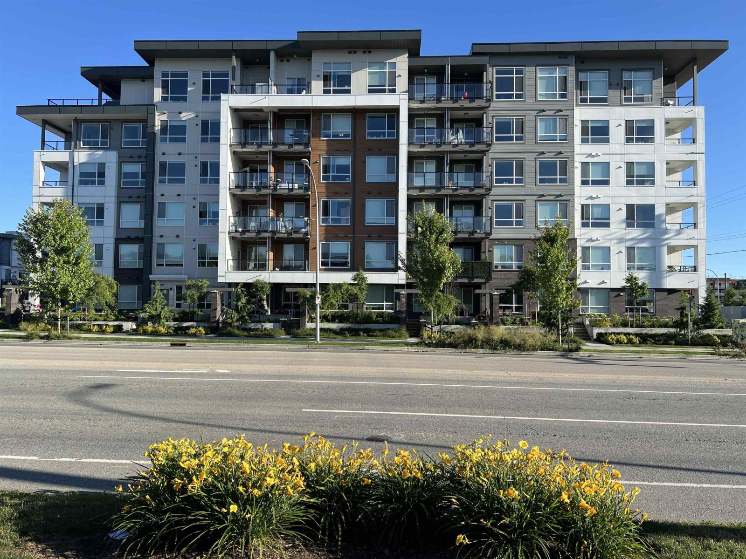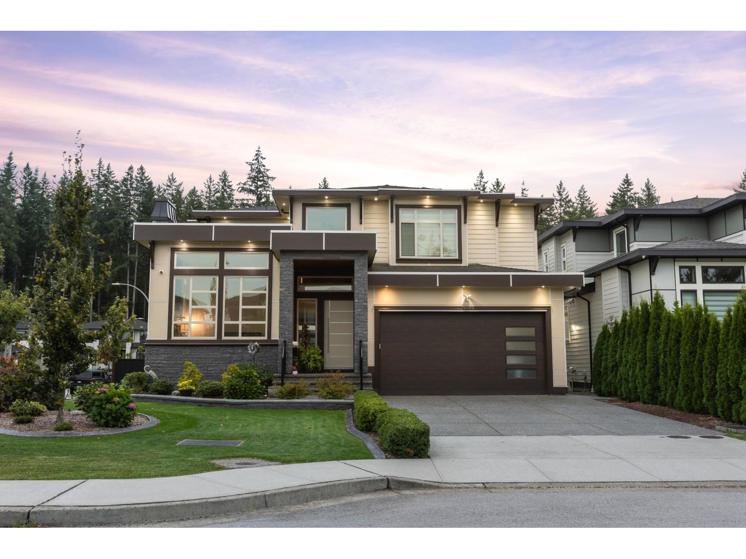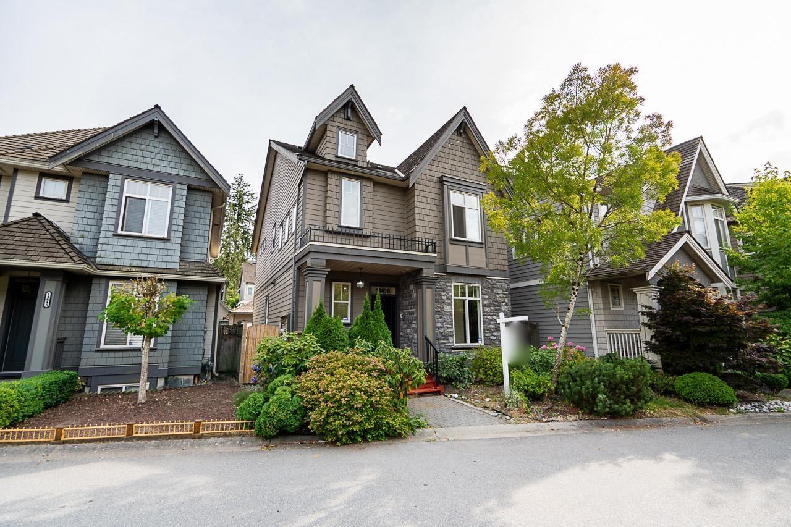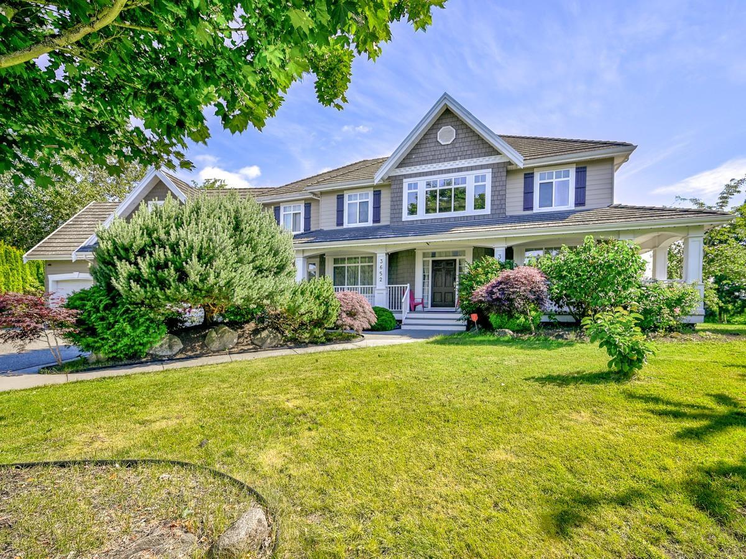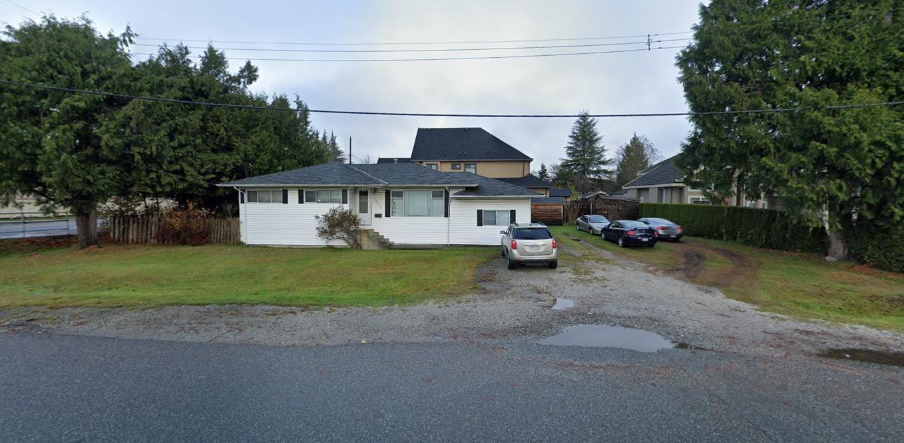- Houseful
- BC
- Surrey
- West Cloverdale South
- 167 Street
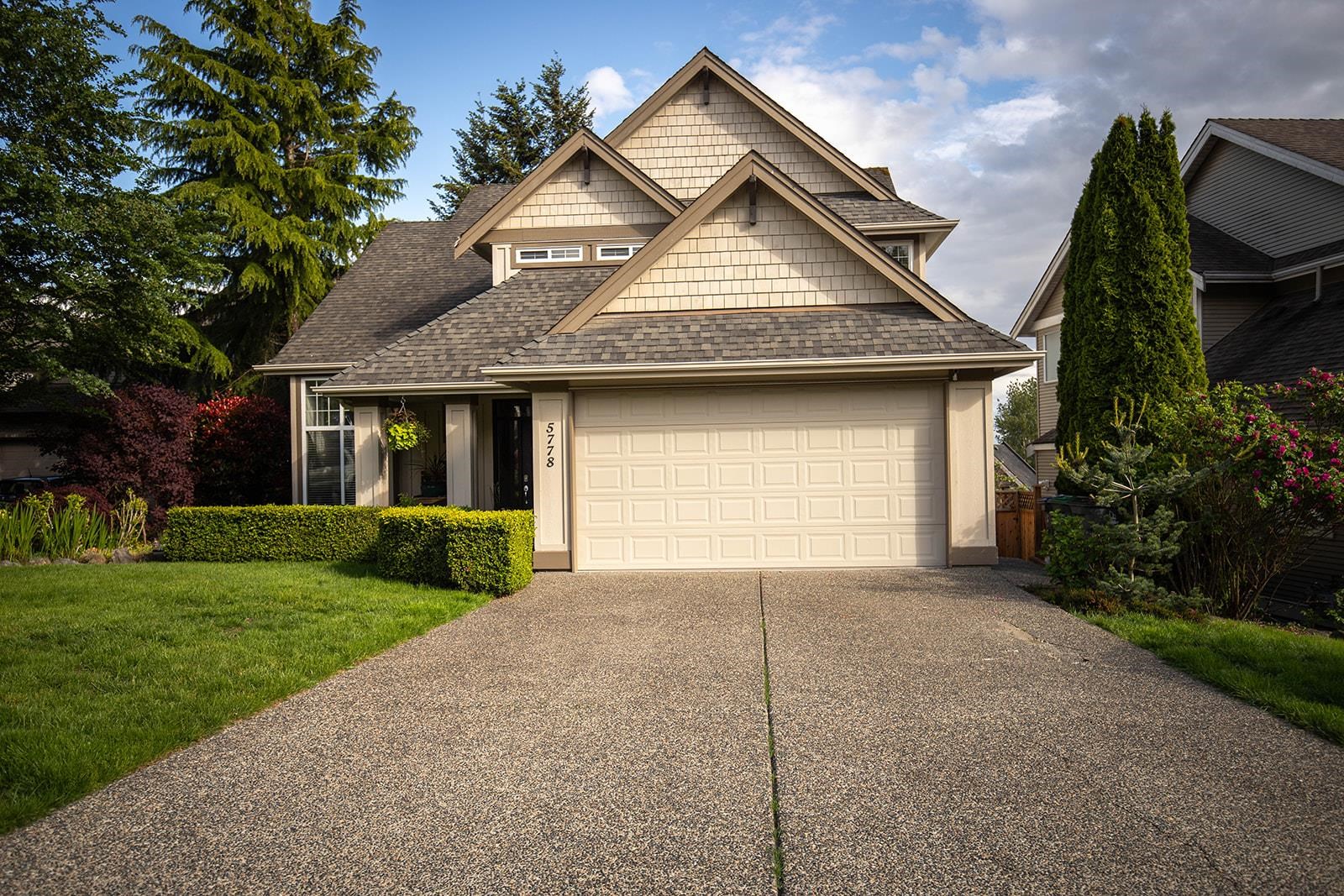
Highlights
Description
- Home value ($/Sqft)$434/Sqft
- Time on Houseful
- Property typeResidential
- Neighbourhood
- Median school Score
- Year built2002
- Mortgage payment
This georgeous home in the much sought after Westside Terrace offers the perfect floorplan, a great location and beautiful updates. This home has been meticulously maintained and no detail has been overlooked. The main floor boasts a gourmet custom kitchen w. top of the line Wolf appliances, large bright south west facing windows w. Lutron electric blinds, impressive 11' ceilings in the living room, new hardwood flooring, air conditioning, hot tub...and the list goes on and on. Upstairs welcomes you to your gorgeous, primary bedroom with luxurious 'must see' spa like ensuite and 3 additional large bedrooms. The large bright, walkout basement is beautifully finished, has its own laundry and separate entrance, offers 9' ceilings, 2 bedrooms and many options. OPEN HOUSE Oct 4 & 5. 2-4pm
Home overview
- Heat source Forced air
- Sewer/ septic Public sewer, sanitary sewer, storm sewer
- Construction materials
- Foundation
- Roof
- # parking spaces 6
- Parking desc
- # full baths 3
- # half baths 1
- # total bathrooms 4.0
- # of above grade bedrooms
- Area Bc
- Subdivision
- View Yes
- Water source Public
- Zoning description Rf
- Lot dimensions 6032.0
- Lot size (acres) 0.14
- Basement information Finished
- Building size 4032.0
- Mls® # R3053070
- Property sub type Single family residence
- Status Active
- Tax year 2024
- Bedroom 2.794m X 2.997m
- Kitchen 3.632m X 3.404m
- Laundry 0.94m X 2.134m
- Nook 3.378m X 3.988m
- Foyer 3.48m X 1.626m
- Living room 4.191m X 4.166m
- Bedroom 4.445m X 3.48m
- Storage 3.15m X 3.48m
- Walk-in closet 4.369m X 2.413m
Level: Above - Bedroom 3.124m X 3.734m
Level: Above - Bedroom 3.454m X 3.099m
Level: Above - Primary bedroom 4.699m X 4.775m
Level: Above - Bedroom 3.277m X 3.2m
Level: Above - Office 2.845m X 3.226m
Level: Main - Dining room 3.099m X 4.115m
Level: Main - Kitchen 4.166m X 3.632m
Level: Main - Laundry 2.921m X 3.2m
Level: Main - Living room 4.394m X 3.632m
Level: Main - Foyer 3.988m X 1.575m
Level: Main - Family room 4.242m X 5.994m
Level: Main
- Listing type identifier Idx

$-4,664
/ Month

