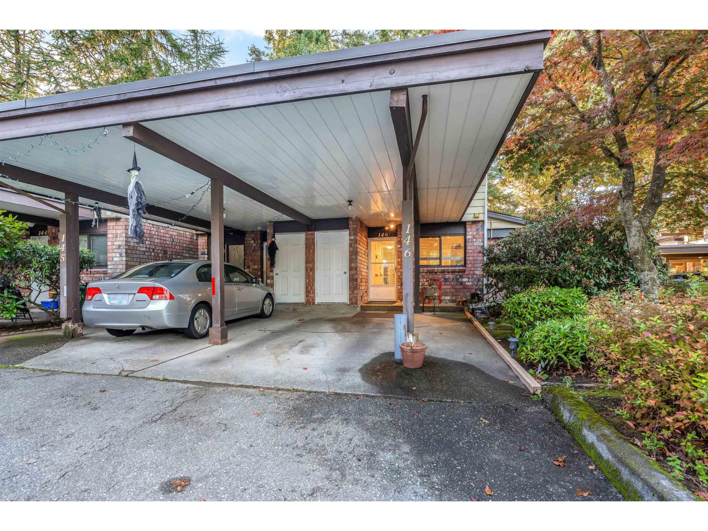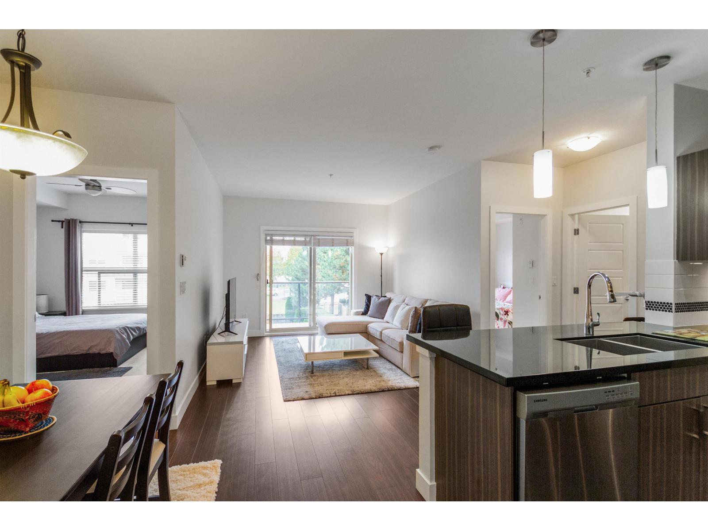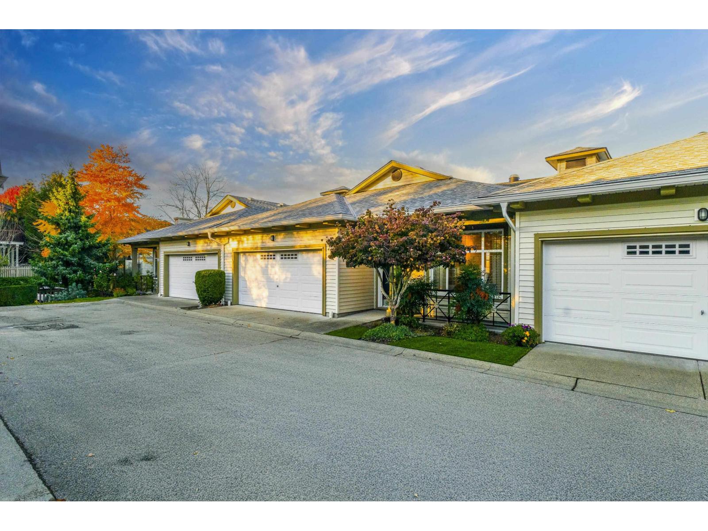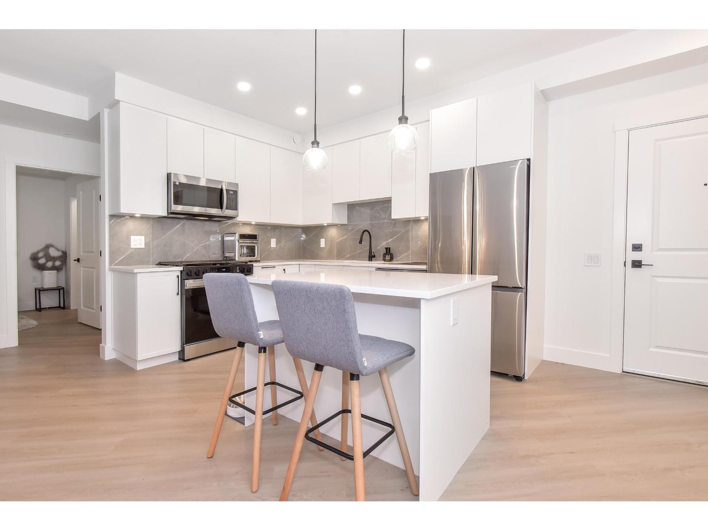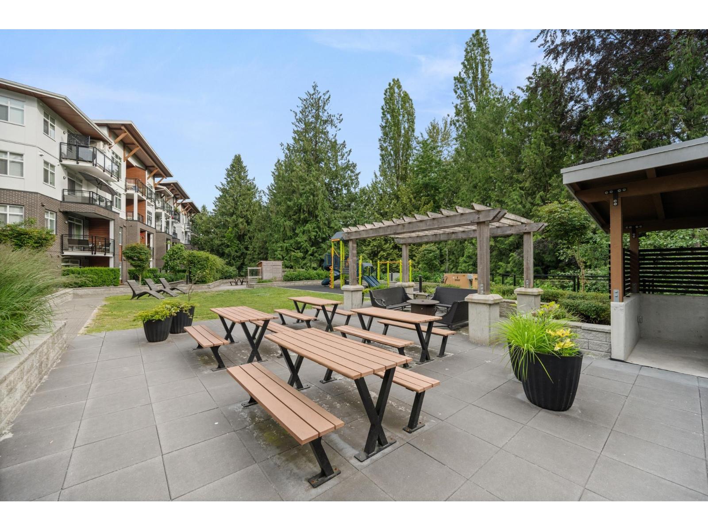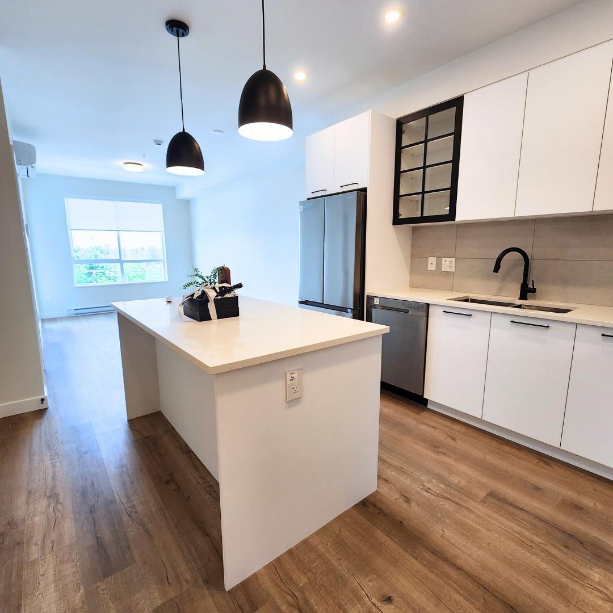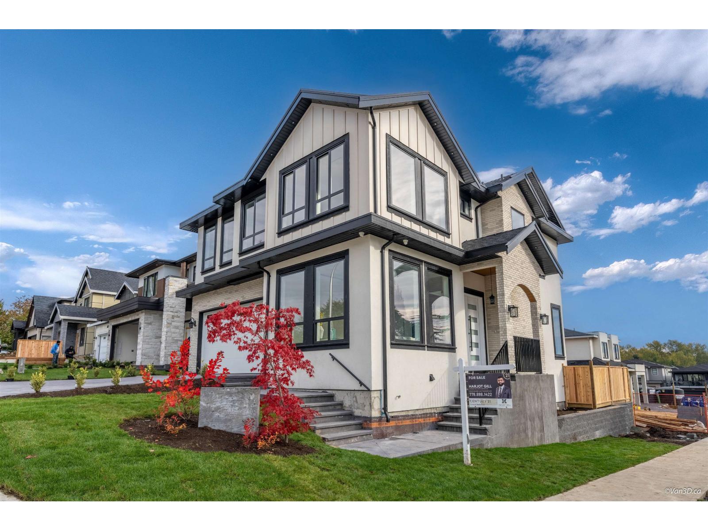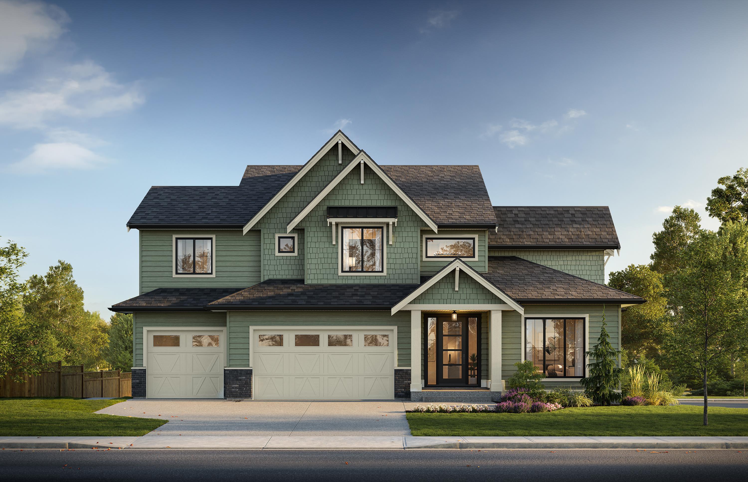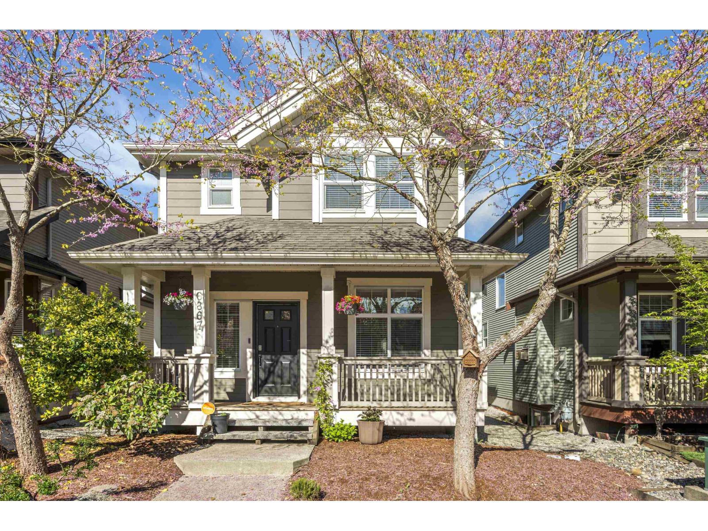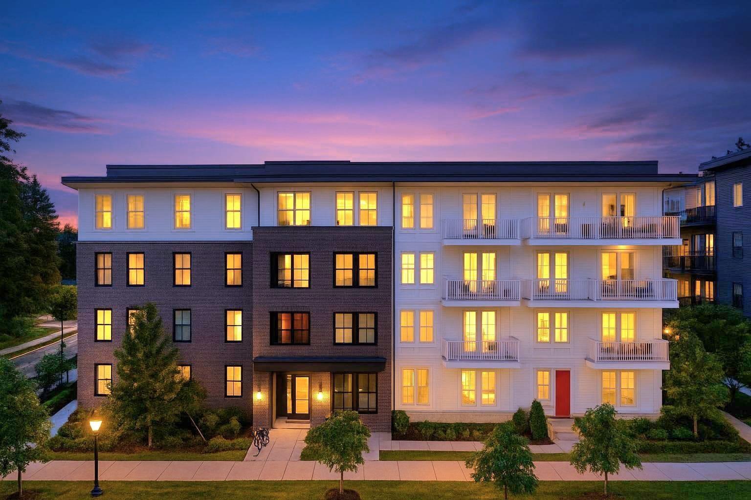Select your Favourite features
- Houseful
- BC
- Surrey
- North Grandview Heights
- 31 Avenue
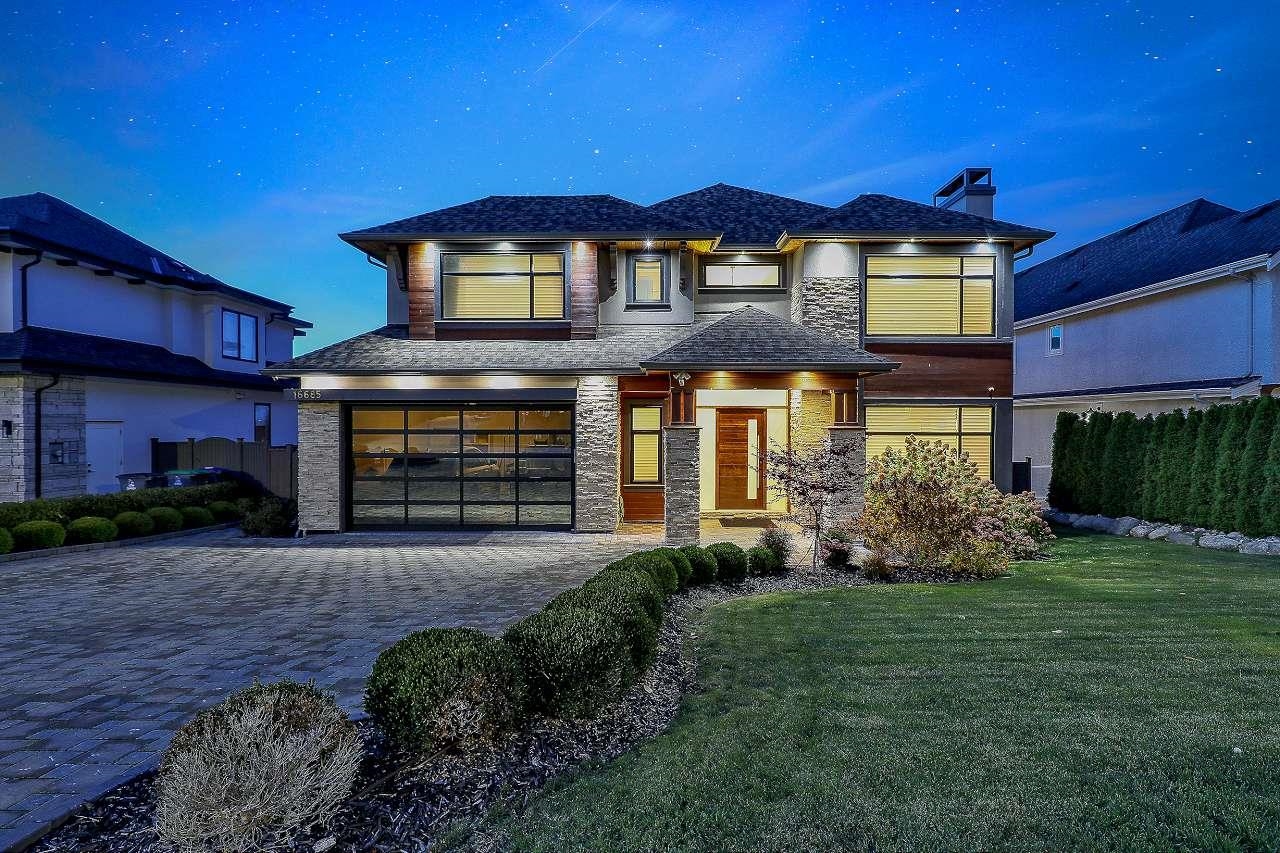
Highlights
Description
- Home value ($/Sqft)$635/Sqft
- Time on Houseful
- Property typeResidential
- Neighbourhood
- CommunityShopping Nearby
- Median school Score
- Year built2019
- Mortgage payment
LUXURY MODERN MASTERPIECE with UNOBSTRUCTED Mountain & city view in the heart of Grandview area. Experience refined elegance in this custom-built architectural gem, where sleek modern lines meet timeless warmth. Perfectly positioned to capture breathtaking, unobstructed mountain & city views. Features in 5 ensuite bdrooms, including a spacious suite on the main level; soaring double-height ceilings in the great room; premium engineered hardwood flooring throughout; designer lighting, custom millwork, radiant in-floor heating (10 zones); fully climate-controlled with A/C and HRV system; high-end JENN-AIR stainless steel appliances, functional home office w/ built in shelf; entertainment-ready basement has a pool table flex space, sauna room, wet bar, gym, home theatre. Basement ABOVE GROUND
MLS®#R3061537 updated 5 hours ago.
Houseful checked MLS® for data 5 hours ago.
Home overview
Amenities / Utilities
- Heat source Radiant
- Sewer/ septic Public sewer, storm sewer
Exterior
- Construction materials
- Foundation
- Roof
- Fencing Fenced
- # parking spaces 6
- Parking desc
Interior
- # full baths 6
- # half baths 1
- # total bathrooms 7.0
- # of above grade bedrooms
- Appliances Washer/dryer, dishwasher, refrigerator, stove, oven
Location
- Community Shopping nearby
- Area Bc
- View Yes
- Water source Public
- Zoning description Cd
Lot/ Land Details
- Lot dimensions 10272.0
Overview
- Lot size (acres) 0.24
- Basement information Finished
- Building size 5510.0
- Mls® # R3061537
- Property sub type Single family residence
- Status Active
- Tax year 2025
Rooms Information
metric
- Sauna 2.108m X 3.073m
- Patio 2.896m X 9.677m
- Patio 3.835m X 5.359m
- Bedroom 3.175m X 3.073m
- Utility 1.372m X 3.48m
- Flex room 4.674m X 3.023m
- Gym 4.191m X 6.426m
- Bedroom 3.632m X 4.115m
Level: Above - Walk-in closet 2.972m X 2.769m
Level: Above - Primary bedroom 7.671m X 4.445m
Level: Above - Bedroom 3.175m X 4.166m
Level: Above - Patio 2.057m X 3.683m
Level: Above - Games room 4.978m X 6.071m
Level: Basement - Bar room 2.464m X 5.41m
Level: Basement - Media room 5.664m X 5.512m
Level: Basement - Patio 4.318m X 4.115m
Level: Main - Nook 2.946m X 3.048m
Level: Main - Bedroom 3.886m X 3.581m
Level: Main - Kitchen 4.47m X 3.023m
Level: Main - Living room 3.658m X 4.115m
Level: Main - Foyer 2.896m X 2.413m
Level: Main - Wok kitchen 2.565m X 2.362m
Level: Main - Laundry 1.727m X 3.531m
Level: Main - Dining room 3.073m X 5.842m
Level: Main - Family room 5.131m X 6.985m
Level: Main - Patio 1.245m X 6.121m
Level: Main
SOA_HOUSEKEEPING_ATTRS
- Listing type identifier Idx

Lock your rate with RBC pre-approval
Mortgage rate is for illustrative purposes only. Please check RBC.com/mortgages for the current mortgage rates
$-9,331
/ Month25 Years fixed, 20% down payment, % interest
$
$
$
%
$
%

Schedule a viewing
No obligation or purchase necessary, cancel at any time
Nearby Homes
Real estate & homes for sale nearby

