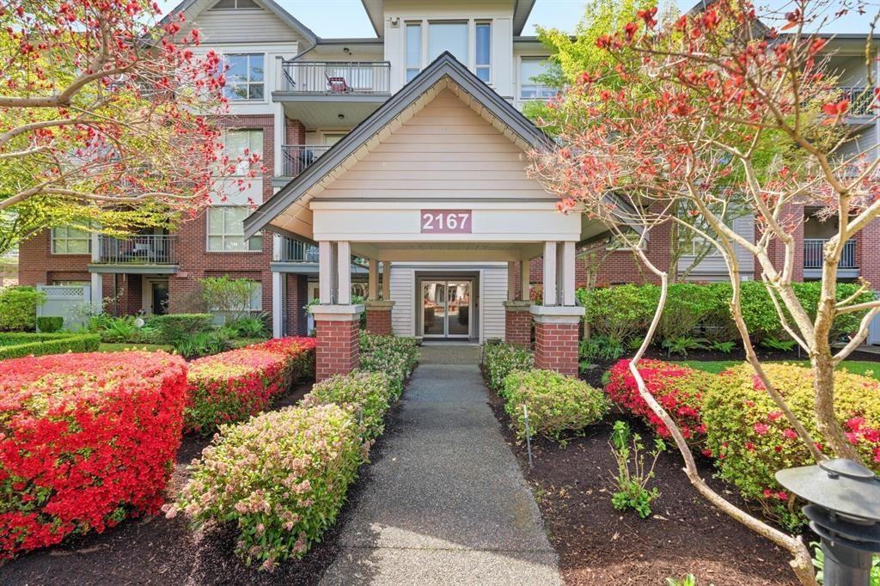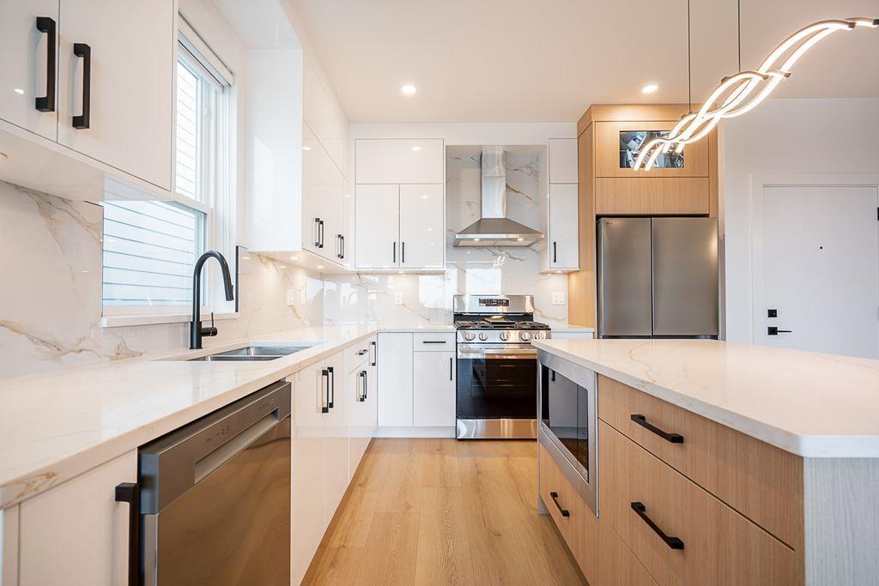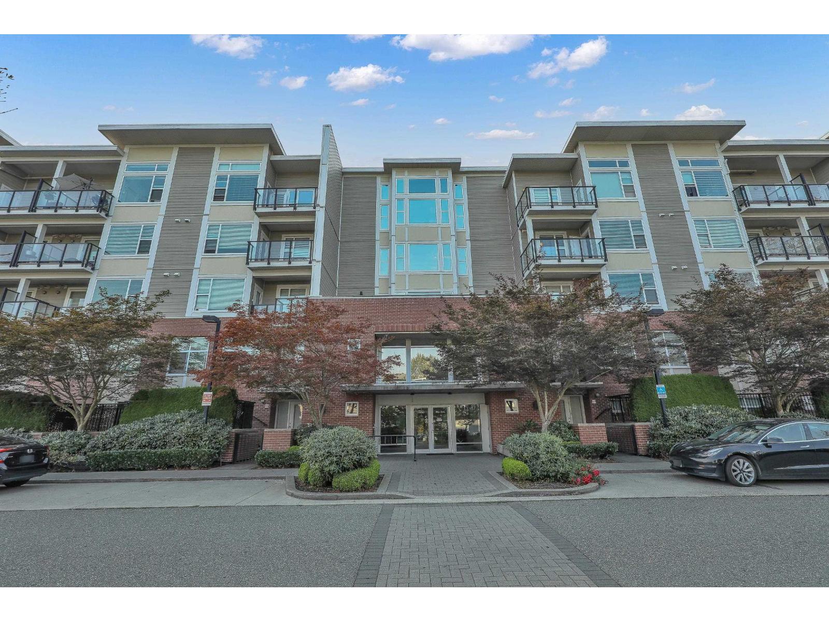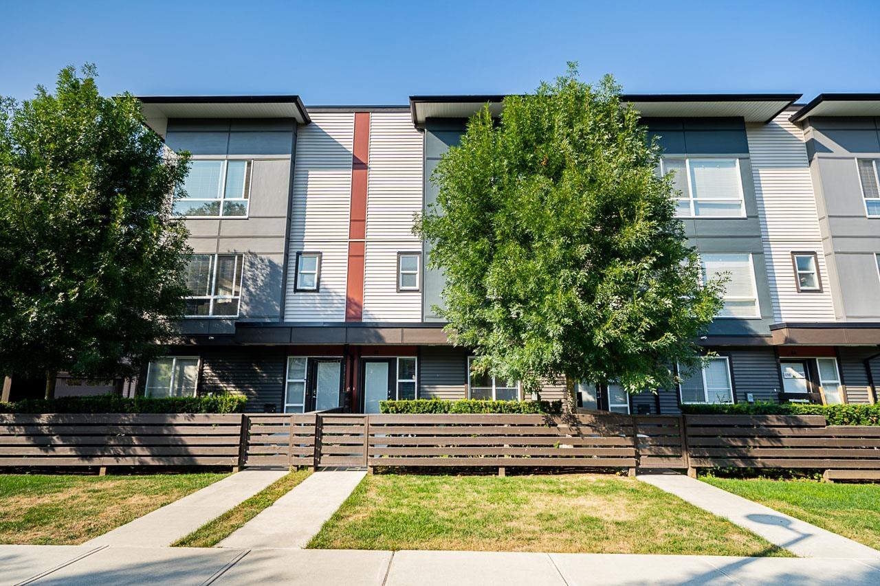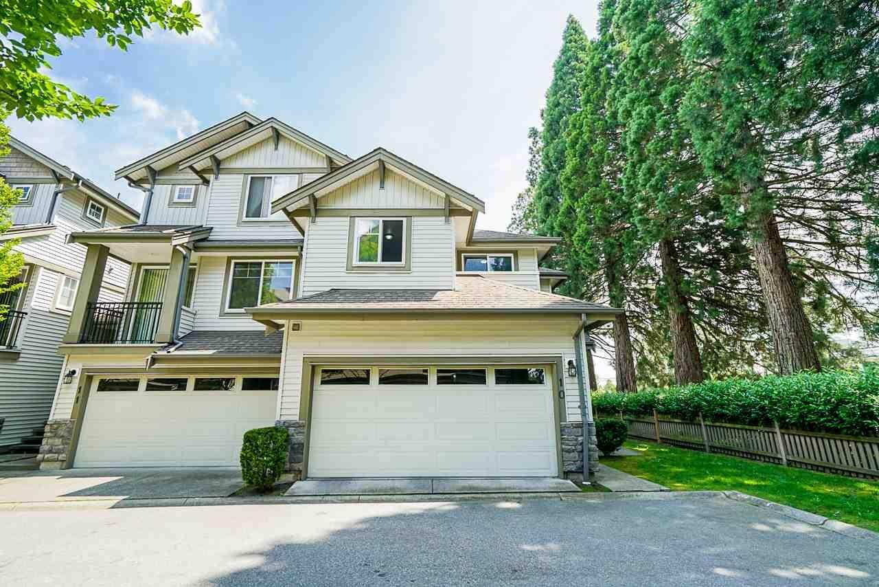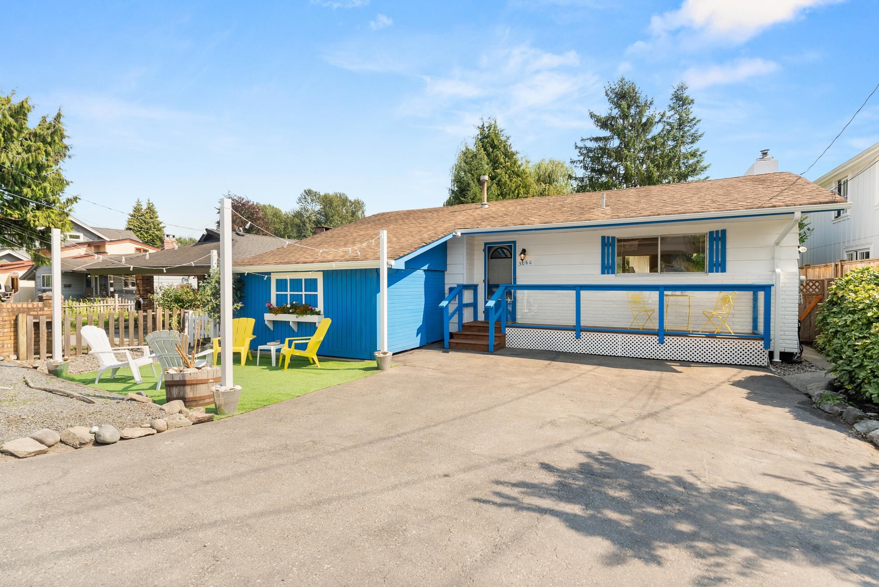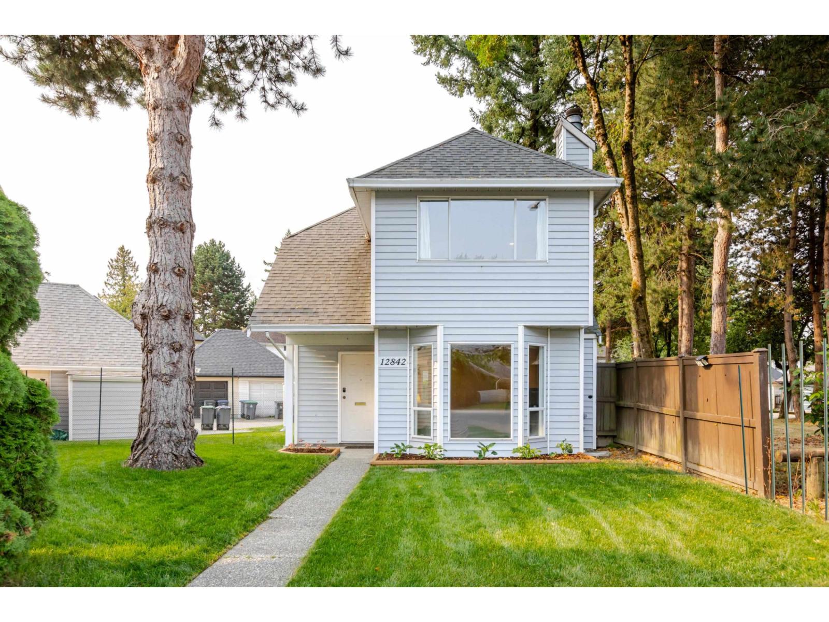- Houseful
- BC
- Surrey
- Grandview Heights
- 167 Street
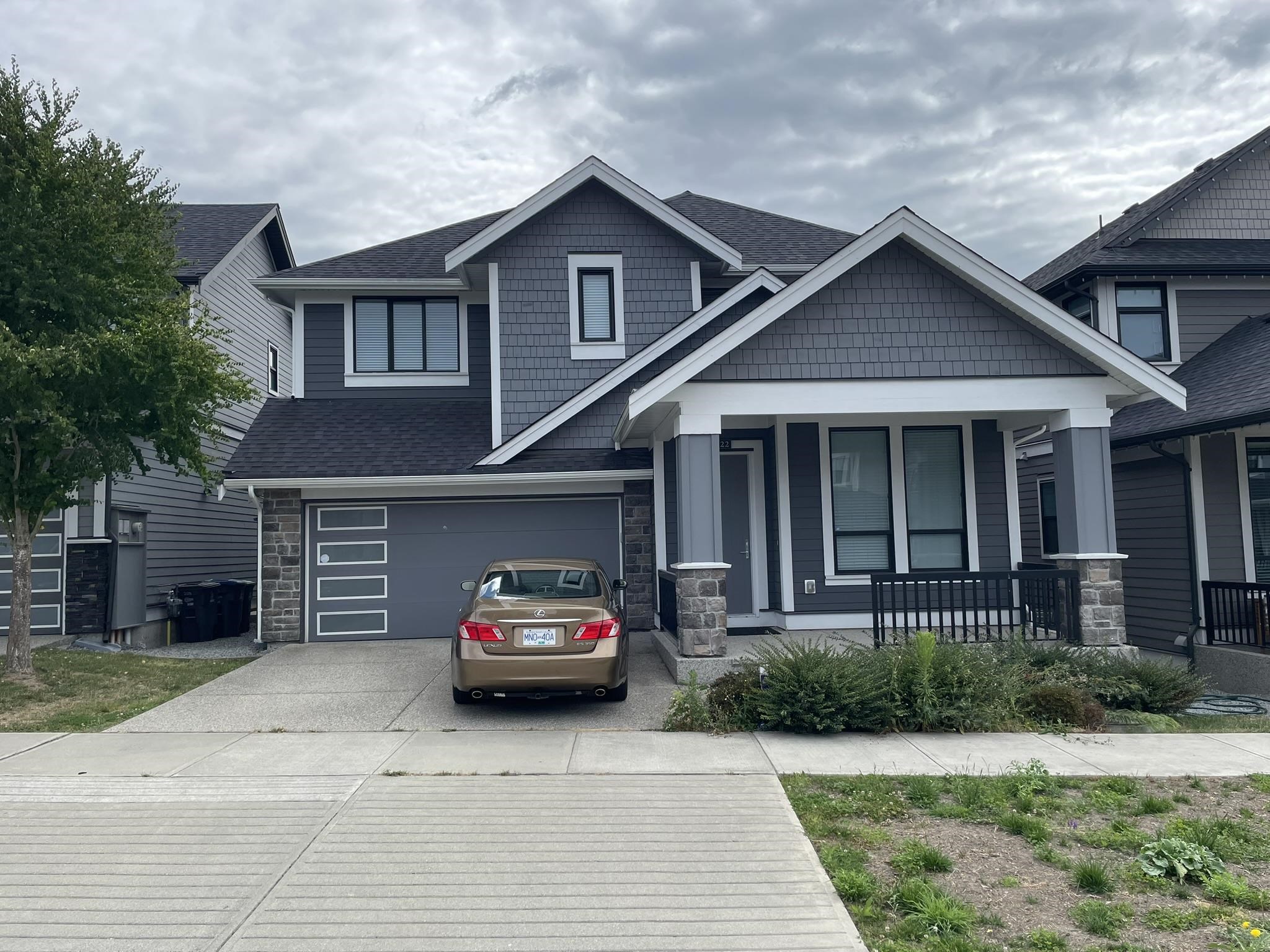
167 Street
167 Street
Highlights
Description
- Home value ($/Sqft)$529/Sqft
- Time on Houseful
- Property typeResidential
- Neighbourhood
- Median school Score
- Year built2018
- Mortgage payment
Edgestone at Grandview Heights, in the heart of South Surrey, Foxridge. Open concept, beautiful quality home with 3114 sq ft floor area, 3 bed, 3 bath, + 1 bed suite. High ceilings, quartz countertops, engineered hardwood on the main floor, double height ceiling great room features a modern linear fireplace. Gourmet kitchen with centre island and pantry, 5 burner gas cooktop, maple cabinets, Bosch appliances. Huge primary bedroom with vaulted ceiling and spa style bathroom ensuite with soaker tub. Ceramic tiles in all bathrooms, energy efficient heating system and hot water tank. Air Conditioning. Edgewood Elementary, Grandview Heights Secondary, Grandview Heights Aquatic Centre, and The Shops at Morgan Crossing. A great home for a family. A must see!
Home overview
- Heat source Forced air
- Sewer/ septic Public sewer
- Construction materials
- Foundation
- Roof
- Fencing Fenced
- # parking spaces 4
- Parking desc
- # full baths 3
- # half baths 1
- # total bathrooms 4.0
- # of above grade bedrooms
- Appliances Washer/dryer, dishwasher, refrigerator, stove
- Area Bc
- Water source Public
- Zoning description R4
- Directions Eb38c6c4d0674adc87c4627c40508c80
- Lot dimensions 3592.0
- Lot size (acres) 0.08
- Basement information Full
- Building size 3114.0
- Mls® # R3014437
- Property sub type Single family residence
- Status Active
- Tax year 2025
- Primary bedroom 5.994m X 4.039m
Level: Above - Bedroom 3.607m X 3.15m
Level: Above - Walk-in closet 1.829m X 2.311m
Level: Above - Bedroom 3.099m X 3.962m
Level: Above - Bedroom 4.064m X 3.454m
Level: Basement - Kitchen 4.826m X 3.073m
Level: Basement - Bedroom 3.048m X 3.048m
Level: Basement - Living room 4.115m X 2.515m
Level: Basement - Dining room 5.156m X 2.515m
Level: Main - Flex room 3.759m X 3.023m
Level: Main - Kitchen 5.486m X 3.404m
Level: Main - Pantry 1.321m X 1.448m
Level: Main - Living room 5.258m X 4.267m
Level: Main
- Listing type identifier Idx

$-4,393
/ Month



