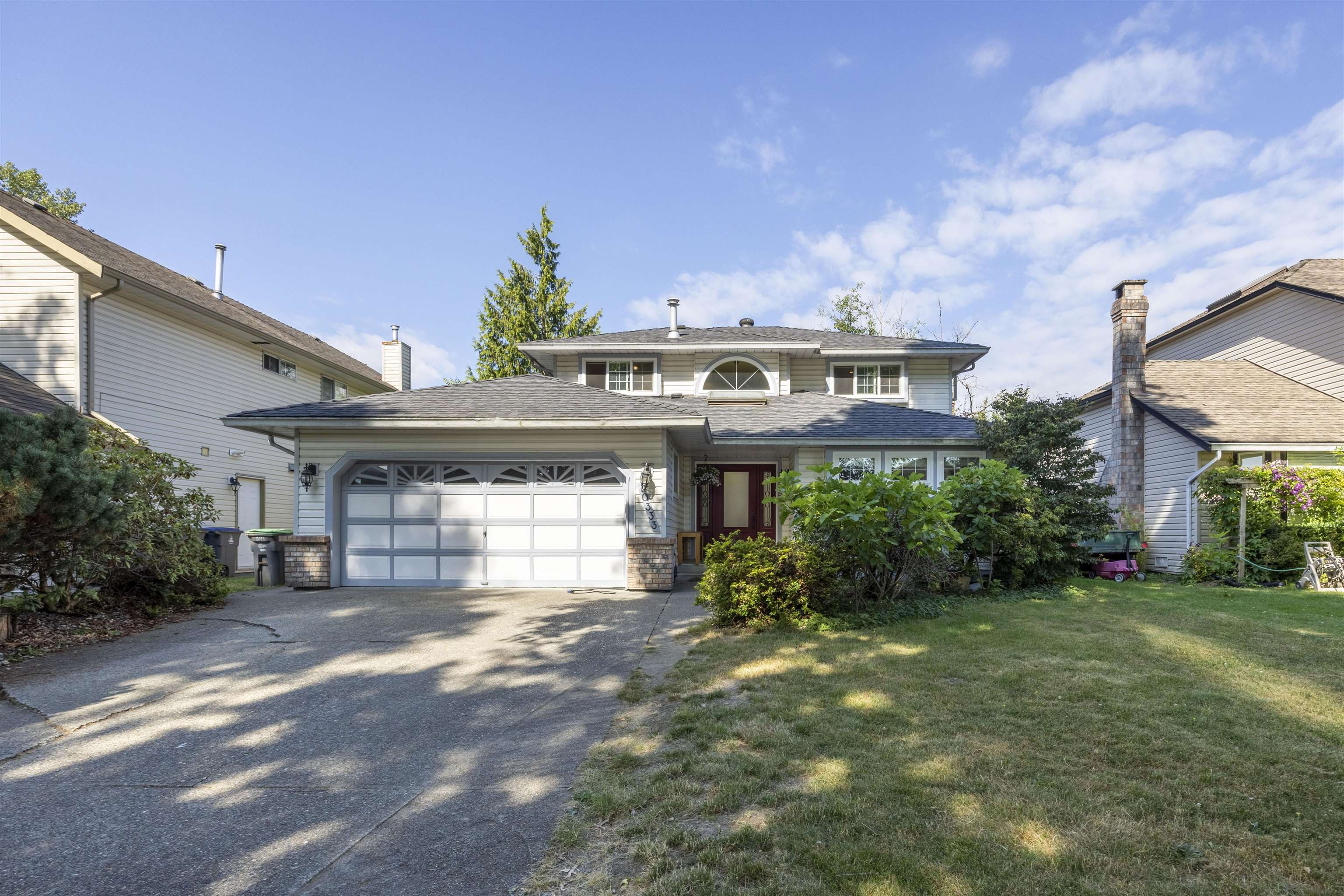Select your Favourite features

Highlights
Description
- Home value ($/Sqft)$700/Sqft
- Time on Houseful
- Property typeResidential
- Median school Score
- Year built1989
- Mortgage payment
This is the home you've been waiting for!Unbeatable location, Easy access to Hwys 1, 15 & 17. One min. walk to Bus 337 . House offers you 2,072 sqft living space with OVERSIZED Detached DOUBLE car garage is in Family Friendly Community- Fraser Heights. Recently upgrades! HASSLE-FREE! NEWER windows/2012, NEWER Shingles/2011 ,NEWER furnace/2021,NEW fire/CO detectors,NEWER Slate floors thru entry, hallways, kitchen and powder room. Great layout: main floor comes with a living room overlooking backyard and kitchen with MAPLE cabinets plus bright windows facing the HUGE backyard.Dont forget the Main Floor Den with FULL Bathroom. Upper level have 3 great size bedrooms and two full bathrooms. Master bedroom features walk-in closet and comes with ensuite. Quick freeway access, shoppings.
MLS®#R2982180 updated 6 months ago.
Houseful checked MLS® for data 6 months ago.
Home overview
Amenities / Utilities
- Heat source Natural gas
- Sewer/ septic Public sewer, sanitary sewer
Exterior
- Construction materials
- Foundation
- Roof
- # parking spaces 6
- Parking desc
Interior
- # full baths 3
- # total bathrooms 3.0
- # of above grade bedrooms
- Appliances Dryer, washer, dishwasher, refrigerator, freezer
Location
- Area Bc
- View No
- Water source Public
- Zoning description /
Lot/ Land Details
- Lot dimensions 7567.0
Overview
- Lot size (acres) 0.17
- Basement information Crawl space
- Building size 2072.0
- Mls® # R2982180
- Property sub type Single family residence
- Status Active
- Virtual tour
- Tax year 2024
Rooms Information
metric
- Primary bedroom 4.267m X 4.267m
Level: Above - Bedroom 3.048m X 3.962m
Level: Above - Loft 1.219m X 1.524m
Level: Above - Bedroom 3.048m X 3.658m
Level: Above - Kitchen 3.353m X 3.658m
Level: Main - Family room 3.962m X 4.267m
Level: Main - Living room 3.962m X 5.182m
Level: Main - Den 3.048m X 3.048m
Level: Main - Dining room 3.048m X 3.962m
Level: Main
SOA_HOUSEKEEPING_ATTRS
- Listing type identifier Idx

Lock your rate with RBC pre-approval
Mortgage rate is for illustrative purposes only. Please check RBC.com/mortgages for the current mortgage rates
$-3,867
/ Month25 Years fixed, 20% down payment, % interest
$
$
$
%
$
%

Schedule a viewing
No obligation or purchase necessary, cancel at any time
Nearby Homes
Real estate & homes for sale nearby











