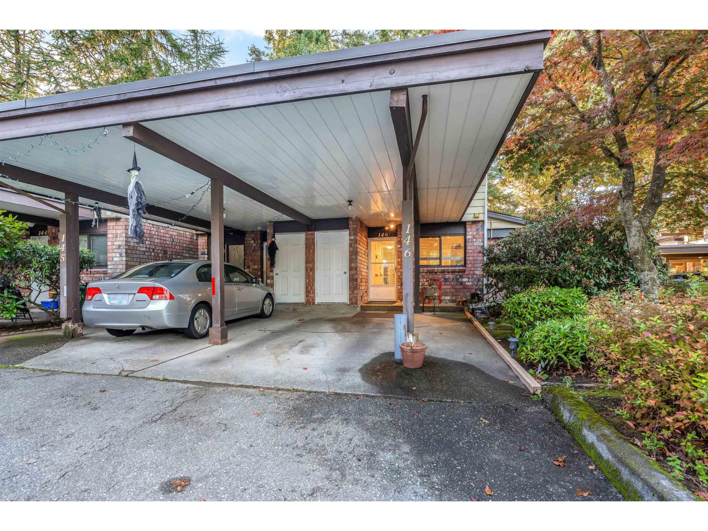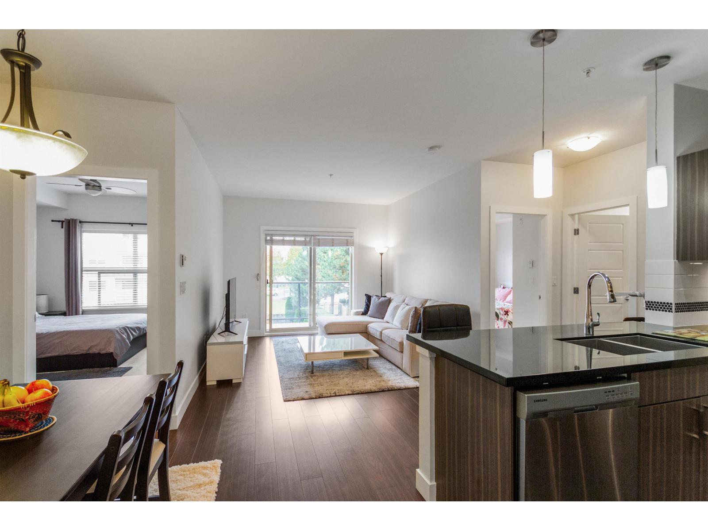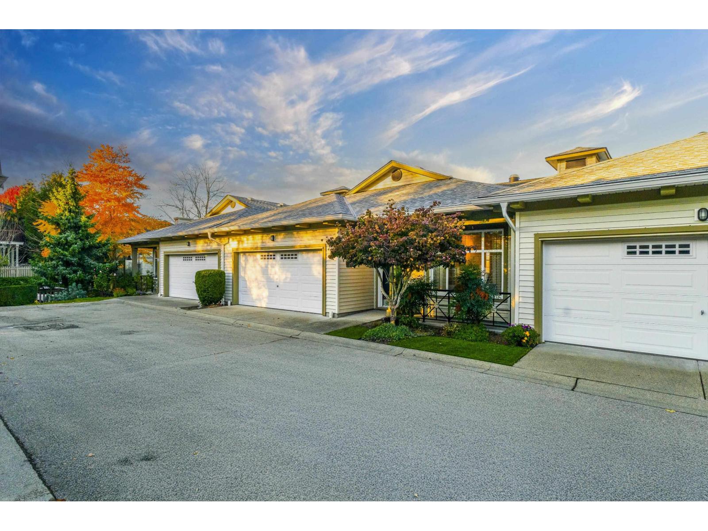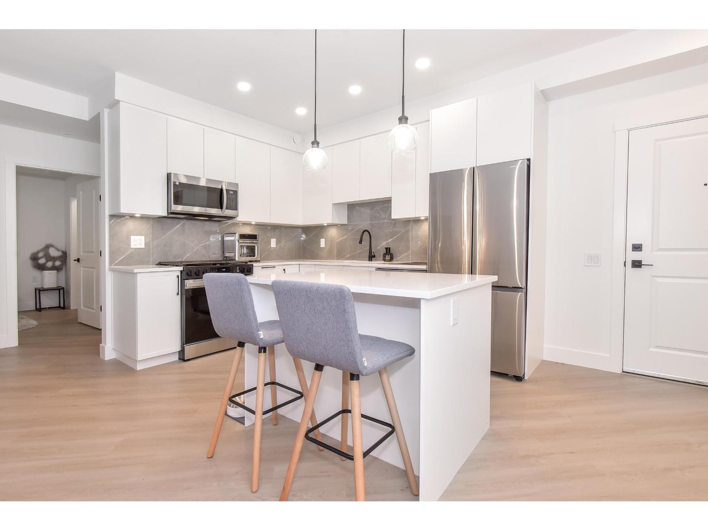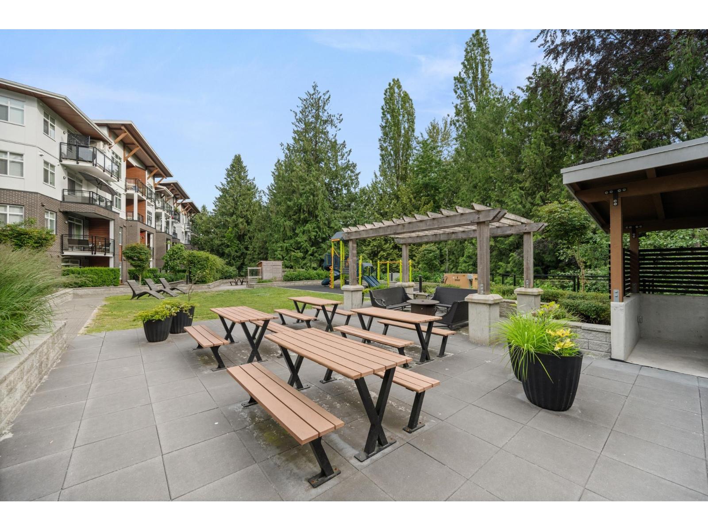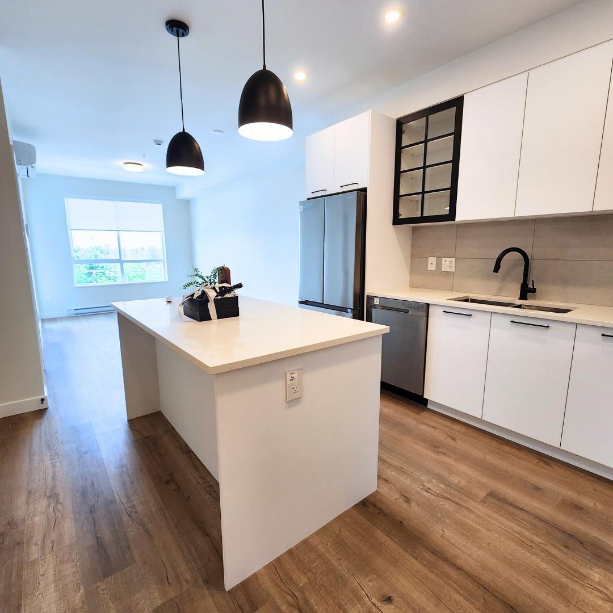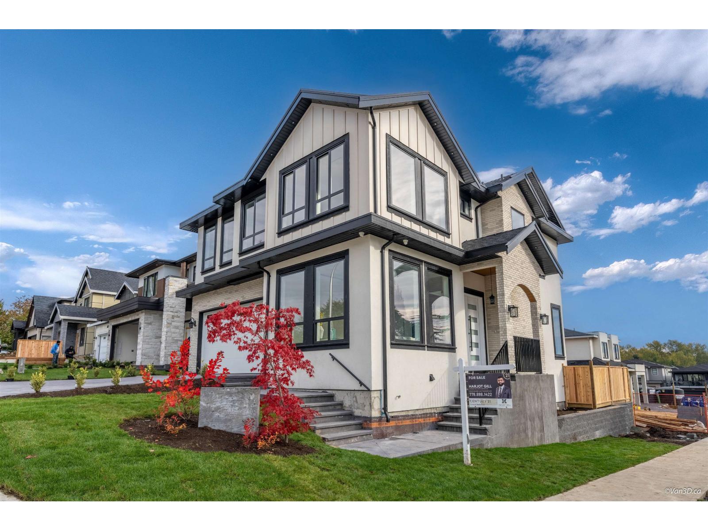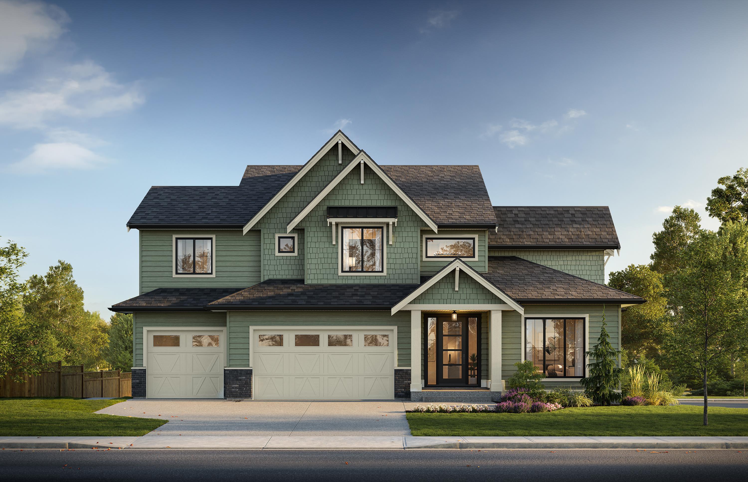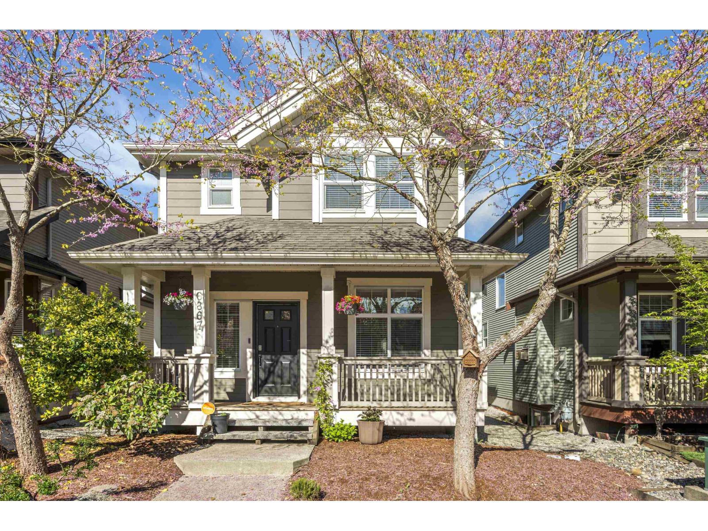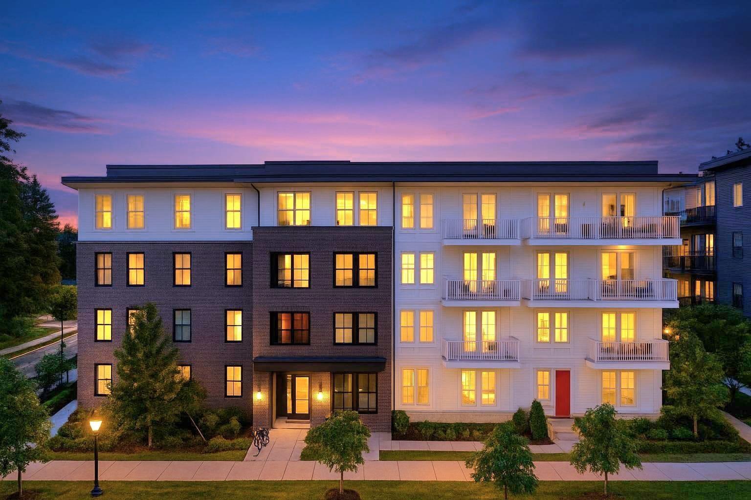- Houseful
- BC
- Surrey
- North Grandview Heights
- 16722 Mcnair Drive
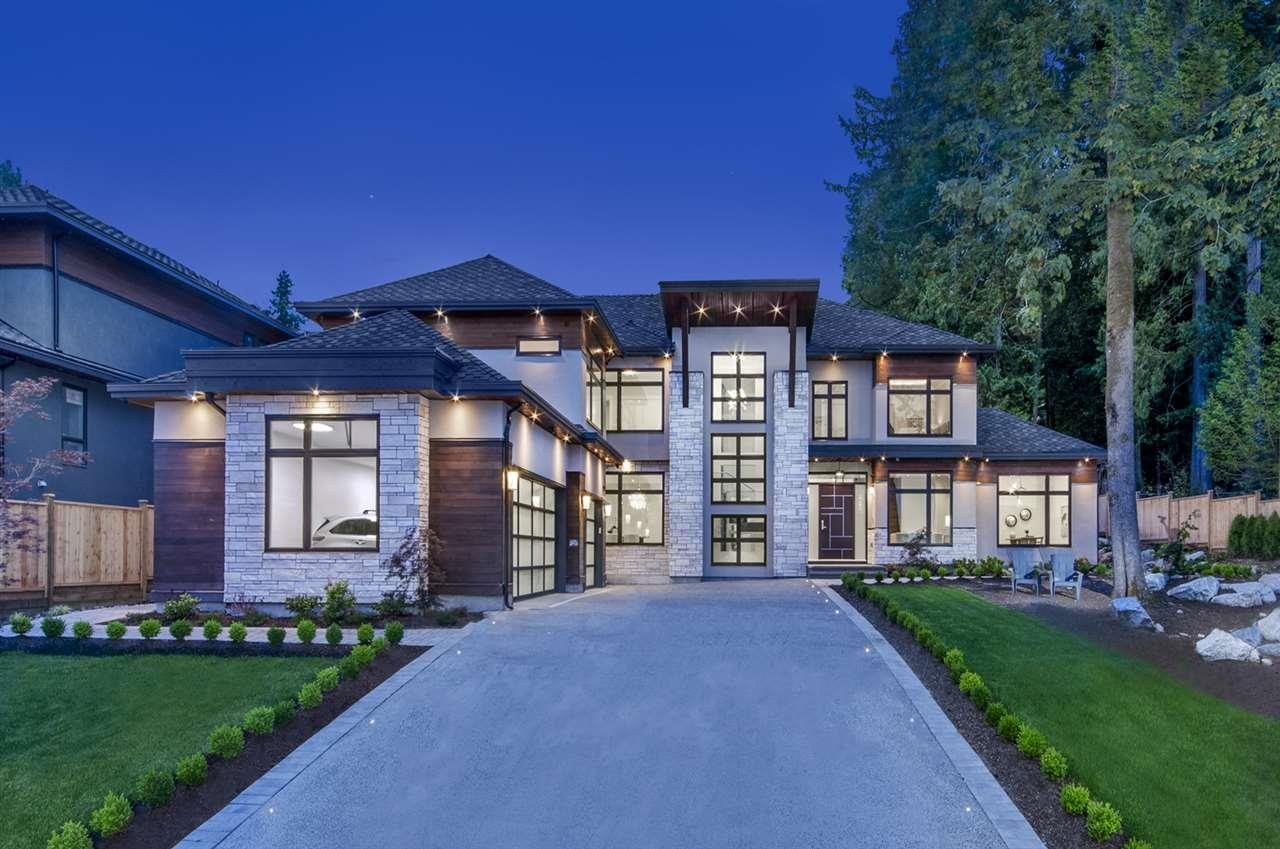
Highlights
Description
- Home value ($/Sqft)$666/Sqft
- Time on Houseful
- Property typeResidential
- Neighbourhood
- CommunityShopping Nearby
- Median school Score
- Year built2019
- Mortgage payment
This outstanding world class contemporary Mansion is custom built with the best materials, unbeatable workmanship & pride. This 6500 sqft home sits on a 14000 sqft lot built to be the BEST of all in 63 beautifully crafted homes in April Creek! It features a covered patio equipped w/gas fireplace & sound system. 3 car fully insulated garage, two vaulted ceiling master, 20 feet ceilings, entertaining bar, formal media room, yoga room, glass Elevator, European made 3-way glass fireplace, top of the line appliances Subzero, Wolf, Miele, Butler pantry w/wine cooler/tower, Lauzon Flooring & much much more. Best location in South Surrey. Only a few minutes from the new Aquatic Center, prestigious South-ridge Private School, Grandview Corners Shopping Center, Morgan Creek Golf Course and highway.
Home overview
- Heat source Radiant
- Sewer/ septic Public sewer, sanitary sewer, storm sewer
- Construction materials
- Foundation
- Roof
- Fencing Fenced
- # parking spaces 9
- Parking desc
- # full baths 7
- # half baths 1
- # total bathrooms 8.0
- # of above grade bedrooms
- Appliances Washer/dryer, dishwasher, refrigerator, stove, microwave, oven
- Community Shopping nearby
- Area Bc
- View Yes
- Water source Public
- Zoning description Cd
- Lot dimensions 14010.0
- Lot size (acres) 0.32
- Basement information Full, finished, exterior entry
- Building size 6453.0
- Mls® # R3044222
- Property sub type Single family residence
- Status Active
- Tax year 2024
- Primary bedroom 4.902m X 5.817m
Level: Above - Walk-in closet 2.794m X 3.073m
Level: Above - Walk-in closet 1.499m X 1.499m
Level: Above - Bedroom 3.988m X 5.334m
Level: Above - Bedroom 2.972m X 3.48m
Level: Above - Bedroom 3.708m X 6.274m
Level: Above - Living room 4.369m X 5.08m
Level: Basement - Gym 3.124m X 3.302m
Level: Basement - Kitchen 3.556m X 3.988m
Level: Basement - Recreation room 5.74m X 6.706m
Level: Basement - Bedroom 3.353m X 3.531m
Level: Basement - Bedroom 3.251m X 3.48m
Level: Basement - Media room 3.962m X 4.115m
Level: Basement - Bar room 2.743m X 2.794m
Level: Basement - Wok kitchen 1.88m X 3.658m
Level: Main - Eating area 4.191m X 4.318m
Level: Main - Dining room 3.2m X 4.42m
Level: Main - Living room 3.454m X 5.334m
Level: Main - Office 3.2m X 3.327m
Level: Main - Foyer 2.642m X 4.674m
Level: Main - Laundry 2.108m X 4.013m
Level: Main - Family room 4.369m X 5.537m
Level: Main - Kitchen 4.953m X 6.071m
Level: Main
- Listing type identifier Idx

$-11,467
/ Month

