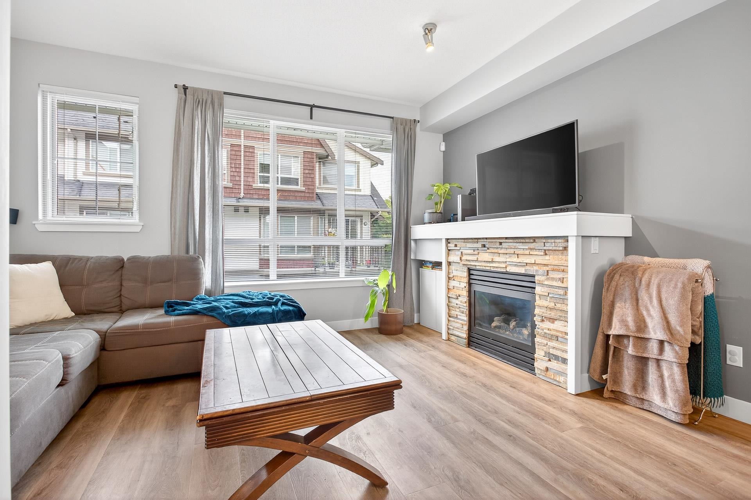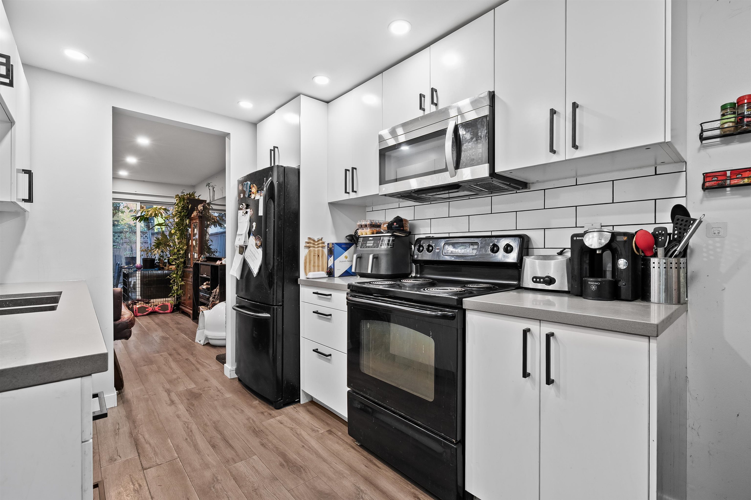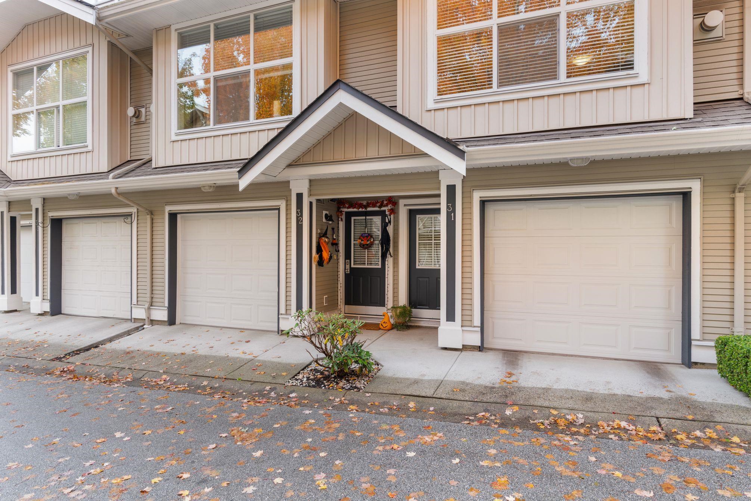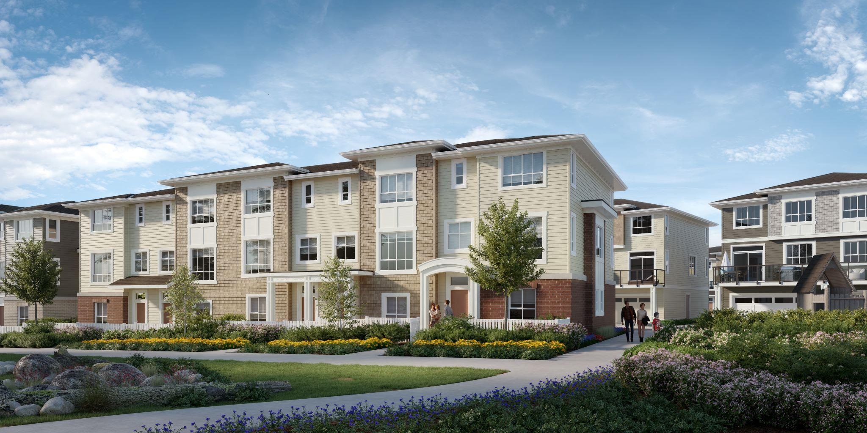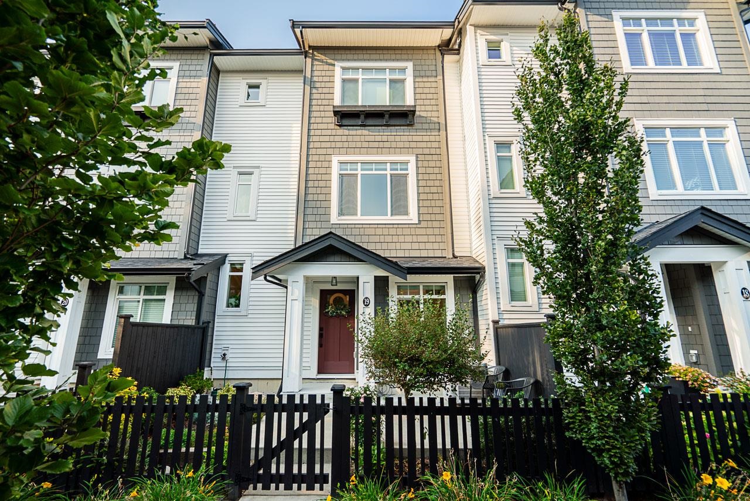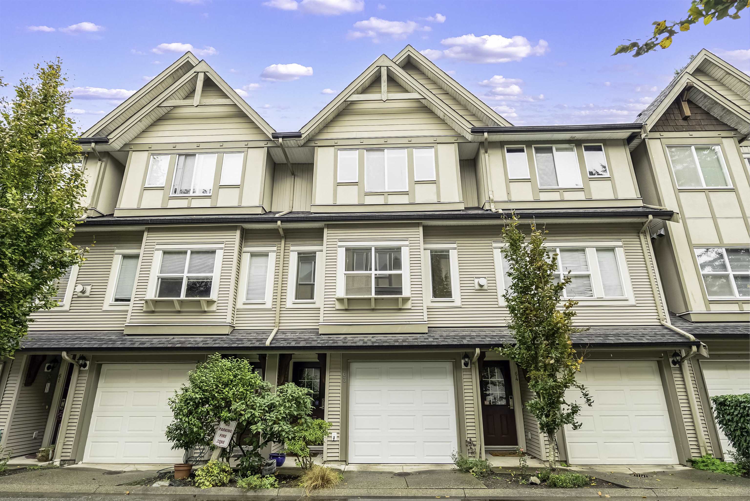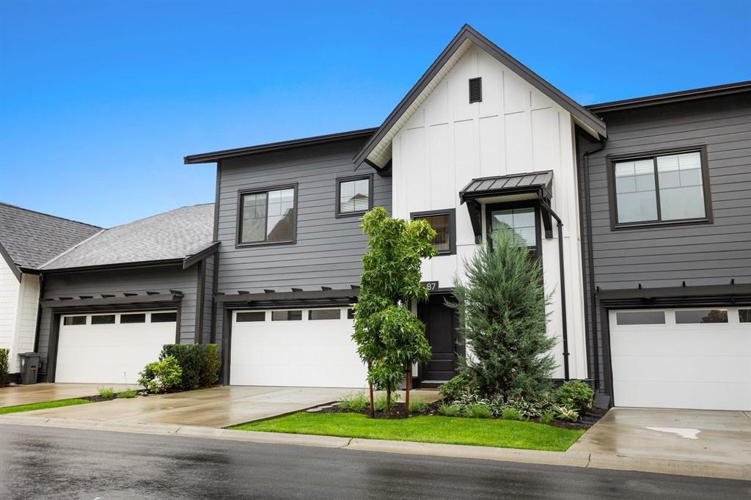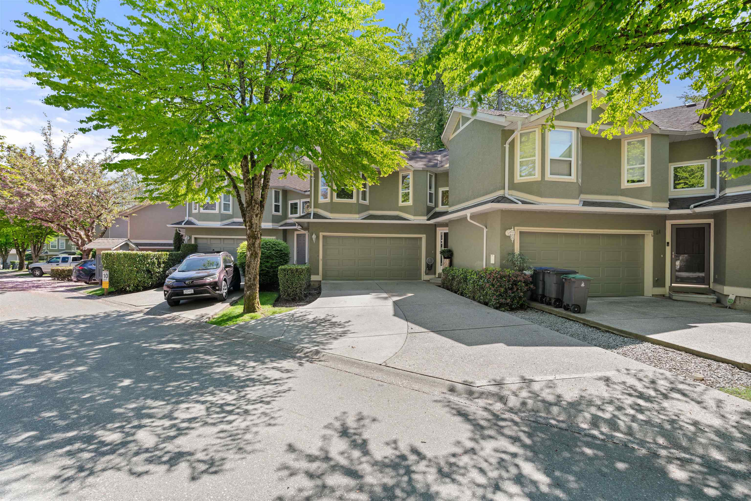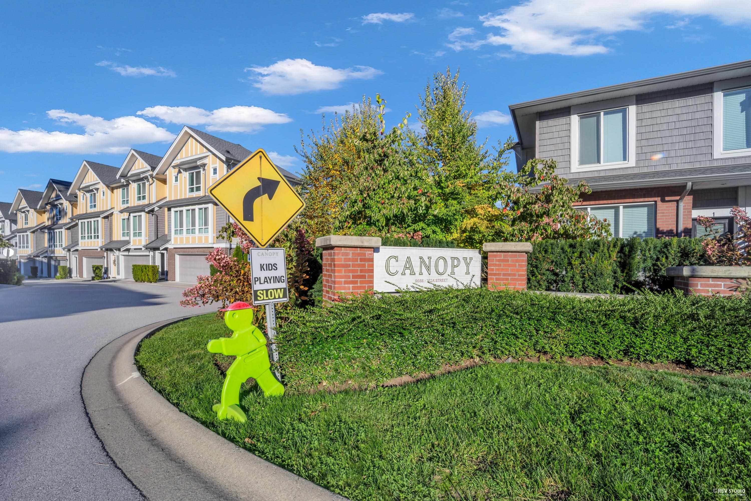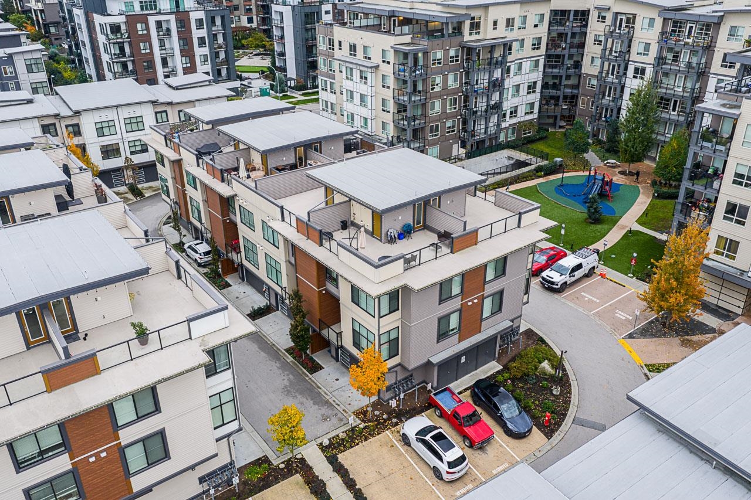- Houseful
- BC
- Surrey
- West Cloverdale North
- 16789 60 Avenue #26
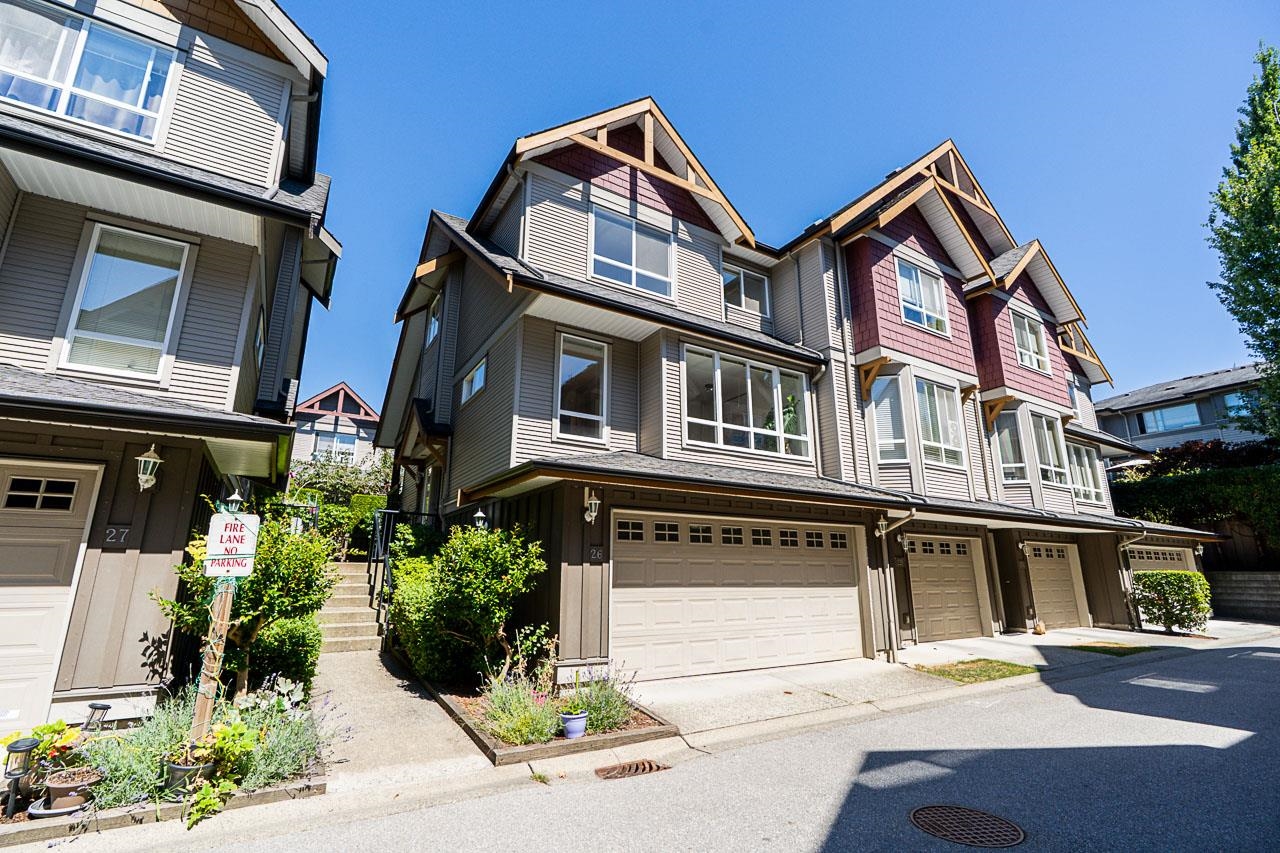
16789 60 Avenue #26
For Sale
75 Days
$839,000 $9K
$829,900
4 beds
3 baths
1,726 Sqft
16789 60 Avenue #26
For Sale
75 Days
$839,000 $9K
$829,900
4 beds
3 baths
1,726 Sqft
Highlights
Description
- Home value ($/Sqft)$481/Sqft
- Time on Houseful
- Property typeResidential
- Neighbourhood
- CommunityShopping Nearby
- Median school Score
- Year built2005
- Mortgage payment
Laredo in West Cloverdale! This bright and spacious 1,726 sq ft Amarillo plan END UNIT offers 4 bedrooms (3 up/1 down) and 3 full bathrooms. 9’ ceilings, laminate hardwood, oversized windows, level 2 EV charger, b/i vac, and more. Open layout kitchen with granite counters, stainless steel appliances, and eating bar, opening to the family room with slider to the patio and fenced backyard. Separate living/dining with cozy fireplace, plus a large side-by-side double garage for plenty of parking. Short walk to Surrey Center Elementary, Boothroyd Coffee, Cloverdale Athletic Park, Northview Golf, and more! Move-in ready and shows great!
MLS®#R3036139 updated 2 weeks ago.
Houseful checked MLS® for data 2 weeks ago.
Home overview
Amenities / Utilities
- Heat source Electric
- Sewer/ septic Public sewer, sanitary sewer, storm sewer
Exterior
- Construction materials
- Foundation
- Roof
- Fencing Fenced
- # parking spaces 2
- Parking desc
Interior
- # full baths 3
- # total bathrooms 3.0
- # of above grade bedrooms
- Appliances Washer/dryer, dishwasher, refrigerator, stove
Location
- Community Shopping nearby
- Area Bc
- Subdivision
- View No
- Water source Public
- Zoning description Rm30
Overview
- Basement information Finished, partial
- Building size 1726.0
- Mls® # R3036139
- Property sub type Townhouse
- Status Active
- Virtual tour
- Tax year 2025
Rooms Information
metric
- Laundry 1.981m X 1.6m
- Bedroom 2.54m X 3.912m
- Walk-in closet 1.422m X 2.261m
Level: Above - Bedroom 3.378m X 2.642m
Level: Above - Primary bedroom 4.191m X 3.988m
Level: Above - Bedroom 3.505m X 3.073m
Level: Above - Family room 2.743m X 3.2m
Level: Main - Living room 4.648m X 3.531m
Level: Main - Dining room 4.166m X 2.286m
Level: Main - Foyer 0.914m X 1.981m
Level: Main - Kitchen 2.642m X 5.029m
Level: Main
SOA_HOUSEKEEPING_ATTRS
- Listing type identifier Idx

Lock your rate with RBC pre-approval
Mortgage rate is for illustrative purposes only. Please check RBC.com/mortgages for the current mortgage rates
$-2,213
/ Month25 Years fixed, 20% down payment, % interest
$
$
$
%
$
%

Schedule a viewing
No obligation or purchase necessary, cancel at any time
Nearby Homes
Real estate & homes for sale nearby

