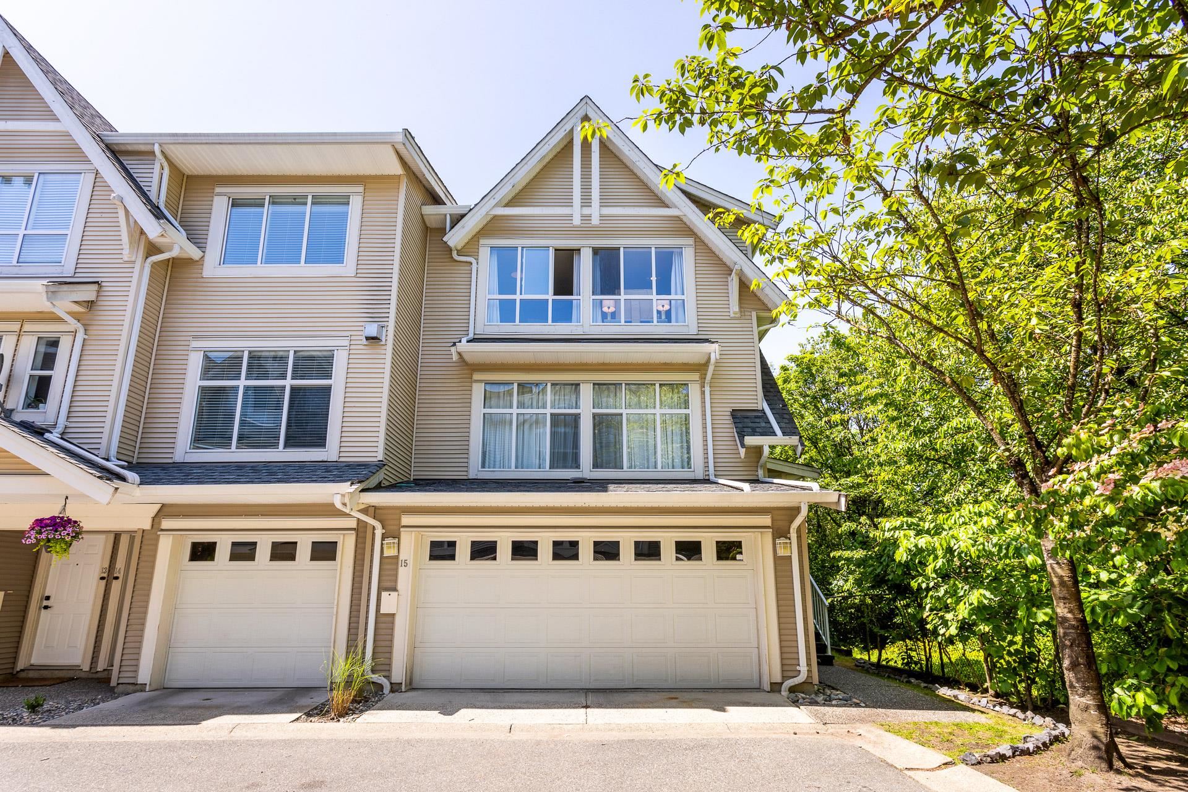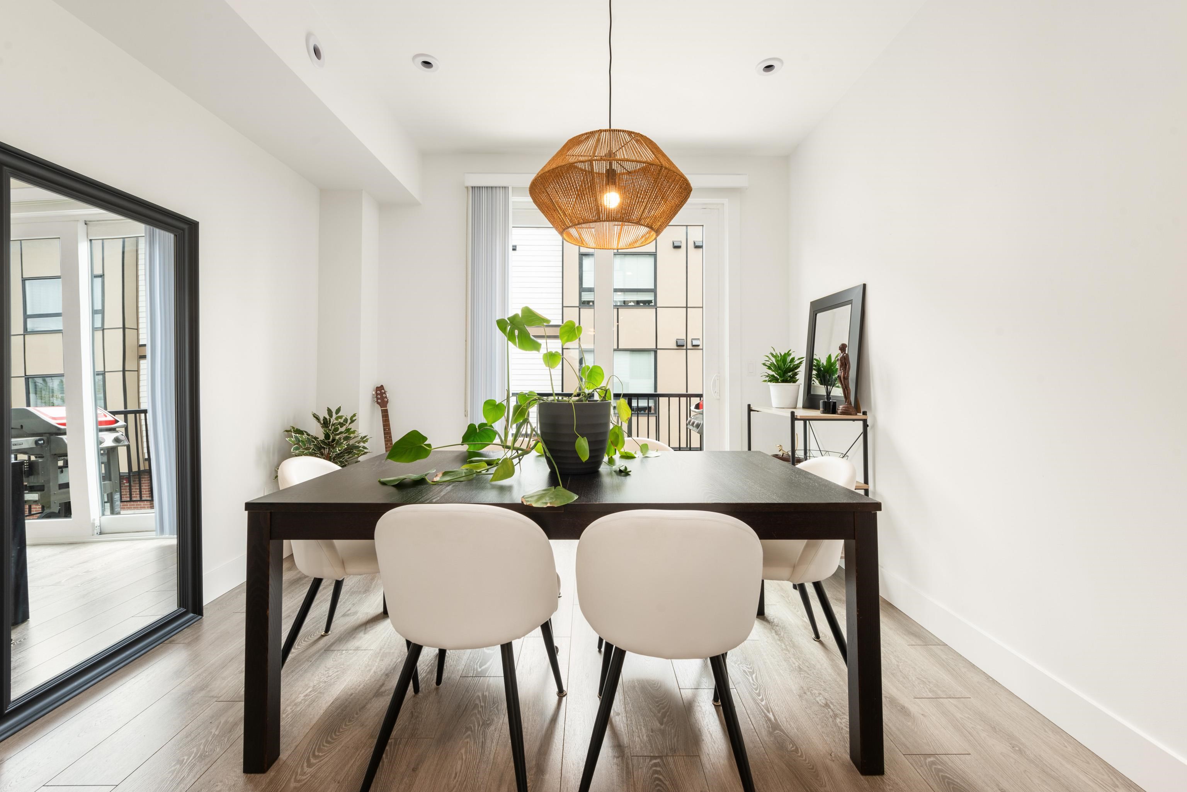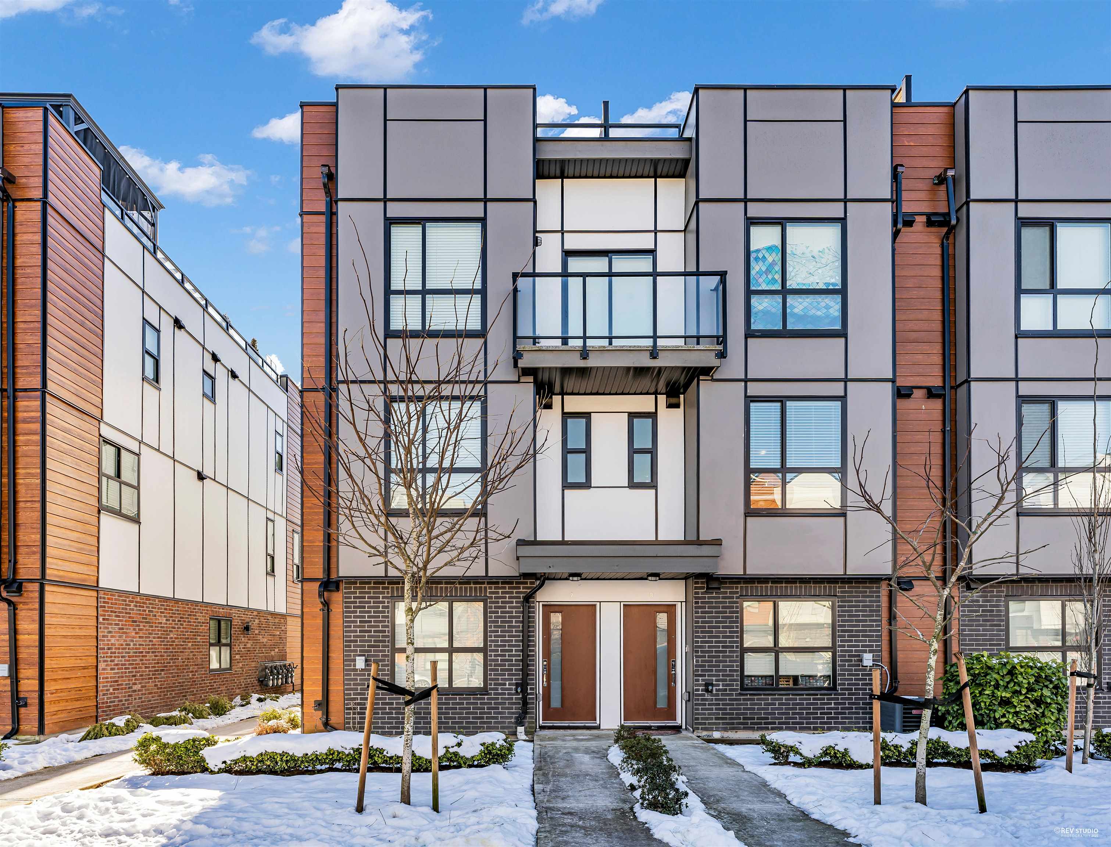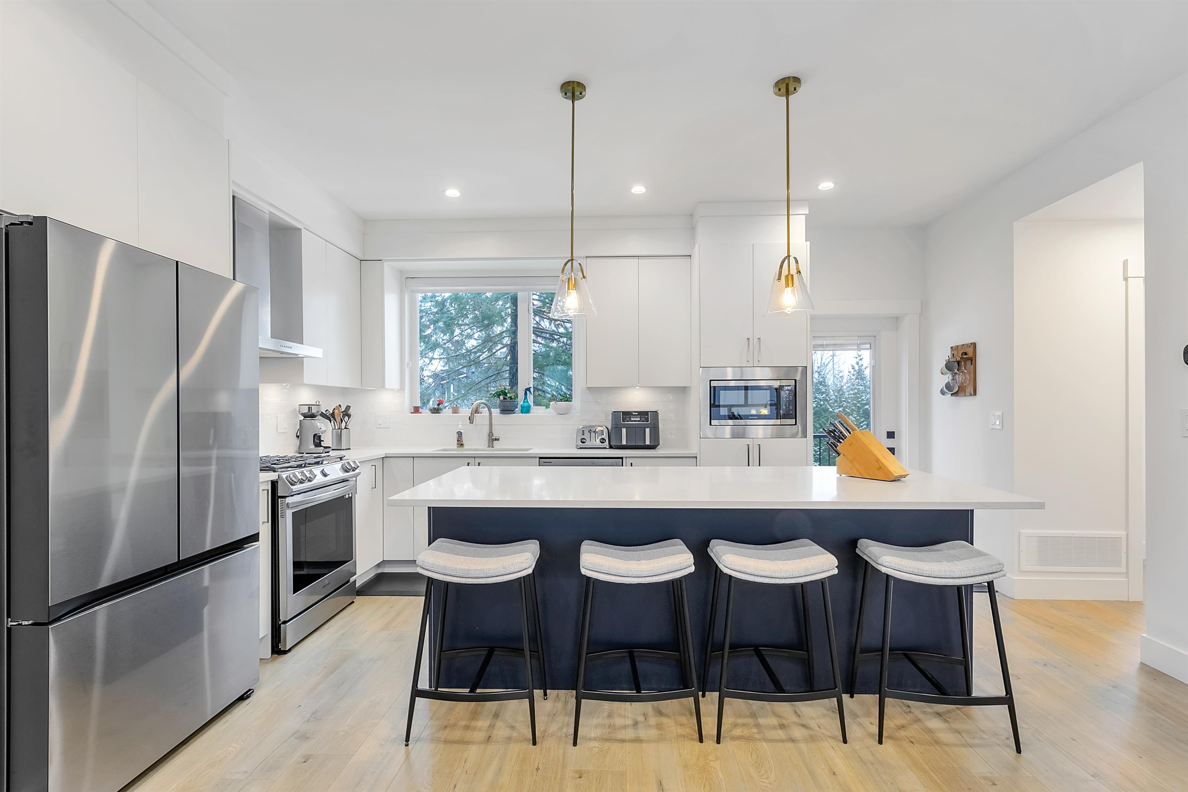- Houseful
- BC
- Surrey
- West Cloverdale North
- 16789 60 Avenue #9
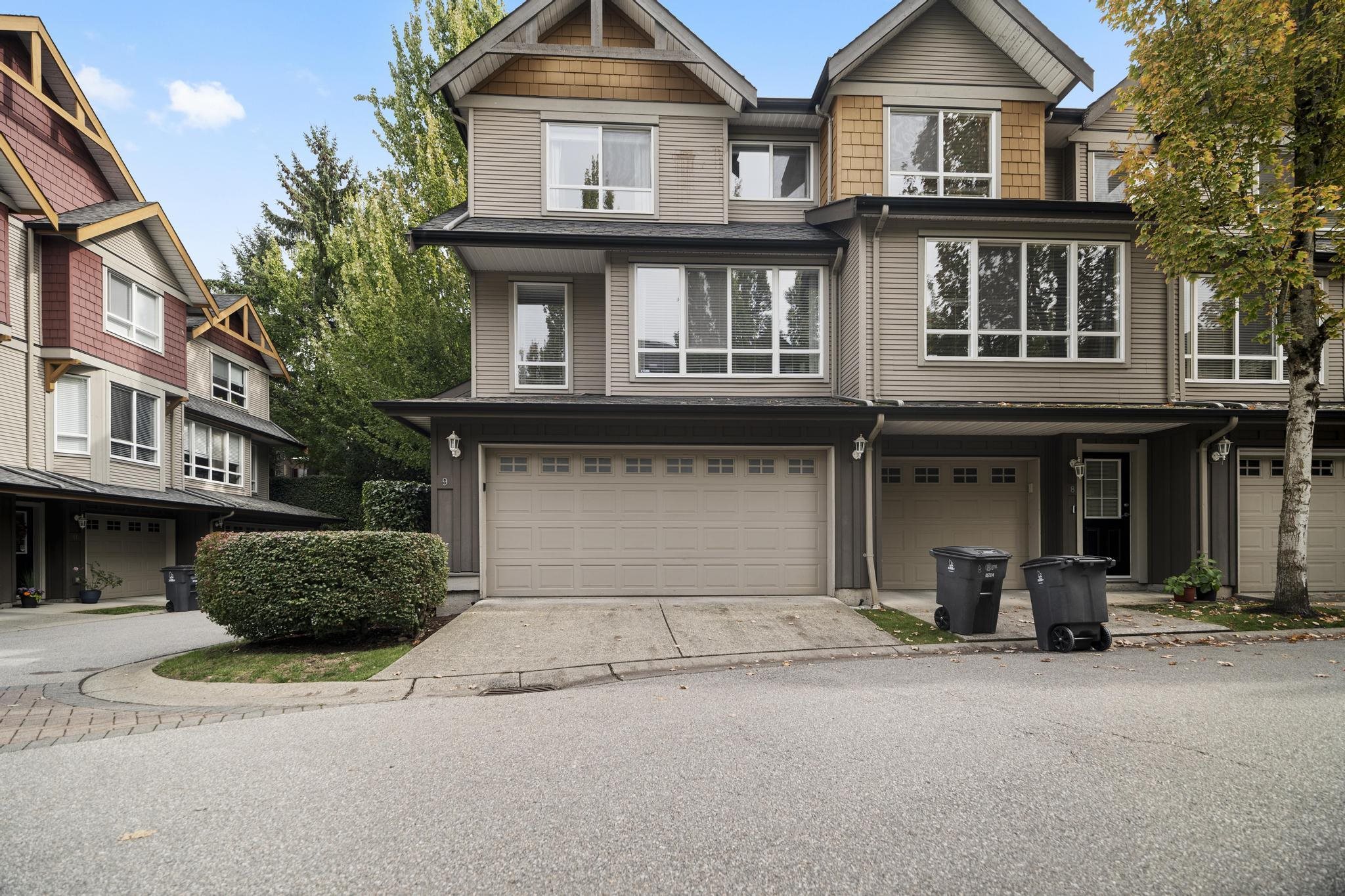
Highlights
Description
- Home value ($/Sqft)$503/Sqft
- Time on Houseful
- Property typeResidential
- Neighbourhood
- CommunityShopping Nearby
- Median school Score
- Year built2005
- Mortgage payment
Welcome to LAREDO in desirable West Cloverdale! This bright and spacious end unit offers 1,688 sq. ft. of thoughtfully designed living space with 4 bedrooms and 3 full bathrooms. Features include 9’ ceilings, laminate flooring, new carpet, and plenty of natural light throughout. The open-concept kitchen boasts granite countertops, stainless steel appliances, and direct access to a private fenced backyard—perfect for kids or pets. The inviting living area includes a cozy fireplace, while the large side-by-side double garage provides ample parking and storage. A versatile fourth bedroom on the lower level with a full bathroom is perfect for guests, a home office, or a teenager’s retreat. Close to Surrey Centre Elementary, Boothroyd Coffee, Cloverdale Athletic Park, and Northview Golf Course.
Home overview
- Heat source Baseboard, electric
- Sewer/ septic Public sewer, sanitary sewer, storm sewer
- Construction materials
- Foundation
- Roof
- Fencing Fenced
- # parking spaces 2
- Parking desc
- # full baths 3
- # total bathrooms 3.0
- # of above grade bedrooms
- Appliances Washer/dryer, dishwasher, refrigerator, stove
- Community Shopping nearby
- Area Bc
- Water source Public
- Zoning description Rm30
- Directions D838313a25eab5ddd3287c93af51924d
- Basement information Finished
- Building size 1688.0
- Mls® # R3056108
- Property sub type Townhouse
- Status Active
- Tax year 2025
- Bedroom 4.089m X 2.718m
- Laundry 1.626m X 1.956m
- Bedroom 2.438m X 4.496m
Level: Above - Primary bedroom 3.861m X 4.877m
Level: Above - Walk-in closet 2.057m X 1.499m
Level: Above - Bedroom 3.251m X 3.48m
Level: Above - Living room 5.791m X 4.928m
Level: Main - Kitchen 2.54m X 5.004m
Level: Main - Foyer 0.991m X 1.956m
Level: Main - Dining room 3.251m X 4.877m
Level: Main
- Listing type identifier Idx

$-2,264
/ Month

