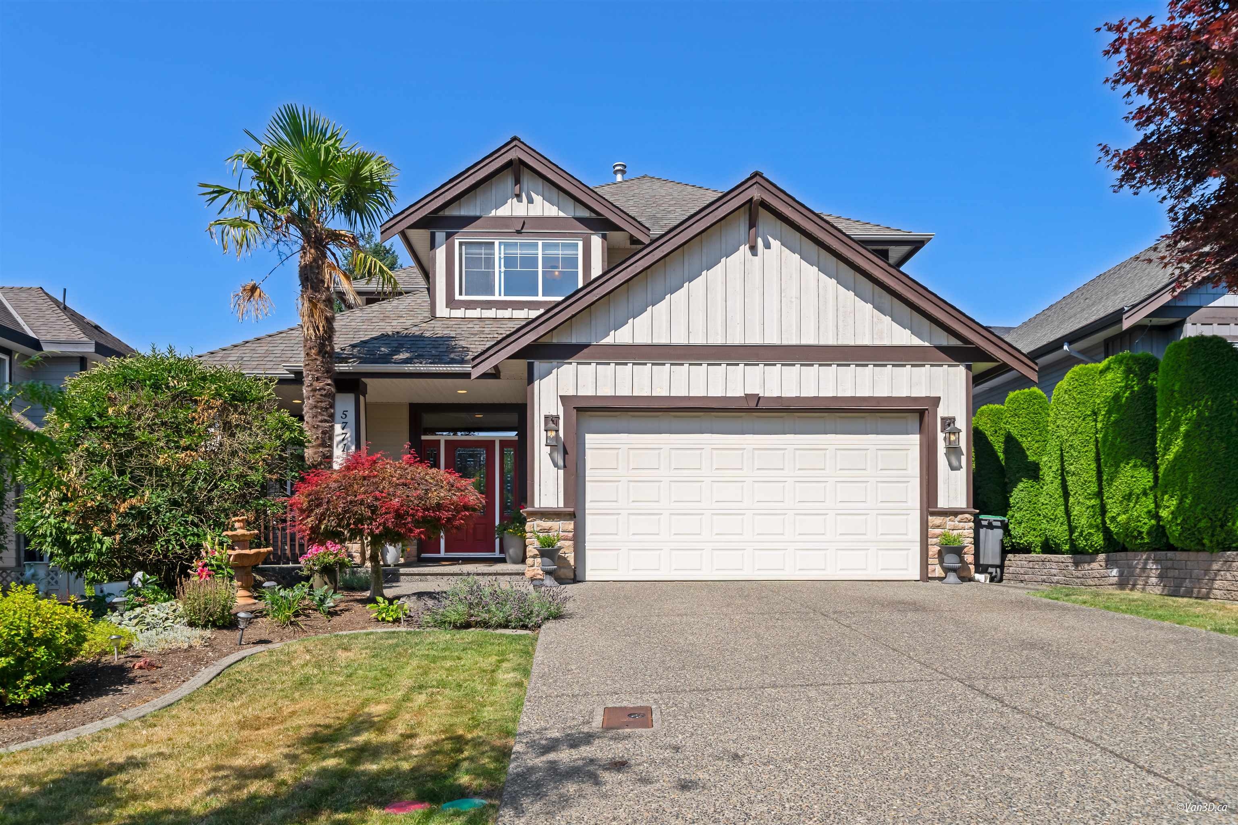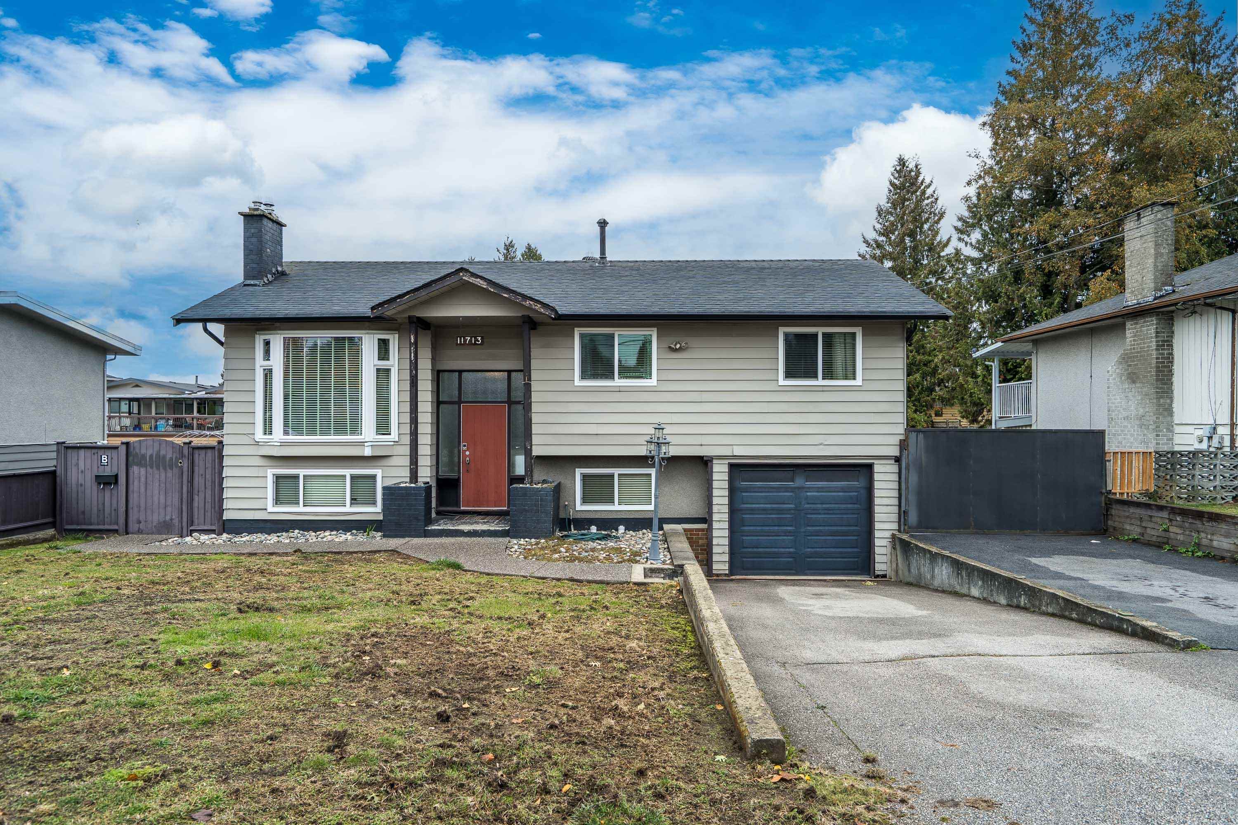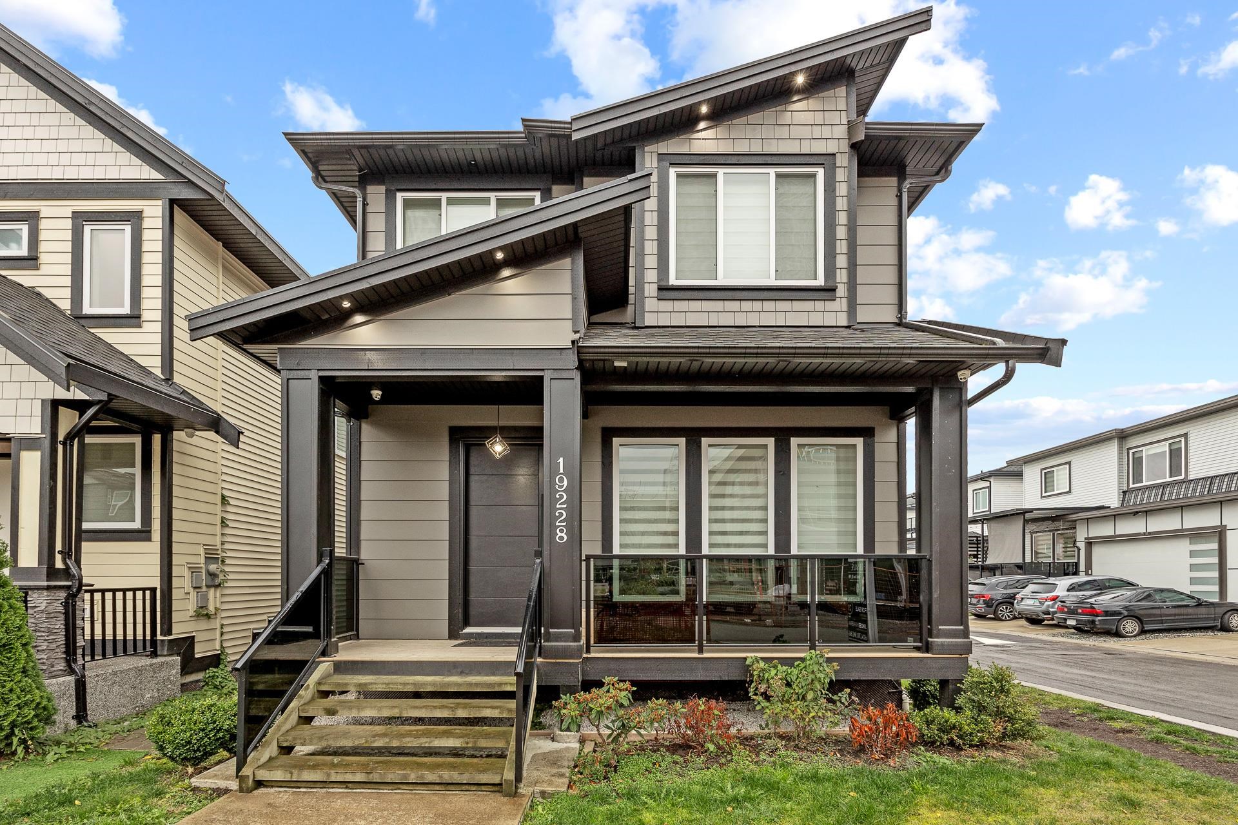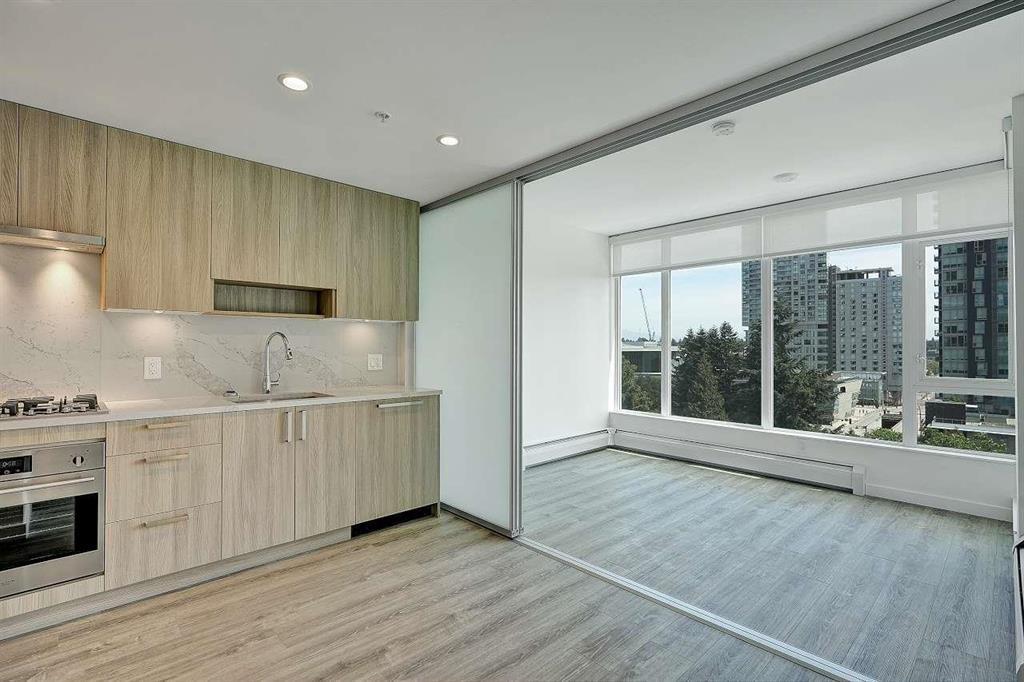- Houseful
- BC
- Surrey
- West Cloverdale South
- 167a Street

Highlights
Description
- Home value ($/Sqft)$429/Sqft
- Time on Houseful
- Property typeResidential
- Neighbourhood
- CommunityShopping Nearby
- Median school Score
- Year built2002
- Mortgage payment
Entertainer's Dream! Custom 5 Bdrm Home in a Quiet, Family Friendly Neighborhood! Main Floor Features Open Layout w Hardwood Floors & Crown Mouldings Throughout. Showpiece Kitchen with Room to Gather Features Large Island, Granite Counters, Gas Range w/ SS Appliances. Upstairs Offers 4 Generous Bdrms Including Master w/ Walk-In Closet & Lux Ensuite. Backyard Oasis Designed to Impress w/ 3 Separate Decks, Covered Outdoor Kitchen w/ Fridge, Sink & Space for your Large BBQ, Cozy Gazebo Lounge, Cedar Shed, Plus Multiple Seating Areas Surrounded by Lush Landscaping. Fully Finished Basement w/ Separate Entry Features Rec Room, Bar, Deluxe Wine Cellar, 5th Bdrm & Full Bath Ideal for In-Laws, Teenagers or Easily Converted to a Mortgage-Helping Suite. Steps to Parks, Trails, Great Schools & Shops.
Home overview
- Heat source Forced air, natural gas
- Sewer/ septic Public sewer, sanitary sewer, storm sewer
- Construction materials
- Foundation
- Roof
- Fencing Fenced
- # parking spaces 6
- Parking desc
- # full baths 3
- # half baths 1
- # total bathrooms 4.0
- # of above grade bedrooms
- Appliances Washer/dryer, dishwasher, refrigerator, stove
- Community Shopping nearby
- Area Bc
- Water source Public
- Zoning description Sfd
- Lot dimensions 5978.0
- Lot size (acres) 0.14
- Basement information Full, finished, exterior entry
- Building size 3956.0
- Mls® # R3029922
- Property sub type Single family residence
- Status Active
- Virtual tour
- Tax year 2024
- Primary bedroom 4.978m X 5.41m
Level: Above - Walk-in closet 1.905m X 2.769m
Level: Above - Bedroom 2.896m X 4.42m
Level: Above - Bedroom 3.124m X 3.785m
Level: Above - Bedroom 3.632m X 3.861m
Level: Above - Recreation room 7.061m X 5.309m
Level: Basement - Bedroom 3.226m X 3.505m
Level: Basement - Games room 2.718m X 4.877m
Level: Basement - Wine room 2.235m X 2.87m
Level: Basement - Bar room 3.861m X 4.978m
Level: Basement - Eating area 5.131m X 2.845m
Level: Main - Family room 4.369m X 5.334m
Level: Main - Kitchen 4.039m X 4.953m
Level: Main - Pantry 1.27m X 1.524m
Level: Main - Living room 5.436m X 4.928m
Level: Main - Dining room 2.972m X 5.207m
Level: Main - Office 4.47m X 3.48m
Level: Main - Laundry 2.337m X 2.337m
Level: Main - Laundry 2.337m X 2.769m
Level: Main - Foyer 2.337m X 2.591m
Level: Main
- Listing type identifier Idx

$-4,531
/ Month












