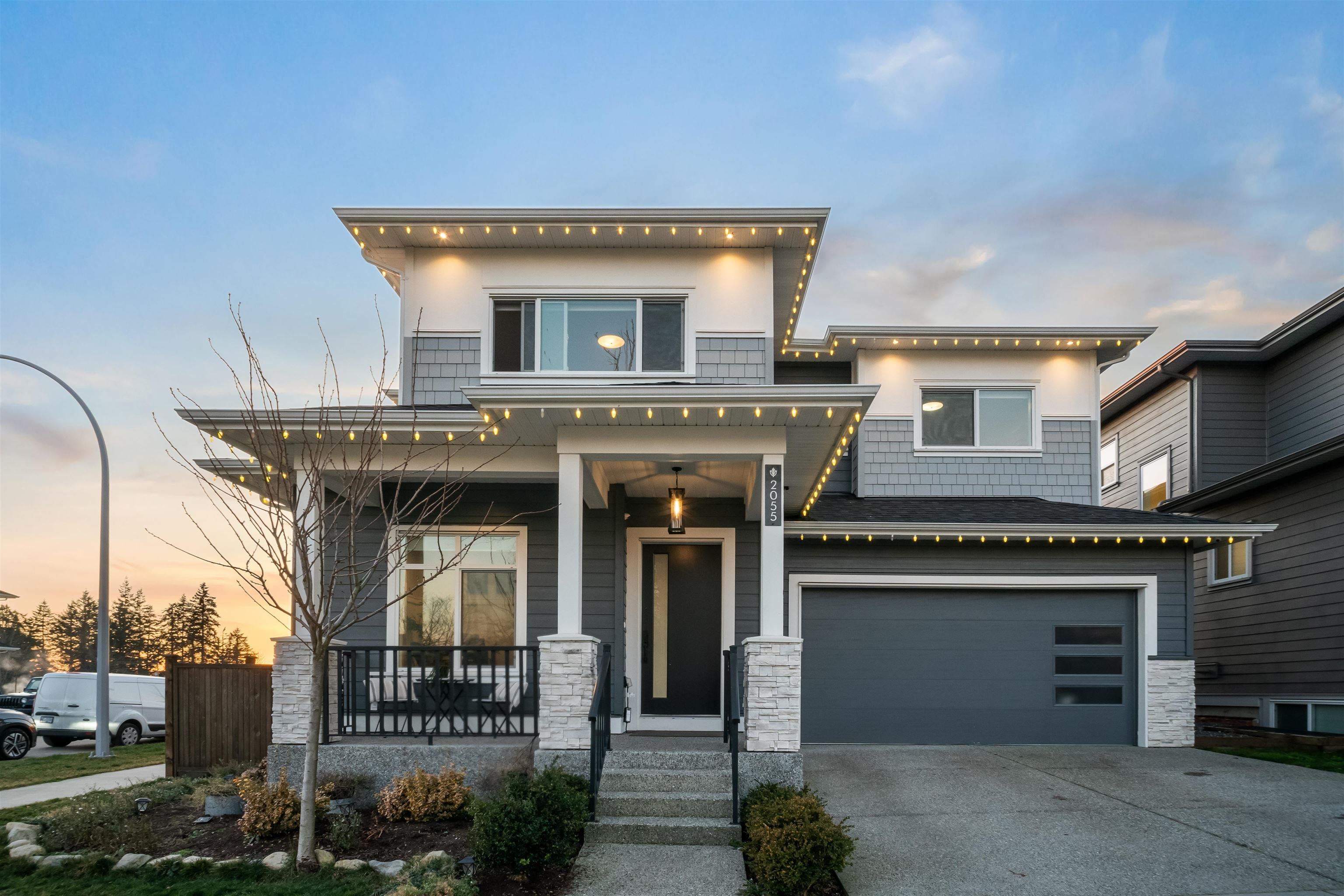- Houseful
- BC
- Surrey
- Grandview Heights
- 167a Street

Highlights
Description
- Home value ($/Sqft)$550/Sqft
- Time on Houseful
- Property typeResidential
- Neighbourhood
- Median school Score
- Year built2021
- Mortgage payment
Welcome home to elevated family living at KENDRICK by Marathon. Near top-rated Grandview Heights Secondary and community recreation, this 6-bed, 5-bath home is a haven for generations. It boasts four upper bedrooms, each with a dedicated bath (3 ensuites), ensuring personal space for all. A 2-bedroom legal suite offers flexibility for in-laws or a valuable mortgage helper. The stunning great room impresses with 10-ft ceilings and detailed millwork. At the heart of your home is a gourmet Bosch kitchen with a grand quartz island. Quality continues with forced air heating and Navien on-demand hot water.
MLS®#R3039100 updated 1 week ago.
Houseful checked MLS® for data 1 week ago.
Home overview
Amenities / Utilities
- Heat source Baseboard, forced air, natural gas
- Sewer/ septic Public sewer, sanitary sewer
Exterior
- Construction materials
- Foundation
- Roof
- # parking spaces 4
- Parking desc
Interior
- # full baths 4
- # half baths 1
- # total bathrooms 5.0
- # of above grade bedrooms
Location
- Area Bc
- Water source Public
- Zoning description R4
Lot/ Land Details
- Lot dimensions 4187.0
Overview
- Lot size (acres) 0.1
- Basement information Finished
- Building size 3581.0
- Mls® # R3039100
- Property sub type Single family residence
- Status Active
- Tax year 2024
Rooms Information
metric
- Bedroom 3.251m X 4.623m
Level: Above - Laundry 1.651m X 2.235m
Level: Above - Walk-in closet 1.753m X 3.302m
Level: Above - Primary bedroom 4.394m X 4.547m
Level: Above - Bedroom 3.327m X 3.15m
Level: Above - Bedroom 3.988m X 4.115m
Level: Above - Bedroom 3.759m X 3.962m
Level: Basement - Bedroom 5.309m X 6.02m
Level: Basement - Kitchen 2.438m X 2.438m
Level: Basement - Living room 4.978m X 4.623m
Level: Basement - Dining room 3.505m X 5.182m
Level: Main - Foyer 1.676m X 5.436m
Level: Main - Porch (enclosed) 3.048m X 5.588m
Level: Main - Living room 4.851m X 5.283m
Level: Main - Kitchen 3.302m X 5.944m
Level: Main - Flex room 3.353m X 2.997m
Level: Main
SOA_HOUSEKEEPING_ATTRS
- Listing type identifier Idx

Lock your rate with RBC pre-approval
Mortgage rate is for illustrative purposes only. Please check RBC.com/mortgages for the current mortgage rates
$-5,253
/ Month25 Years fixed, 20% down payment, % interest
$
$
$
%
$
%

Schedule a viewing
No obligation or purchase necessary, cancel at any time
Nearby Homes
Real estate & homes for sale nearby











