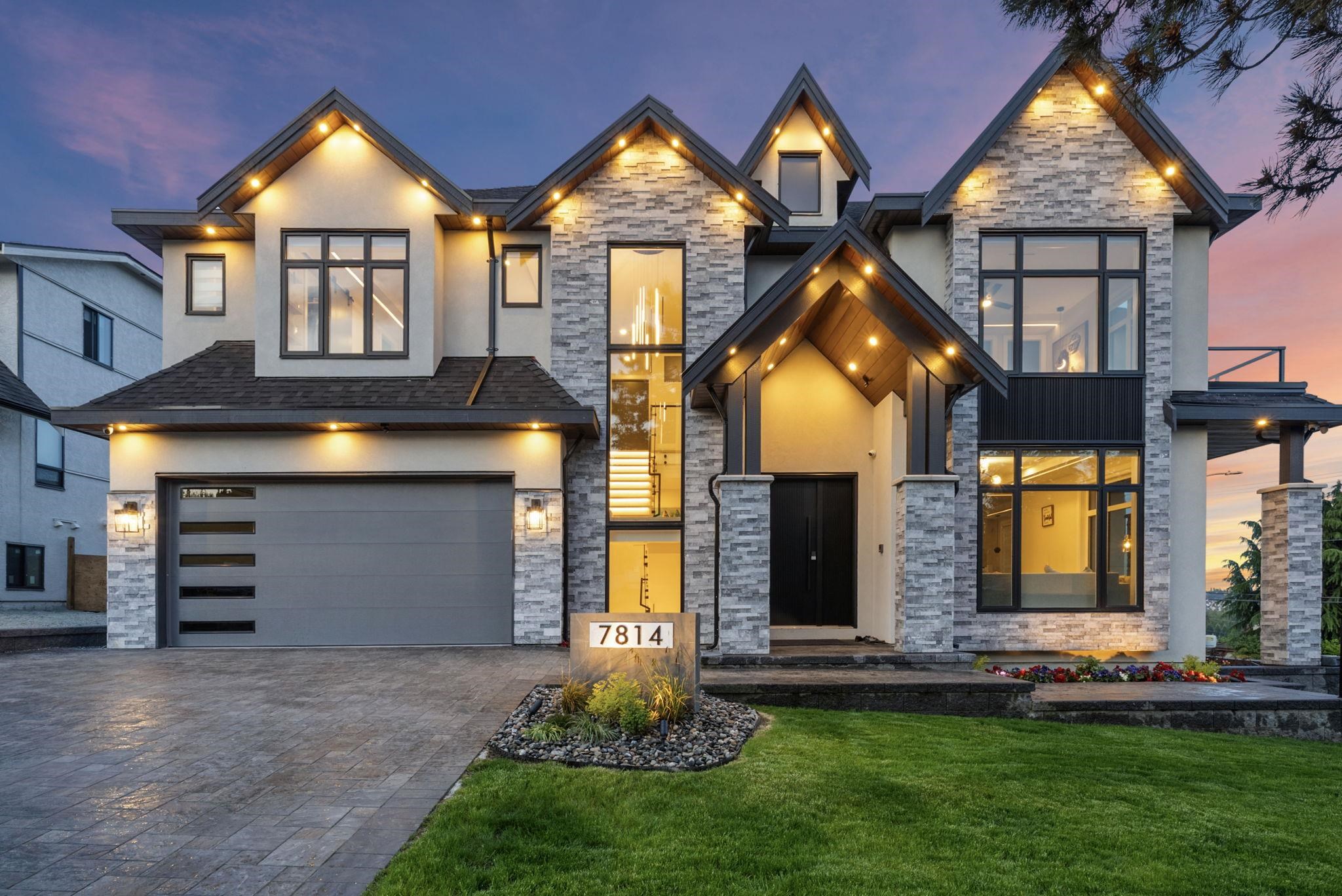
Highlights
Description
- Home value ($/Sqft)$472/Sqft
- Time on Houseful
- Property typeResidential
- CommunityAdult Oriented
- Median school Score
- Year built2024
- Mortgage payment
Stunning view property overlooking Mount Baker and North View Golf Course. Features smart locks on main door and garage, Fisher & Paykel and Miele panel-ready appliances, radiant heating with individual room zones, Daikin central A/C, and tankless water heater. Includes Cosentino countertops, porcelain slab double-sided fireplace, smart toilets, remote blinds, and central vacuum with hide-a-hose. Offers 2+2 bedroom suites, each with laundry and dishwasher, private lane access, and ample parking. Insulated, heated garage with rough-in for pet wash and second laundry. Security cameras and Hikvision doorbell included.
MLS®#R3049234 updated 1 month ago.
Houseful checked MLS® for data 1 month ago.
Home overview
Amenities / Utilities
- Heat source Radiant
- Sewer/ septic Public sewer, sanitary sewer, storm sewer
Exterior
- Construction materials
- Foundation
- Roof
- # parking spaces 2
- Parking desc
Interior
- # full baths 8
- # total bathrooms 8.0
- # of above grade bedrooms
- Appliances Washer/dryer, dishwasher, refrigerator, stove, microwave, oven, range top
Location
- Community Adult oriented
- Area Bc
- View No
- Water source Public
- Zoning description R3
Lot/ Land Details
- Lot dimensions 7103.0
Overview
- Lot size (acres) 0.16
- Basement information Finished
- Building size 5904.0
- Mls® # R3049234
- Property sub type Single family residence
- Status Active
- Virtual tour
- Tax year 2024
Rooms Information
metric
- Walk-in closet 2.286m X 2.464m
Level: Above - Primary bedroom 5.74m X 4.877m
Level: Above - Bedroom 4.089m X 4.039m
Level: Above - Patio 2.921m X 14.935m
Level: Above - Bedroom 4.191m X 4.216m
Level: Above - Laundry 2.007m X 1.93m
Level: Above - Bedroom 4.013m X 4.318m
Level: Above - Living room 2.591m X 4.521m
Level: Basement - Gym 4.216m X 2.565m
Level: Basement - Media room 5.359m X 5.715m
Level: Basement - Bar room 6.198m X 4.216m
Level: Basement - Kitchen 2.54m X 3.607m
Level: Basement - Bedroom 3.607m X 3.658m
Level: Basement - Bedroom 3.15m X 3.81m
Level: Basement - Living room 3.607m X 4.369m
Level: Basement - Bedroom 3.454m X 3.759m
Level: Basement - Bedroom 3.454m X 3.658m
Level: Basement - Foyer 2.515m X 3.912m
Level: Main - Living room 4.064m X 5.283m
Level: Main - Eating area 3.505m X 4.978m
Level: Main - Storage 0.991m X 1.753m
Level: Main - Kitchen 4.775m X 4.039m
Level: Main - Office 3.835m X 3.988m
Level: Main - Family room 5.664m X 8.763m
Level: Main - Wok kitchen 2.794m X 4.013m
Level: Main - Kitchen 2.845m X 4.521m
Level: Main
SOA_HOUSEKEEPING_ATTRS
- Listing type identifier Idx

Lock your rate with RBC pre-approval
Mortgage rate is for illustrative purposes only. Please check RBC.com/mortgages for the current mortgage rates
$-7,435
/ Month25 Years fixed, 20% down payment, % interest
$
$
$
%
$
%

Schedule a viewing
No obligation or purchase necessary, cancel at any time
Nearby Homes
Real estate & homes for sale nearby










