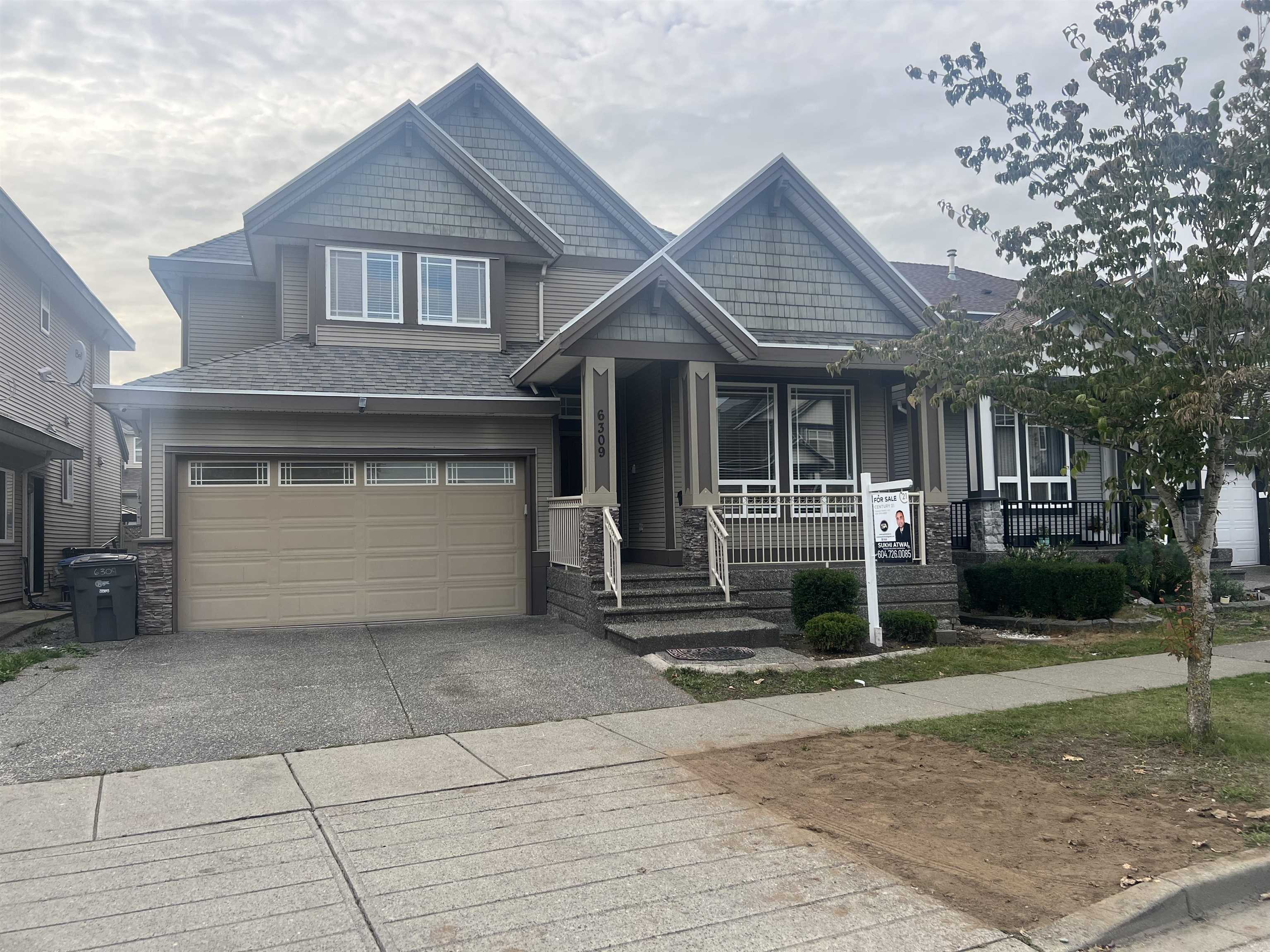- Houseful
- BC
- Surrey
- West Cloverdale North
- 167b Street

Highlights
Description
- Home value ($/Sqft)$421/Sqft
- Time on Houseful
- Property typeResidential
- Neighbourhood
- CommunityShopping Nearby
- Median school Score
- Year built2006
- Mortgage payment
PRIME LOCATION!! Great family home in a Cloverdale with 7 Bed + Den. and 4.5 Bath. Main floor featuring a spacious Living Room, Dining rm, laminate flooring, crown moulding and two gas fireplace. Kitchen has granite countertops, island, stainless steel appliances, pantry, bright and cozy family room, powder room and Den. 4 bedrooms upstairs including a two Primary bedrooms with ensuite. This home has a great functional floorplan, Bonus 3-BDRM MORTGAGE HELPER in the basement with separate entrance. West facing backyard with Large deck, Fully fenced yard, B.I. Vacuum and alarm system. Convenient location close to Cloverdale Athletic Park, schools, transit, shopping and easy access to HWY 1 via 176 ST. New paint, Laminate floor and Stair Railing. Call for more info!! Open house Sat, Sun 1-3pm
Home overview
- Heat source Baseboard, hot water, natural gas
- Sewer/ septic Public sewer, sanitary sewer, storm sewer
- Construction materials
- Foundation
- Roof
- # parking spaces 4
- Parking desc
- # full baths 4
- # half baths 1
- # total bathrooms 5.0
- # of above grade bedrooms
- Appliances Washer/dryer, dishwasher, refrigerator, stove
- Community Shopping nearby
- Area Bc
- Water source Public
- Zoning description R4
- Lot dimensions 3886.0
- Lot size (acres) 0.09
- Basement information Full, finished, exterior entry
- Building size 3561.0
- Mls® # R3056146
- Property sub type Single family residence
- Status Active
- Tax year 2025
- Primary bedroom 3.658m X 4.572m
Level: Above - Walk-in closet 1.422m X 2.438m
Level: Above - Bedroom 3.556m X 3.785m
Level: Above - Bedroom 3.302m X 3.556m
Level: Above - Primary bedroom 3.962m X 5.029m
Level: Above - Laundry 1.905m X 2.007m
Level: Above - Hobby room 2.845m X 3.251m
Level: Basement - Bedroom 2.743m X 3.531m
Level: Basement - Kitchen 3.404m X 5.309m
Level: Basement - Dining room 2.667m X 2.946m
Level: Basement - Living room 4.42m X 4.877m
Level: Basement - Bedroom 3.073m X 3.353m
Level: Basement - Kitchen 3.658m X 4.674m
Level: Main - Dining room 3.048m X 3.658m
Level: Main - Pantry 1.016m X 0.914m
Level: Main - Family room 4.267m X 5.182m
Level: Main - Living room 3.658m X 3.962m
Level: Main - Patio 3.353m X 7.925m
Level: Main - Foyer 1.575m X 4.877m
Level: Main - Den 3.099m X 3.251m
Level: Main - Eating area 1.829m X 4.572m
Level: Main
- Listing type identifier Idx

$-3,997
/ Month









