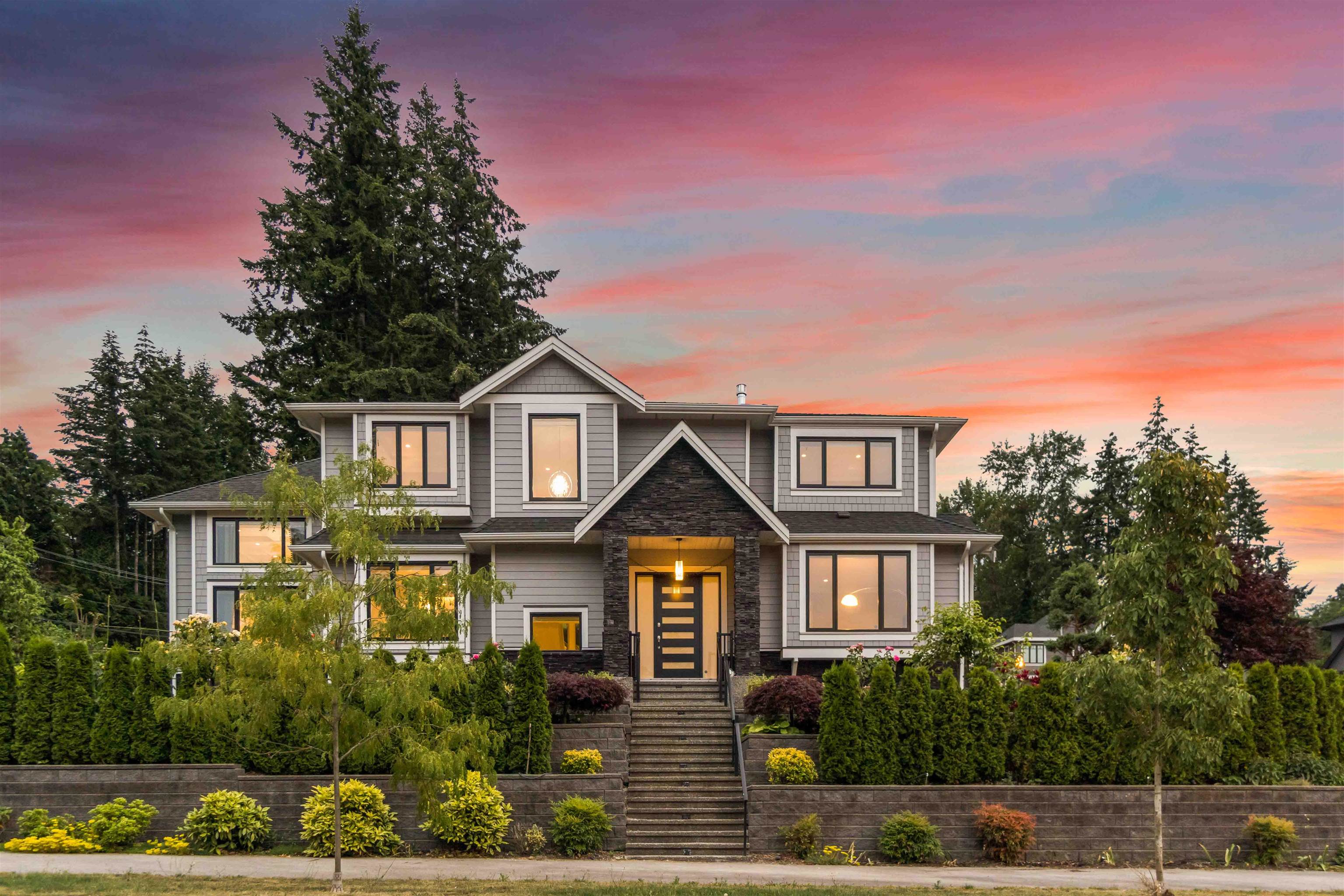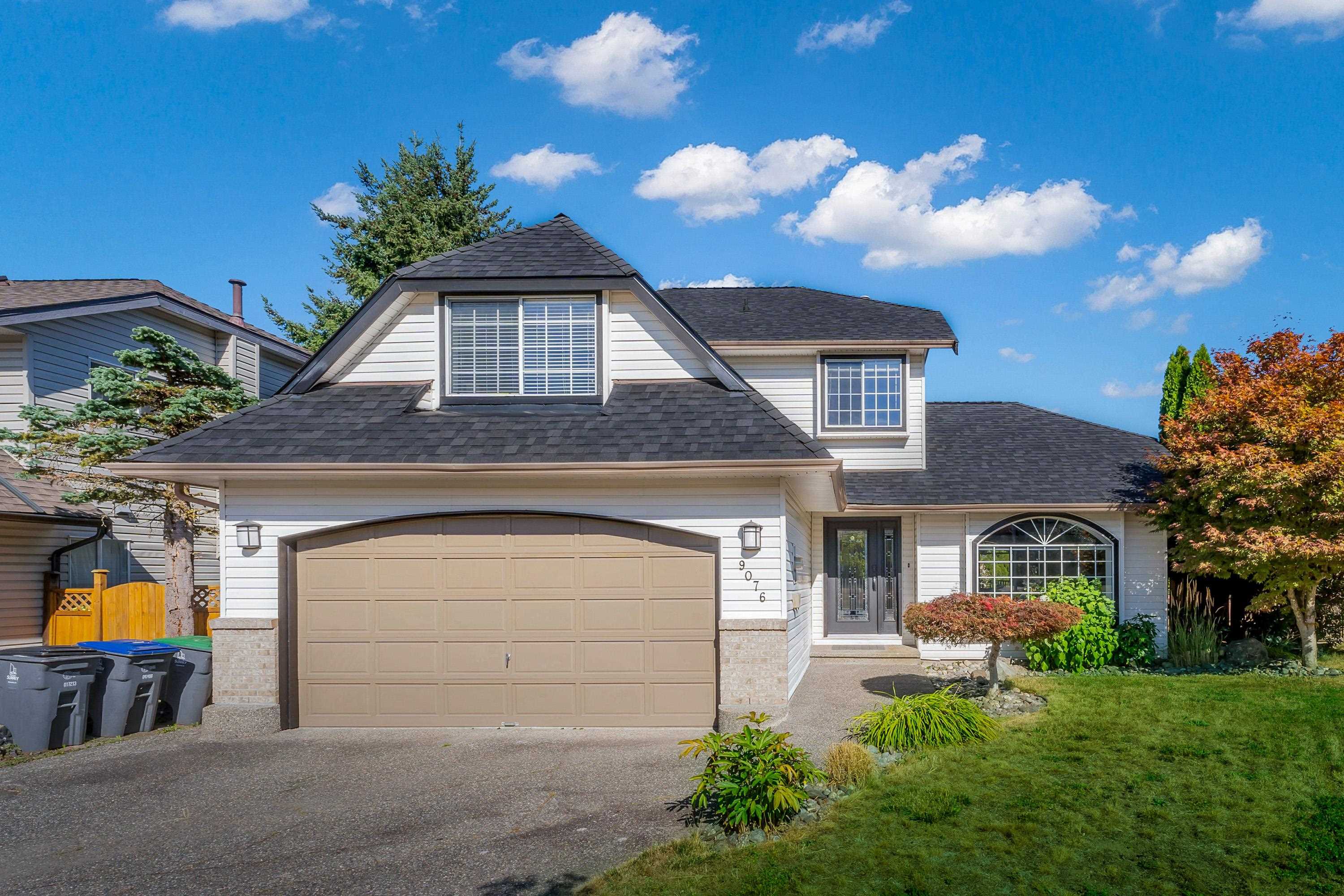- Houseful
- BC
- Surrey
- North Grandview Heights
- 167b Street

Highlights
Description
- Home value ($/Sqft)$642/Sqft
- Time on Houseful
- Property typeResidential
- Neighbourhood
- CommunityShopping Nearby
- Median school Score
- Year built2018
- Mortgage payment
Stunning custom designed home in April Creek of Grandview Heights, with over 10,000 sq ft lot and almost 5,000 sq ft of luxury living space. Open concept floor plan with large picture windows. The gourmet chefs kitchen and wok kitchen with hi-end appliances and cabinetry. Features spacious 4 bedrooms, all with their own ensuite. Master bedroom facing south east. Full finished basement boasts a two bedroom legal suite, and a gym room, steam shower, wine cellar, media or flex area. Walking distance to golf course. Close to shopping centre, new high school, community centre, etc.
MLS®#R3034449 updated 2 months ago.
Houseful checked MLS® for data 2 months ago.
Home overview
Amenities / Utilities
- Heat source Radiant
- Sewer/ septic Public sewer, sanitary sewer, storm sewer
Exterior
- Construction materials
- Foundation
- Roof
- # parking spaces 4
- Parking desc
Interior
- # full baths 5
- # half baths 1
- # total bathrooms 6.0
- # of above grade bedrooms
- Appliances Washer/dryer, dishwasher, refrigerator, stove
Location
- Community Shopping nearby
- Area Bc
- View Yes
- Water source Public
- Zoning description Sf
Lot/ Land Details
- Lot dimensions 10169.0
Overview
- Lot size (acres) 0.23
- Basement information Finished
- Building size 4984.0
- Mls® # R3034449
- Property sub type Single family residence
- Status Active
- Tax year 2022
Rooms Information
metric
- Wine room 1.524m X 1.829m
- Gym 3.505m X 3.658m
- Media room 4.572m X 5.334m
- Bedroom 2.743m X 3.048m
- Bedroom 3.048m X 4.013m
- Kitchen 3.658m X 3.962m
- Bedroom 3.505m X 3.81m
Level: Above - Bedroom 3.353m X 3.505m
Level: Above - Walk-in closet 1.372m X 1.524m
Level: Above - Walk-in closet 2.235m X 3.81m
Level: Above - Primary bedroom 4.623m X 4.877m
Level: Above - Bedroom 3.505m X 3.658m
Level: Above - Dining room 3.658m X 4.267m
Level: Main - Foyer 2.946m X 3.658m
Level: Main - Nook 3.048m X 5.486m
Level: Main - Family room 4.877m X 5.486m
Level: Main - Wok kitchen 1.829m X 3.505m
Level: Main - Kitchen 4.572m X 5.486m
Level: Main - Living room 4.267m X 4.623m
Level: Main
SOA_HOUSEKEEPING_ATTRS
- Listing type identifier Idx

Lock your rate with RBC pre-approval
Mortgage rate is for illustrative purposes only. Please check RBC.com/mortgages for the current mortgage rates
$-8,528
/ Month25 Years fixed, 20% down payment, % interest
$
$
$
%
$
%

Schedule a viewing
No obligation or purchase necessary, cancel at any time
Nearby Homes
Real estate & homes for sale nearby











