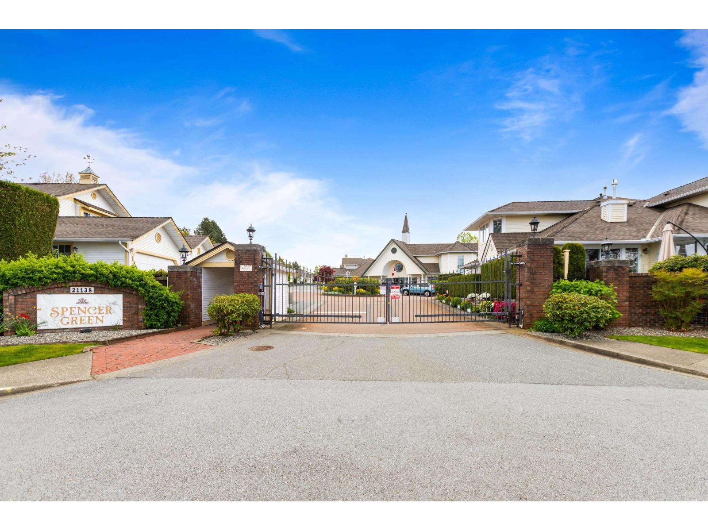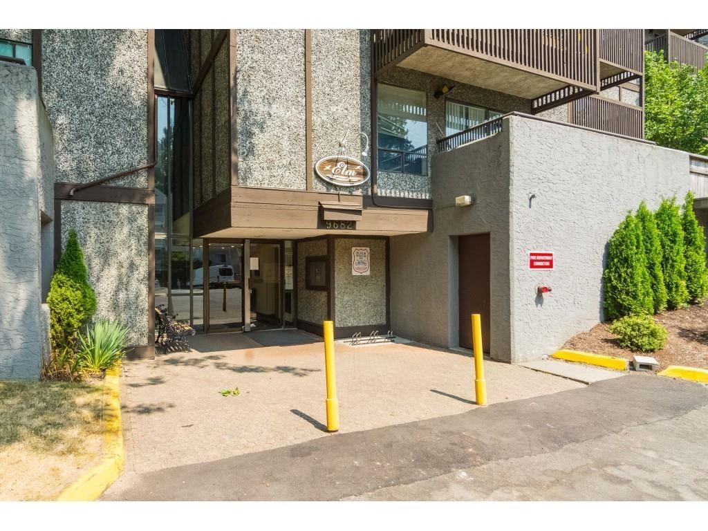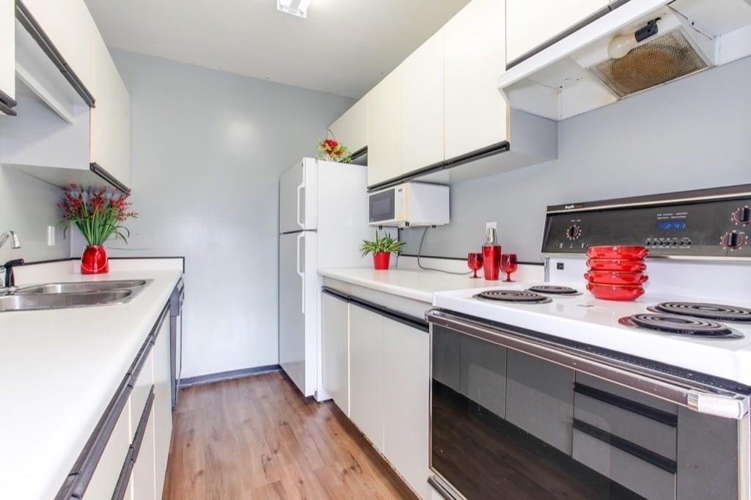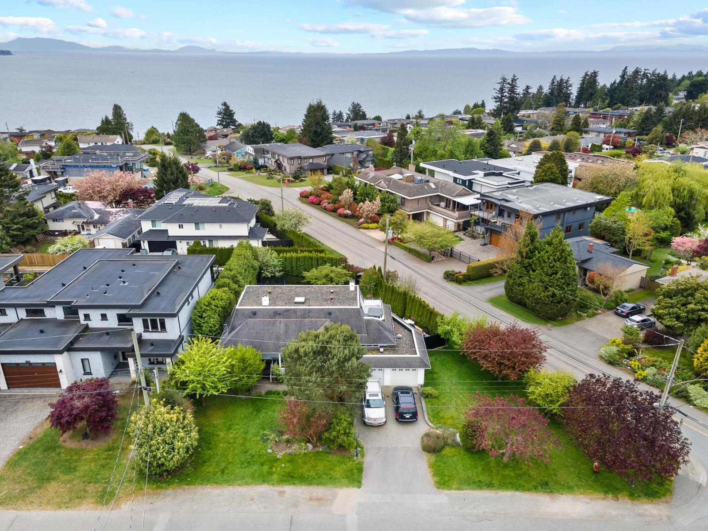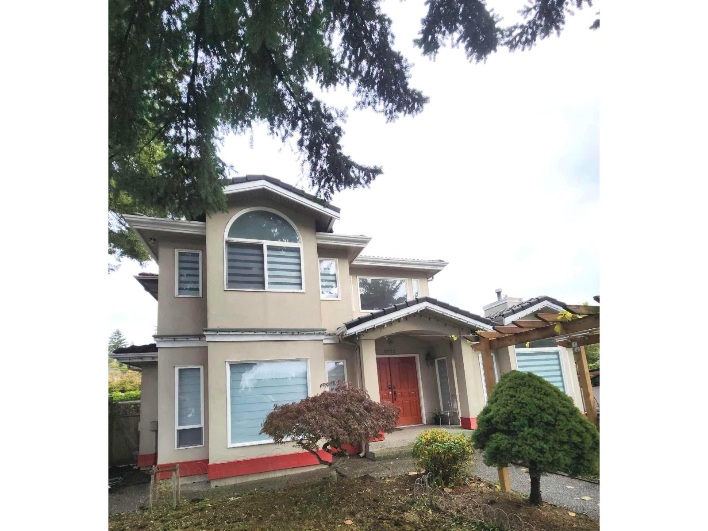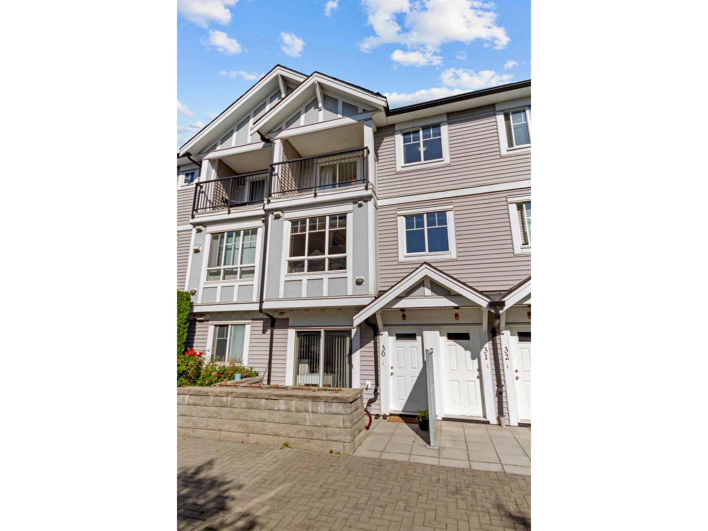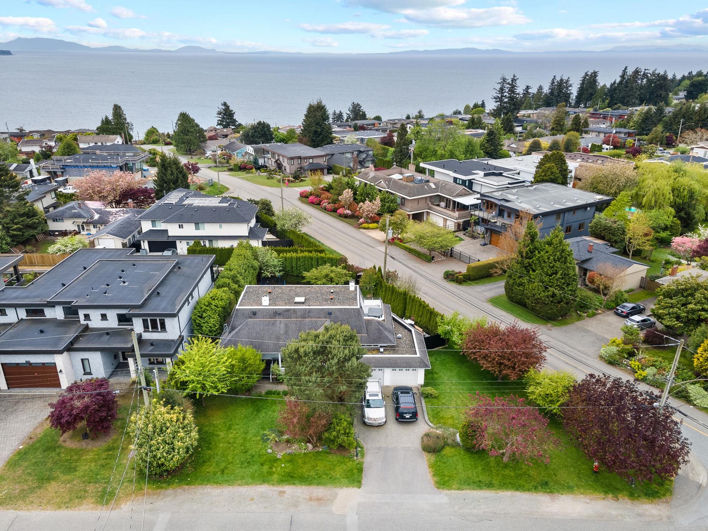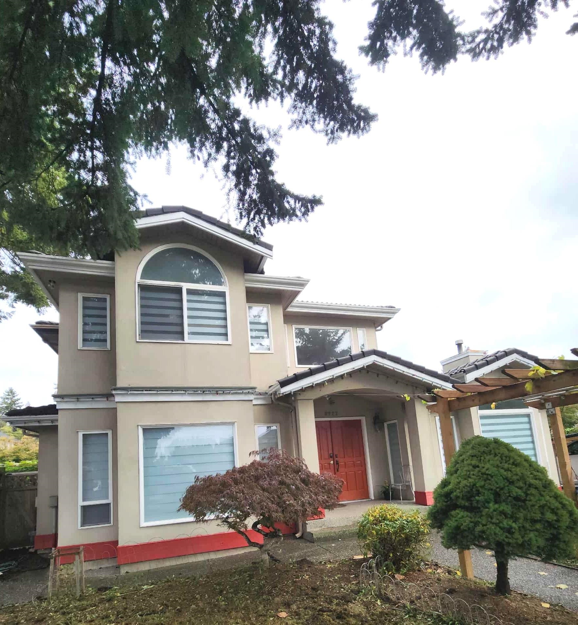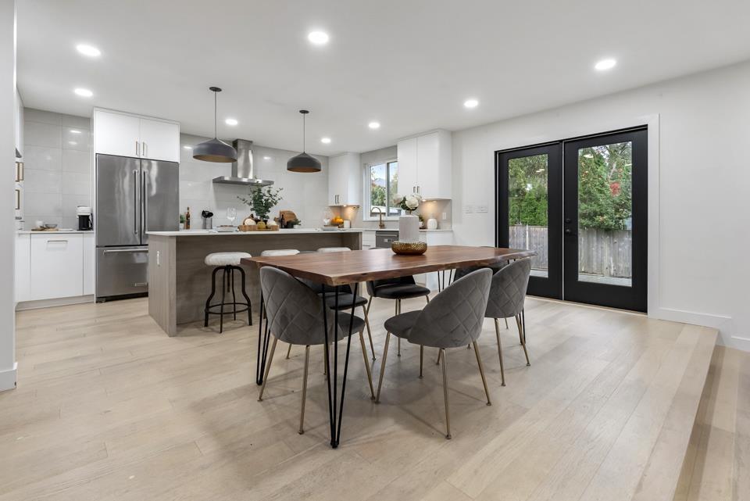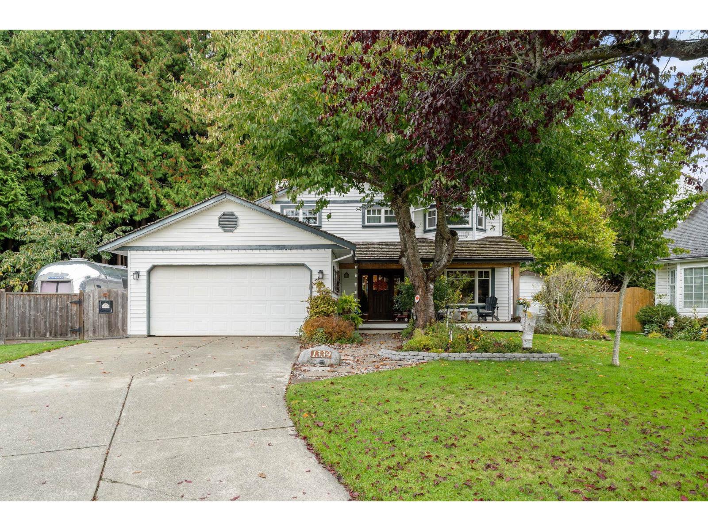Select your Favourite features
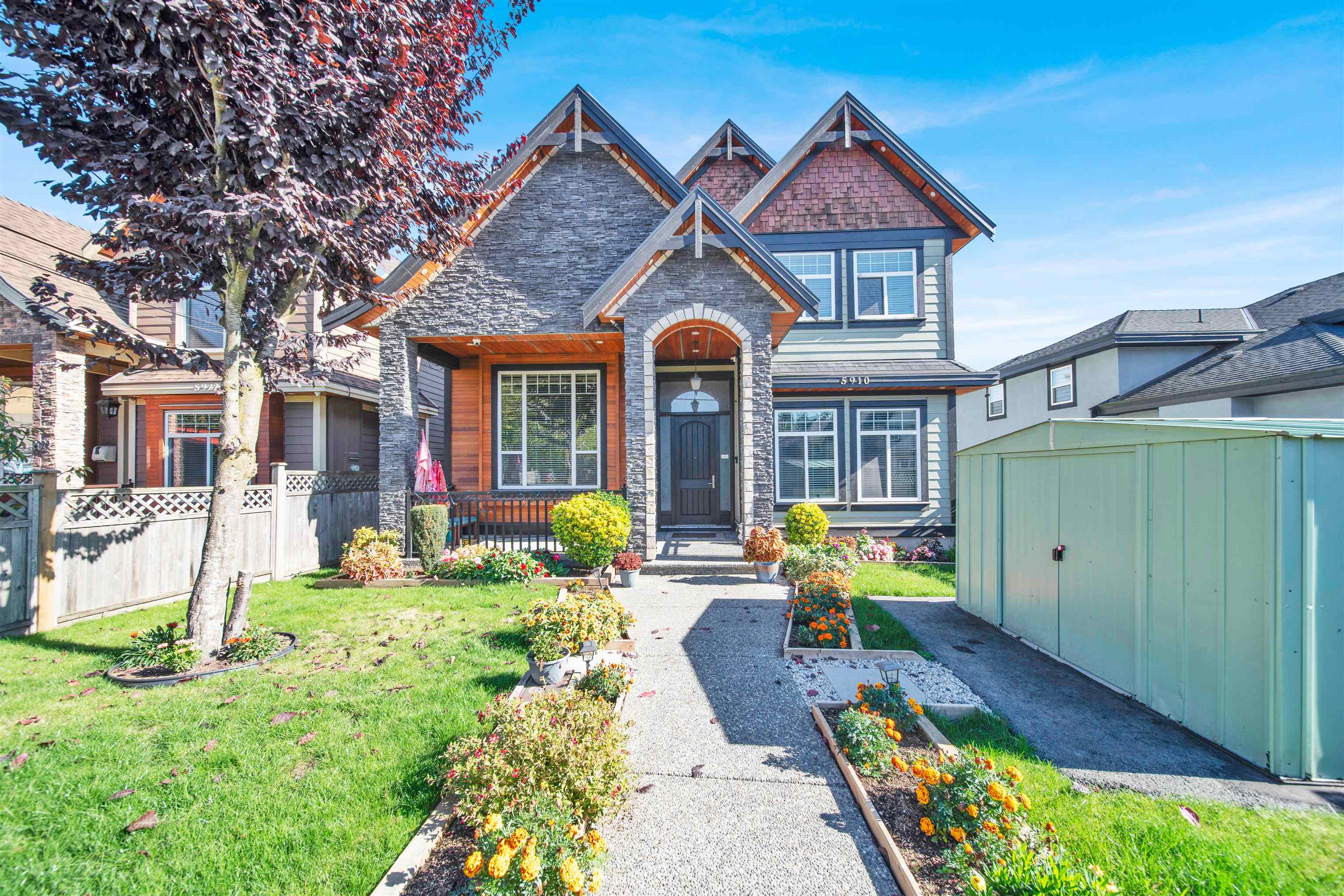
Highlights
Description
- Home value ($/Sqft)$399/Sqft
- Time on Houseful
- Property typeResidential
- CommunityShopping Nearby
- Median school Score
- Year built2014
- Mortgage payment
Well-maintained top quality 3-level family home situated in the highly desirable neighborhood of Cloverdale with Central air-conditioning. This Open Concept family home exudes functionality with a prime location. Main floor boasts with Kitchen, Spice Kitchen, Living Room, Dining room and Family Room. Top floor Master bedroom with walk-in closet & 3 more spacious bedrooms. The basement boasts a legal two bedroom suite plus a theatre room and bar area for own use. Lord Tweedsmuir Secondary School and Surrey Centre Elementary, walking distance to Cloverdale Arena, Recreational Centre and Elements Casino and parks. Book your showing today!
MLS®#R3059806 updated 3 days ago.
Houseful checked MLS® for data 3 days ago.
Home overview
Amenities / Utilities
- Heat source Baseboard, heat pump, hot water
- Sewer/ septic Public sewer
Exterior
- Construction materials
- Foundation
- Roof
- Fencing Fenced
- # parking spaces 5
- Parking desc
Interior
- # full baths 4
- # half baths 2
- # total bathrooms 6.0
- # of above grade bedrooms
- Appliances Washer/dryer, dishwasher, refrigerator, stove
Location
- Community Shopping nearby
- Area Bc
- Water source Public
- Zoning description Rf12
- Directions C66c01ba2362a4fd2d2bf9724498deac
Lot/ Land Details
- Lot dimensions 4299.0
Overview
- Lot size (acres) 0.1
- Basement information Full, exterior entry
- Building size 4256.0
- Mls® # R3059806
- Property sub type Single family residence
- Status Active
- Tax year 2025
Rooms Information
metric
- Recreation room 5.385m X 5.105m
- Bar room 5.359m X 3.962m
- Bedroom 4.42m X 3.251m
- Bedroom 4.166m X 3.632m
Level: Above - Bedroom 3.759m X 4.013m
Level: Above - Walk-in closet 2.692m X 2.337m
Level: Above - Primary bedroom 4.648m X 4.14m
Level: Above - Bedroom 4.242m X 4.013m
Level: Above - Living room 3.505m X 3.658m
Level: Basement - Kitchen 3.886m X 3.734m
Level: Basement - Bedroom 3.81m X 3.708m
Level: Basement - Family room 6.528m X 5.334m
Level: Main - Kitchen 5.08m X 4.013m
Level: Main - Wok kitchen 1.6m X 3.023m
Level: Main - Bedroom 3.2m X 3.683m
Level: Main - Porch (enclosed) 1.753m X 2.007m
Level: Main - Dining room 4.47m X 4.597m
Level: Main - Laundry 1.473m X 3.683m
Level: Main - Living room 4.521m X 4.267m
Level: Main
SOA_HOUSEKEEPING_ATTRS
- Listing type identifier Idx

Lock your rate with RBC pre-approval
Mortgage rate is for illustrative purposes only. Please check RBC.com/mortgages for the current mortgage rates
$-4,533
/ Month25 Years fixed, 20% down payment, % interest
$
$
$
%
$
%

Schedule a viewing
No obligation or purchase necessary, cancel at any time
Nearby Homes
Real estate & homes for sale nearby

