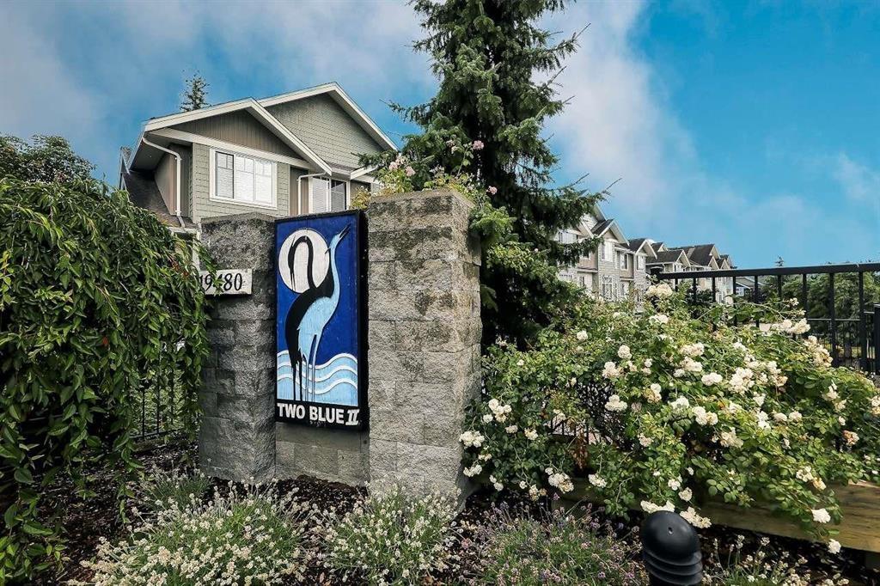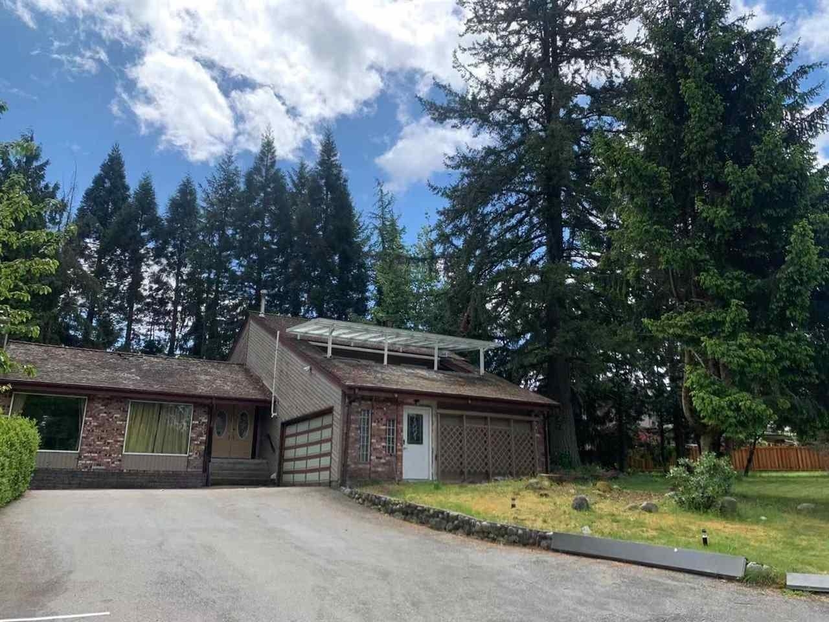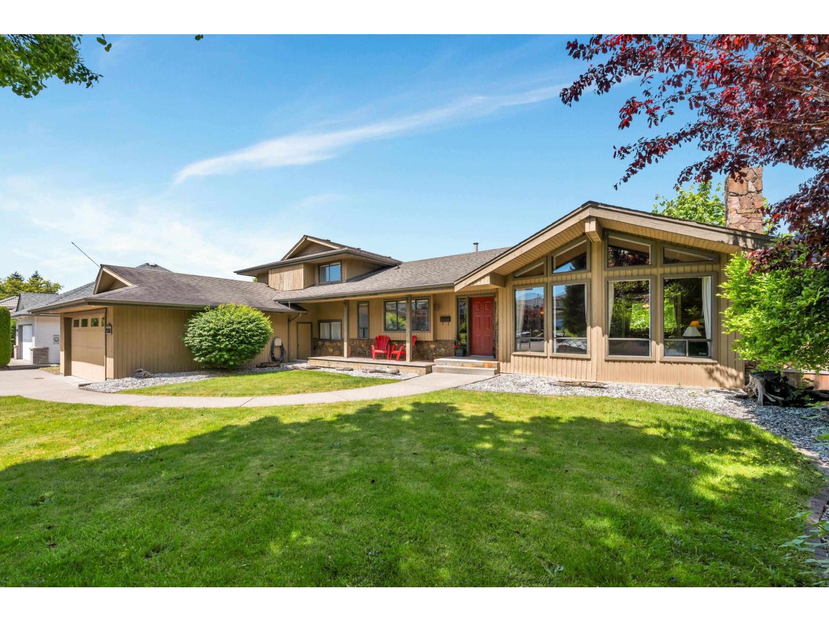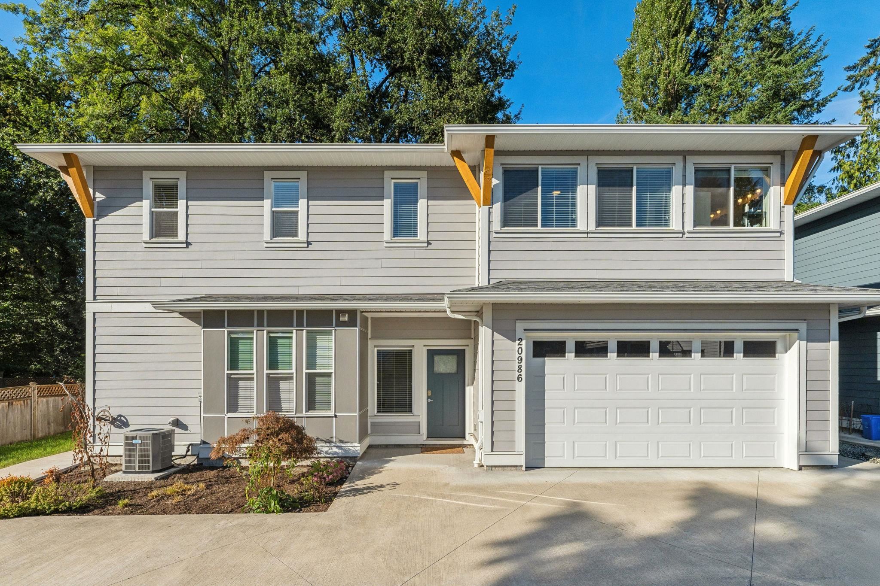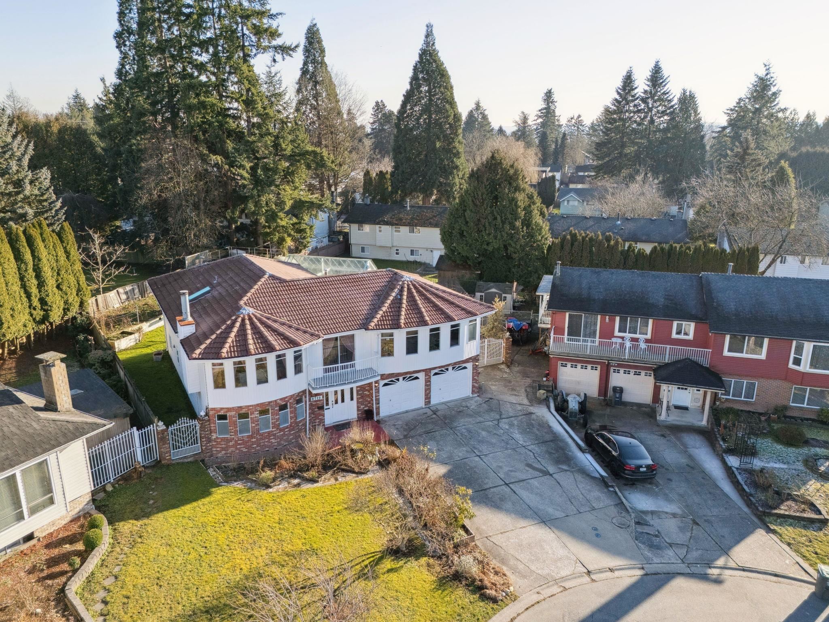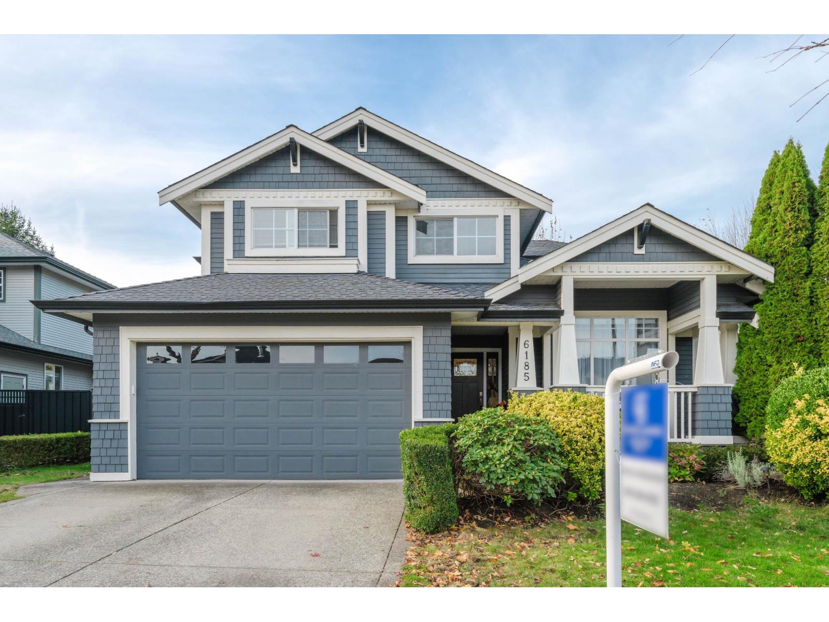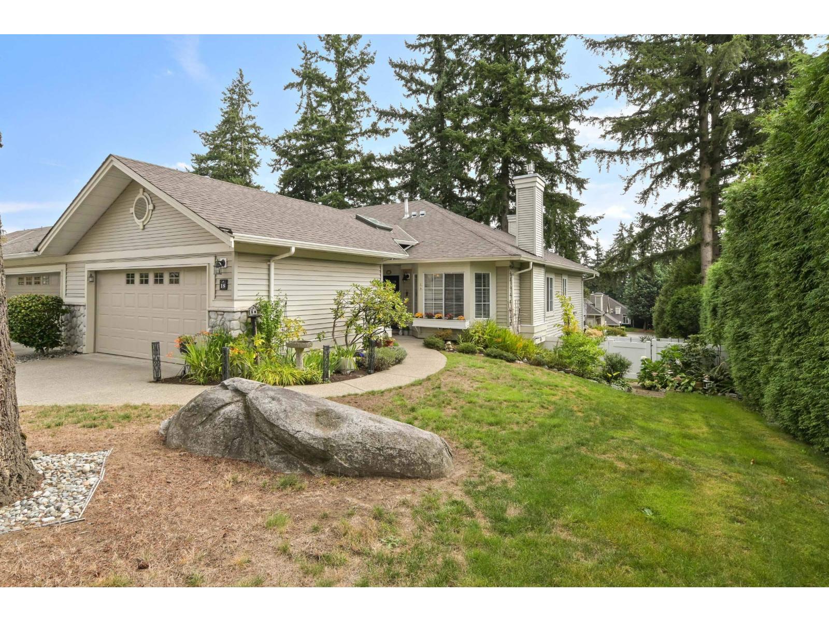
Highlights
Description
- Home value ($/Sqft)$362/Sqft
- Time on Houseful51 days
- Property typeSingle family
- StyleRanch
- Median school Score
- Mortgage payment
STONECROFT - Stunning END UNIT Rancher w/ basement boasting nearly 2,600 sqft of thoughtfully designed living space in a gated 55+ community. Oversized windows & vaulted ceilings flood the home with natural light, creating a bright & welcoming atmosphere. With 4 bedrooms & 3 full baths, there's room for everyone! The Primary Bdrm w/ 5 pc. ensuite & walk-in closet is conveniently located on the main level. Beautifully updated kitchen, spacious living/dining area, guest bed & 2nd full bath. The daylight walkout basement expands your living space with 2 additional beds + den, opening to one of the largest private backyards in the complex - perfect for entertaining or simply relaxing outdoors. Enjoy modern touches like updated lighting, air conditioning, & two cozy gas fireplaces. Don't wait! (id:63267)
Home overview
- Heat source Natural gas
- Heat type Forced air
- Sewer/ septic Sanitary sewer, storm sewer
- # parking spaces 2
- Has garage (y/n) Yes
- # full baths 3
- # total bathrooms 3.0
- # of above grade bedrooms 4
- Has fireplace (y/n) Yes
- Community features Age restrictions, pets allowed with restrictions, rentals allowed
- Directions 1502007
- Lot size (acres) 0.0
- Building size 2570
- Listing # R3046318
- Property sub type Single family residence
- Status Active
- Listing source url Https://www.realtor.ca/real-estate/28849850/18-16888-80-avenue-surrey
- Listing type identifier Idx

$-1,860
/ Month

