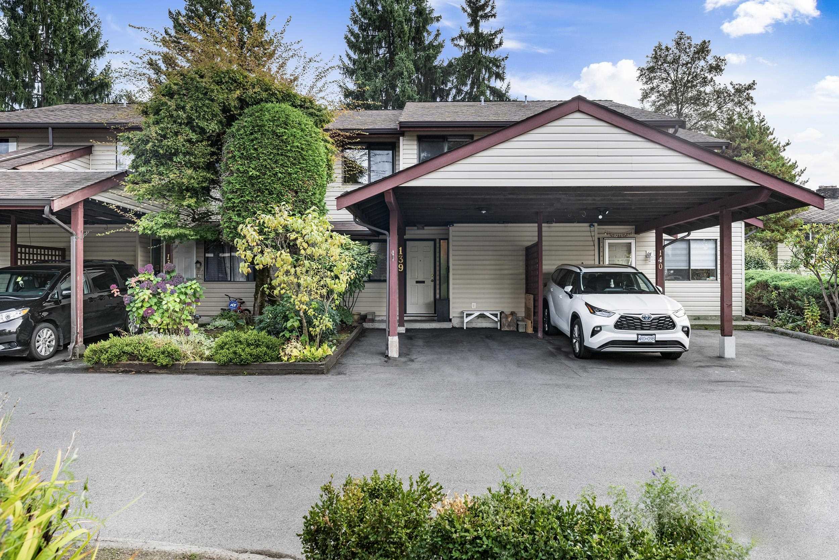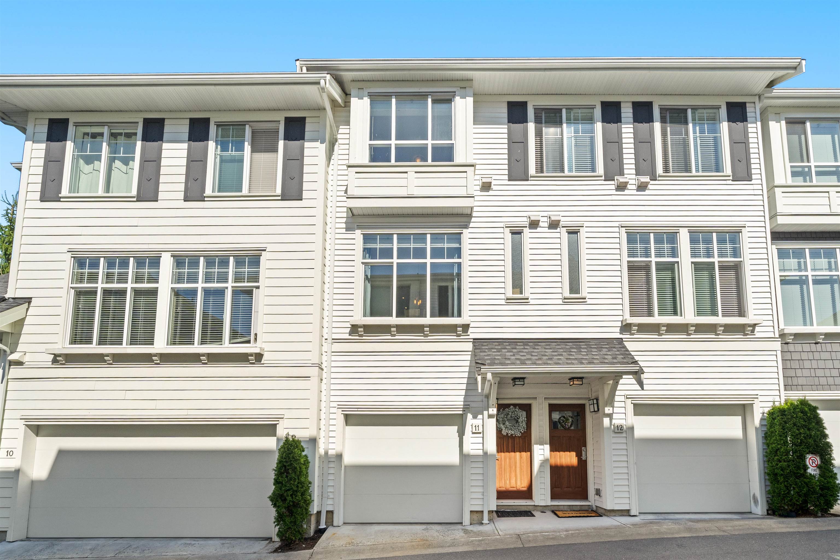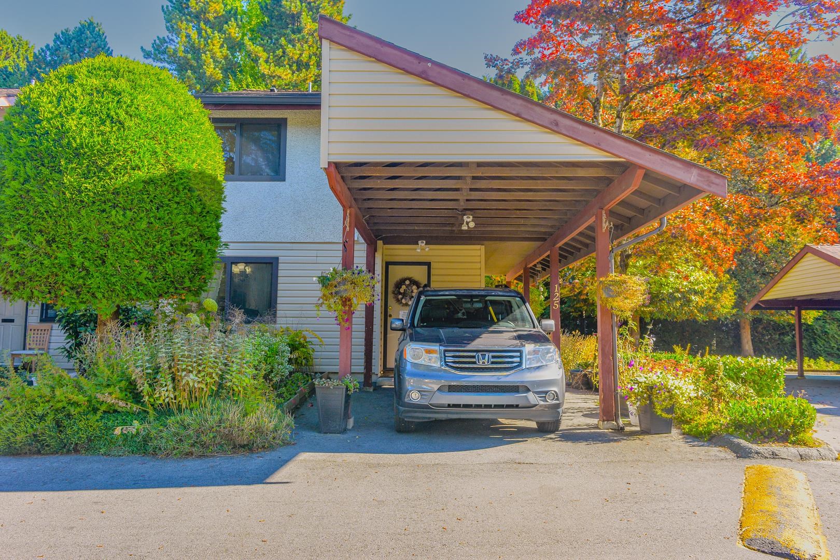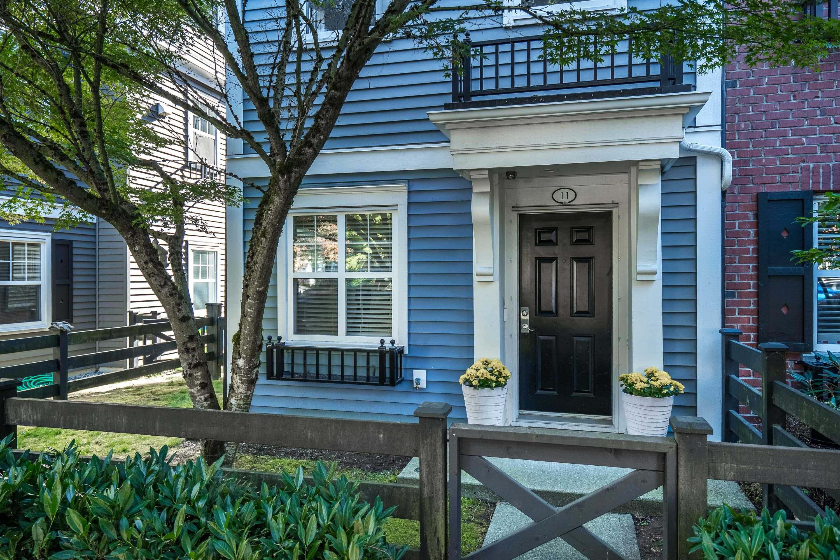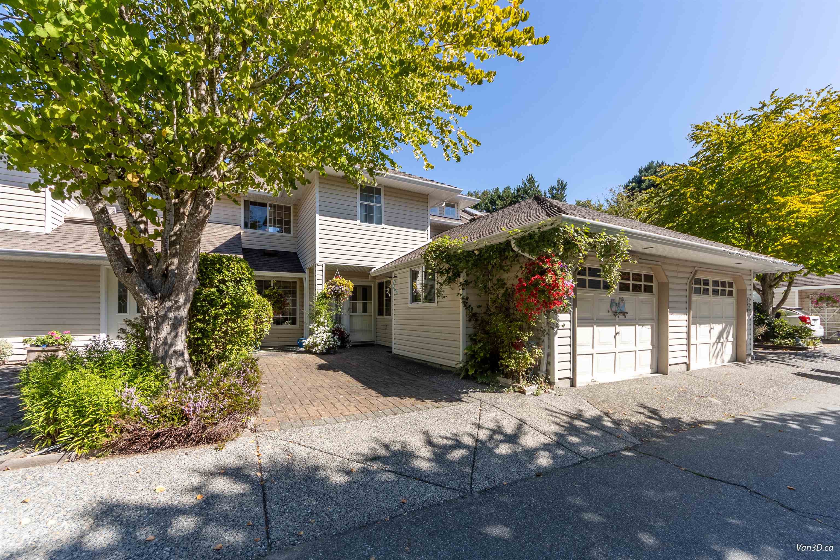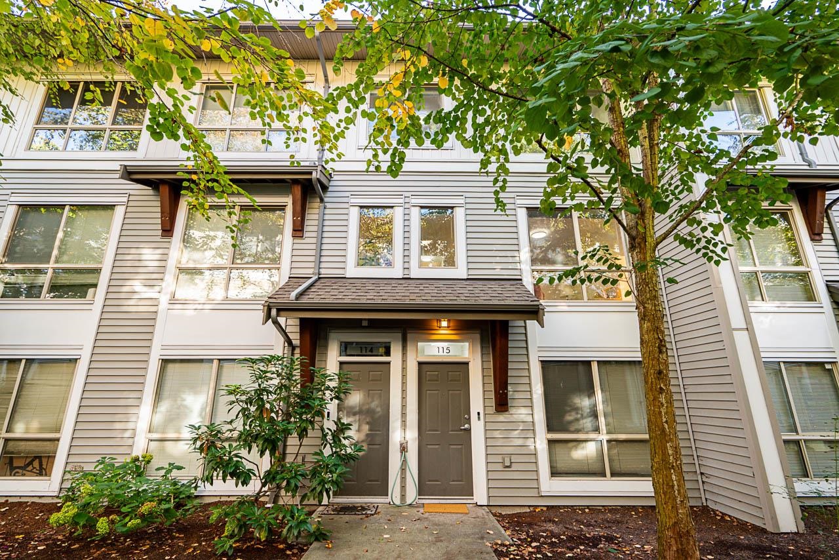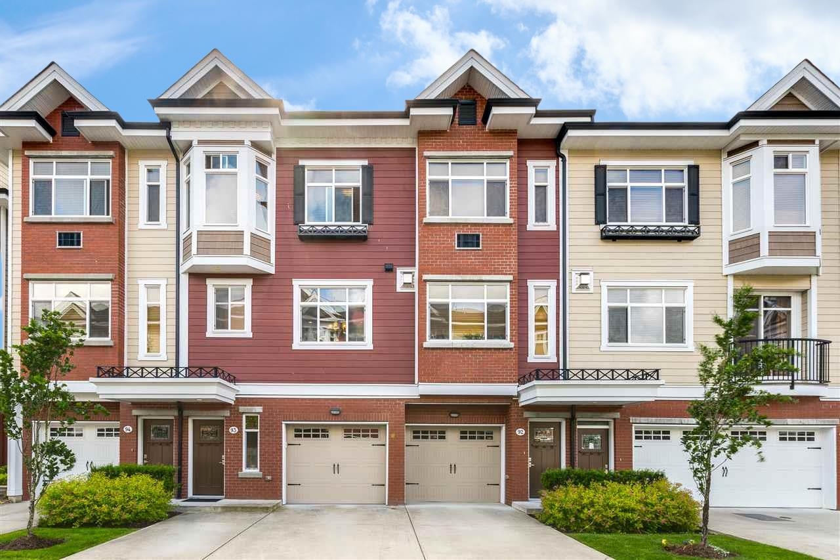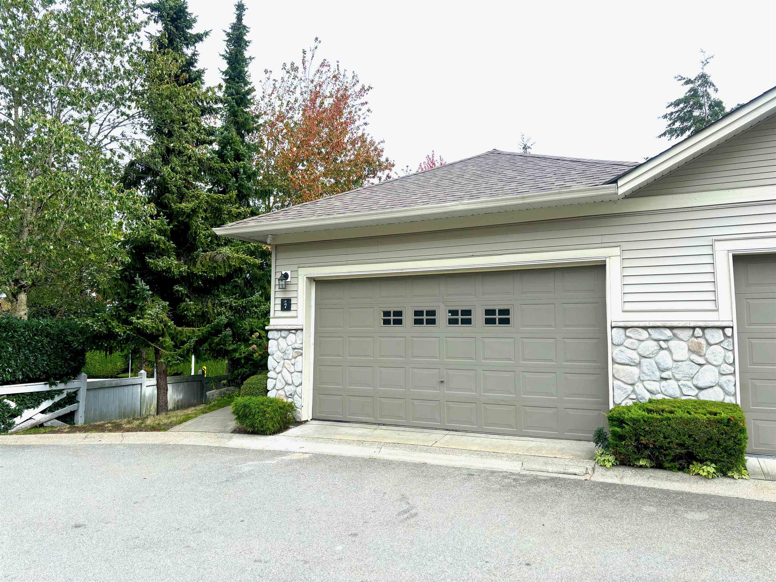
16888 80 Avenue #7
16888 80 Avenue #7
Highlights
Description
- Home value ($/Sqft)$359/Sqft
- Time on Houseful
- Property typeResidential
- StyleRancher/bungalow w/bsmt.
- CommunityShopping Nearby
- Median school Score
- Year built1995
- Mortgage payment
Massive freshly painted move in ready 4 bedroom plus den 2535 sqft rancher with basement suite in central Fleetwood, Stonecroft! The home features a walk out basement with a developer installed in-law suite, a fully equipped second kitchen, a separate home bar with sink and luxurious side-by-side 2 car garage. This central and age restricted home is minutes away Fresh St. Market, the Fleetwood Community Centre and Surrey Gold Club with potential easy access to the future skytrain line. The gated community is friendly and vibrant; perfect to socialize with neighbours or enjoy your expansive fully fenced private backyard with deck and patio for BBQ all year round. Measurements approximate & info not guaranteed, buyers to verify if deemed important.
Home overview
- Heat source Forced air, natural gas
- Sewer/ septic Public sewer, sanitary sewer
- Construction materials
- Foundation
- Roof
- # parking spaces 2
- Parking desc
- # full baths 3
- # total bathrooms 3.0
- # of above grade bedrooms
- Appliances Washer/dryer, dishwasher, refrigerator, stove
- Community Shopping nearby
- Area Bc
- Subdivision
- View No
- Water source Public
- Zoning description Cd
- Basement information Finished
- Building size 2535.0
- Mls® # R3034833
- Property sub type Townhouse
- Status Active
- Tax year 2024
- Den 2.819m X 3.429m
Level: Basement - Kitchen 1.829m X 2.134m
Level: Basement - Bedroom 3.048m X 3.962m
Level: Basement - Bedroom 3.048m X 3.81m
Level: Basement - Great room 4.115m X 8.23m
Level: Basement - Bedroom 2.896m X 3.658m
Level: Main - Living room 7.01m X 3.658m
Level: Main - Walk-in closet 1.372m X 1.981m
Level: Main - Primary bedroom 3.353m X 5.944m
Level: Main - Dining room 4.267m X 2.896m
Level: Main - Kitchen 4.267m X 3.048m
Level: Main - Family room 5.334m X 3.048m
Level: Main
- Listing type identifier Idx

$-2,426
/ Month

