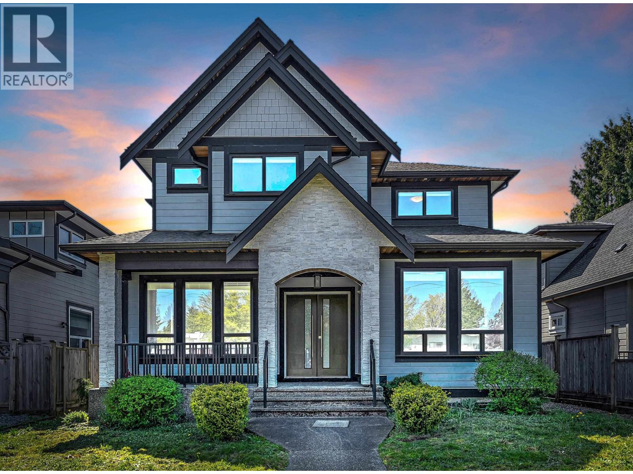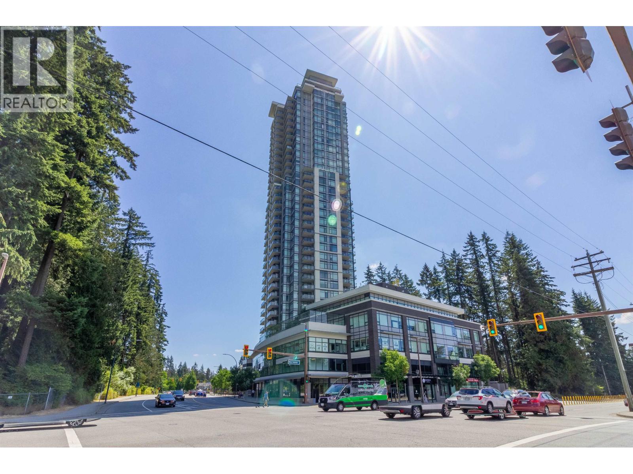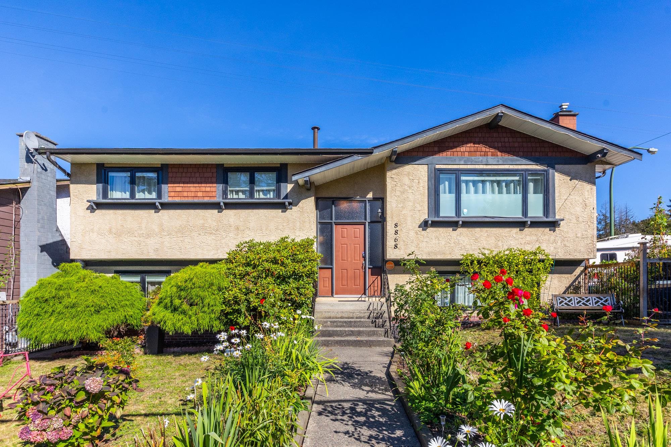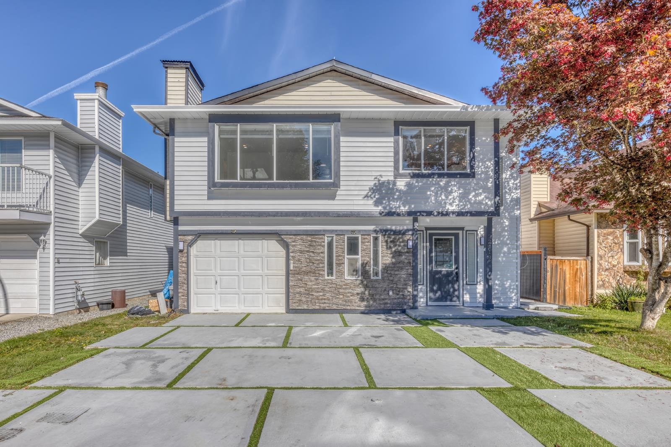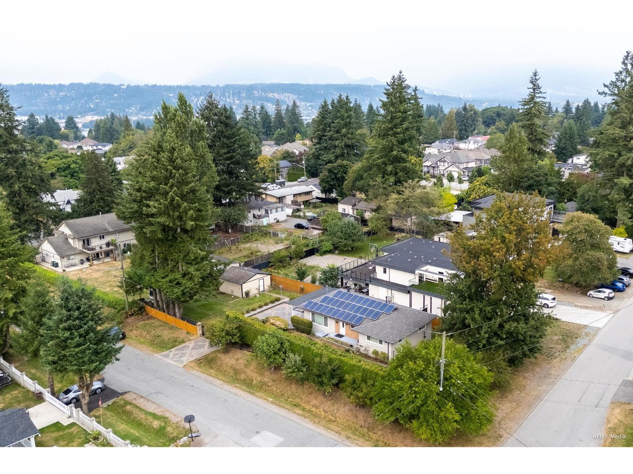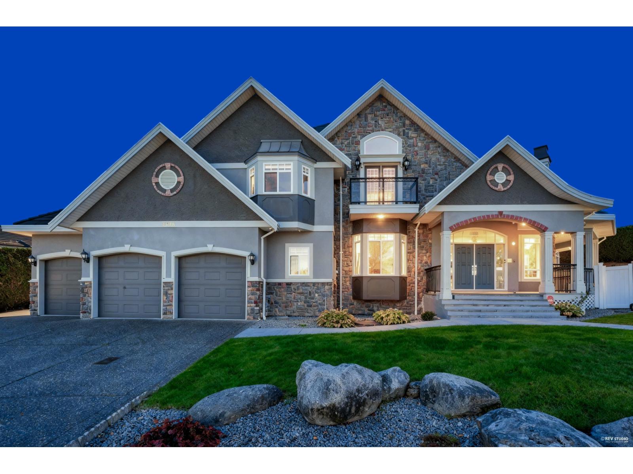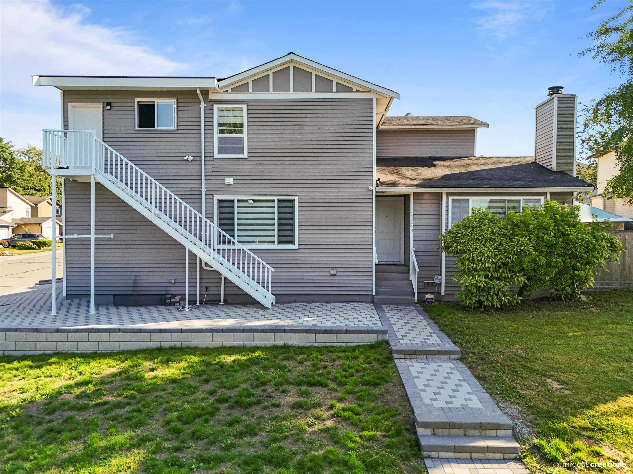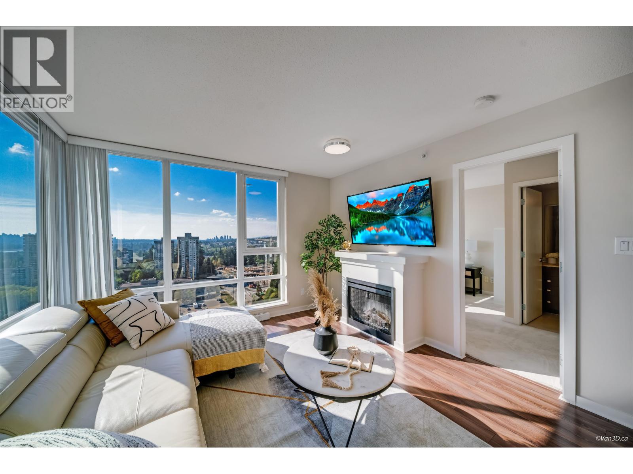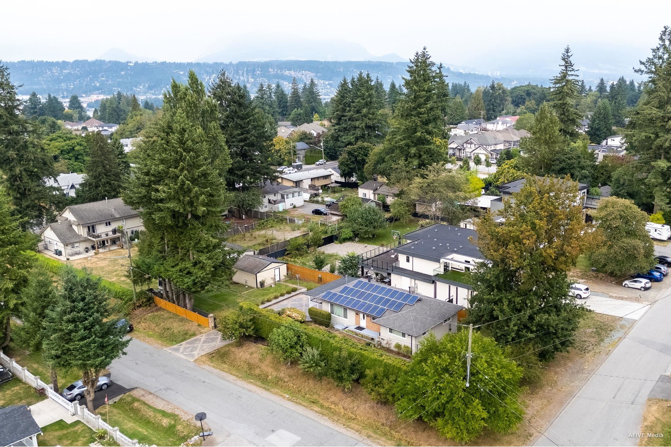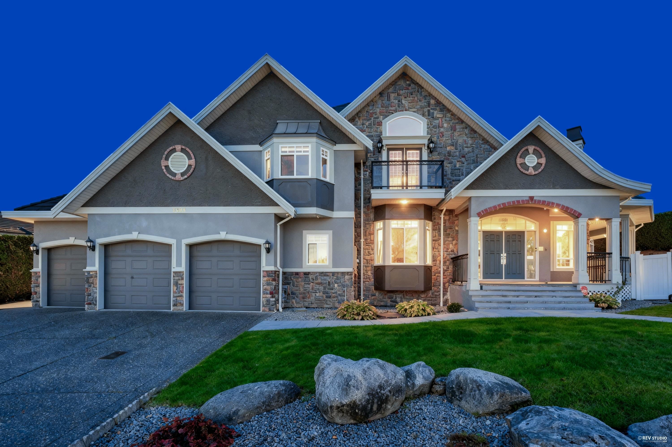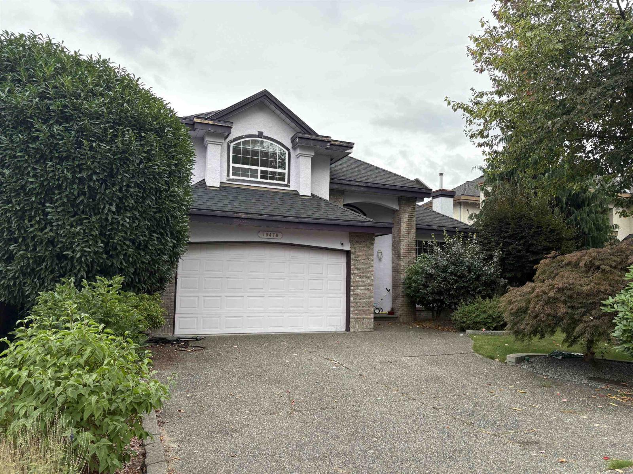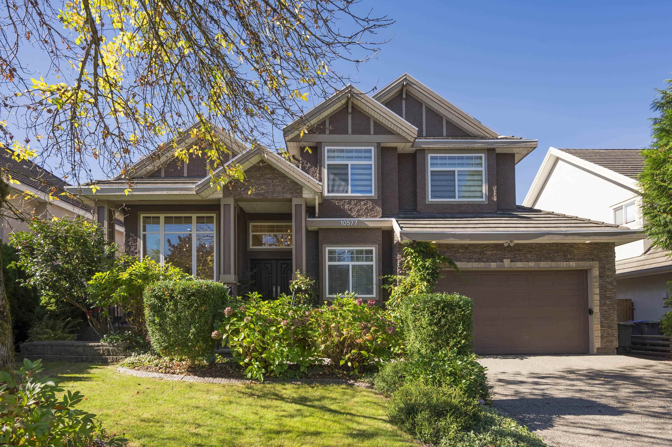
Highlights
Description
- Home value ($/Sqft)$467/Sqft
- Time on Houseful
- Property typeResidential
- Median school Score
- Year built2006
- Mortgage payment
This Stunning professionally redesigned residence is a blend of both timeless elegance and comfort.Located in the sought after FRASER HEIGHTS you'll be impressed the moment you walk in the door.The main level features soaring ceilings and an architecturally designed iron staircase.The modern kitchen is magazine worthy w/silestone countertops & beautiful blend of cabinetry and centre island. This home exudes timeless beauty w/arched details & custom lighting.Step out onto the covered deck & relax in your own private outdoor retreat w/hot tub & privacy all around.4 bdrms up,3 baths & a beautifully appointed primary suite w/custom closet & ensuite.The bsmt features a huge recroom/bath & a separate 2 bdrm unauthorized accommodation.Truly a special residence to call home.OH Sat.Oct.11th 2-4pm.
Home overview
- Heat source Forced air, natural gas
- Sewer/ septic Public sewer, sanitary sewer
- Construction materials
- Foundation
- Roof
- Fencing Fenced
- # parking spaces 4
- Parking desc
- # full baths 5
- # half baths 1
- # total bathrooms 6.0
- # of above grade bedrooms
- Appliances Washer/dryer, dishwasher, refrigerator, stove
- Area Bc
- View No
- Water source Public
- Zoning description R3
- Lot dimensions 6025.0
- Lot size (acres) 0.14
- Basement information Full
- Building size 4065.0
- Mls® # R3056284
- Property sub type Single family residence
- Status Active
- Virtual tour
- Tax year 2025
- Bedroom 4.039m X 3.454m
Level: Above - Bedroom 2.946m X 2.769m
Level: Above - Primary bedroom 3.708m X 6.172m
Level: Above - Bedroom 3.023m X 3.734m
Level: Above - Walk-in closet 1.473m X 2.743m
Level: Above - Bedroom 4.039m X 3.48m
Level: Basement - Laundry 1.727m X 2.642m
Level: Basement - Storage 1.778m X 2.235m
Level: Basement - Family room 4.191m X 4.877m
Level: Basement - Bedroom 3.302m X 2.997m
Level: Basement - Recreation room 6.655m X 3.404m
Level: Basement - Kitchen 3.327m X 3.785m
Level: Basement - Foyer 2.921m X 2.235m
Level: Main - Laundry 2.692m X 1.854m
Level: Main - Office 3.327m X 2.794m
Level: Main - Living room 4.547m X 3.581m
Level: Main - Kitchen 4.013m X 6.655m
Level: Main - Dining room 3.81m X 3.023m
Level: Main
- Listing type identifier Idx

$-5,067
/ Month

