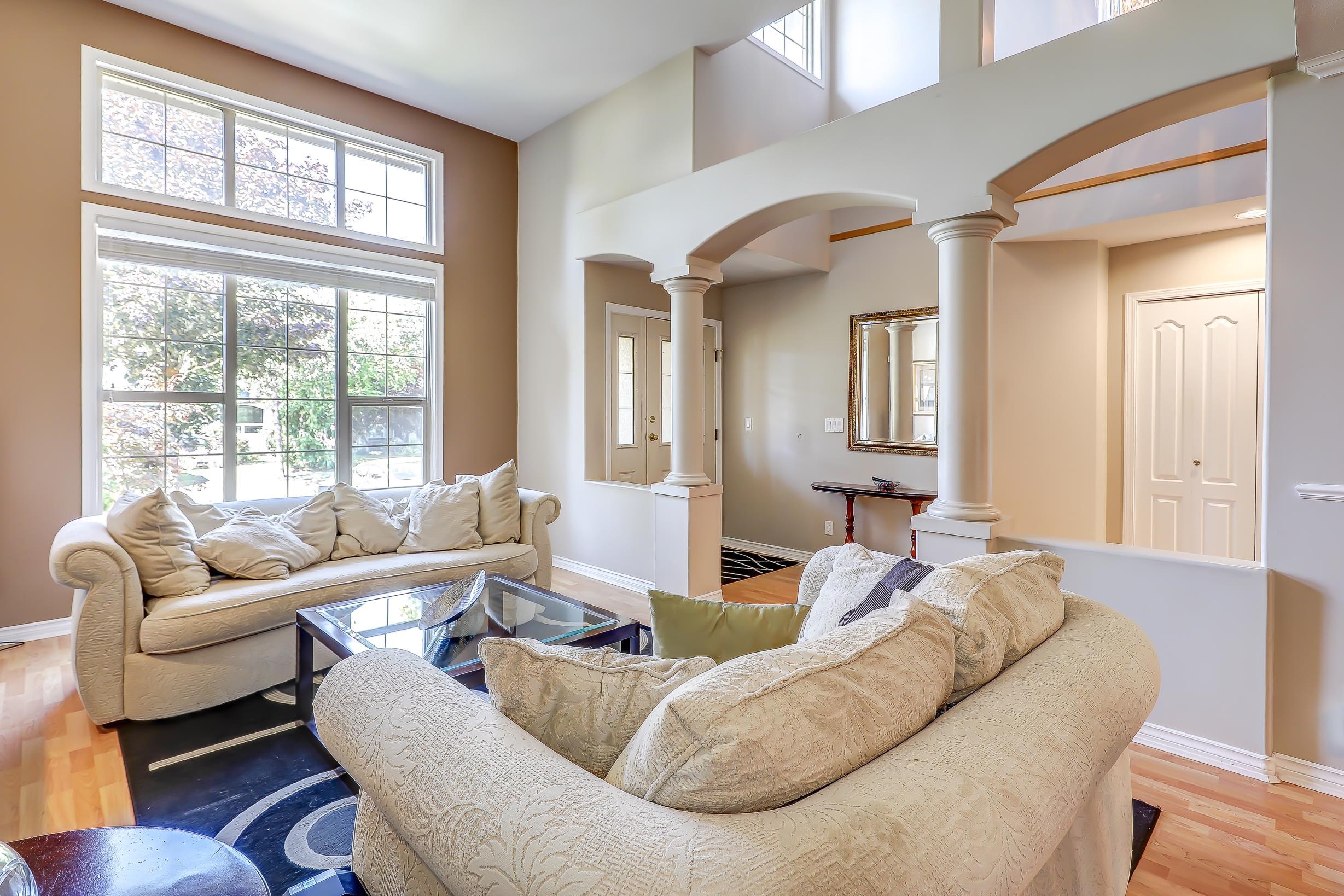
Highlights
Description
- Home value ($/Sqft)$394/Sqft
- Time on Houseful
- Property typeResidential
- StyleBasement entry
- Median school Score
- Year built1997
- Mortgage payment
Beautifully Built 2 storey home with finished bsmt which includes a spacious 2 bdrm unauthorized suite which currently is occupied by family. Loved & pampered by her owners this gorgeous home boasts 4 large bdrms up, huge master with deluxe ensuite, a big bright gourmet style kitchen loaded with cabinetry a large island center, newer flooring & SS Appliances, large great room with feature gas f/p with door leading to huge sundeck overlooking sunny private south facing backyard perfect for BBQ's & family fun, recent updates done new roof, furnace, HW tank Superior location in desirable Parkview Terrace on quiet street in a CDS Easy walk to Popular Cloverdale Athletic park, schools, shopping & commutor access Exceptionally well maintained. Looks great shows even better Well worth a look !
Home overview
- Heat source Forced air, natural gas
- Sewer/ septic Public sewer, sanitary sewer
- Construction materials
- Foundation
- Roof
- Fencing Fenced
- # parking spaces 4
- Parking desc
- # full baths 4
- # total bathrooms 4.0
- # of above grade bedrooms
- Appliances Washer/dryer, dishwasher, refrigerator, stove, microwave
- Area Bc
- Subdivision
- Water source Public
- Zoning description Sf
- Directions 8378d1a4fddb5f385185f3de2e9a39af
- Lot dimensions 6000.0
- Lot size (acres) 0.14
- Basement information Full, finished, exterior entry
- Building size 4061.0
- Mls® # R3058079
- Property sub type Single family residence
- Status Active
- Tax year 2025
- Kitchen 4.47m X 4.572m
- Bedroom 3.454m X 3.505m
- Living room 4.496m X 5.944m
- Bedroom 4.648m X 5.029m
- Bedroom 3.277m X 3.581m
Level: Above - Bedroom 3.277m X 3.429m
Level: Above - Primary bedroom 4.14m X 6.35m
Level: Above - Bedroom 3.962m X 4.039m
Level: Above - Family room 4.521m X 4.801m
Level: Main - Living room 3.683m X 4.877m
Level: Main - Foyer 1.524m X 2.54m
Level: Main - Eating area 2.438m X 3.048m
Level: Main - Bedroom 2.743m X 3.048m
Level: Main - Kitchen 4.572m X 3.734m
Level: Main - Dining room 3.353m X 3.734m
Level: Main - Laundry 1.829m X 3.048m
Level: Main
- Listing type identifier Idx

$-4,264
/ Month












