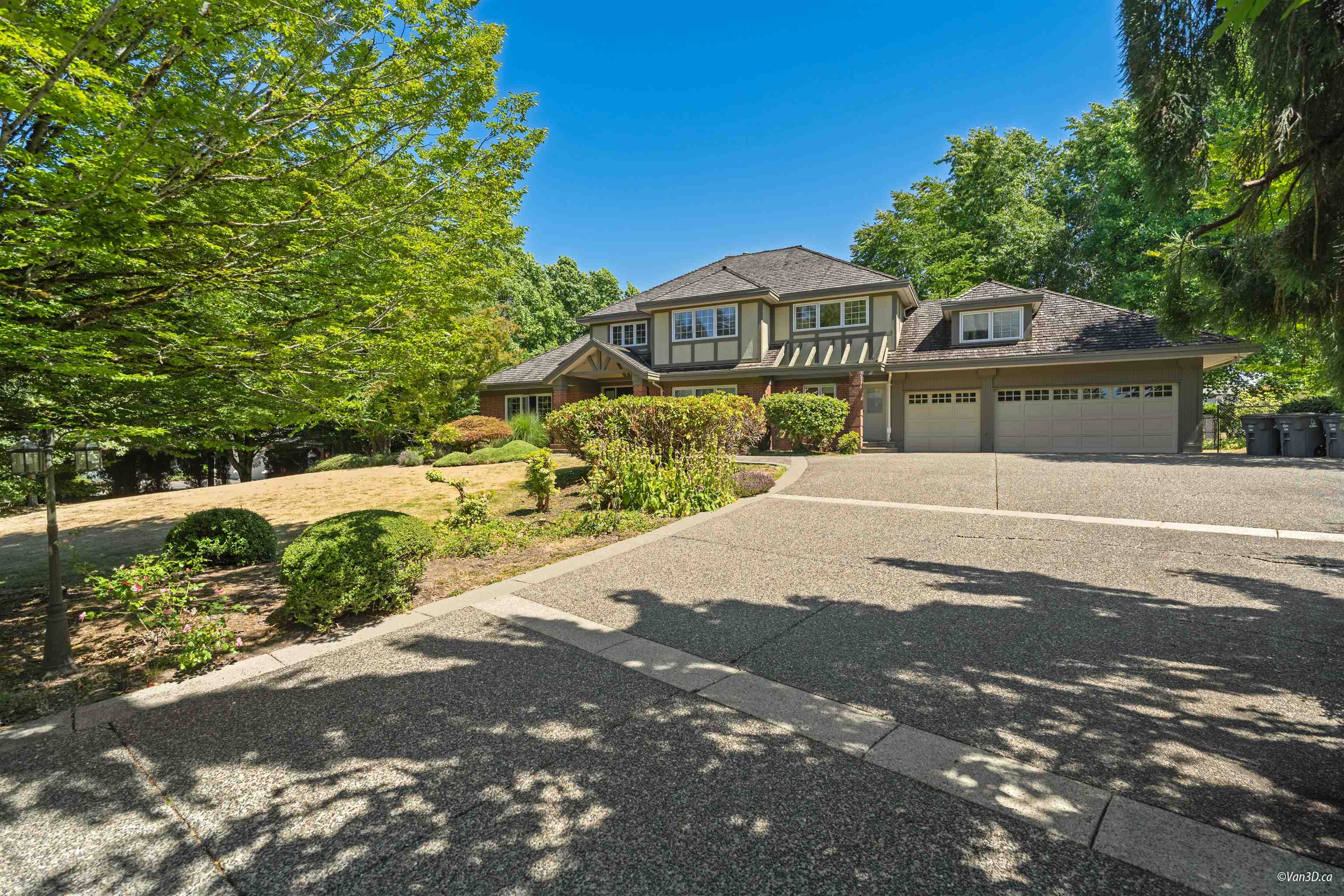- Houseful
- BC
- Surrey
- Grandview Heights
- 169 Street

169 Street
For Sale
84 Days
$3,788,000 $200K
$3,588,000
4 beds
5 baths
5,234 Sqft
169 Street
For Sale
84 Days
$3,788,000 $200K
$3,588,000
4 beds
5 baths
5,234 Sqft
Highlights
Description
- Home value ($/Sqft)$686/Sqft
- Time on Houseful
- Property typeResidential
- Neighbourhood
- Median school Score
- Year built1993
- Mortgage payment
Private acre with a beautifully designed custom home featuring a main-floor master and a functional, inviting layout. Quality craftsmanship throughout, lovingly maintained and updated. Nestled in a quiet neighbourhood that feels private yet is minutes to shops, Grandview Heights Aquatic Centre, and top schools. Catchment includes Pacific Heights Elementary and the sought-after Grandview Heights Secondary. Sunny backyard, basement workshop, and art studio—ideal for both relaxation and creativity. A must-see property in a prime South Surrey location.
MLS®#R3031733 updated 1 month ago.
Houseful checked MLS® for data 1 month ago.
Home overview
Amenities / Utilities
- Heat source Hot water, natural gas
- Sewer/ septic Public sewer, septic tank
Exterior
- Construction materials
- Foundation
- Roof
- # parking spaces 8
- Parking desc
Interior
- # full baths 4
- # half baths 1
- # total bathrooms 5.0
- # of above grade bedrooms
- Appliances Washer/dryer, dishwasher, refrigerator, stove
Location
- Area Bc
- Water source Public
- Zoning description Ra
- Directions 522aeff410373cdea3fe82ac2ad73d84
Lot/ Land Details
- Lot dimensions 43560.0
Overview
- Lot size (acres) 1.0
- Basement information Full, finished
- Building size 5234.0
- Mls® # R3031733
- Property sub type Single family residence
- Status Active
- Virtual tour
- Tax year 2024
Rooms Information
metric
- Flex room 3.073m X 5.029m
- Dining room 1.981m X 4.75m
- Kitchen 2.362m X 4.75m
- Family room 5.563m X 5.029m
- Laundry 1.245m X 2.235m
- Utility 2.515m X 2.235m
- Living room 4.75m X 3.962m
- Bedroom 3.581m X 4.242m
Level: Above - Bedroom 4.547m X 3.556m
Level: Above - Bedroom 4.953m X 3.531m
Level: Above - Den 6.731m X 5.359m
Level: Above - Family room 5.715m X 4.394m
Level: Main - Eating area 1.219m X 3.048m
Level: Main - Primary bedroom 4.394m X 5.182m
Level: Main - Laundry 2.159m X 4.394m
Level: Main - Dining room 4.902m X 3.632m
Level: Main - Foyer 3.073m X 3.378m
Level: Main - Living room 4.293m X 5.334m
Level: Main - Storage 1.194m X 1.422m
Level: Main - Walk-in closet 2.032m X 2.769m
Level: Main - Office 3.683m X 4.293m
Level: Main
SOA_HOUSEKEEPING_ATTRS
- Listing type identifier Idx

Lock your rate with RBC pre-approval
Mortgage rate is for illustrative purposes only. Please check RBC.com/mortgages for the current mortgage rates
$-9,568
/ Month25 Years fixed, 20% down payment, % interest
$
$
$
%
$
%

Schedule a viewing
No obligation or purchase necessary, cancel at any time
Nearby Homes
Real estate & homes for sale nearby











