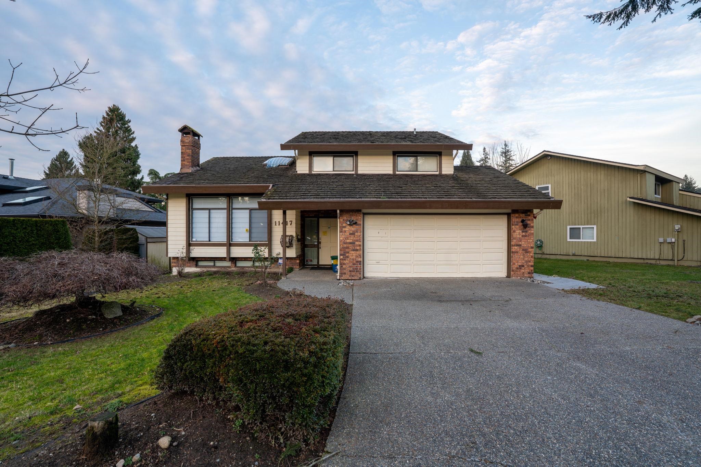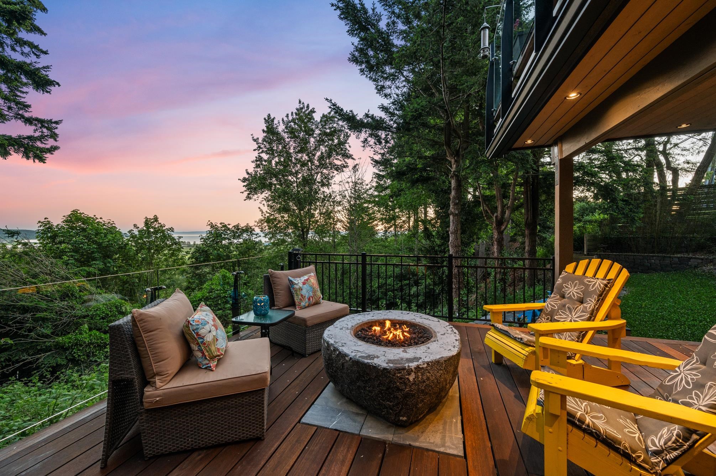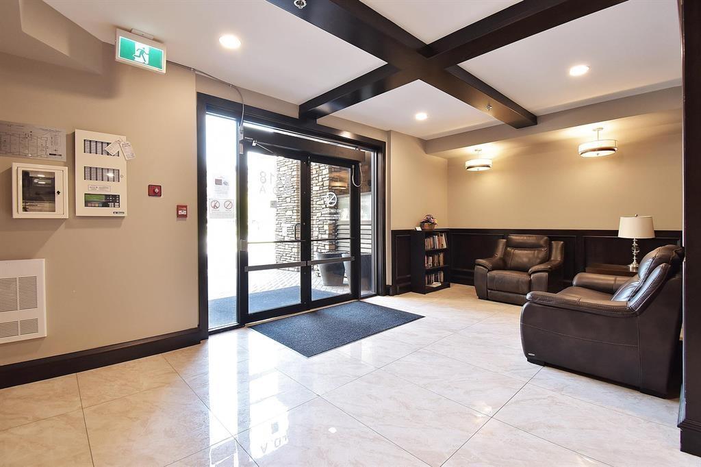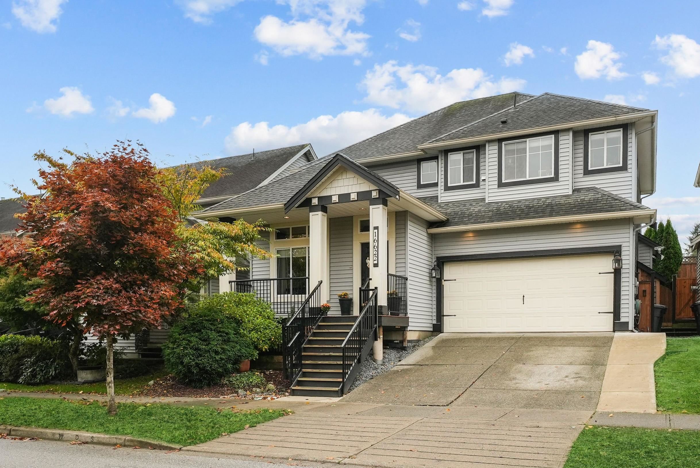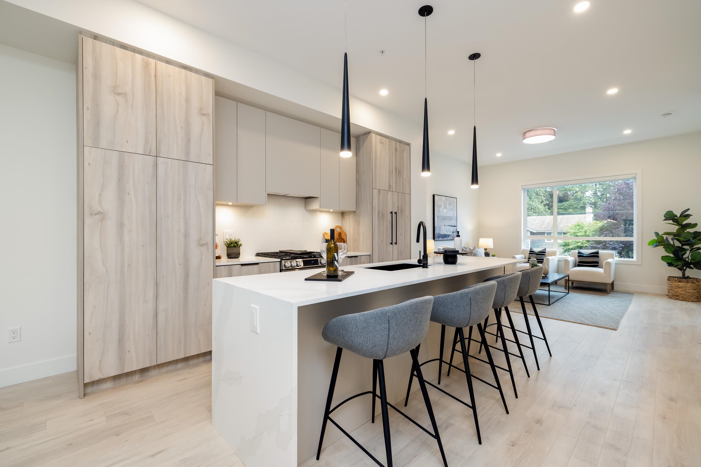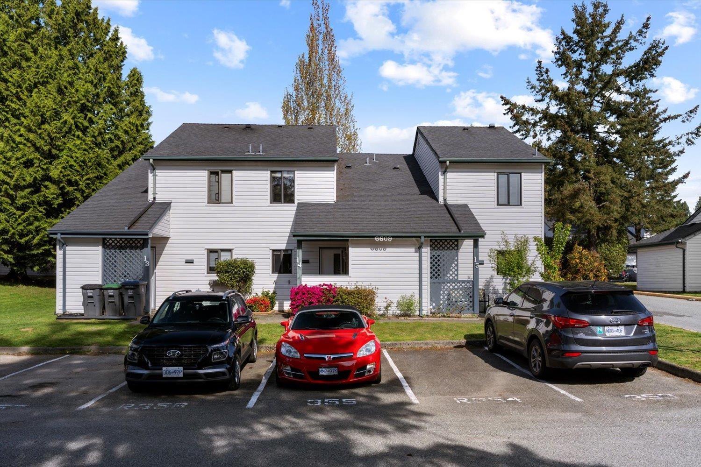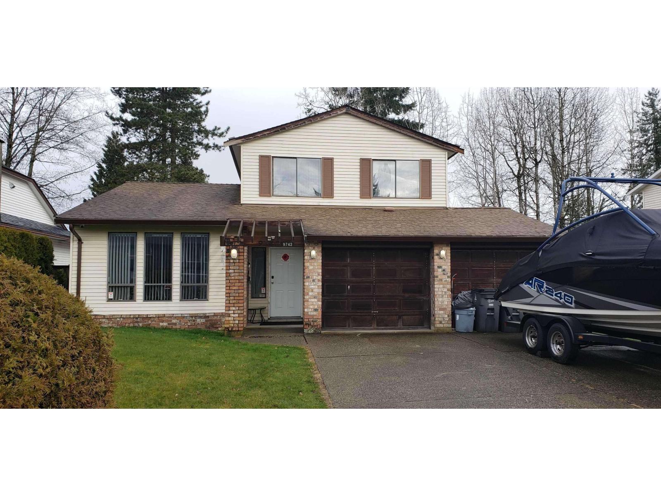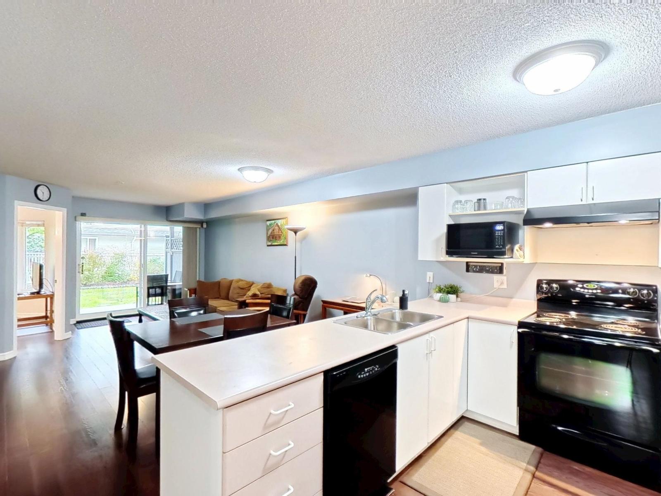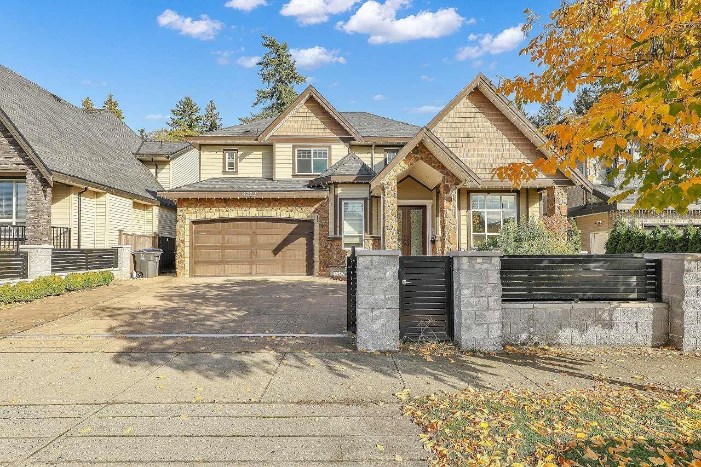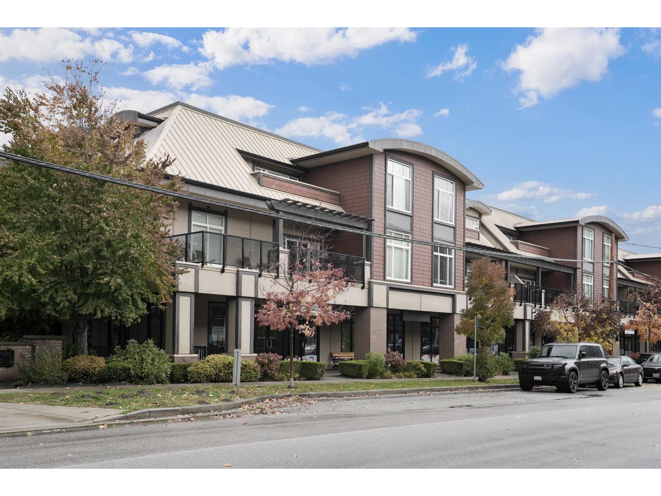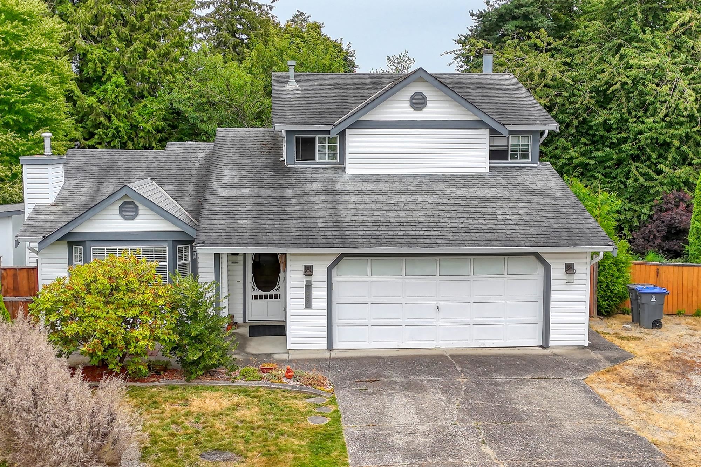
Highlights
Description
- Home value ($/Sqft)$765/Sqft
- Time on Houseful
- Property typeResidential
- Style3 level split
- CommunityShopping Nearby
- Median school Score
- Year built1987
- Mortgage payment
Excellent Cloverdale cul-de-sac location! Split level home, meticulously maintained and situated on an oversized 9657 SQFT LOT. Great layout with a vaulted living room ceiling. Large family rooms which are great for entertaining! Cozy family room looks out onto the private fenced backyard with garden beds, concrete patio for BBQ’s plus an in-ground sprinkler system. Upstairs you will find 3 bedrooms, the large primary fits a king size bed and en-suite with in-floor radiant heating. Two additional bedrooms share a 4-piece bath. A/C with heat pump and 2 fireplaces. Spacious double garage with loads of additional parking - perfect for RVs or hobbies. Close to schools, transit, and shopping, this is a perfect family retreat.
MLS®#R3034794 updated 2 weeks ago.
Houseful checked MLS® for data 2 weeks ago.
Home overview
Amenities / Utilities
- Heat source Forced air, heat pump, natural gas
- Sewer/ septic Public sewer, sanitary sewer, storm sewer
Exterior
- Construction materials
- Foundation
- Roof
- Fencing Fenced
- # parking spaces 4
- Parking desc
Interior
- # full baths 3
- # total bathrooms 3.0
- # of above grade bedrooms
- Appliances Washer/dryer, dishwasher, refrigerator, stove
Location
- Community Shopping nearby
- Area Bc
- Subdivision
- Water source Public
- Zoning description Sf
Lot/ Land Details
- Lot dimensions 9657.0
Overview
- Lot size (acres) 0.22
- Basement information Crawl space
- Building size 1828.0
- Mls® # R3034794
- Property sub type Single family residence
- Status Active
- Virtual tour
- Tax year 2024
Rooms Information
metric
- Bedroom 3.023m X 3.327m
Level: Above - Bedroom 3.023m X 3.15m
Level: Above - Primary bedroom 3.658m X 4.597m
Level: Above - Dining room 2.667m X 4.013m
Level: Main - Living room 4.318m X 5.105m
Level: Main - Eating area 2.769m X 3.124m
Level: Main - Family room 3.734m X 6.528m
Level: Main - Kitchen 3.048m X 3.15m
Level: Main - Laundry 1.803m X 2.108m
Level: Main
SOA_HOUSEKEEPING_ATTRS
- Listing type identifier Idx

Lock your rate with RBC pre-approval
Mortgage rate is for illustrative purposes only. Please check RBC.com/mortgages for the current mortgage rates
$-3,731
/ Month25 Years fixed, 20% down payment, % interest
$
$
$
%
$
%

Schedule a viewing
No obligation or purchase necessary, cancel at any time
Nearby Homes
Real estate & homes for sale nearby

