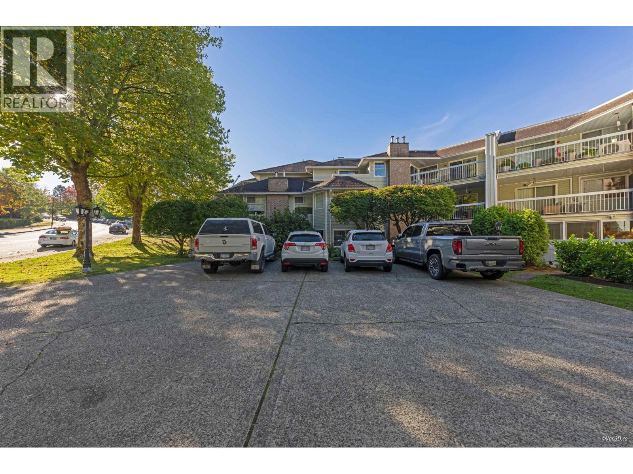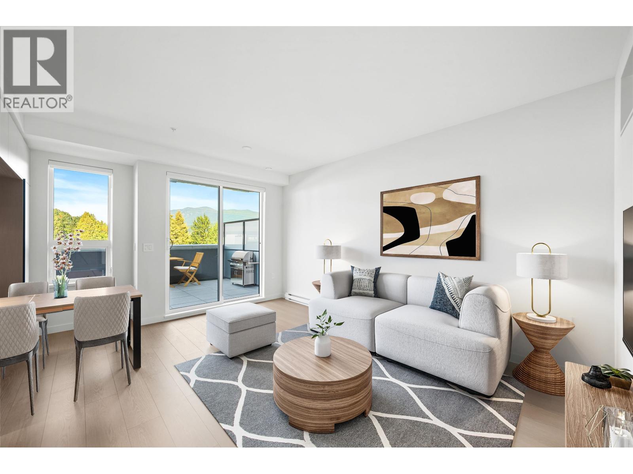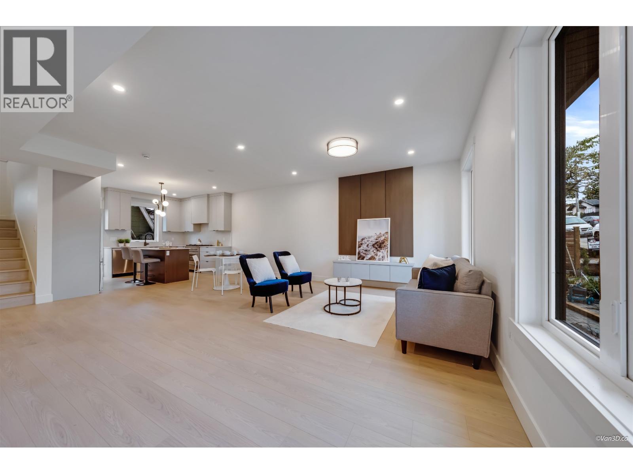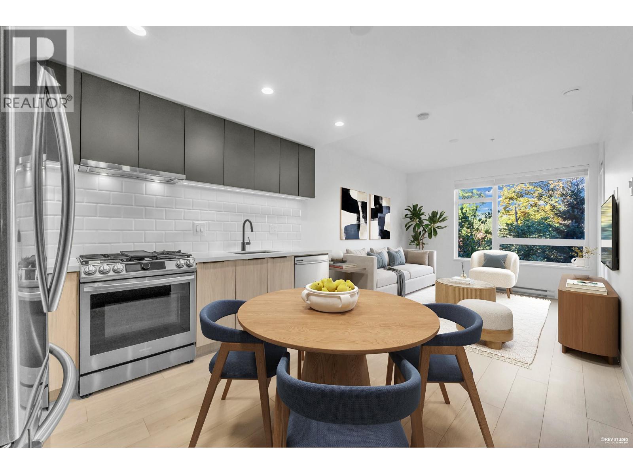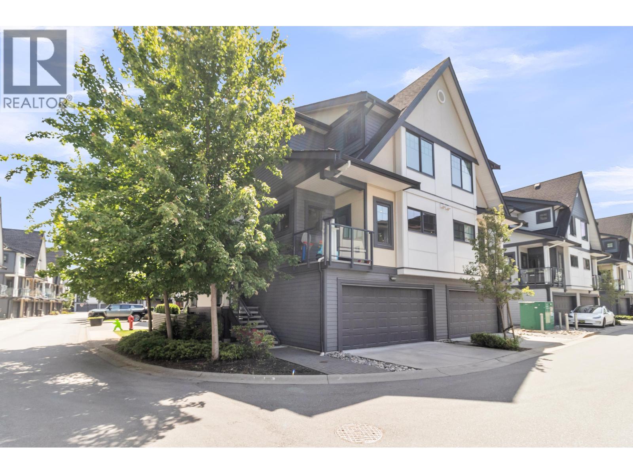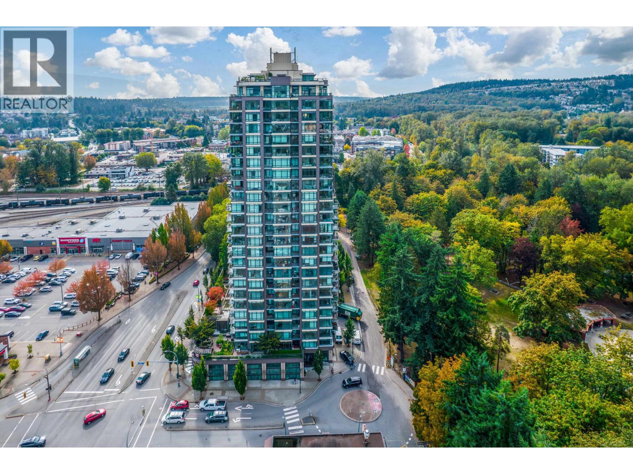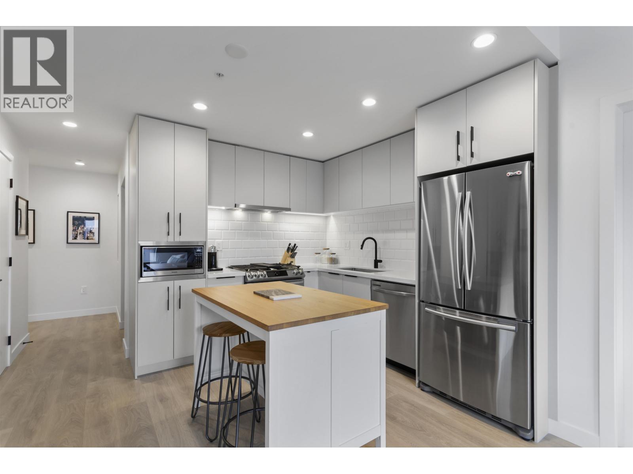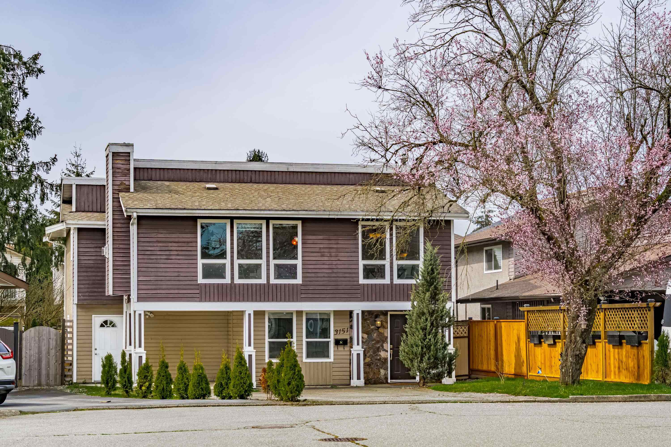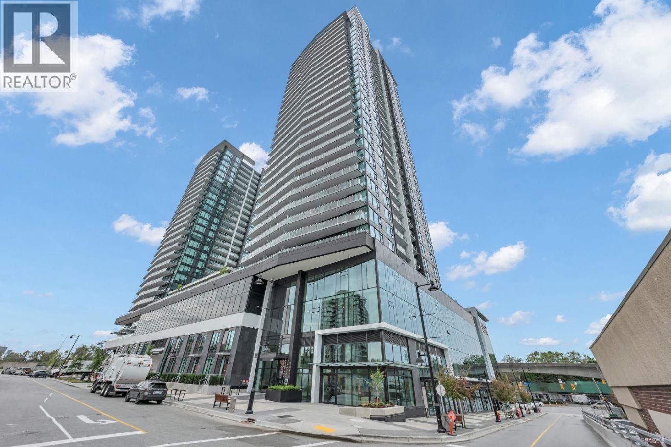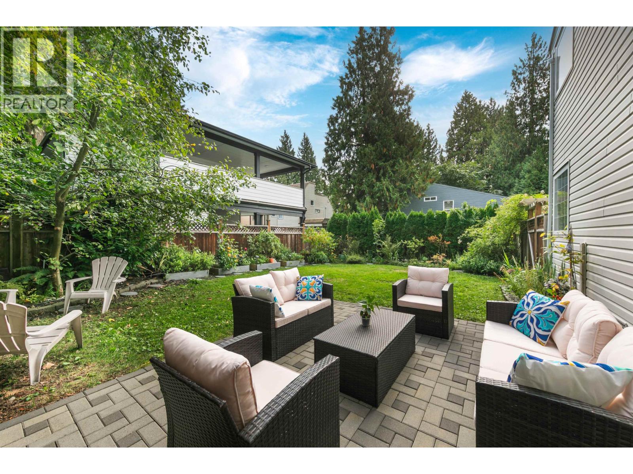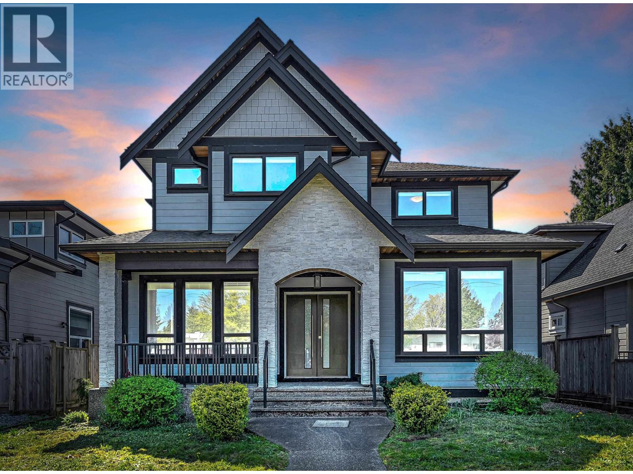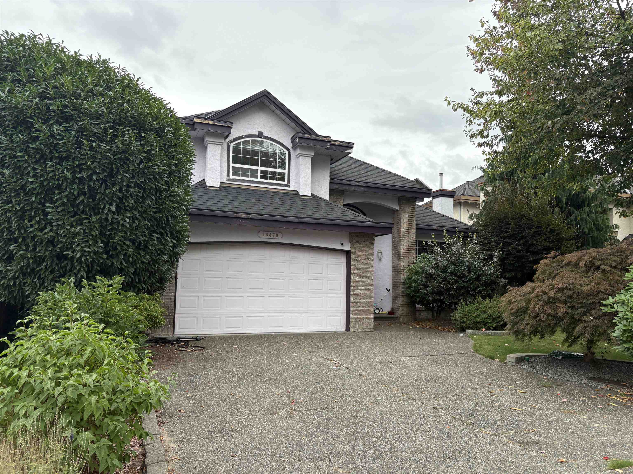
Highlights
Description
- Home value ($/Sqft)$514/Sqft
- Time on Houseful
- Property typeResidential
- Median school Score
- Year built1994
- Mortgage payment
WOW!! North Surrey Fraser Heights location, quiet street with large level lot. A beautiful big backyard with a mountain view. Features include; beautiful wood floors throughout, sunken living room, large formal dining room, perfect main floor office for those that work from home, kitchen with separate eating area which has access to rear deck/yard. Upper floor has generous sized bedrooms with the primary bedroom offering a deep tub, large shower spa like en-suite and walk in closet. The fully finished part basement has a large playroom and a bedroom for one more, slider door to rear yard. There is a large 1/2 basement/crawl space for lots of additional storage. Bring your paint brush and decorating ideas.
MLS®#R3056930 updated 7 hours ago.
Houseful checked MLS® for data 7 hours ago.
Home overview
Amenities / Utilities
- Heat source Forced air, natural gas
- Sewer/ septic Public sewer, sanitary sewer
Exterior
- Construction materials
- Foundation
- Roof
- Fencing Fenced
- # parking spaces 6
- Parking desc
Interior
- # full baths 3
- # half baths 1
- # total bathrooms 4.0
- # of above grade bedrooms
Location
- Area Bc
- View Yes
- Water source Public
- Zoning description R3
Lot/ Land Details
- Lot dimensions 7909.0
Overview
- Lot size (acres) 0.18
- Basement information Finished, partial, exterior entry
- Building size 3209.0
- Mls® # R3056930
- Property sub type Single family residence
- Status Active
- Tax year 2025
Rooms Information
metric
- Primary bedroom 3.048m X 4.877m
Level: Above - Bedroom 3.048m X 4.877m
Level: Above - Bedroom 3.658m X 4.648m
Level: Above - Bedroom 3.353m X 3.962m
Level: Above - Walk-in closet 1.93m X 3.429m
Level: Above - Recreation room 3.48m X 6.706m
Level: Basement - Bedroom 3.353m X 3.404m
Level: Basement - Living room 4.013m X 4.496m
Level: Main - Dining room 3.429m X 4.521m
Level: Main - Den 2.743m X 3.962m
Level: Main - Eating area 2.87m X 3.404m
Level: Main - Kitchen 3.658m X 4.877m
Level: Main - Family room 3.658m X 4.572m
Level: Main - Laundry 1.981m X 2.134m
Level: Main - Foyer 2.54m X 2.134m
Level: Main
SOA_HOUSEKEEPING_ATTRS
- Listing type identifier Idx

Lock your rate with RBC pre-approval
Mortgage rate is for illustrative purposes only. Please check RBC.com/mortgages for the current mortgage rates
$-4,400
/ Month25 Years fixed, 20% down payment, % interest
$
$
$
%
$
%

Schedule a viewing
No obligation or purchase necessary, cancel at any time
Nearby Homes
Real estate & homes for sale nearby

