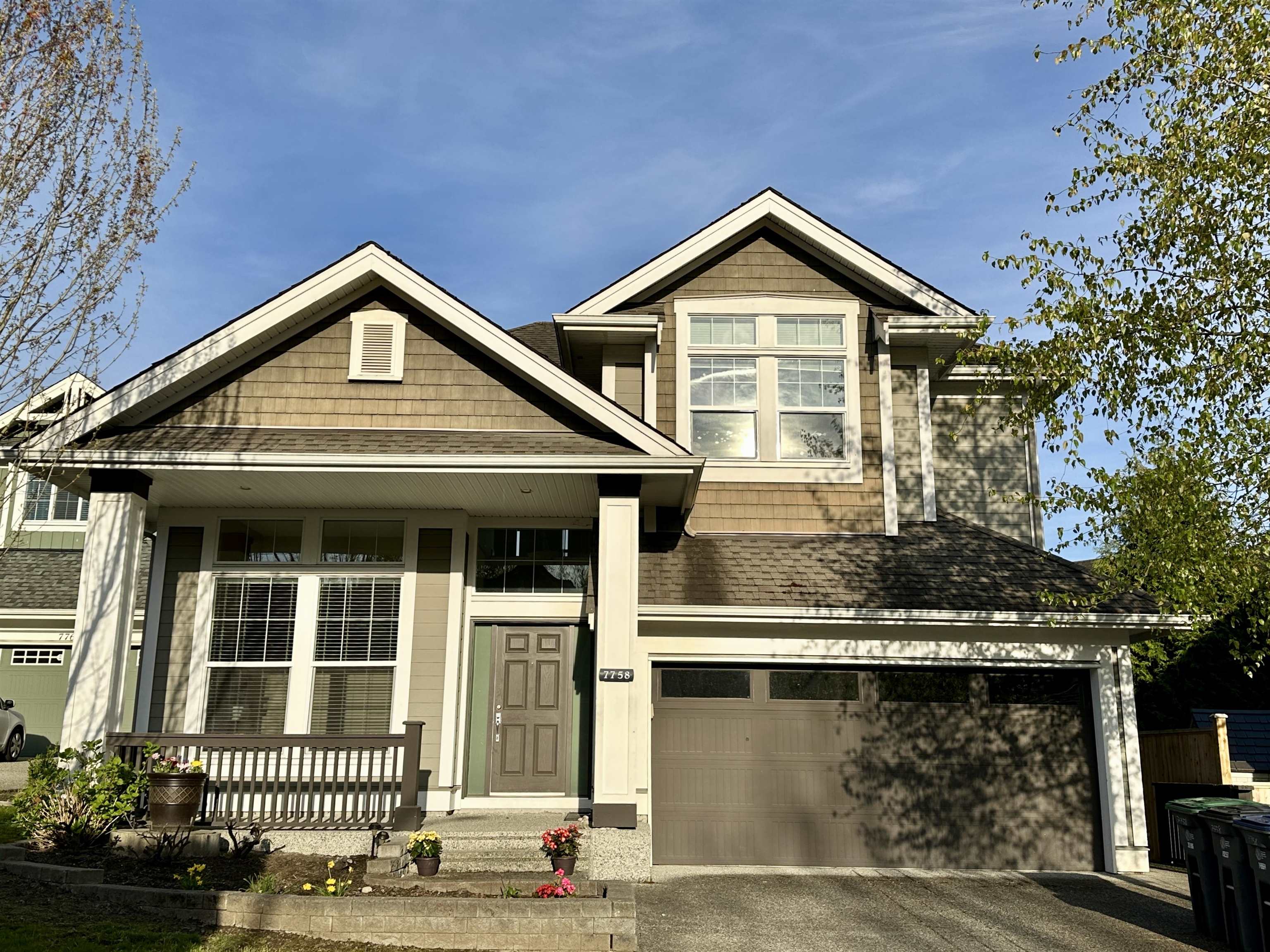
Highlights
Description
- Home value ($/Sqft)$476/Sqft
- Time on Houseful
- Property typeResidential
- CommunityShopping Nearby
- Median school Score
- Year built2012
- Mortgage payment
Sought after single house in FLEETWOOD, the fast growing community along the Fraser Hwy in Surrey. Within walking distance to the future skytrain station & Surrey Public Golf Course. This beautiful 3 level FOXRIDGE HOME features high ceilings, hardwood floors, granite counters, and quality stainless appliances. luxurious Master bedroom has its own balcony and 4 pieces ensuite. Fully finished basement with family room, games room, guest room, full bath and flex room/office area. The separate entrance makes it easy to be converted to a rental suite. Study/office on the main provides the possibility of work from home. Practice putting in your own fenced back yard while enjoying the green and BBQ on the huge covered deck. This is where you call home sweet home.
Home overview
- Heat source Forced air
- Sewer/ septic Public sewer
- Construction materials
- Foundation
- Roof
- Fencing Fenced
- # parking spaces 6
- Parking desc
- # full baths 3
- # half baths 1
- # total bathrooms 4.0
- # of above grade bedrooms
- Appliances Washer/dryer, dishwasher, refrigerator, stove
- Community Shopping nearby
- Area Bc
- View No
- Water source Public
- Zoning description -
- Lot dimensions 4977.0
- Lot size (acres) 0.11
- Basement information Finished, partial, exterior entry
- Building size 3357.0
- Mls® # R3043247
- Property sub type Single family residence
- Status Active
- Tax year 2023
- Games room 3.556m X 5.359m
- Bedroom 3.404m X 3.632m
Level: Above - Primary bedroom 4.801m X 4.978m
Level: Above - Bedroom 3.632m X 4.216m
Level: Above - Family room 4.801m X 5.105m
Level: Basement - Bedroom 3.073m X 4.775m
Level: Basement - Kitchen 3.556m X 4.293m
Level: Main - Office 3.175m X 3.175m
Level: Main - Dining room 2.845m X 4.267m
Level: Main - Great room 4.801m X 4.851m
Level: Main - Foyer 1.727m X 2.718m
Level: Main
- Listing type identifier Idx

$-4,264
/ Month












