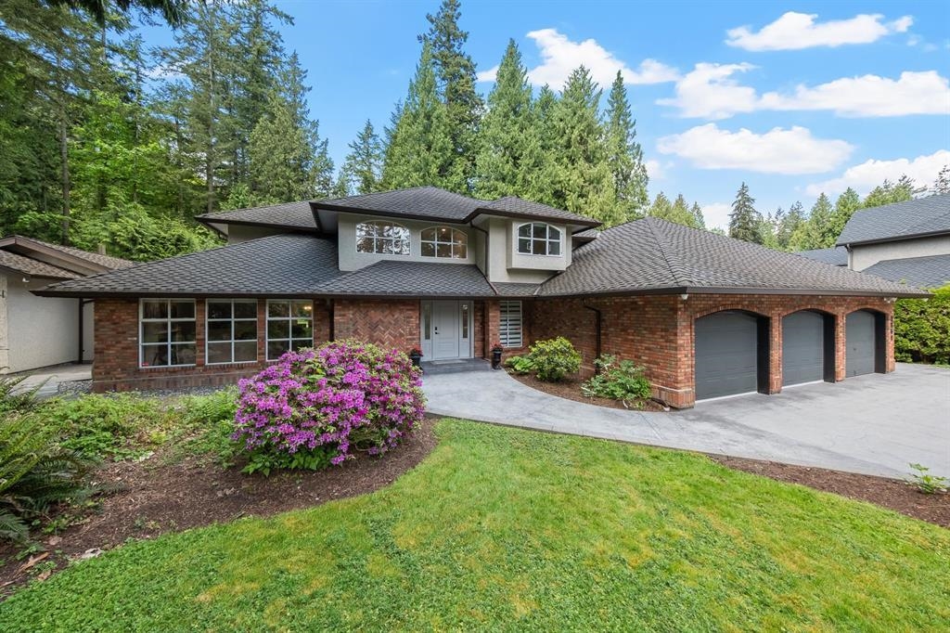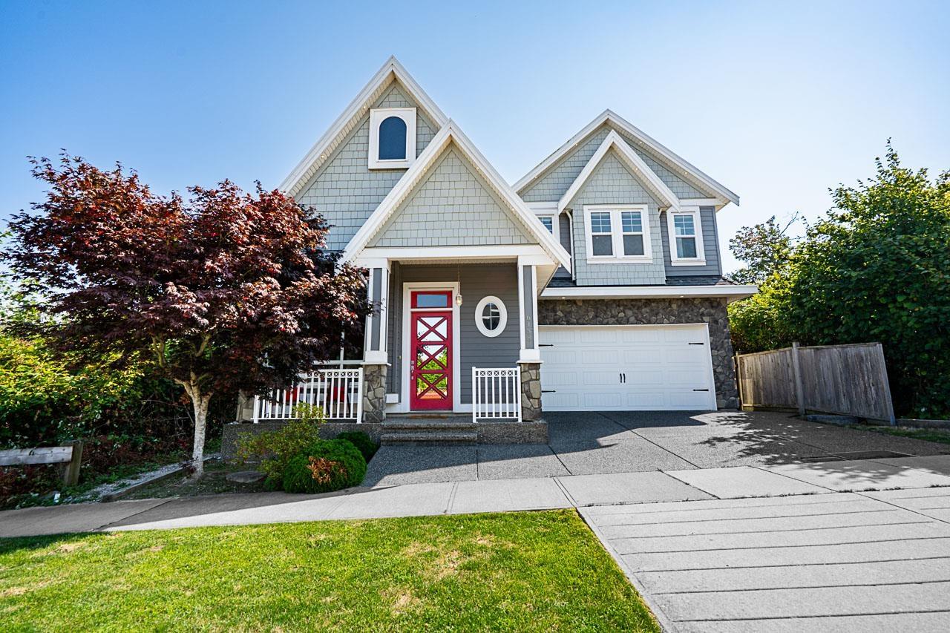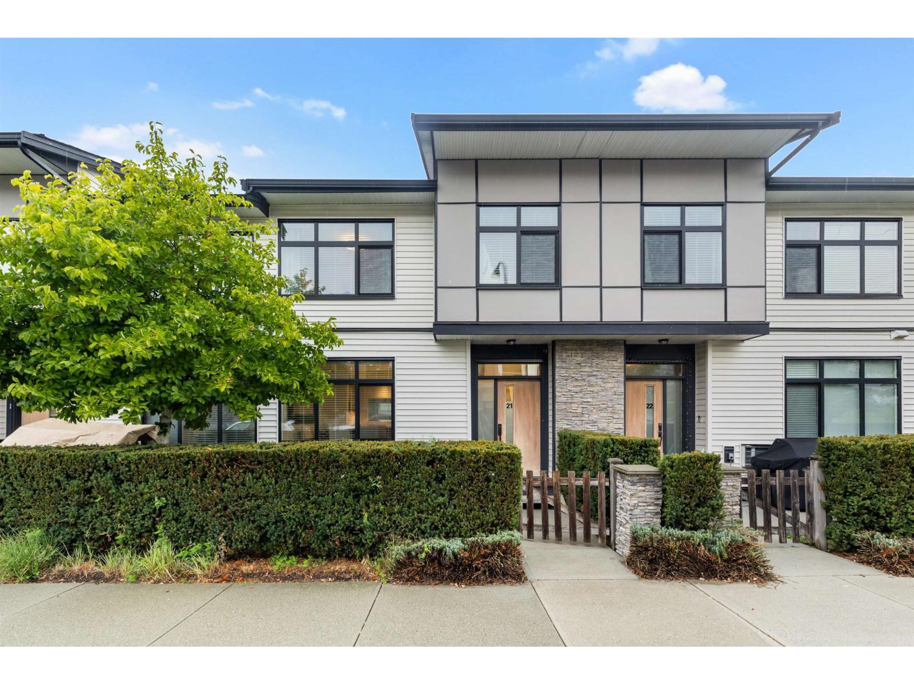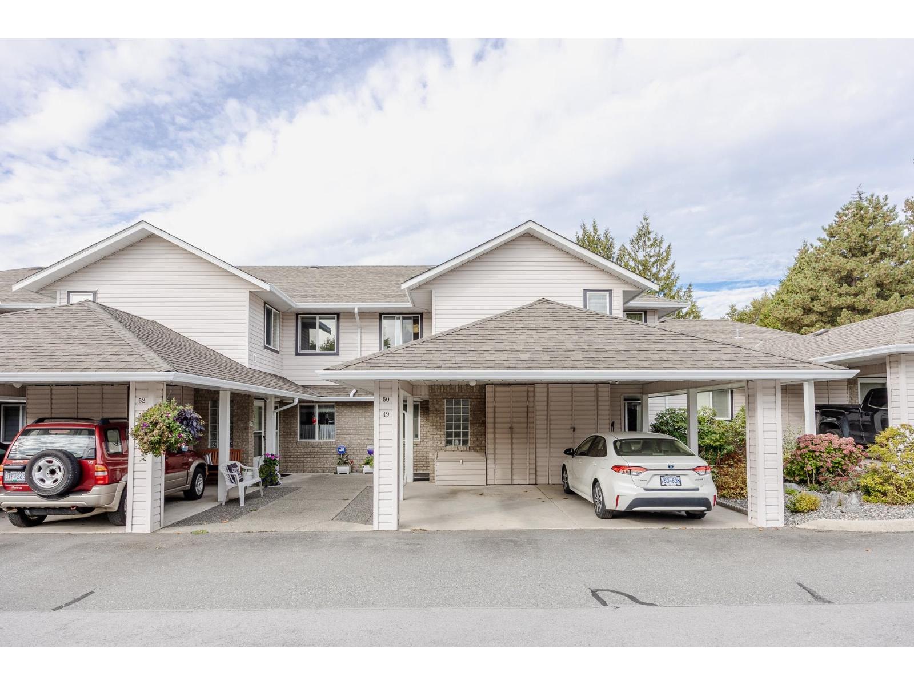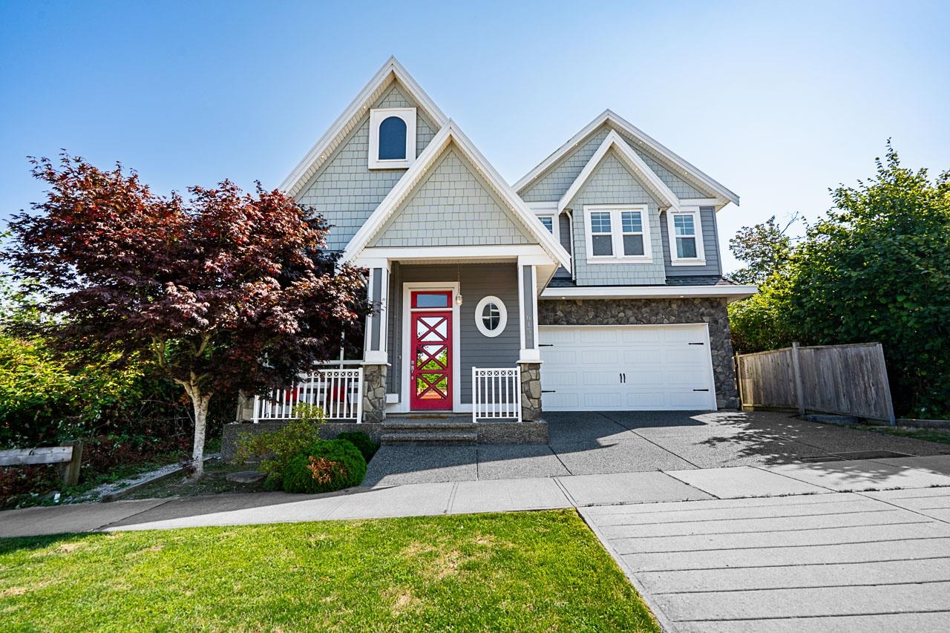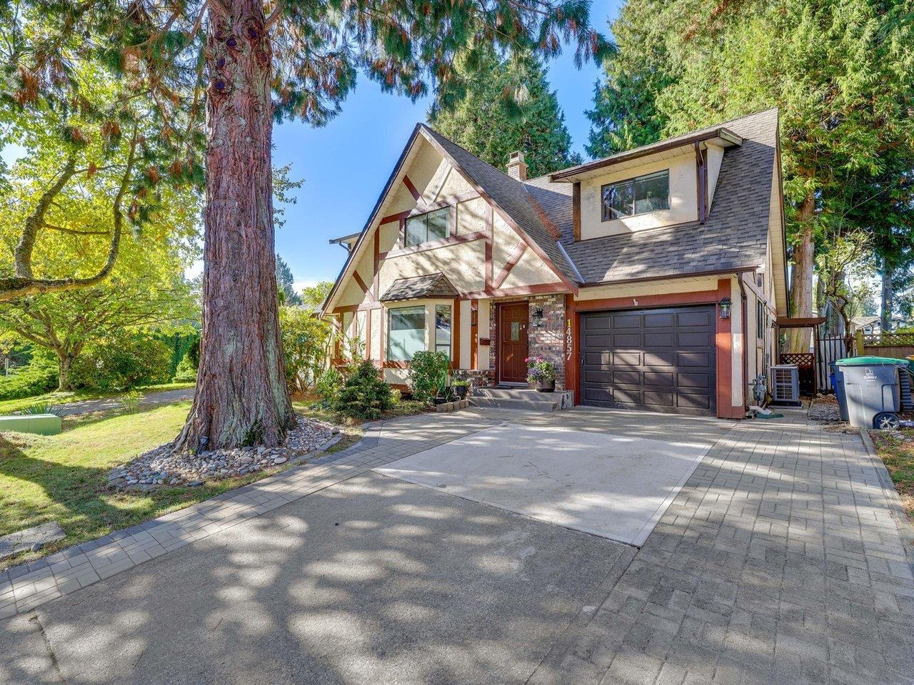
Highlights
Description
- Home value ($/Sqft)$737/Sqft
- Time on Houseful
- Property typeResidential
- Median school Score
- Year built1981
- Mortgage payment
The Perfect Home is an Exceptional Location. This beautiful Tudor-style residence offers a mix of elegance and modern comfort. Thoughtfully redesigned, it features an open-concept living area that is ideal for both entertaining and everyday family life. the chef-inspired kitchen and spacious living room create a warm and inviting atmosphere. Elegant, updated bathrooms and generously sized bedrooms provide both luxury and practicality. The private, fully fenced yard with manicured garden beds offers a peaceful outdoor retreat. Perfectly situated in a central location, this home is within walking distance to Semiahmoo Secondary school, H.T. Thrifty Elementary, the South Surrey Pool, and Recreation Centre. This is truly the home you've been waiting for.
Home overview
- Heat source Forced air
- Sewer/ septic Public sewer, sanitary sewer, storm sewer
- Construction materials
- Foundation
- Roof
- # parking spaces 3
- Parking desc
- # full baths 2
- # half baths 1
- # total bathrooms 3.0
- # of above grade bedrooms
- Appliances Washer/dryer, dishwasher, refrigerator, stove
- Area Bc
- Water source Public
- Zoning description Sf
- Lot dimensions 5947.0
- Lot size (acres) 0.14
- Basement information Crawl space
- Building size 1993.0
- Mls® # R3059289
- Property sub type Single family residence
- Status Active
- Tax year 2025
- Primary bedroom 3.835m X 5.359m
Level: Above - Bedroom 3.2m X 5.283m
Level: Above - Loft 2.743m X 4.572m
Level: Above - Walk-in closet 0.889m X 2.819m
Level: Above - Bedroom 2.769m X 5.207m
Level: Above - Family room 3.962m X 4.674m
Level: Main - Laundry 2.108m X 3.505m
Level: Main - Living room 4.724m X 5.918m
Level: Main - Dining room 3.378m X 4.166m
Level: Main - Kitchen 3.378m X 4.851m
Level: Main - Foyer 1.295m X 4.267m
Level: Main
- Listing type identifier Idx

$-3,915
/ Month

