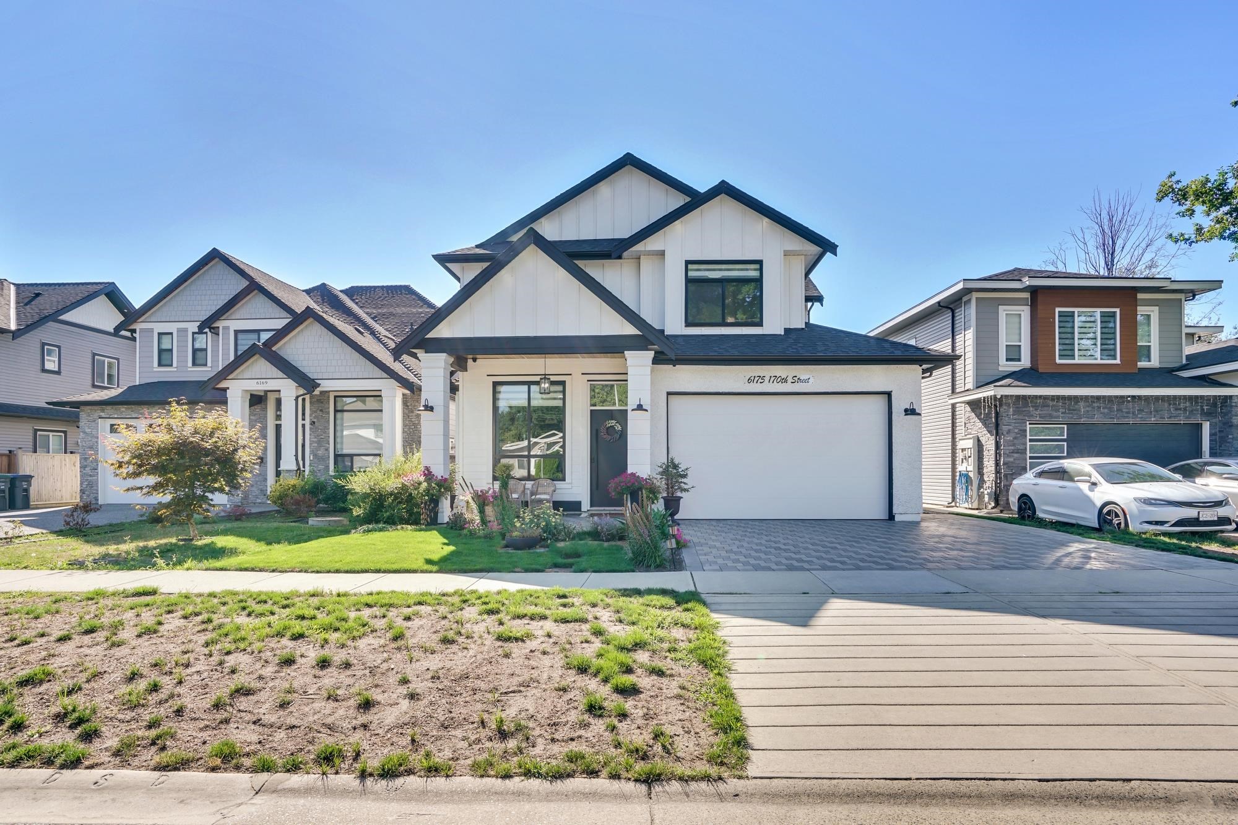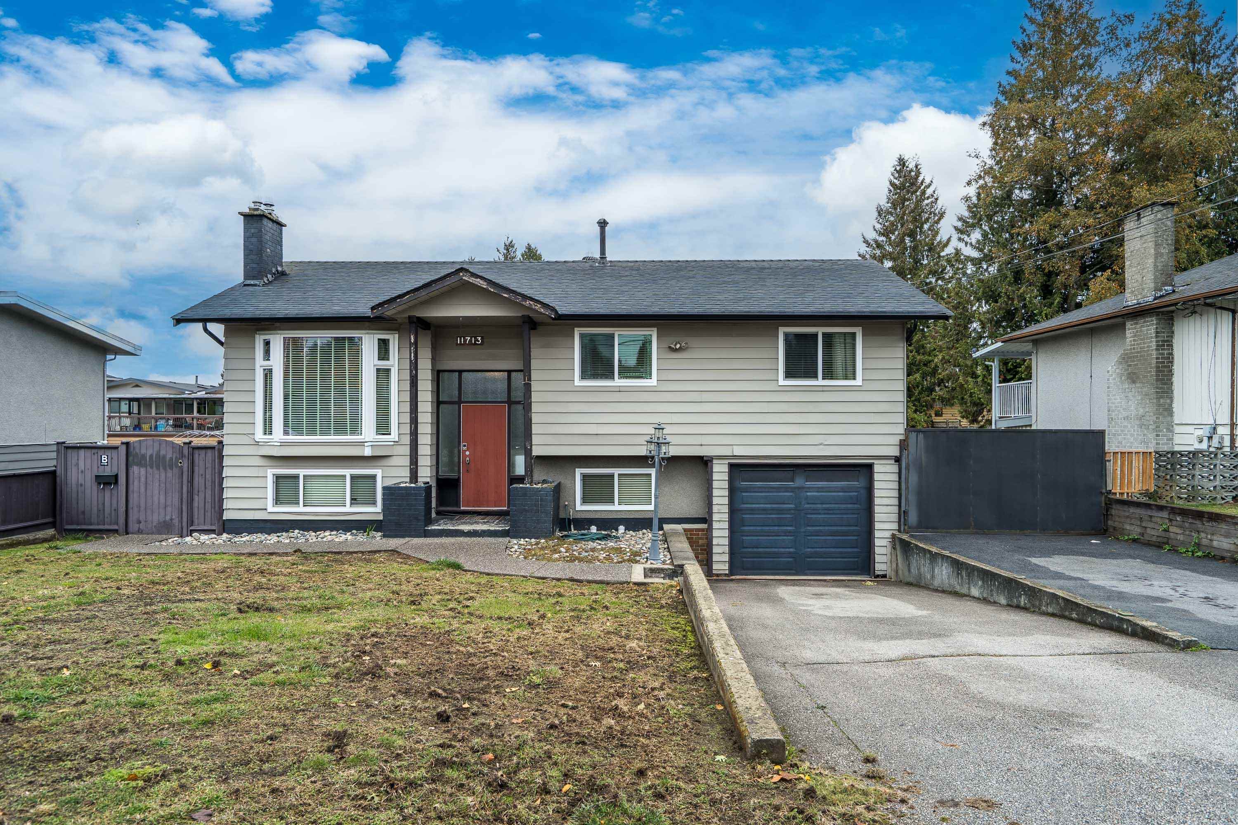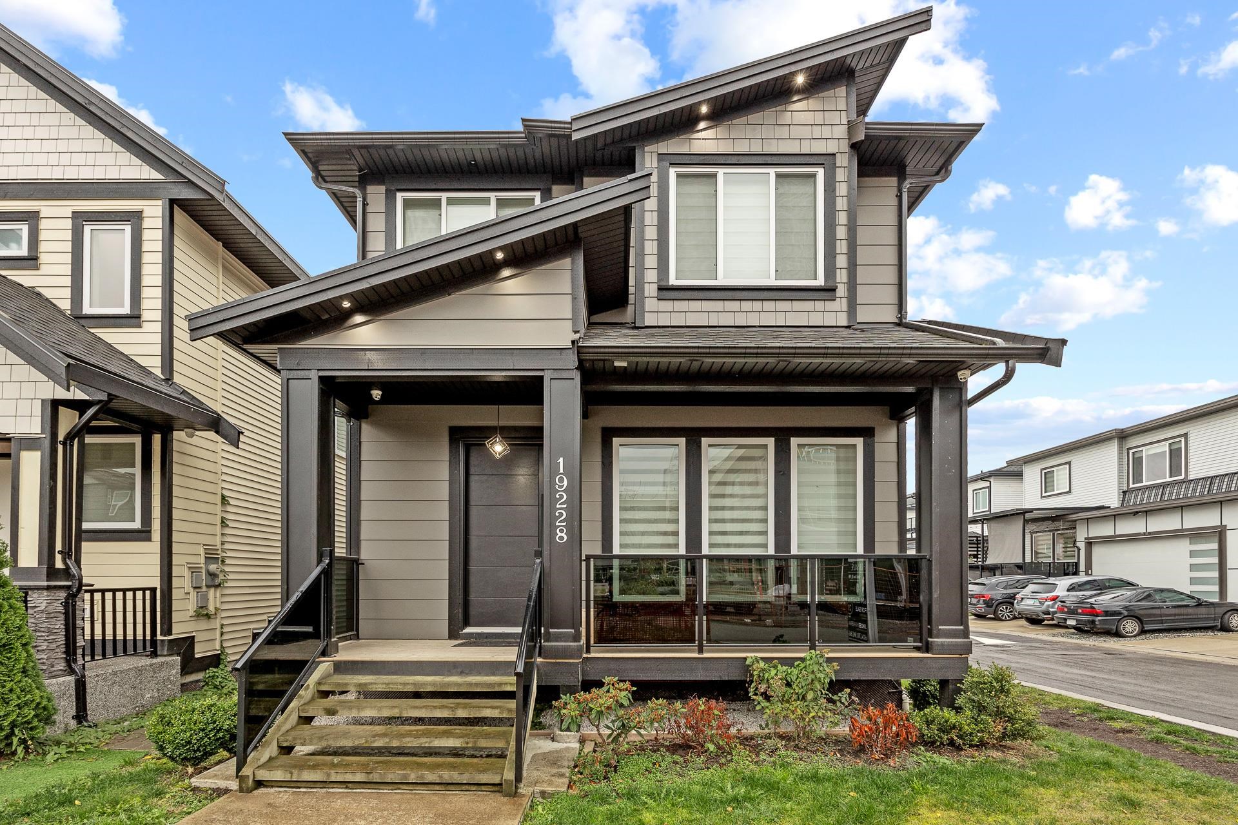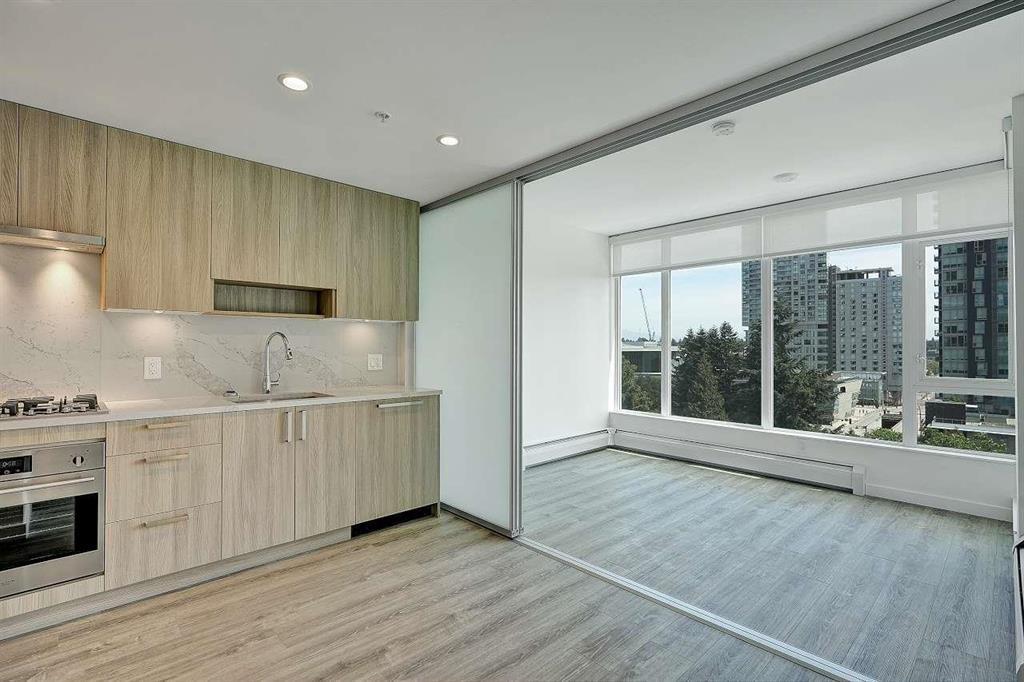
Highlights
Description
- Home value ($/Sqft)$623/Sqft
- Time on Houseful
- Property typeResidential
- StyleBasement entry
- Median school Score
- Year built2021
- Mortgage payment
Welcome to this exquisite, almost-new 3,000+ sq ft residence in the heart of Cloverdale. Offering 6 bedrooms and 5 bathrooms, this home is defined by its high-end finishes, open and airy design, and year-round comfort with central A/C and radiant heating throughout. Perfectly positioned just steps from Cloverdale Athletic Park and minutes to schools, shopping, and transit, this home blends convenience with sophistication. Enjoy effortless entertaining in your private backyard oasis, complete with a custom outdoor kitchen—ideal for summer gatherings or quiet evenings at home.Don’t miss the opportunity to make this beautiful home yours—contact us today for a viewing.
MLS®#R3039260 updated 3 weeks ago.
Houseful checked MLS® for data 3 weeks ago.
Home overview
Amenities / Utilities
- Heat source Radiant
- Sewer/ septic Public sewer, sanitary sewer, storm sewer
Exterior
- Construction materials
- Foundation
- Roof
- Fencing Fenced
- # parking spaces 5
- Parking desc
Interior
- # full baths 4
- # half baths 1
- # total bathrooms 5.0
- # of above grade bedrooms
- Appliances Washer/dryer, dishwasher, refrigerator, stove
Location
- Area Bc
- Water source Public
- Zoning description Rf
Lot/ Land Details
- Lot dimensions 4772.0
Overview
- Lot size (acres) 0.11
- Basement information Full, finished, exterior entry
- Building size 2725.0
- Mls® # R3039260
- Property sub type Single family residence
- Status Active
- Tax year 2024
Rooms Information
metric
- Bedroom 3.2m X 3.277m
Level: Above - Bedroom 3.048m X 3.607m
Level: Above - Primary bedroom 4.293m X 4.724m
Level: Above - Bedroom 3.607m X 3.48m
Level: Above - Bedroom 4.496m X 4.318m
Level: Above - Bedroom 2.743m X 3.353m
Level: Basement - Family room 3.048m X 3.048m
Level: Basement - Living room 3.023m X 3.962m
Level: Basement - Dining room 4.851m X 4.293m
Level: Main - Family room 4.343m X 3.2m
Level: Main - Living room 5.486m X 4.369m
Level: Main - Kitchen 4.343m X 3.581m
Level: Main - Wok kitchen 1.854m X 1.473m
Level: Main
SOA_HOUSEKEEPING_ATTRS
- Listing type identifier Idx

Lock your rate with RBC pre-approval
Mortgage rate is for illustrative purposes only. Please check RBC.com/mortgages for the current mortgage rates
$-4,531
/ Month25 Years fixed, 20% down payment, % interest
$
$
$
%
$
%

Schedule a viewing
No obligation or purchase necessary, cancel at any time
Nearby Homes
Real estate & homes for sale nearby












