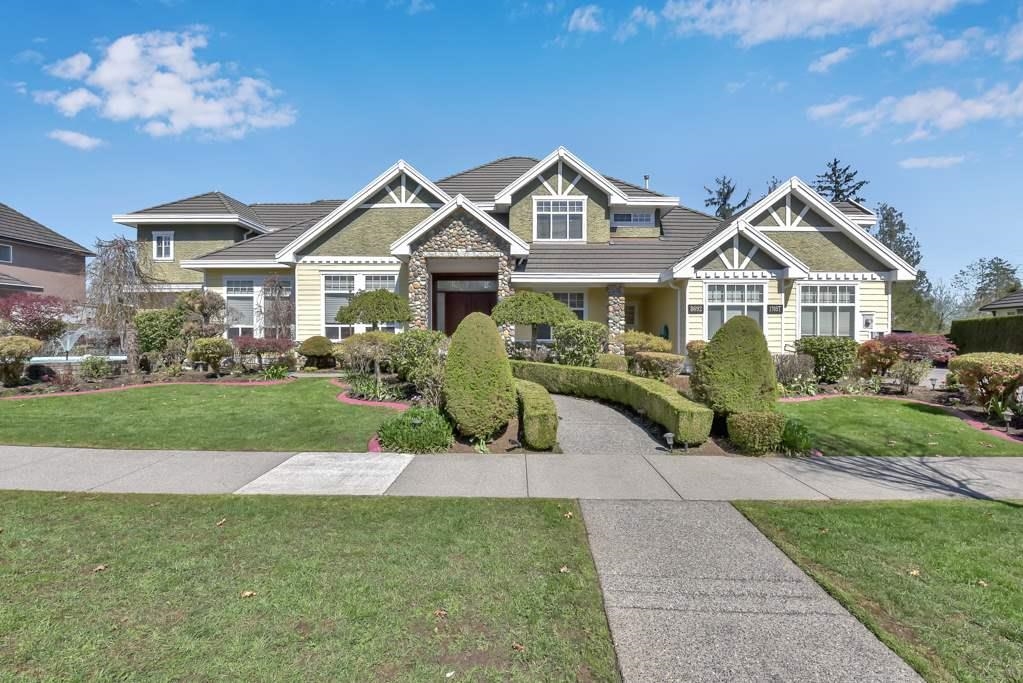
Highlights
Description
- Home value ($/Sqft)$511/Sqft
- Time on Houseful
- Property typeResidential
- Median school Score
- Year built2004
- Mortgage payment
Stunning custom built home on an expansive 14,000+ sqft lot with ample extra parking, nestled in one of Fleetwood's most sought after neighborhoods! Step into a grand, welcoming foyer that opens into a spacious living and dining featuring soaring double height ceilings and elegant trim work with high end finishes throughout. Main level offers suite potential and includes a bedroom, 2.5 baths, theatre room, rec room, and office. The gourmet kitchen and adjoining wok kitchen boast premium cabinetry and designer lighting, flowing seamlessly into a professionally landscaped yard with a large patio, serene sitting areas, a rock garden, and a beautiful fountain. Upstairs showcases four generous bedrooms, including a luxurious 20'+ primary suite with spa inspired ensuite and dual walk-in closets.
Home overview
- Heat source Forced air, natural gas
- Sewer/ septic Public sewer, sanitary sewer, storm sewer
- Construction materials
- Foundation
- Roof
- Fencing Fenced
- # parking spaces 16
- Parking desc
- # full baths 5
- # half baths 1
- # total bathrooms 6.0
- # of above grade bedrooms
- Appliances Washer/dryer, trash compactor, dishwasher, refrigerator, stove
- Area Bc
- Subdivision
- View No
- Water source Public
- Zoning description Rhg
- Lot dimensions 14141.0
- Lot size (acres) 0.32
- Basement information Crawl space
- Building size 4209.0
- Mls® # R3044353
- Property sub type Single family residence
- Status Active
- Tax year 2025
- Bedroom 3.378m X 3.556m
Level: Above - Walk-in closet 2.21m X 1.549m
Level: Above - Primary bedroom 6.274m X 4.089m
Level: Above - Bedroom 4.699m X 3.429m
Level: Above - Walk-in closet 2.21m X 2.057m
Level: Above - Bedroom 3.251m X 3.378m
Level: Above - Walk-in closet 1.676m X 1.803m
Level: Above - Laundry 1.549m X 2.794m
Level: Main - Bedroom 3.327m X 3.327m
Level: Main - Recreation room 5.817m X 3.734m
Level: Main - Other 4.369m X 3.327m
Level: Main - Family room 5.385m X 5.512m
Level: Main - Living room 4.953m X 4.242m
Level: Main - Kitchen 4.267m X 4.14m
Level: Main - Pantry 1.372m X 2.21m
Level: Main - Eating area 3.581m X 2.946m
Level: Main - Patio 2.769m X 7.036m
Level: Main - Dining room 3.632m X 4.293m
Level: Main - Office 3.251m X 3.429m
Level: Main - Wok kitchen 2.184m X 2.464m
Level: Main - Foyer 3.632m X 3.226m
Level: Main
- Listing type identifier Idx

$-5,733
/ Month










