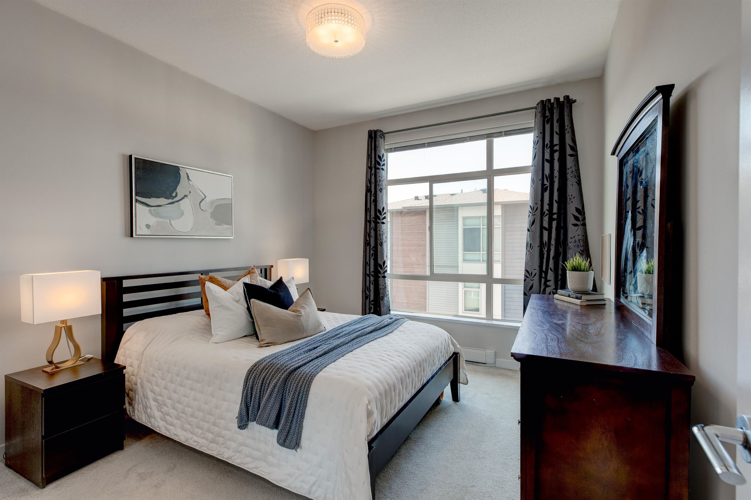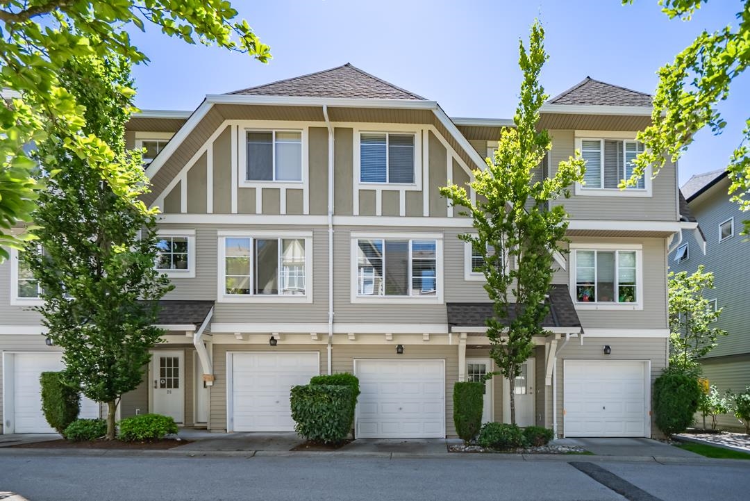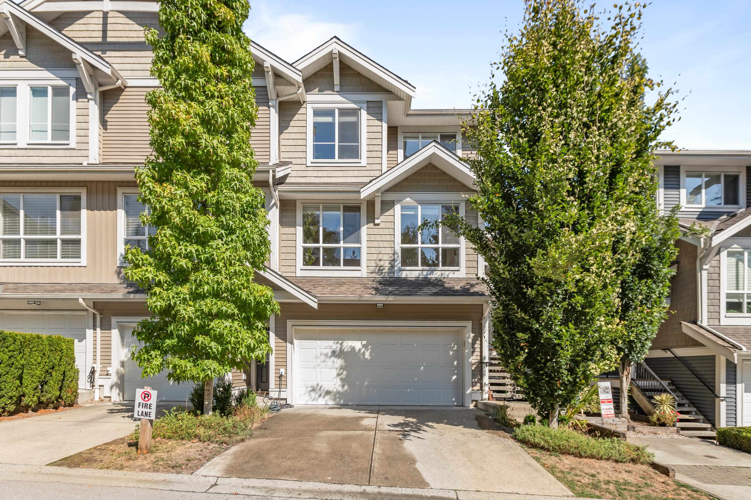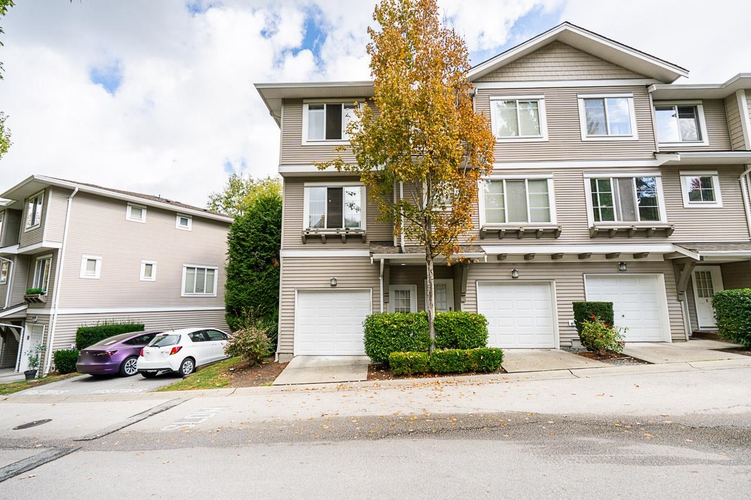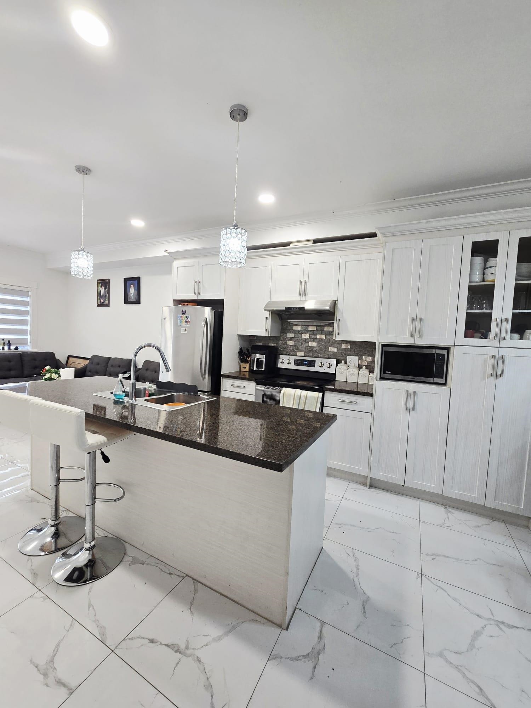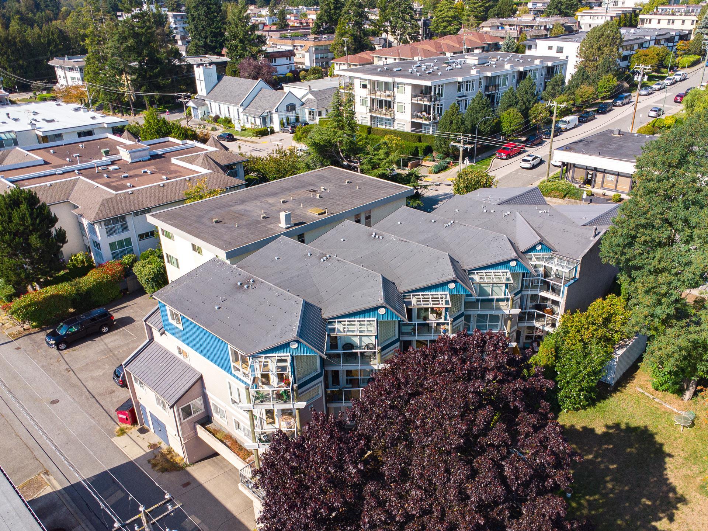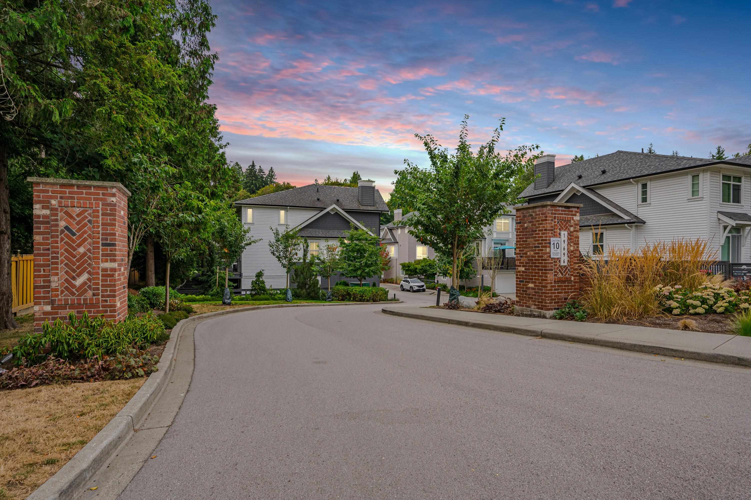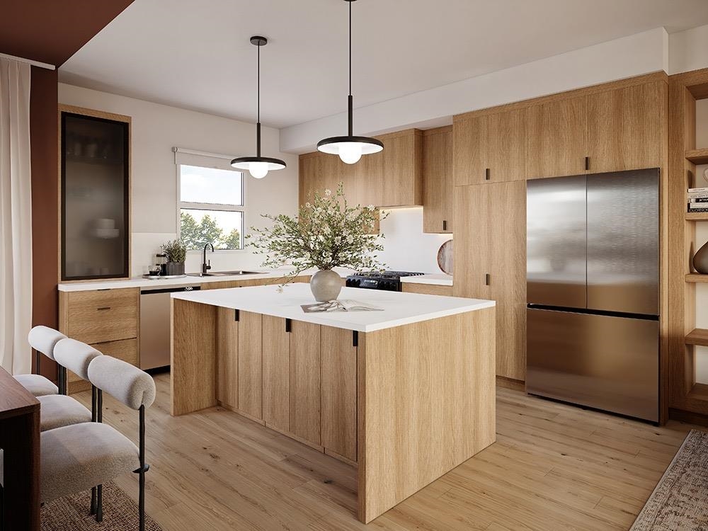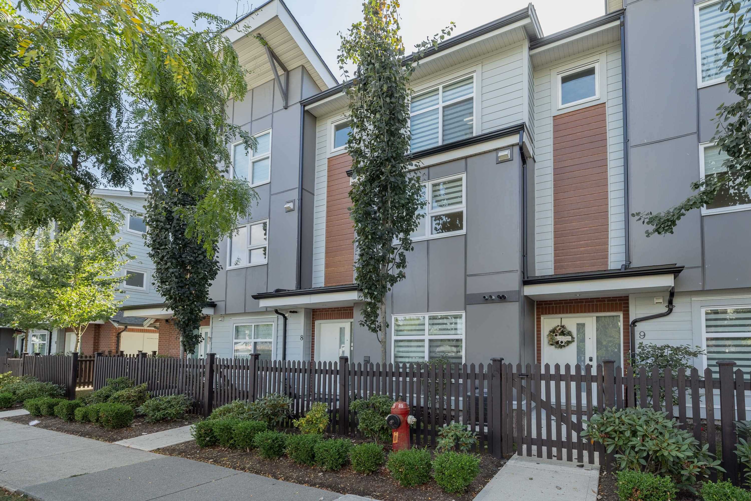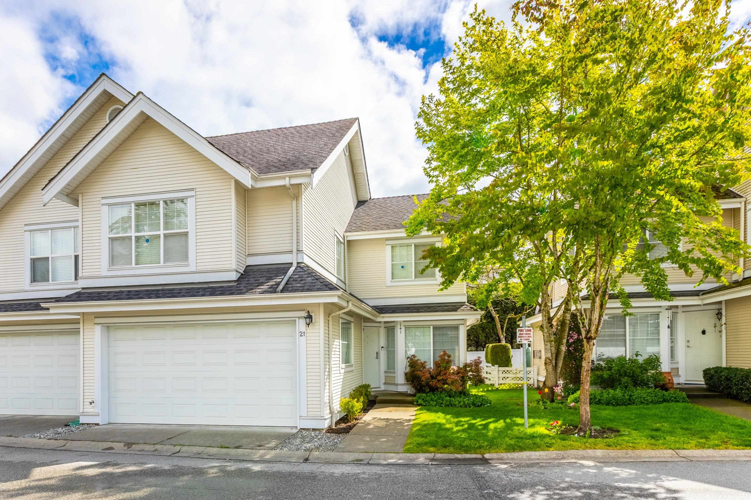
Highlights
Description
- Home value ($/Sqft)$347/Sqft
- Time on Houseful
- Property typeResidential
- CommunityGated, Shopping Nearby
- Median school Score
- Year built2004
- Mortgage payment
Welcome to KENTUCKY! This charming 3 bed 3 bath townhome offers a great layout with space for the whole family. Keep cool all summer with the AC! Upstairs, you'll discover 3 generously sized bedrooms, providing comfortable retreats for everyone. The main floor boasts a bright and airy living room accentuated by lofted ceilings, creating a sense of spaciousness. Adjacent to the kitchen, you'll find a versatile room perfect for use as a den, home office, or a formal dining area – the choice is yours! The possibilities continue in the unfinished basement, a blank canvas awaiting your creative vision. Design the perfect recreation room, home gym, or additional living space to suit your unique needs and lifestyle. Enjoy peace of mind with the brand new roof!
Home overview
- Heat source Forced air
- Sewer/ septic Public sewer, sanitary sewer, storm sewer
- Construction materials
- Foundation
- Roof
- # parking spaces 2
- Parking desc
- # full baths 2
- # half baths 1
- # total bathrooms 3.0
- # of above grade bedrooms
- Appliances Washer/dryer, dishwasher, refrigerator, stove
- Community Gated, shopping nearby
- Area Bc
- Subdivision
- Water source Public
- Zoning description Rm-15
- Basement information Unfinished
- Building size 2539.0
- Mls® # R3052204
- Property sub type Townhouse
- Status Active
- Tax year 2024
- Walk-in closet 1.473m X 2.108m
Level: Above - Bedroom 3.632m X 4.496m
Level: Above - Bedroom 3.023m X 3.658m
Level: Above - Primary bedroom 3.81m X 5.004m
Level: Above - Living room 4.293m X 5.893m
Level: Main - Foyer 1.422m X 2.134m
Level: Main - Den 3.023m X 3.658m
Level: Main - Laundry 1.829m X 3.734m
Level: Main - Kitchen 3.099m X 3.505m
Level: Main
- Listing type identifier Idx

$-2,347
/ Month

