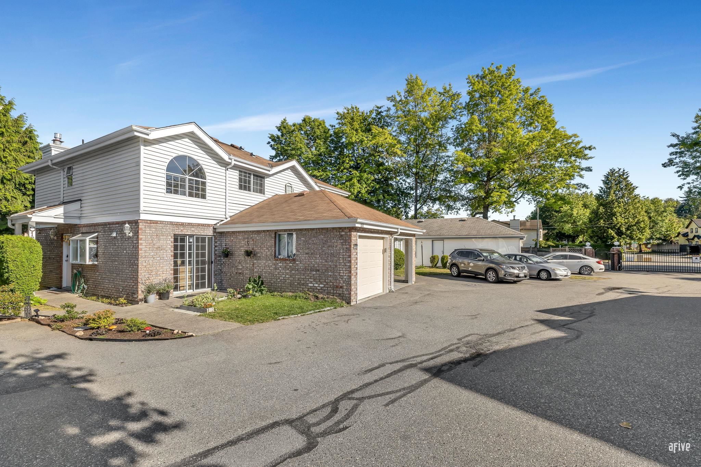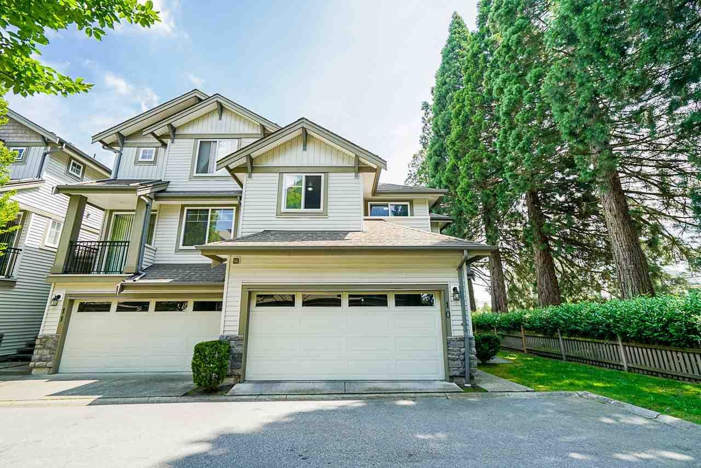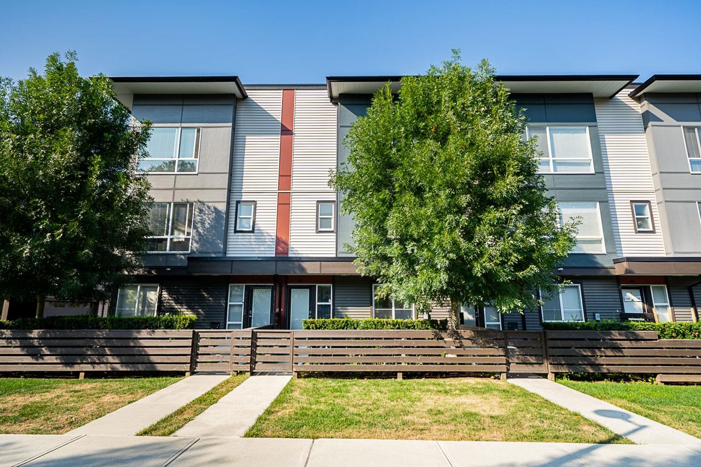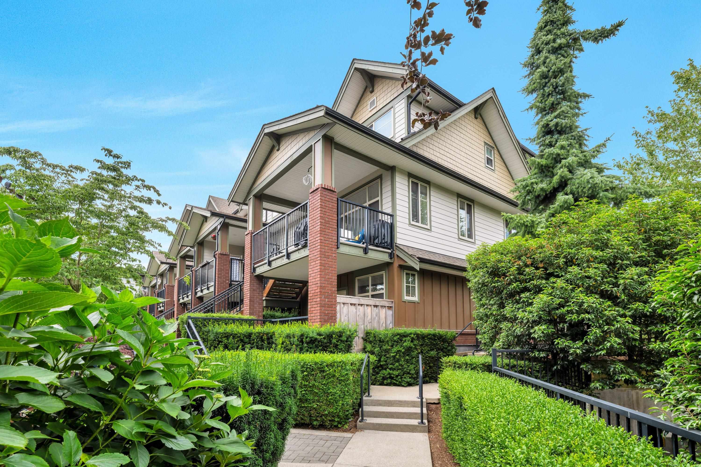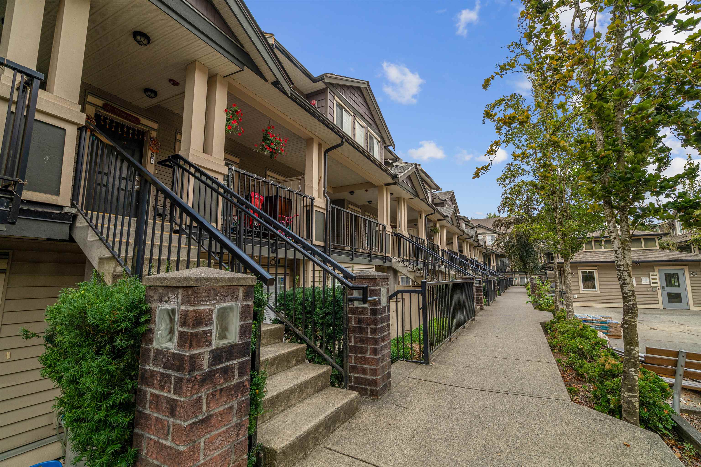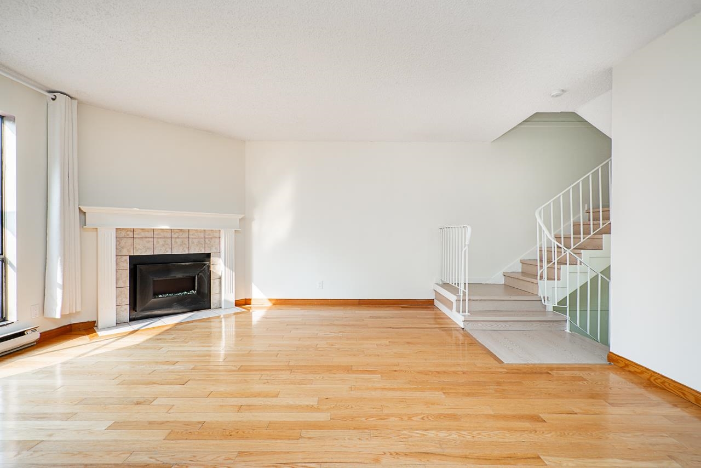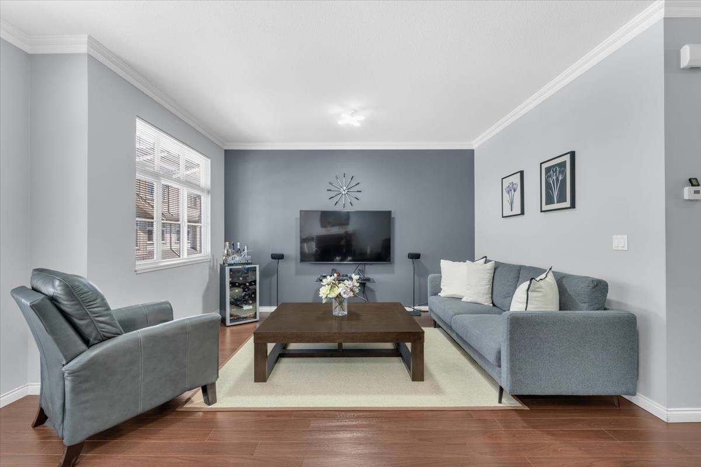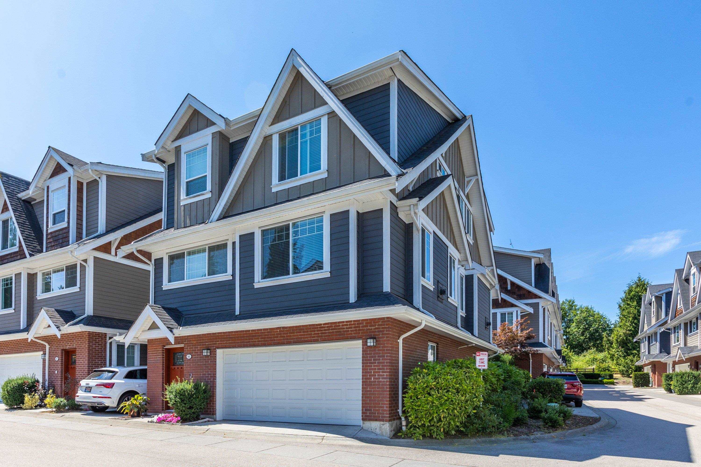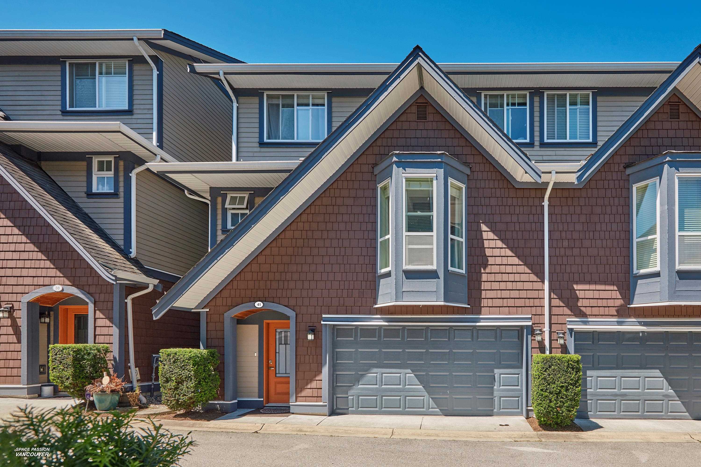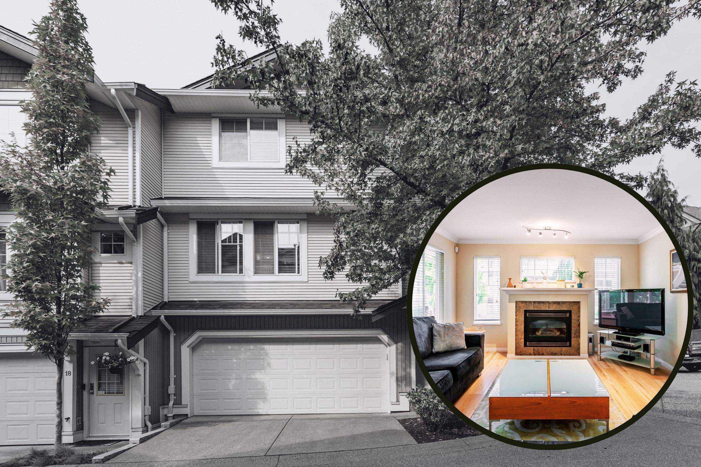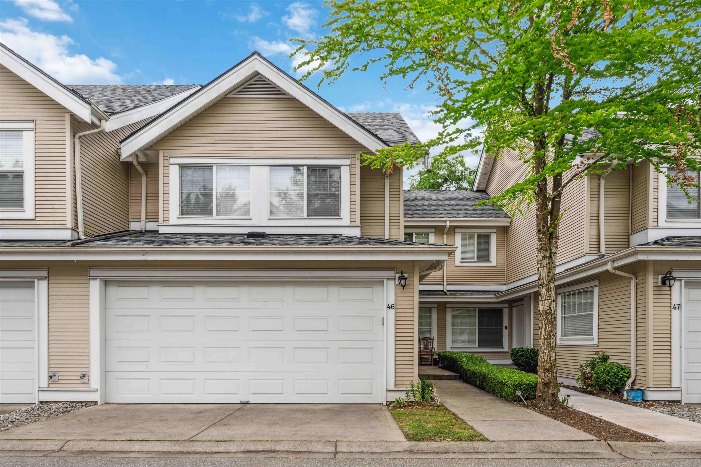
Highlights
Description
- Home value ($/Sqft)$458/Sqft
- Time on Houseful
- Property typeResidential
- Median school Score
- Year built2003
- Mortgage payment
Welcome to this stylish and spacious townhouse in the exclusive Kentucky gated community. Offering over 2,000 sq.ft. of well-designed living space, this home features an open-concept main floor with a bright kitchen, granite countertops, and vaulted ceilings in the living room, centered around a cozy rock fireplace. Step out to a private patio and fenced yard backing onto peaceful greenspace. Upstairs includes 3 generous bedrooms, including a luxurious primary suite with walk-in closet and ensuite. The fully finished basement adds a versatile rec room/media space and extra storage. Ideally located near parks, schools, and shopping—this home has it all!
MLS®#R3019215 updated 1 month ago.
Houseful checked MLS® for data 1 month ago.
Home overview
Amenities / Utilities
- Heat source Forced air, natural gas
- Sewer/ septic Public sewer, sanitary sewer, storm sewer
Exterior
- Construction materials
- Foundation
- Roof
- Fencing Fenced
- Parking desc
Interior
- # full baths 3
- # half baths 1
- # total bathrooms 4.0
- # of above grade bedrooms
Location
- Area Bc
- Water source Public
- Zoning description Rm15
Overview
- Basement information Full, finished
- Building size 2076.0
- Mls® # R3019215
- Property sub type Townhouse
- Status Active
- Virtual tour
- Tax year 2024
Rooms Information
metric
- Bedroom 2.794m X 4.013m
Level: Above - Walk-in closet 2.032m X 1.194m
Level: Above - Bedroom 2.718m X 4.978m
Level: Above - Primary bedroom 3.861m X 4.191m
Level: Above - Recreation room 2.946m X 6.579m
Level: Basement - Storage 4.039m X 1.575m
Level: Basement - Study 2.337m X 4.115m
Level: Basement - Living room 4.394m X 4.75m
Level: Main - Dining room 4.851m X 2.769m
Level: Main - Kitchen 3.2m X 4.547m
Level: Main
SOA_HOUSEKEEPING_ATTRS
- Listing type identifier Idx

Lock your rate with RBC pre-approval
Mortgage rate is for illustrative purposes only. Please check RBC.com/mortgages for the current mortgage rates
$-2,533
/ Month25 Years fixed, 20% down payment, % interest
$
$
$
%
$
%

Schedule a viewing
No obligation or purchase necessary, cancel at any time
Nearby Homes
Real estate & homes for sale nearby

