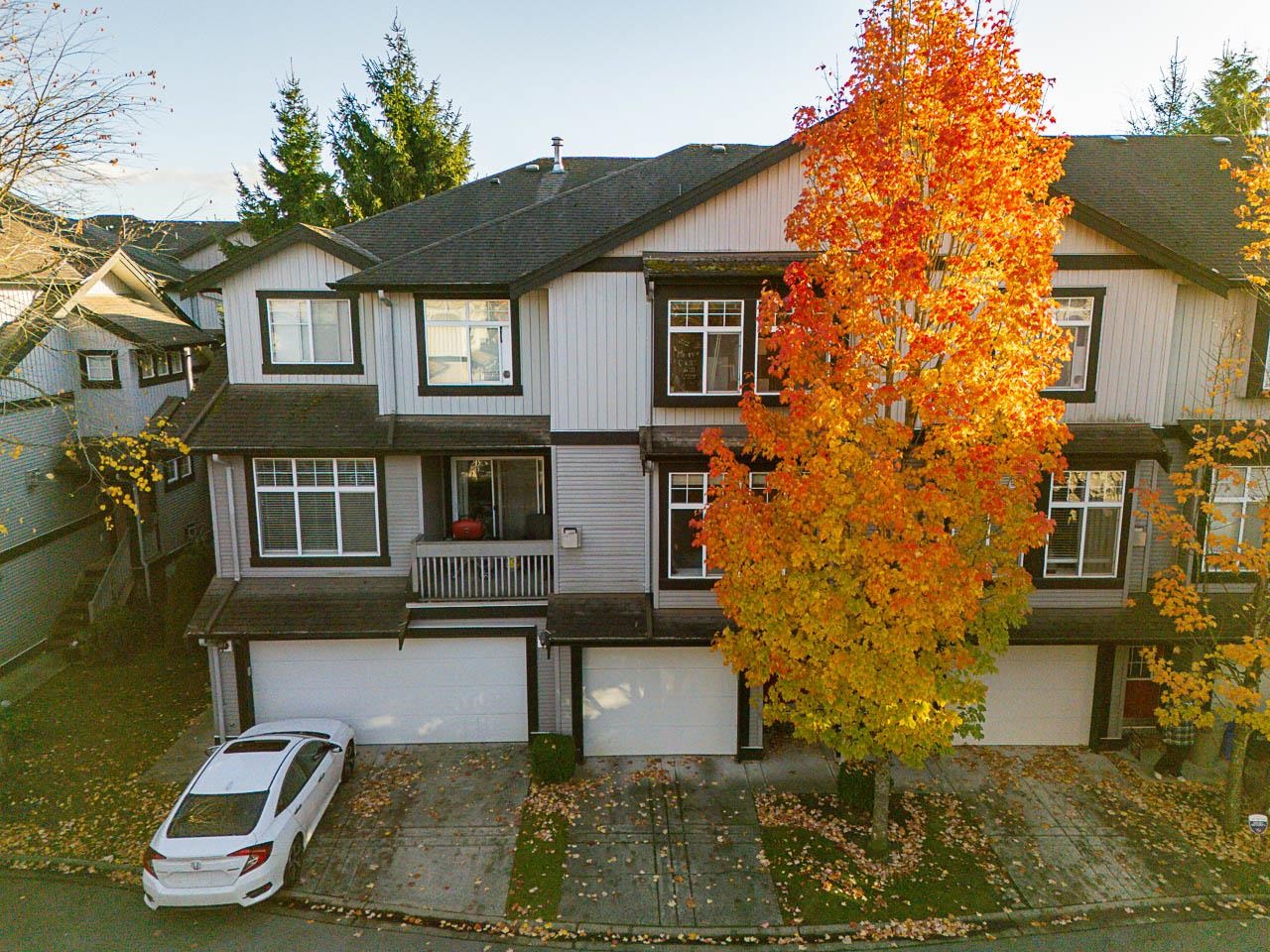Select your Favourite features

Highlights
Description
- Home value ($/Sqft)$412/Sqft
- Time on Houseful
- Property typeResidential
- CommunityGated, Shopping Nearby
- Median school Score
- Year built2004
- Mortgage payment
Large CORNER UNIT in Kentucky complex. Main floor features a white kitchen and a family room that walks out to a PRIVATE fenced backyard with a COVERED PATIO. Updated laundry and mudroom with extra storage. Upstairs offers 3 bedrooms including a SPACIOUS PRIMARY with walk-in closet and 5-piece ensuite. FULLY FINISHED basement with flex room (could be 5th bedroom), full bath, and bedroom with walk-in closet and rough-in plumbing for your ideas. Family orientated complex with clubhouse, lounge, pool table, and gym. NEW ROOFING completed. Parking for 3 and visitor parking right beside. Location is CENTRAL in Cloverdale to many parks, schools and transit. PET FRIENDLY—2 pets, no size or breed restrictions.
MLS®#R3060314 updated 2 hours ago.
Houseful checked MLS® for data 2 hours ago.
Home overview
Amenities / Utilities
- Heat source Forced air, natural gas
- Sewer/ septic Public sewer, sanitary sewer, storm sewer
Exterior
- Construction materials
- Foundation
- Roof
- Fencing Fenced
- # parking spaces 3
- Parking desc
Interior
- # full baths 3
- # half baths 1
- # total bathrooms 4.0
- # of above grade bedrooms
Location
- Community Gated, shopping nearby
- Area Bc
- Subdivision
- View No
- Water source Public
- Zoning description Rm15
- Directions Ab83df77b79f70f7ea46ecc5596f005e
Overview
- Basement information None
- Building size 2424.0
- Mls® # R3060314
- Property sub type Townhouse
- Status Active
- Virtual tour
- Tax year 2025
Rooms Information
metric
- Bedroom 2.997m X 3.658m
Level: Above - Primary bedroom 3.785m X 5.055m
Level: Above - Bedroom 3.48m X 4.42m
Level: Above - Walk-in closet 1.473m X 2.184m
Level: Above - Media room 2.972m X 4.039m
Level: Basement - Walk-in closet 1.397m X 1.727m
Level: Basement - Flex room 3.632m X 4.089m
Level: Basement - Storage 1.727m X 1.93m
Level: Basement - Bedroom 3.2m X 3.454m
Level: Basement - Dining room 3.023m X 3.658m
Level: Main - Living room 3.15m X 4.242m
Level: Main - Foyer 1.219m X 1.524m
Level: Main - Eating area 2.819m X 3.48m
Level: Main - Kitchen 2.921m X 3.48m
Level: Main - Laundry 1.727m X 3.658m
Level: Main
SOA_HOUSEKEEPING_ATTRS
- Listing type identifier Idx

Lock your rate with RBC pre-approval
Mortgage rate is for illustrative purposes only. Please check RBC.com/mortgages for the current mortgage rates
$-2,664
/ Month25 Years fixed, 20% down payment, % interest
$
$
$
%
$
%

Schedule a viewing
No obligation or purchase necessary, cancel at any time
Nearby Homes
Real estate & homes for sale nearby







