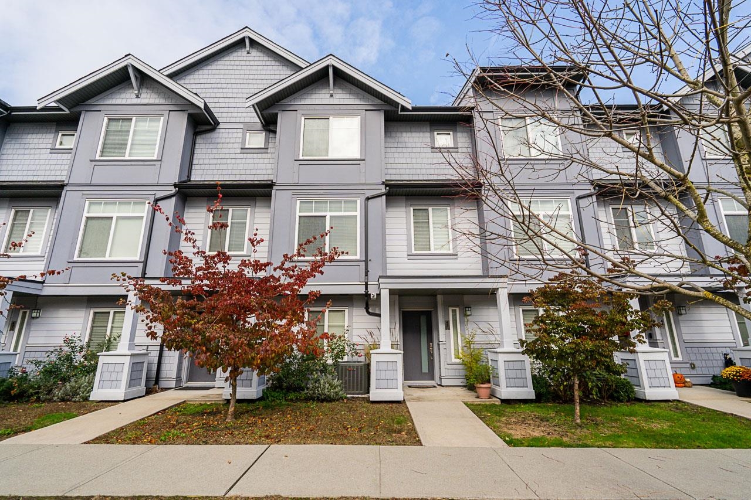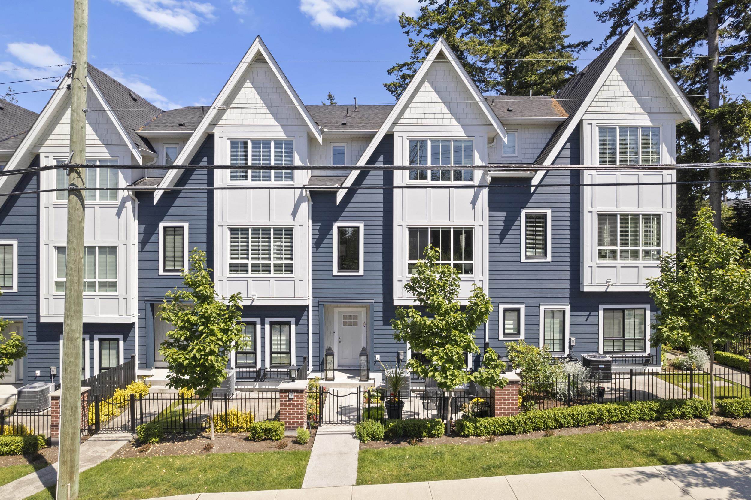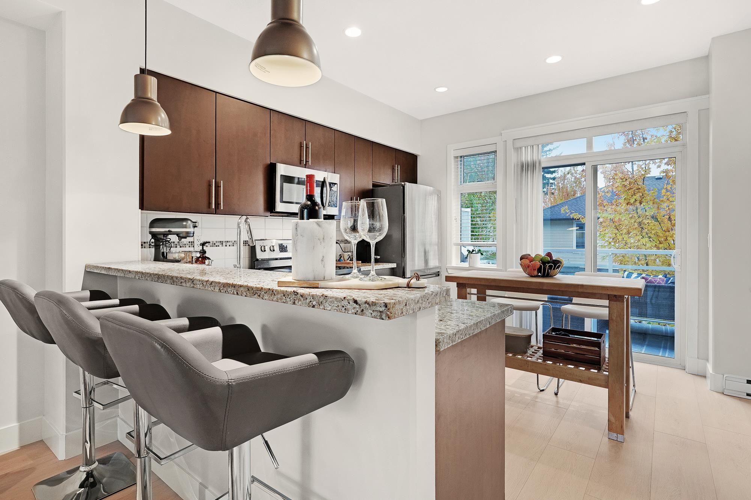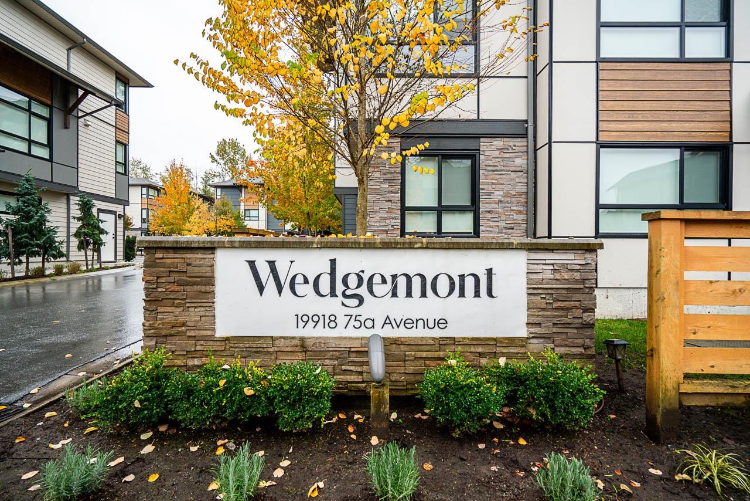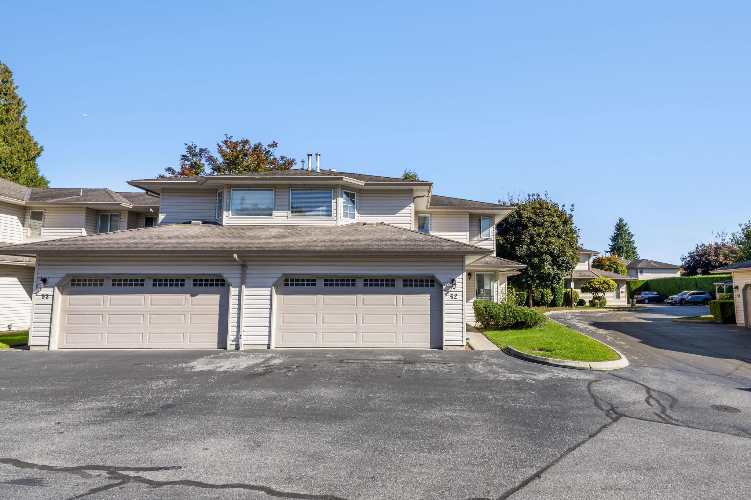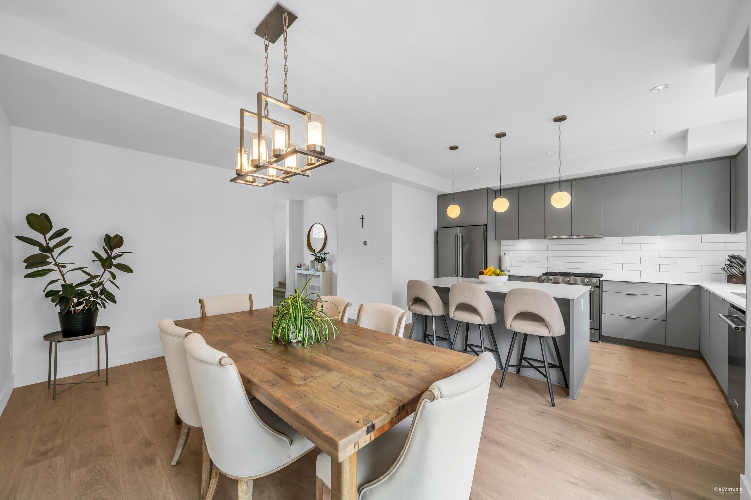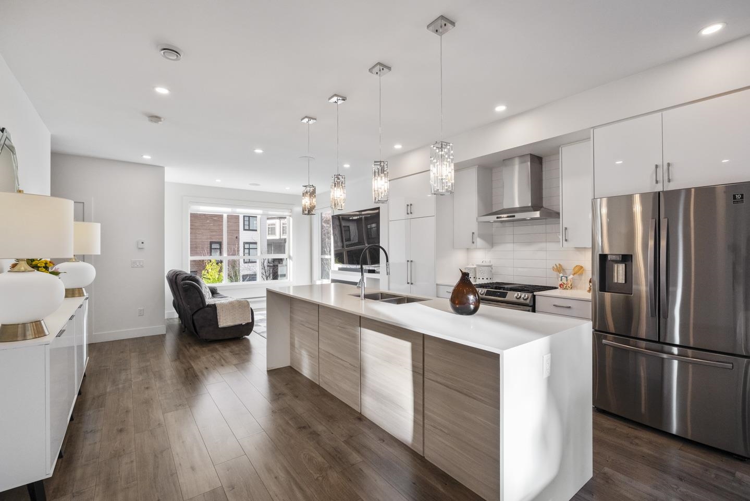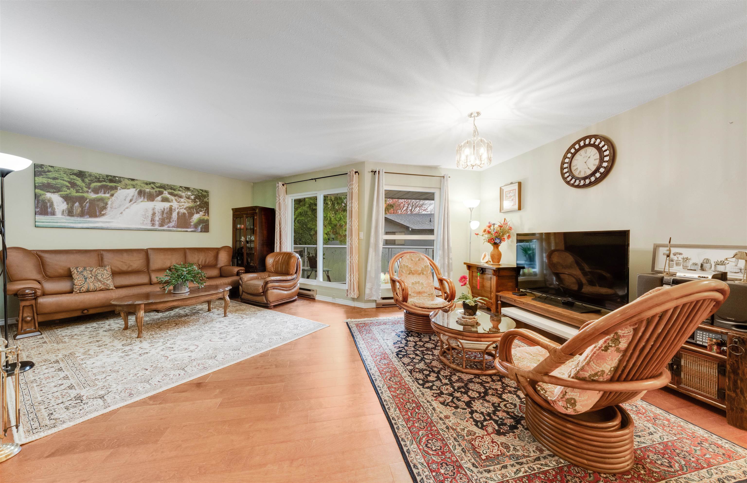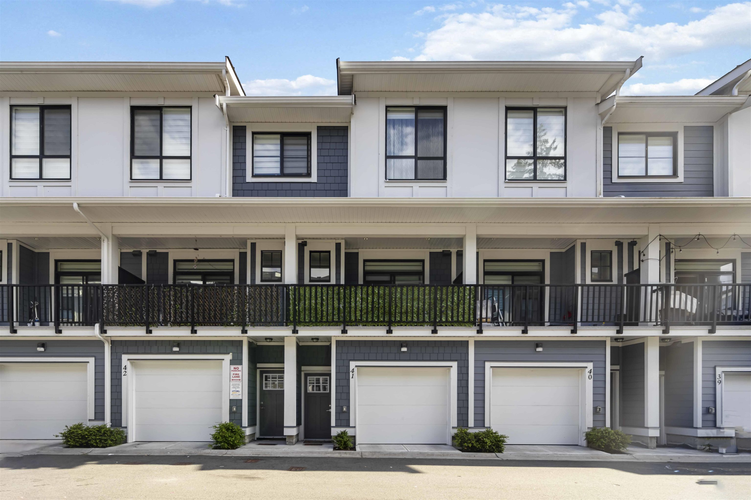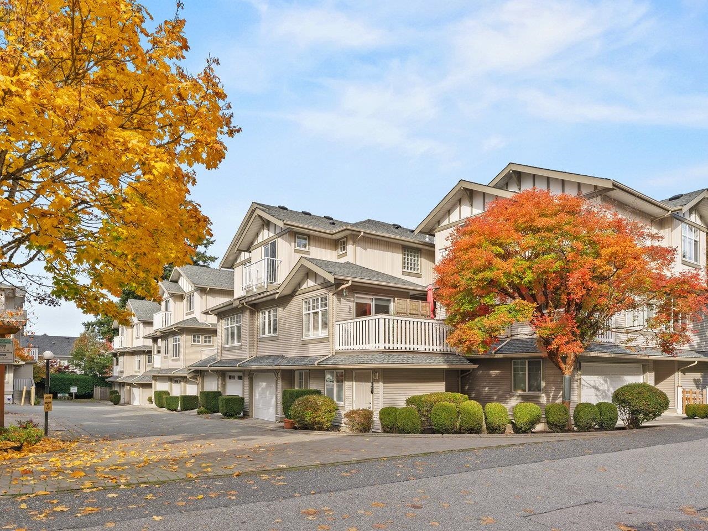Select your Favourite features
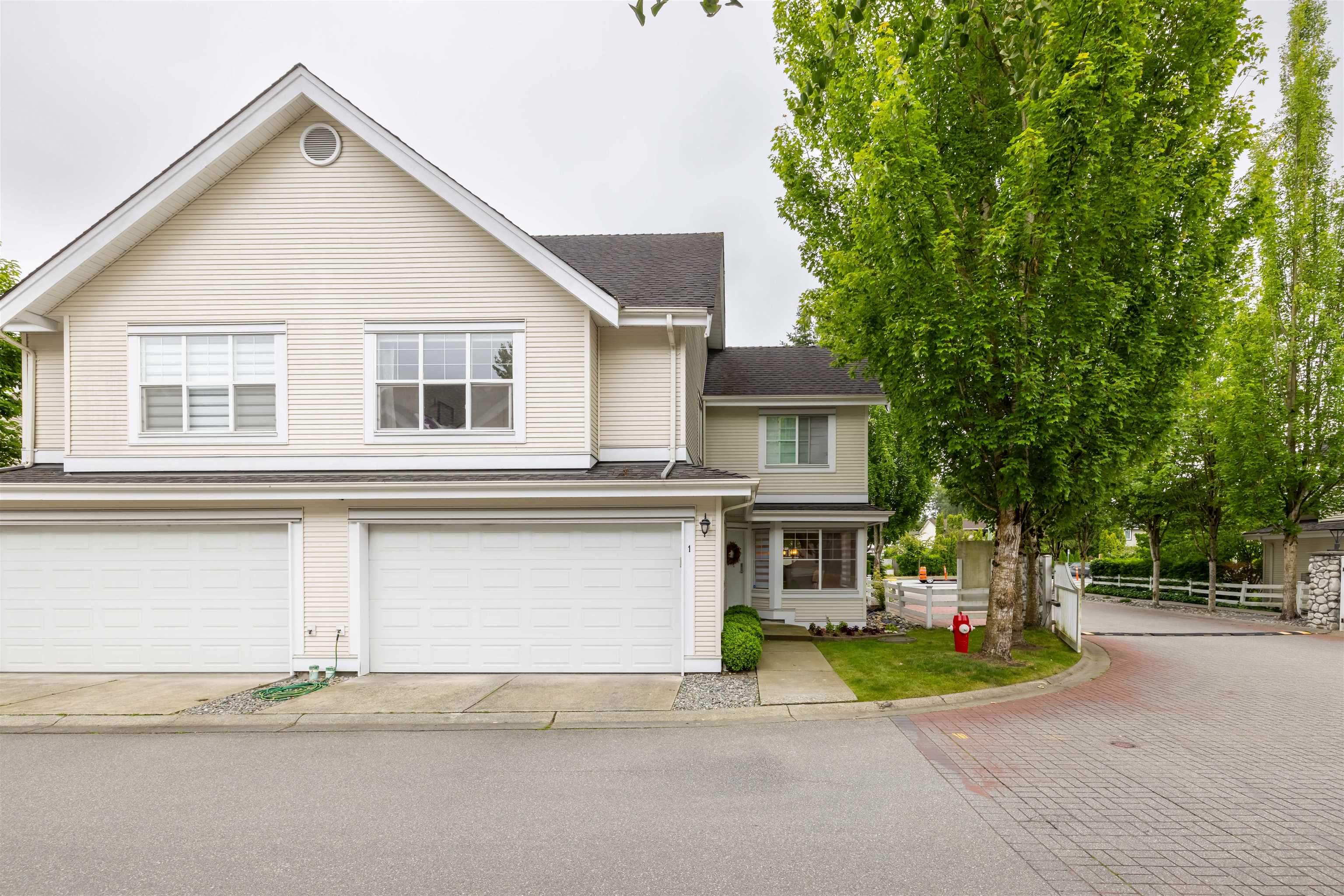
Highlights
Description
- Home value ($/Sqft)$414/Sqft
- Time on Houseful
- Property typeResidential
- CommunityGated, Shopping Nearby
- Median school Score
- Year built2004
- Mortgage payment
Welcome to Kentucky! This stunning 2,402 sq ft townhome is an end unit and shows like a 10! With a brand new roof and furnace, It's perfect for families. Featuring 3-4 bdrm and 4 baths, it feels just like a detached home. The main floor offers an open concept layout with vaulted ceilings and a beautiful kitchen with upgraded appliances. Upstairs has 2 spacious rooms plus a huge primary suite. The basement incl 2 flex spaces, one ideal as a bdrm, and a full bath. Enjoy a spotless double garage with epoxy floor, AC, built-in surveillance, central vac, and permanent trim lighting. Updated family clubhouse includes a gym and hockey court. Steps to Cloverdale Athletic Park & the brand new Sport & Ice Centre plus minutes from transit and schools.
MLS®#R3062974 updated 16 hours ago.
Houseful checked MLS® for data 16 hours ago.
Home overview
Amenities / Utilities
- Heat source Forced air
- Sewer/ septic Public sewer, sanitary sewer, storm sewer
Exterior
- # total stories 2.0
- Construction materials
- Foundation
- Roof
- # parking spaces 2
- Parking desc
Interior
- # full baths 3
- # half baths 1
- # total bathrooms 4.0
- # of above grade bedrooms
- Appliances Washer/dryer, dishwasher, refrigerator, stove
Location
- Community Gated, shopping nearby
- Area Bc
- Subdivision
- Water source Public
- Zoning description Rm15
Overview
- Basement information Finished
- Building size 2402.0
- Mls® # R3062974
- Property sub type Townhouse
- Status Active
- Tax year 2025
Rooms Information
metric
- Storage 4.801m X 1.702m
- Family room 4.013m X 5.74m
- Den 3.378m X 5.715m
- Flex room 3.988m X 2.438m
Level: Above - Bedroom 3.48m X 4.47m
Level: Above - Bedroom 3.658m X 3.023m
Level: Above - Walk-in closet 2.159m X 1.448m
Level: Above - Primary bedroom 3.861m X 5.055m
Level: Above - Dining room 3.607m X 3.023m
Level: Main - Kitchen 3.454m X 2.997m
Level: Main - Living room 4.242m X 5.918m
Level: Main - Foyer 3.988m X 2.438m
Level: Main - Laundry 3.658m X 1.702m
Level: Main
SOA_HOUSEKEEPING_ATTRS
- Listing type identifier Idx

Lock your rate with RBC pre-approval
Mortgage rate is for illustrative purposes only. Please check RBC.com/mortgages for the current mortgage rates
$-2,653
/ Month25 Years fixed, 20% down payment, % interest
$
$
$
%
$
%

Schedule a viewing
No obligation or purchase necessary, cancel at any time
Nearby Homes
Real estate & homes for sale nearby

