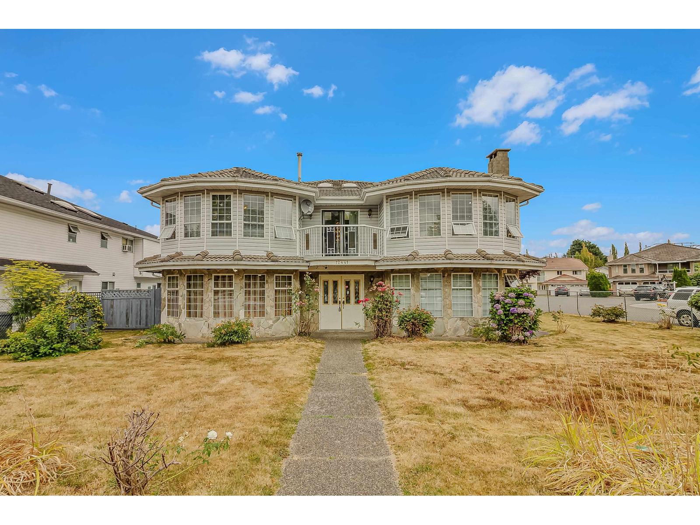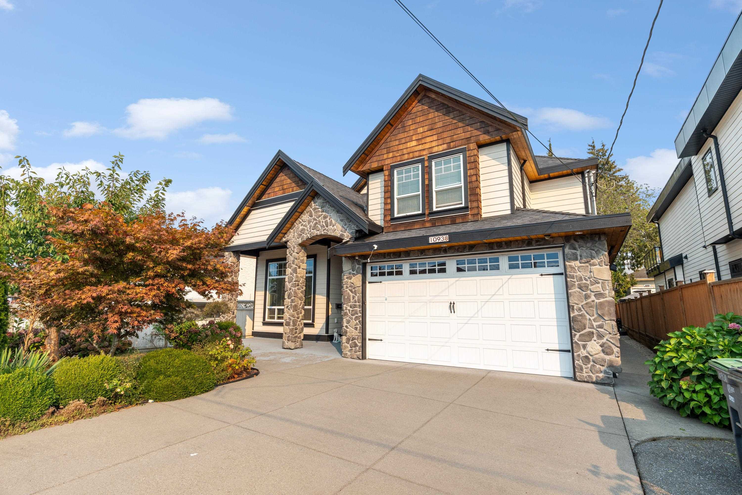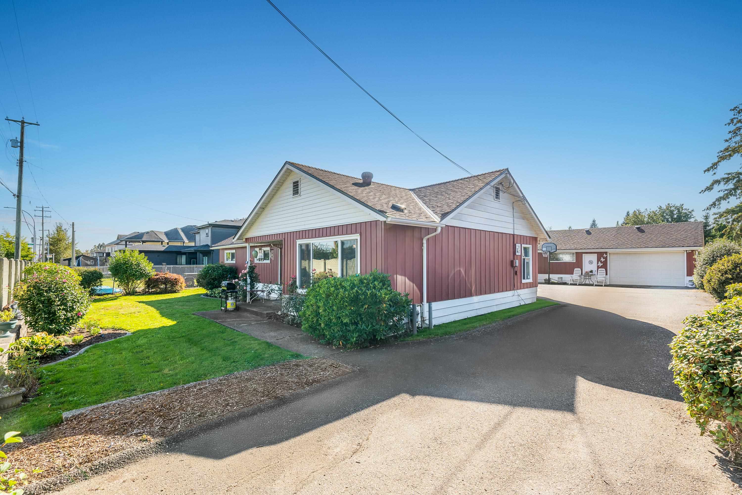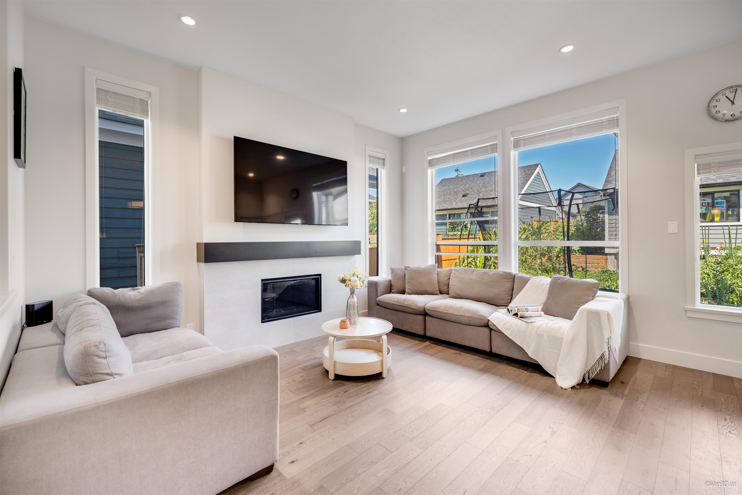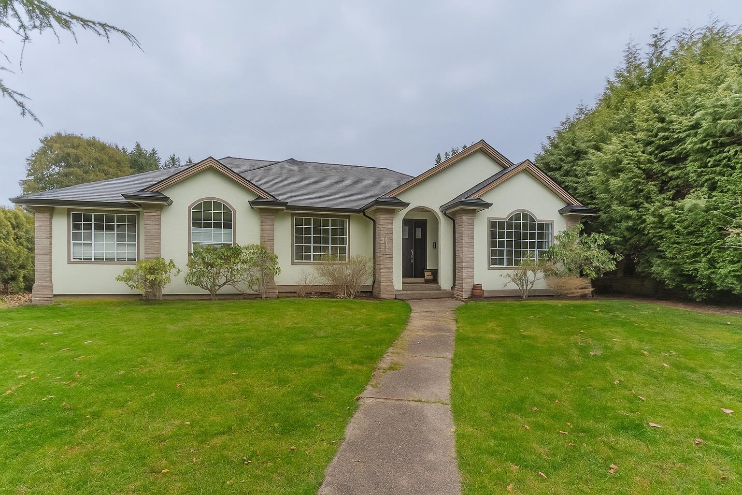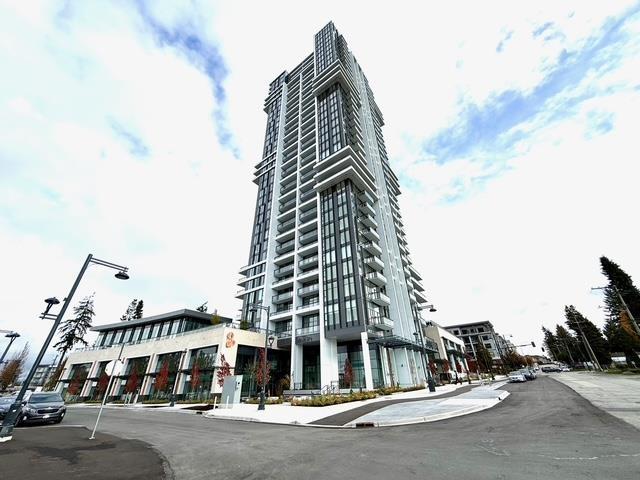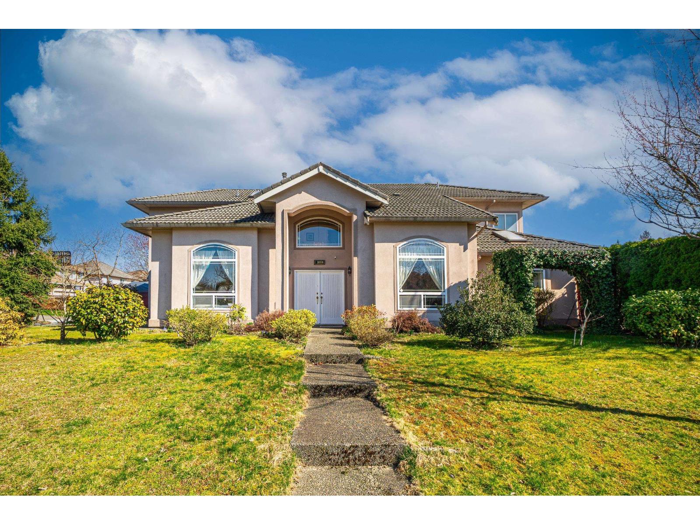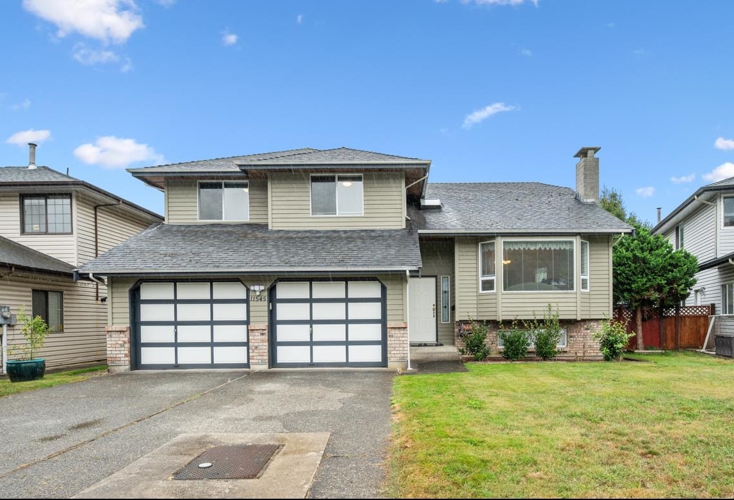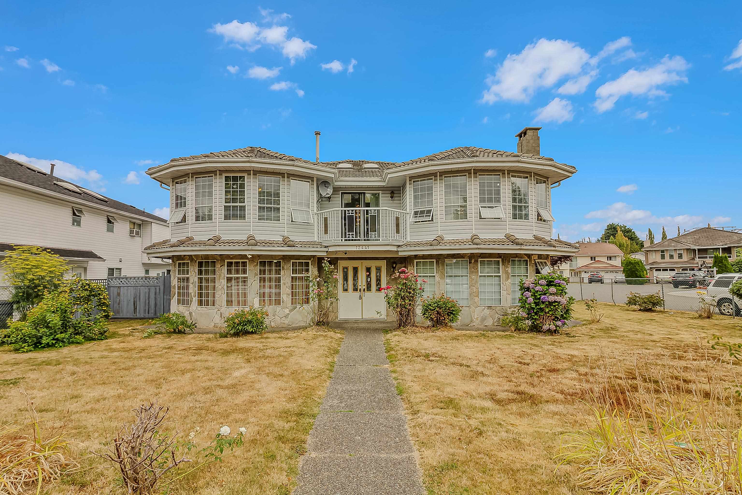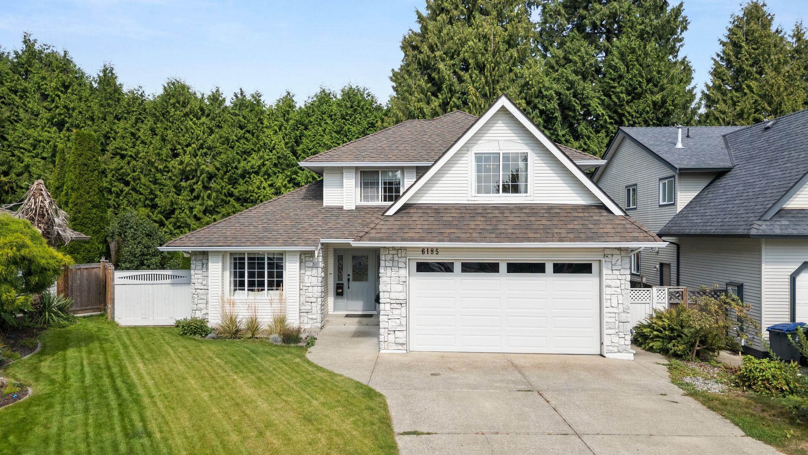
Highlights
Description
- Home value ($/Sqft)$668/Sqft
- Time on Houseful
- Property typeResidential
- Median school Score
- Year built1994
- Mortgage payment
An impeccable, move-in-ready 5-bed, 3-bath GEM nestled on a secluded, sun-drenched lot that is almost 8,300 sf in a quiet cul-de-sac. Open-concept layout, elegant engineered hardwood flooring throughout, tons of oversized windows with a bedroom on the main floor, close to the powder room offering flexibility & versatility for any family’s needs. The kitchen is sleek & modern with a sunny eating area that flows either way from one living area into the other. 2 gas fireplaces & 3 sliding glass doors that leads right out to your own private backyard oasis. An ideal setup for indoor-outdoor living. Sundeck, Hot Tub, mature landscaping, plenty of room to play. Upstairs is plush carpeting, the main bathroom, three bedrooms & the primary suite. Open house Sep20/21 2pm to 4pm.
Home overview
- Heat source Forced air, natural gas
- Sewer/ septic Public sewer, sanitary sewer, storm sewer
- Construction materials
- Foundation
- Roof
- Fencing Fenced
- # parking spaces 6
- Parking desc
- # full baths 2
- # half baths 1
- # total bathrooms 3.0
- # of above grade bedrooms
- Appliances Washer/dryer, dishwasher, refrigerator, stove
- Area Bc
- Water source Public
- Zoning description R3
- Lot dimensions 8288.0
- Lot size (acres) 0.19
- Basement information Crawl space
- Building size 2335.0
- Mls® # R3046913
- Property sub type Single family residence
- Status Active
- Virtual tour
- Tax year 2025
- Bedroom 3.277m X 4.293m
Level: Above - Bedroom 2.896m X 2.819m
Level: Above - Walk-in closet 1.905m X 2.819m
Level: Above - Bedroom 4.242m X 3.378m
Level: Above - Primary bedroom 5.893m X 4.369m
Level: Above - Nook 2.54m X 2.667m
Level: Main - Bedroom 2.464m X 3.2m
Level: Main - Laundry 1.803m X 3.175m
Level: Main - Kitchen 3.632m X 4.369m
Level: Main - Foyer 5.08m X 4.013m
Level: Main - Living room 4.039m X 4.623m
Level: Main - Living room 4.978m X 3.835m
Level: Main - Dining room 4.089m X 3.835m
Level: Main
- Listing type identifier Idx

$-4,157
/ Month

