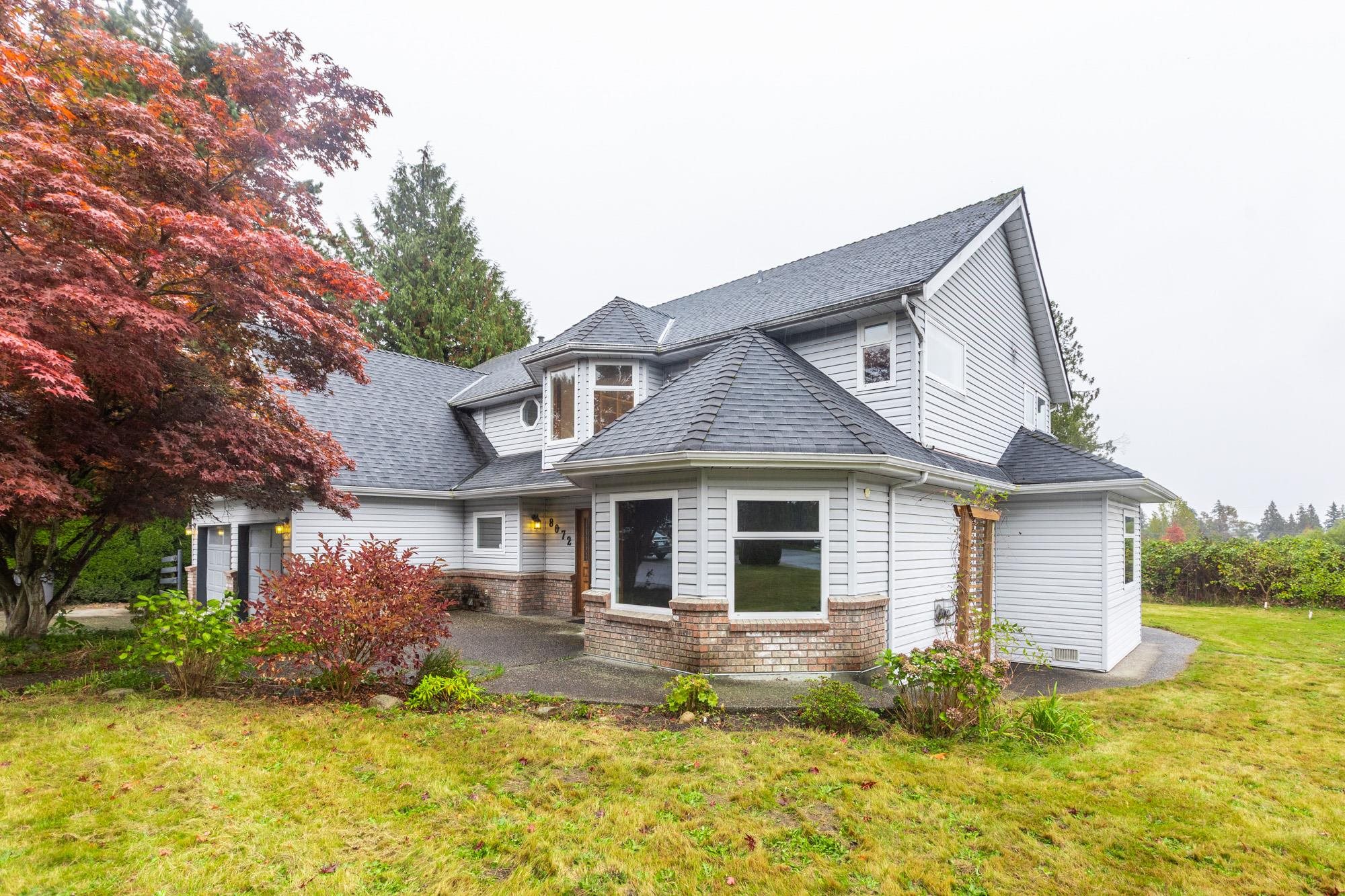Select your Favourite features

Highlights
Description
- Home value ($/Sqft)$560/Sqft
- Time on Houseful
- Property typeResidential
- StyleCarriage/coach house
- Median school Score
- Year built1990
- Mortgage payment
ATTENTION DEVELOPERS AND HOME OWNERS! Classic 2 story 3500sqft 5 bedroom home or 4 and a recroom OPEN CONCEPT home on a full 1/2 acre lot with 170' frontage. Enter the foyer to a grand winding staircase reminiscent of old school charm. This bright custom built home has enormous windows throughout and a timeless design. Expansive kitchen open to eating area, family room and dining room ensuring a comfortable flow. The second floor consists of a welcoming primary suite with large ensuite with separate tub and shower. All of this is situated on a huge lot with POTENTIAL FOR 11-12 UNIT TOWNHOUSE PROJECT, CUSTOM BUILD, or SUBDIVIDE. Huge 1800sqft shop perfect for car enthusiast and stairs to private suite above. New windows throughout the house, radiant baseboard heat with new boiler system.
MLS®#R3060227 updated 6 hours ago.
Houseful checked MLS® for data 6 hours ago.
Home overview
Amenities / Utilities
- Heat source Baseboard, hot water, radiant
- Sewer/ septic Public sewer, sanitary sewer, storm sewer
Exterior
- Construction materials
- Foundation
- Roof
- Fencing Fenced
- # parking spaces 18
- Parking desc
Interior
- # full baths 4
- # half baths 2
- # total bathrooms 6.0
- # of above grade bedrooms
- Appliances Washer/dryer, dishwasher, refrigerator, stove
Location
- Area Bc
- View No
- Water source Public
- Zoning description R1
Lot/ Land Details
- Lot dimensions 20525.0
Overview
- Lot size (acres) 0.47
- Basement information Crawl space
- Building size 4287.0
- Mls® # R3060227
- Property sub type Single family residence
- Status Active
- Virtual tour
- Tax year 2025
Rooms Information
metric
- Recreation room 5.283m X 6.502m
Level: Above - Bedroom 3.962m X 4.039m
Level: Above - Primary bedroom 3.937m X 5.69m
Level: Above - Bedroom 3.937m X 4.242m
Level: Above - Bedroom 3.48m X 4.039m
Level: Above - Nook 3.277m X 3.353m
Level: Above - Family room 3.988m X 7.442m
Level: Main - Eating area 2.616m X 3.937m
Level: Main - Laundry 2.413m X 3.251m
Level: Main - Kitchen 3.861m X 5.664m
Level: Main - Dining room 3.962m X 4.674m
Level: Main - Foyer 1.981m X 2.819m
Level: Main - Living room 4.14m X 6.756m
Level: Main
SOA_HOUSEKEEPING_ATTRS
- Listing type identifier Idx

Lock your rate with RBC pre-approval
Mortgage rate is for illustrative purposes only. Please check RBC.com/mortgages for the current mortgage rates
$-6,400
/ Month25 Years fixed, 20% down payment, % interest
$
$
$
%
$
%

Schedule a viewing
No obligation or purchase necessary, cancel at any time
Nearby Homes
Real estate & homes for sale nearby










