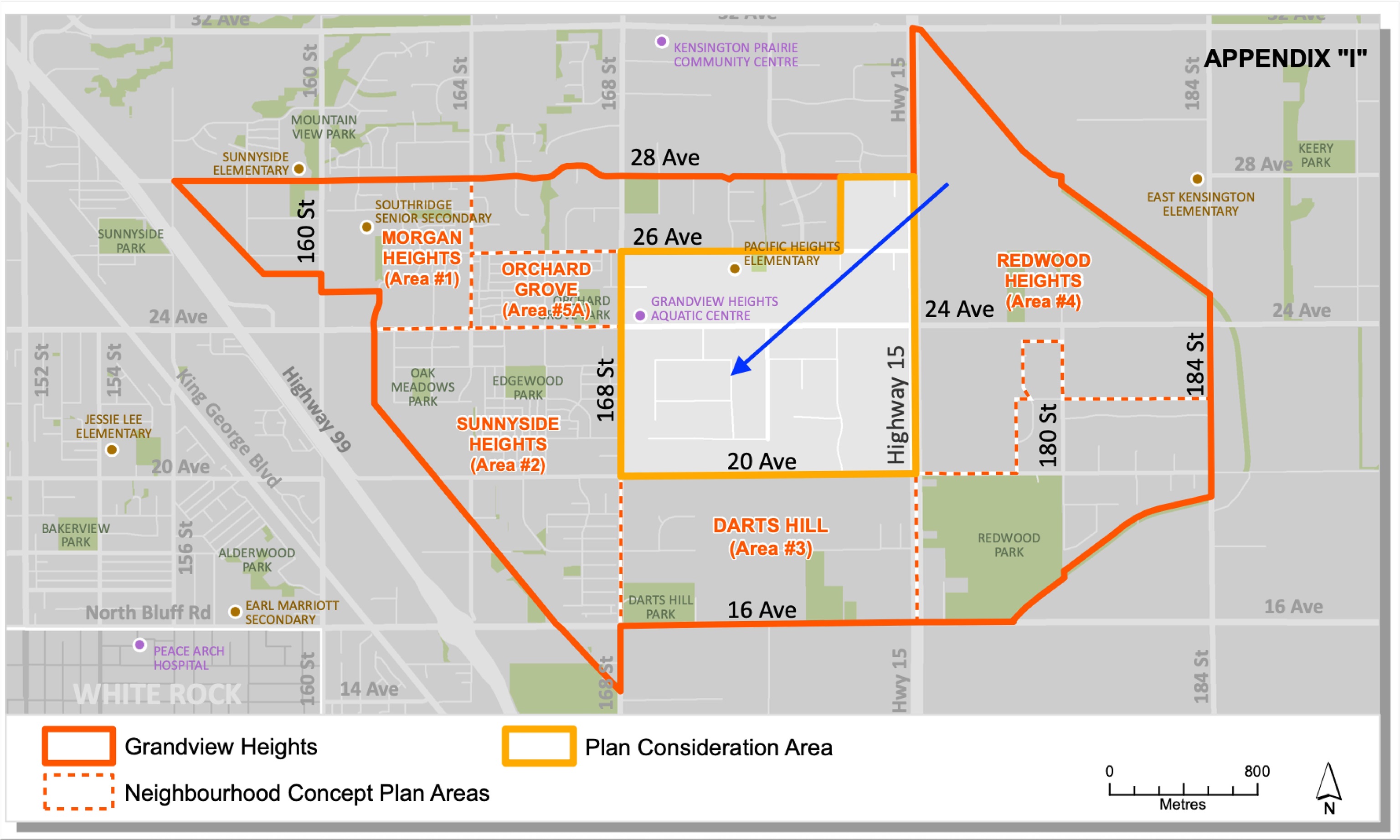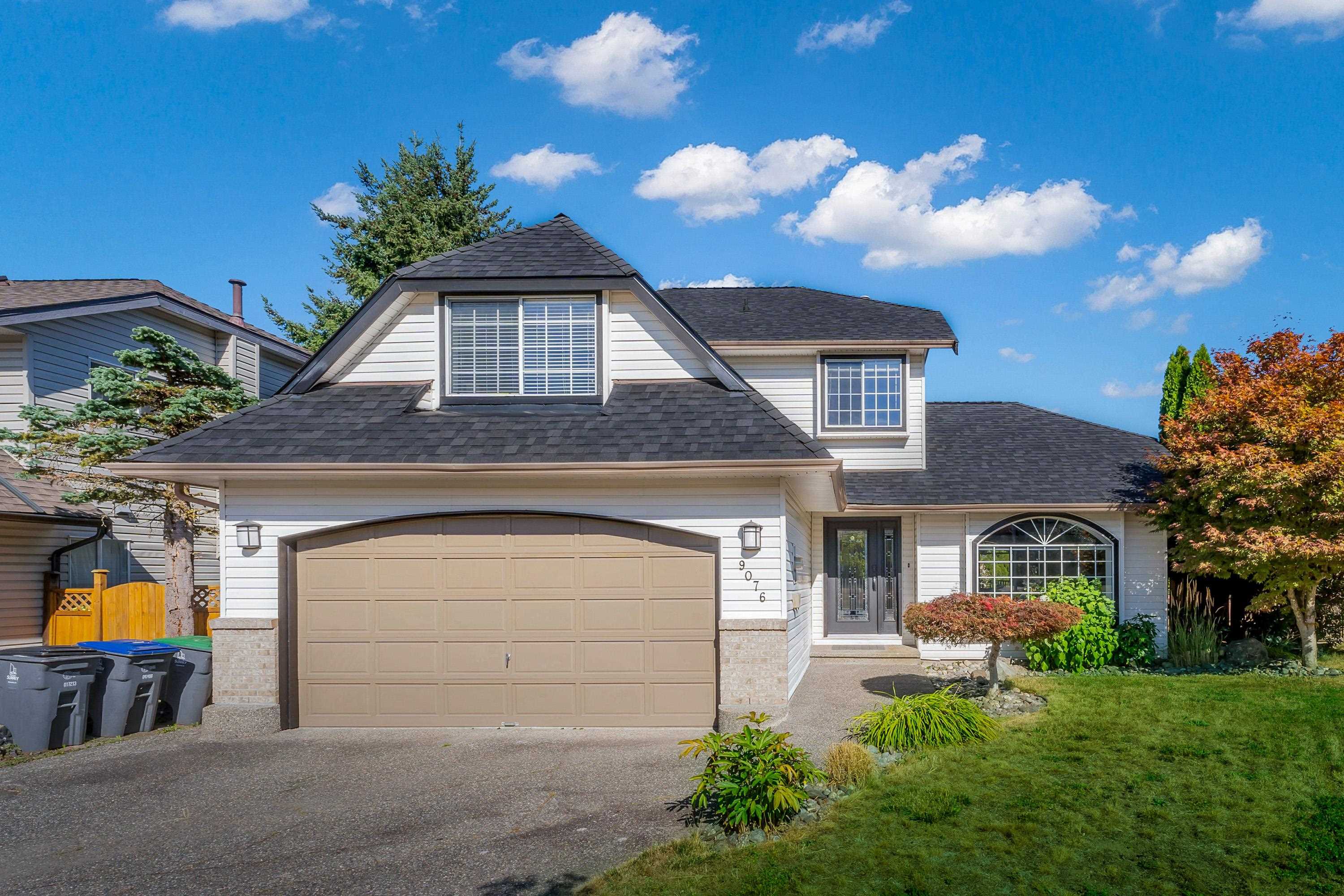- Houseful
- BC
- Surrey
- Grandview Heights
- 171 Street

171 Street
For Sale
76 Days
$2,999,000 $691K
$3,690,000
5 beds
4 baths
3,064 Sqft
171 Street
For Sale
76 Days
$2,999,000 $691K
$3,690,000
5 beds
4 baths
3,064 Sqft
Highlights
Description
- Home value ($/Sqft)$1,204/Sqft
- Time on Houseful
- Property typeResidential
- Neighbourhood
- CommunityShopping Nearby
- Median school Score
- Year built1974
- Mortgage payment
The true value lies in its future potential. Strategically positioned within the Grandview Heights General Land Use Plan, this parcel is designated Urban Residential (4–15 units per acre) under the Official Community Plan (OCP) for high-potential redevelopment opportunity. This 1.13-acre estate offers a rare blend of privacy, space and investment promise in one of South Surrey’s most desirable growth corridors. Renovated two-level 5-bedroom, 3-bathroom home offers generous living areas, tasteful updates and great for living and entertaining. Recent enhancements include expansions to the gourmet kitchen, elegant dining room and a bright, airy family/games room. Optional self-contained 2-bedroom suite with a private entrance.
MLS®#R3034170 updated 2 months ago.
Houseful checked MLS® for data 2 months ago.
Home overview
Amenities / Utilities
- Heat source Forced air, natural gas
- Sewer/ septic Septic tank
Exterior
- Construction materials
- Foundation
- Roof
- # parking spaces 9
- Parking desc
Interior
- # full baths 3
- # half baths 1
- # total bathrooms 4.0
- # of above grade bedrooms
- Appliances Washer/dryer, dishwasher, refrigerator, stove, microwave, oven
Location
- Community Shopping nearby
- Area Bc
- Water source Public
- Zoning description Ra
Lot/ Land Details
- Lot dimensions 49223.0
Overview
- Lot size (acres) 1.13
- Basement information Crawl space
- Building size 3064.0
- Mls® # R3034170
- Property sub type Single family residence
- Status Active
- Tax year 2024
Rooms Information
metric
- Primary bedroom 4.826m X 3.404m
Level: Above - Walk-in closet 2.743m X 1.524m
Level: Above - Bedroom 2.997m X 3.124m
Level: Above - Bedroom 2.388m X 3.835m
Level: Above - Bedroom 3.124m X 3.099m
Level: Above - Bedroom 3.378m X 2.616m
Level: Above - Living room 4.064m X 5.537m
Level: Main - Living room 4.496m X 5.867m
Level: Main - Kitchen 5.004m X 5.918m
Level: Main - Dining room 3.48m X 3.353m
Level: Main - Flex room 2.896m X 2.057m
Level: Main - Flex room 3.505m X 3.683m
Level: Main - Mud room 2.565m X 3.175m
Level: Main - Foyer 4.064m X 1.702m
Level: Main - Living room 4.064m X 5.537m
Level: Main
SOA_HOUSEKEEPING_ATTRS
- Listing type identifier Idx

Lock your rate with RBC pre-approval
Mortgage rate is for illustrative purposes only. Please check RBC.com/mortgages for the current mortgage rates
$-9,840
/ Month25 Years fixed, 20% down payment, % interest
$
$
$
%
$
%

Schedule a viewing
No obligation or purchase necessary, cancel at any time
Nearby Homes
Real estate & homes for sale nearby











