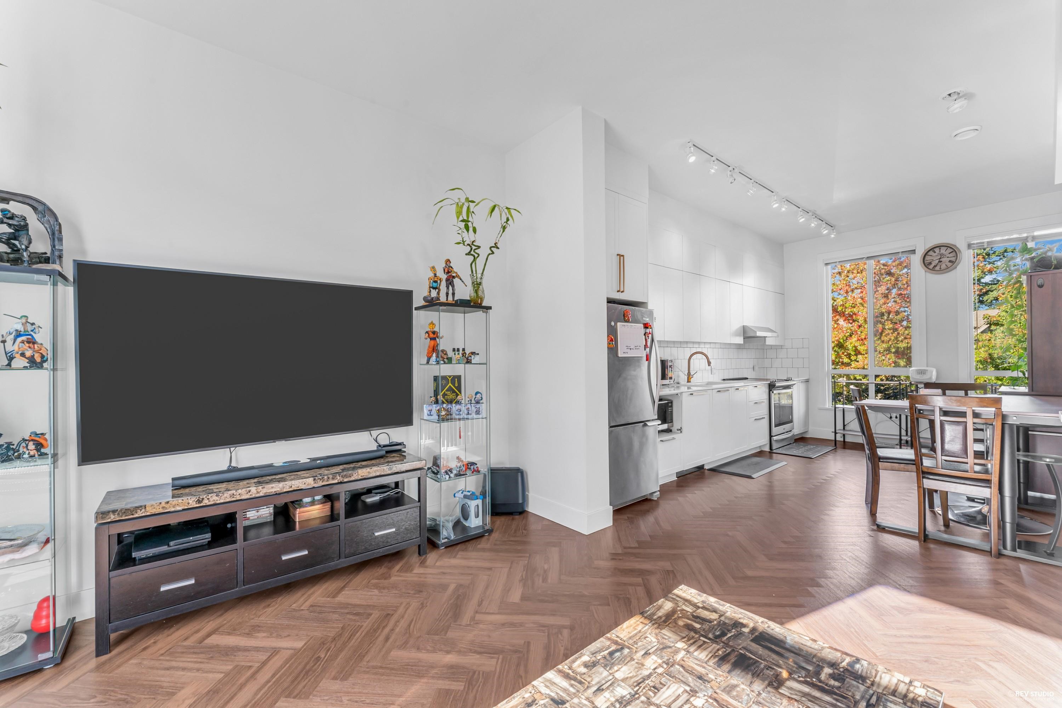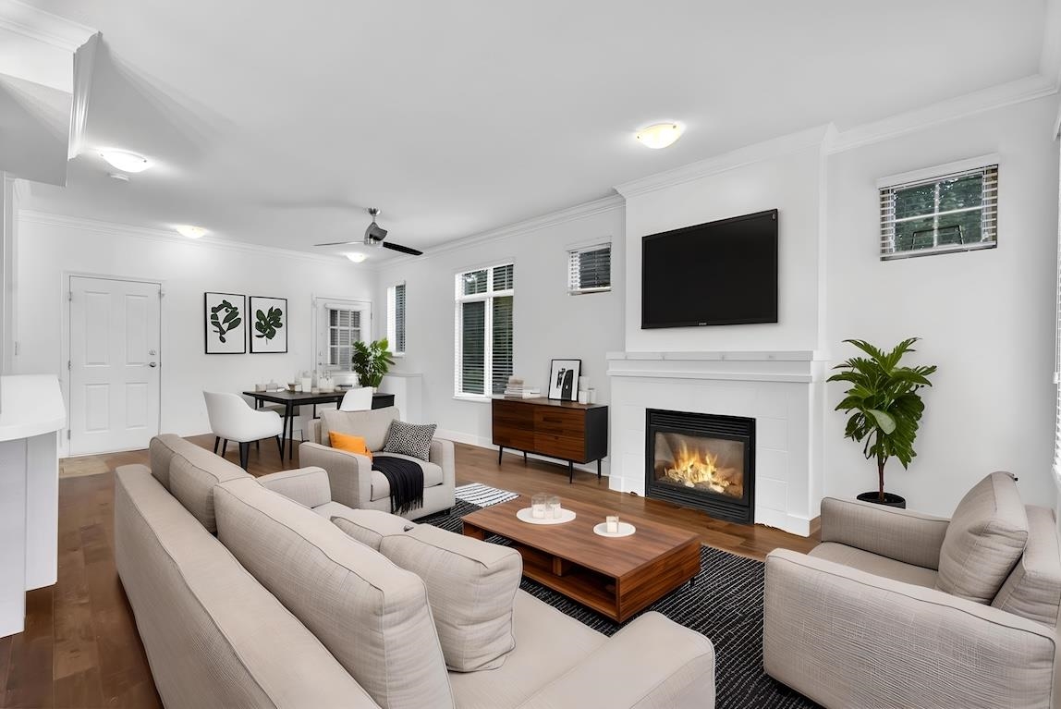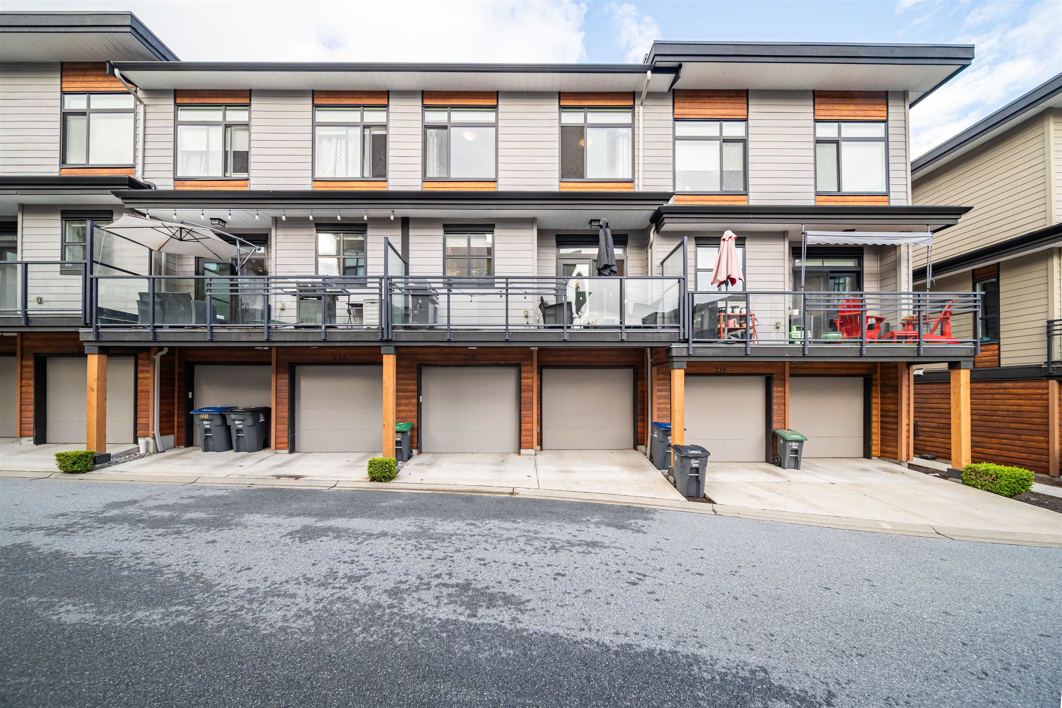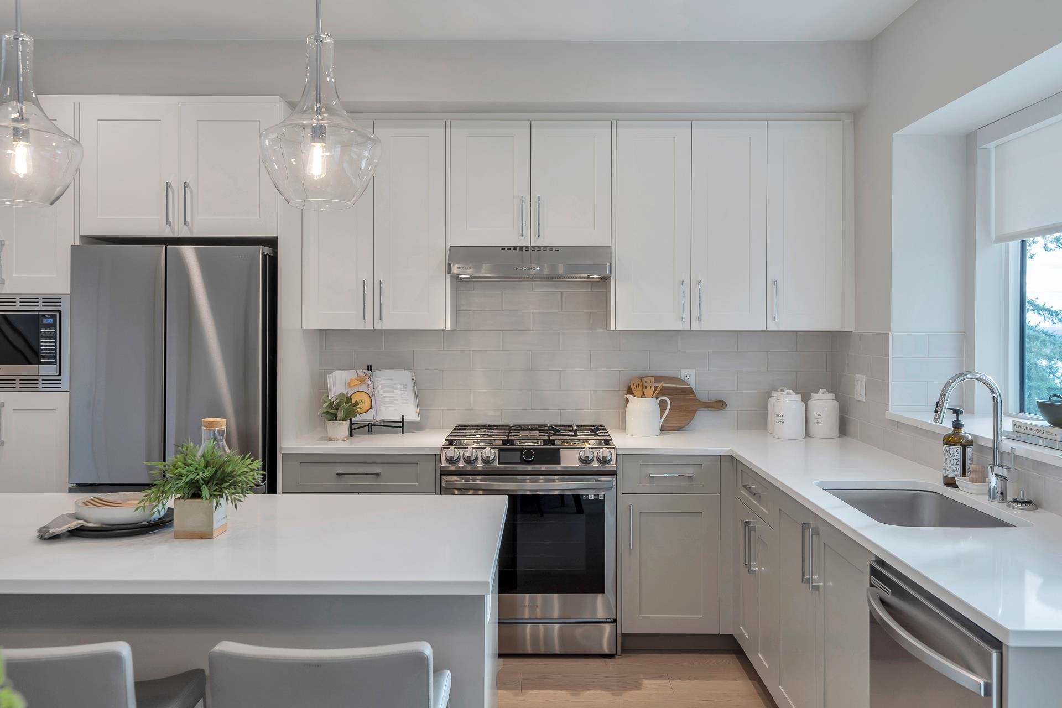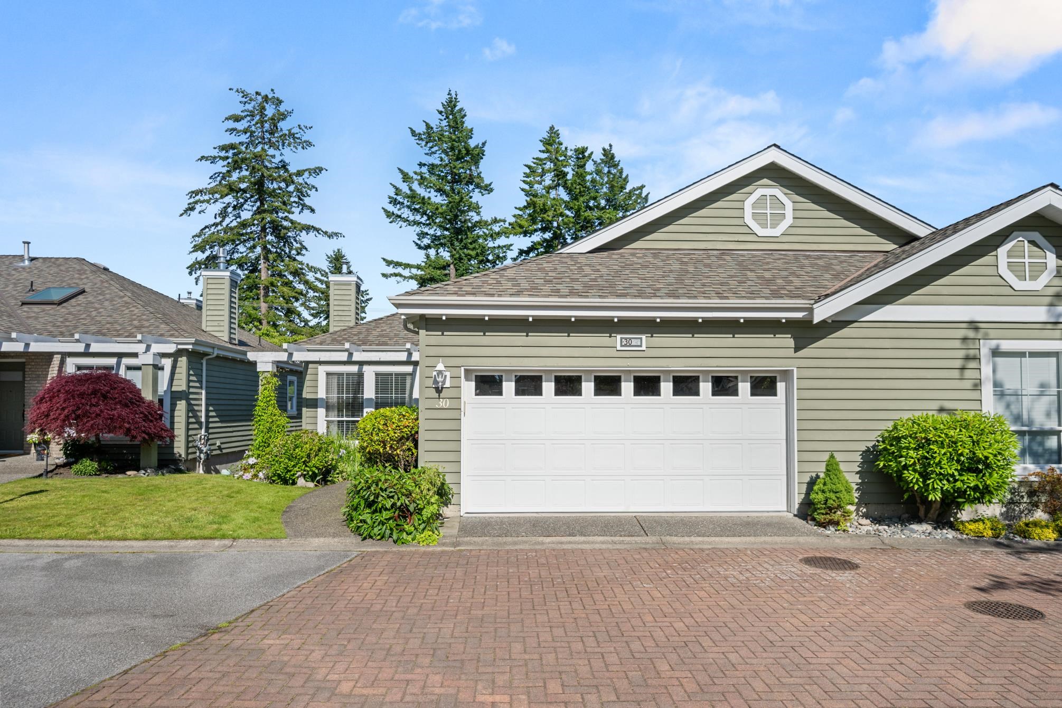
1711 140 Street #30
For Sale
134 Days
$1,099,000 $50K
$1,049,000
2 beds
3 baths
2,478 Sqft
1711 140 Street #30
For Sale
134 Days
$1,099,000 $50K
$1,049,000
2 beds
3 baths
2,478 Sqft
Highlights
Description
- Home value ($/Sqft)$423/Sqft
- Time on Houseful
- Property typeResidential
- StyleRancher/bungalow w/bsmt.
- CommunityAdult Oriented, Gated, Shopping Nearby
- Median school Score
- Year built1996
- Mortgage payment
Welcome to OCEANWOOD, a secure gated adult 55+ community built by award-winning GENEX. This spacious 2-bedroom, 3 bathroom rancher with a fully finished basement has been freshly painted inside & is ready for your personal touch. The combined living/dining room is bright & spacious with a gas fireplace & soaring ceilings. The kitchen, eating area & family room with another gas fireplace opens to a sunny, large east-facing patio. Primary bedroom fits a king size bed. The basement is finished with a wet bar, laundry room plus access to two large crawl spaces for storage. Side by side double garage, newer gas furnace, hot water tank & roof for peace of mind. Just a short drive to shopping, amenities, walking trails & the beach. Easy living!
MLS®#R3011422 updated 2 weeks ago.
Houseful checked MLS® for data 2 weeks ago.
Home overview
Amenities / Utilities
- Heat source Forced air, natural gas
- Sewer/ septic Public sewer, sanitary sewer, storm sewer
Exterior
- Construction materials
- Foundation
- Roof
- # parking spaces 2
- Parking desc
Interior
- # full baths 3
- # total bathrooms 3.0
- # of above grade bedrooms
- Appliances Washer/dryer, dishwasher, microwave, oven, range top
Location
- Community Adult oriented, gated, shopping nearby
- Area Bc
- Subdivision
- View No
- Water source Public
- Zoning description Rm15
Overview
- Basement information Crawl space, full, finished
- Building size 2478.0
- Mls® # R3011422
- Property sub type Townhouse
- Status Active
- Virtual tour
- Tax year 2024
Rooms Information
metric
- Recreation room 9.754m X 5.156m
Level: Basement - Storage 0.914m X 2.515m
Level: Basement - Utility 2.972m X 1.88m
Level: Basement - Laundry 2.997m X 3.023m
Level: Basement - Primary bedroom 3.759m X 3.937m
Level: Main - Bedroom 3.556m X 4.369m
Level: Main - Living room 4.547m X 3.302m
Level: Main - Dining room 2.21m X 5.08m
Level: Main - Family room 3.785m X 3.632m
Level: Main - Walk-in closet 1.575m X 2.286m
Level: Main - Foyer 2.642m X 1.6m
Level: Main - Kitchen 3.302m X 3.785m
Level: Main - Eating area 2.946m X 1.88m
Level: Main
SOA_HOUSEKEEPING_ATTRS
- Listing type identifier Idx

Lock your rate with RBC pre-approval
Mortgage rate is for illustrative purposes only. Please check RBC.com/mortgages for the current mortgage rates
$-2,797
/ Month25 Years fixed, 20% down payment, % interest
$
$
$
%
$
%

Schedule a viewing
No obligation or purchase necessary, cancel at any time
Nearby Homes
Real estate & homes for sale nearby




